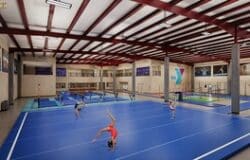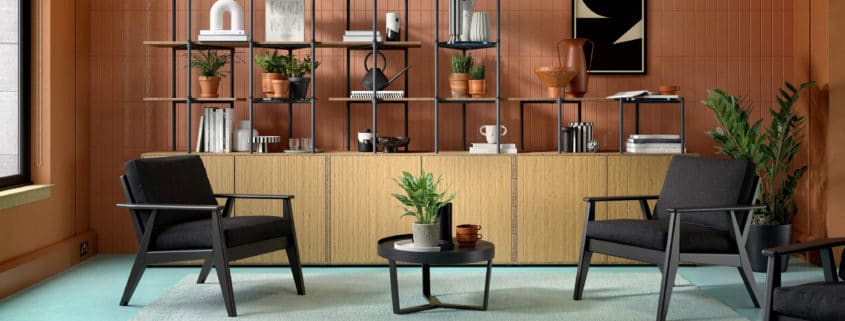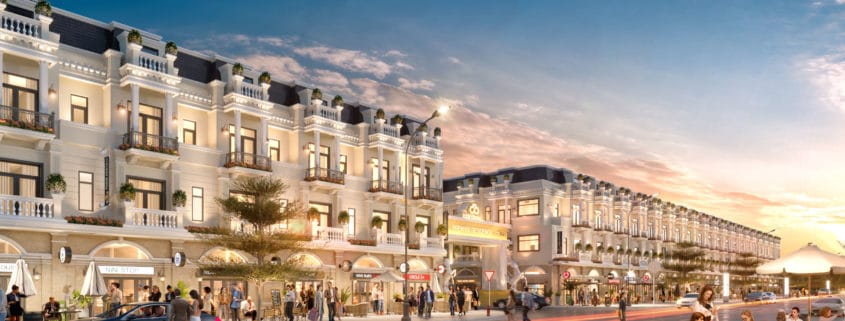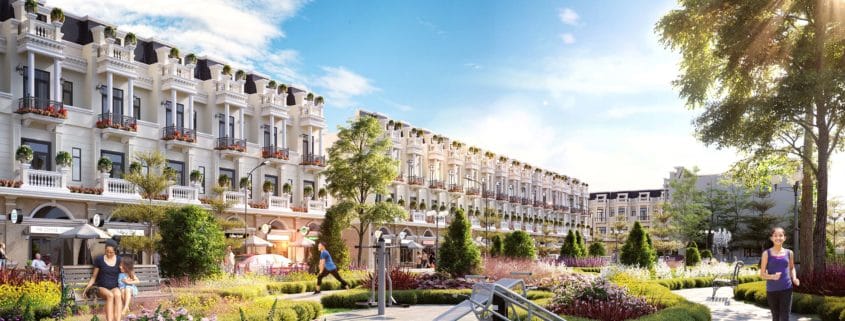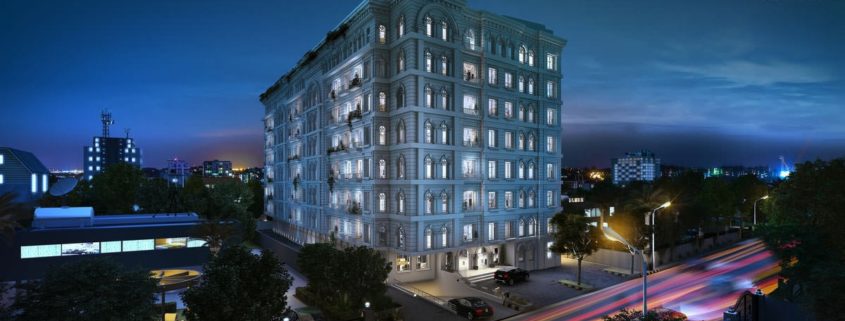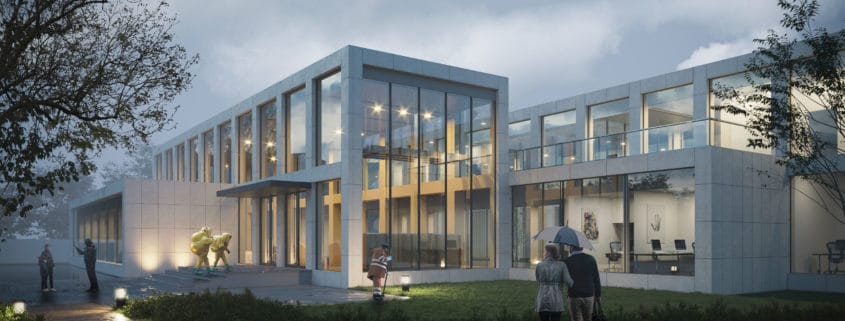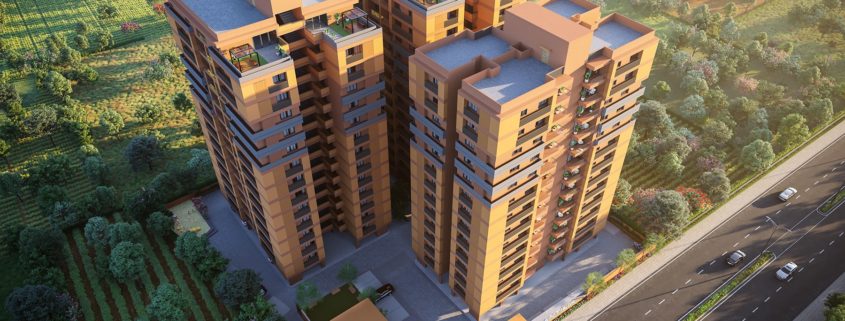Modular Office Shelving CGI (Set 4)
We created a full CG office interior for one of our clients to display their new line of sofas. The client returned with a new brief, this time to create a striking modern office interiors, showcasing their new range of modular shelving. The shelving product has been specifically designed for storage and zoning in open plan workspaces. It uses a triangular framework which can be configured with shelves, lockers and cupboards to suit almost any office environment.
The interior has been planned by our in house design team before being produced in 3DSMax and rendered with Corona renderer, adding finishing touches and colour adjustments in Adobe Photoshop and Fusion Studio 16.
We’ve also created a clever online configurator tool for the shelving if anyone wants to play around with configurations – https://www.pikcells.com/portfolio/frovi-furniture-cgi-interactive






