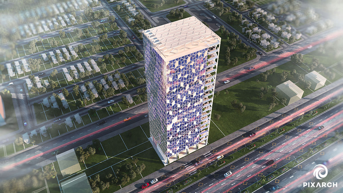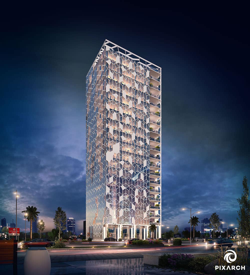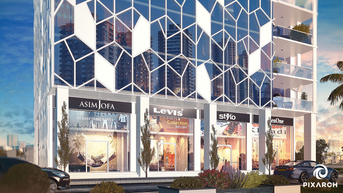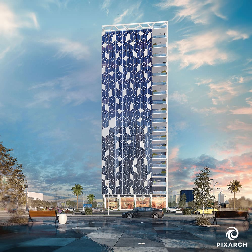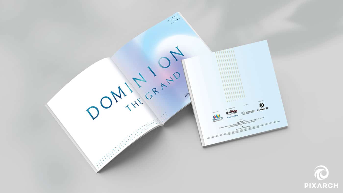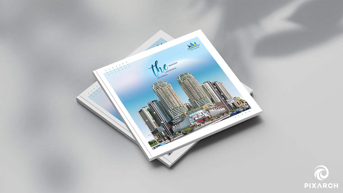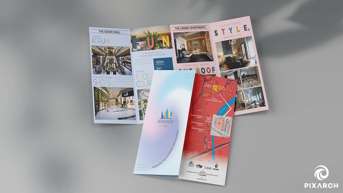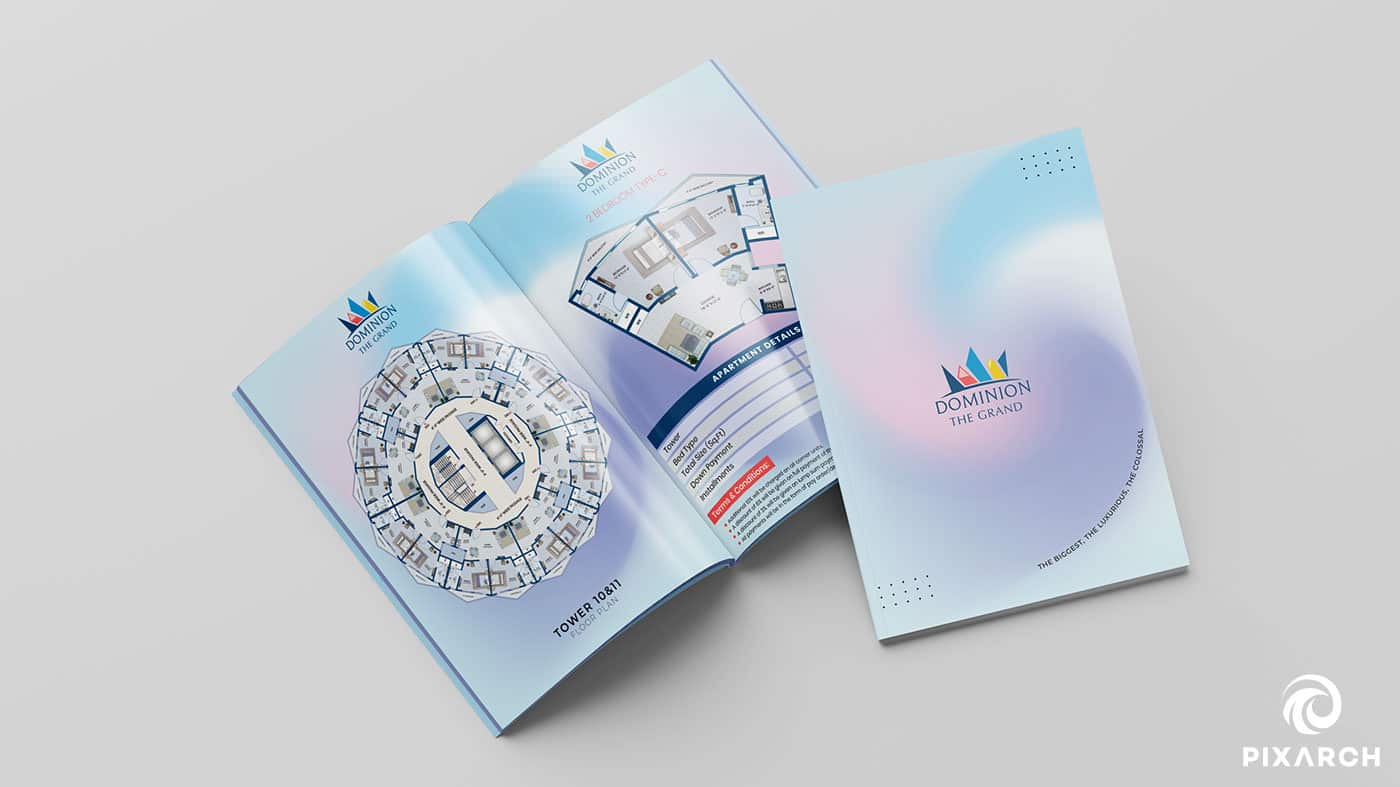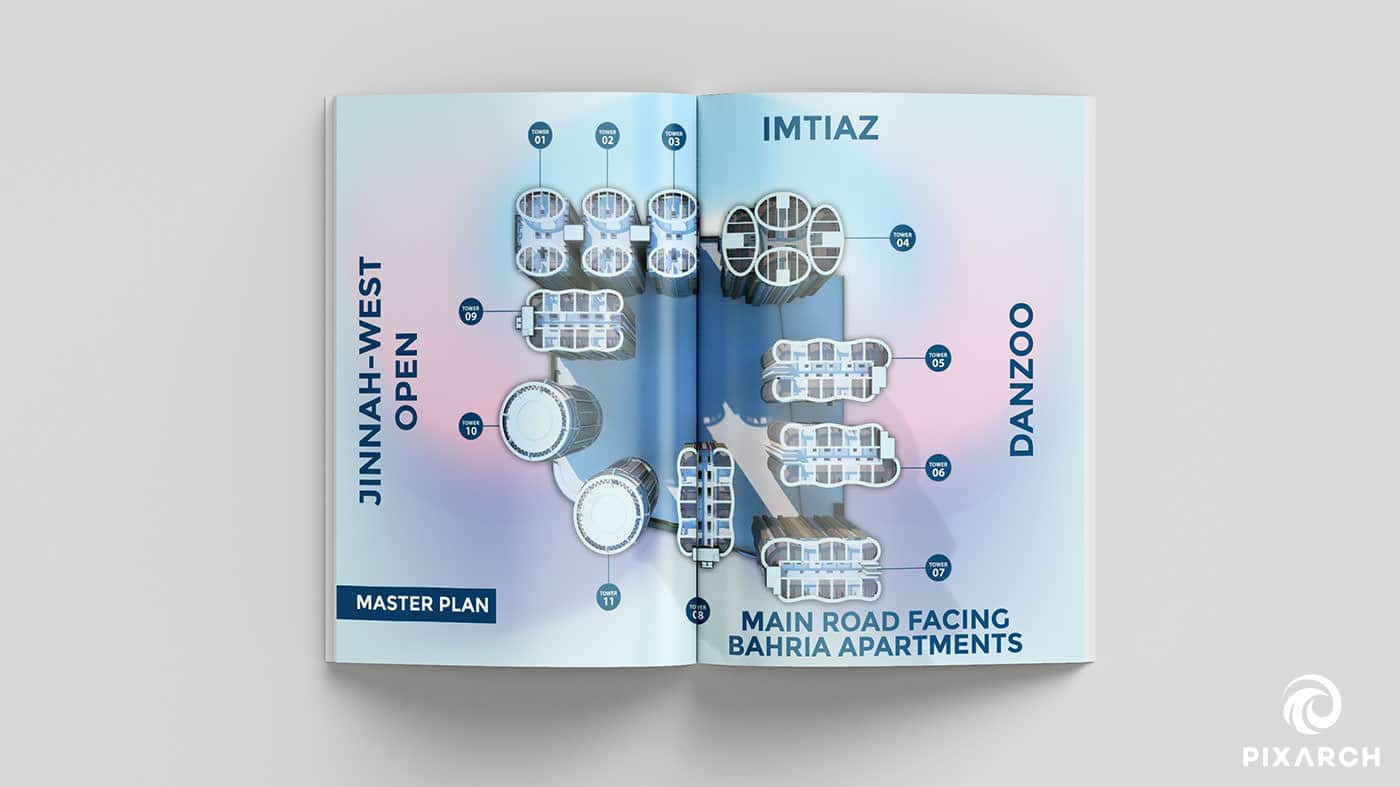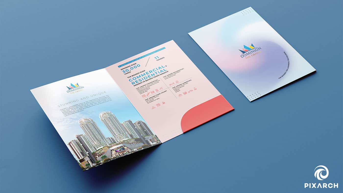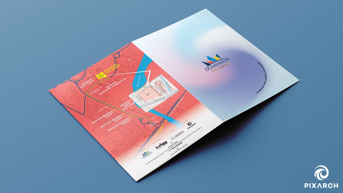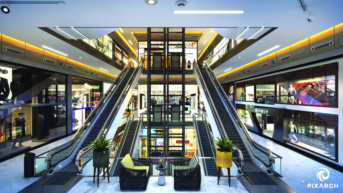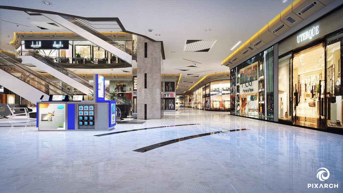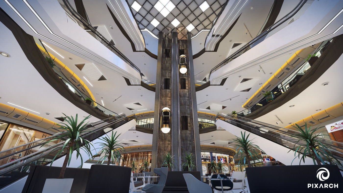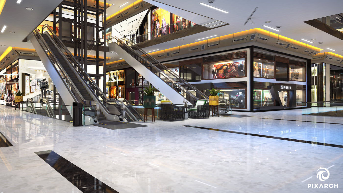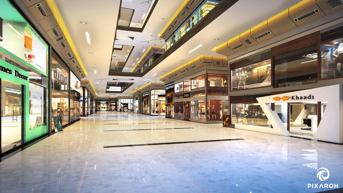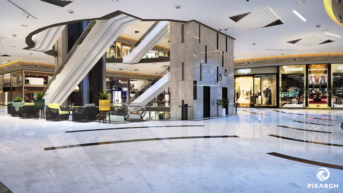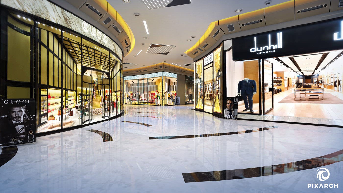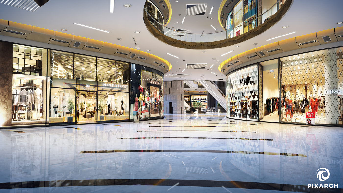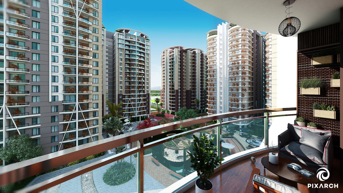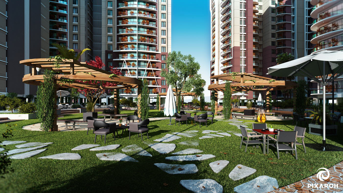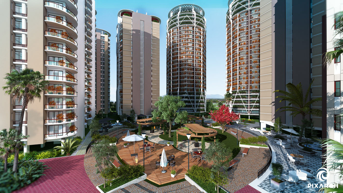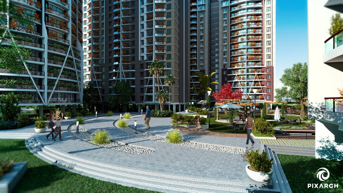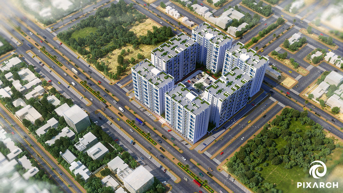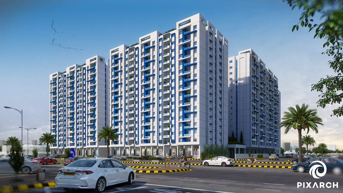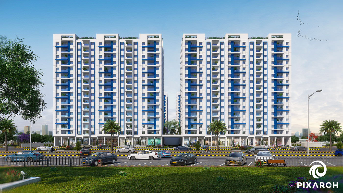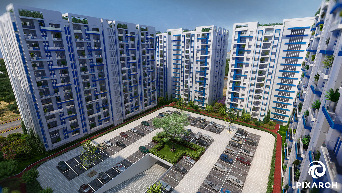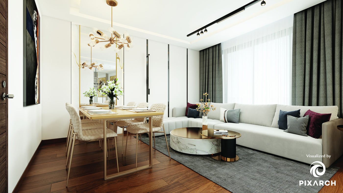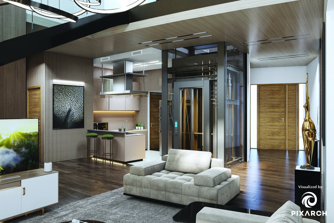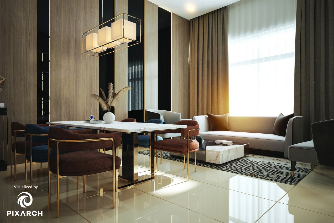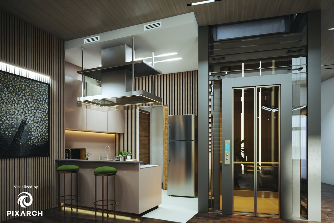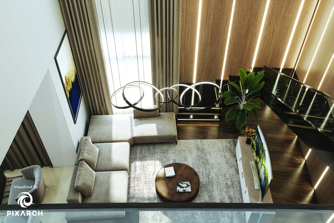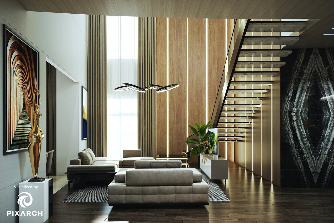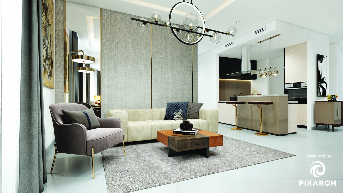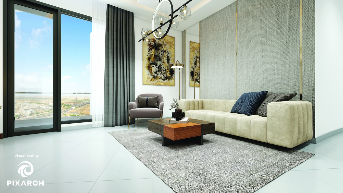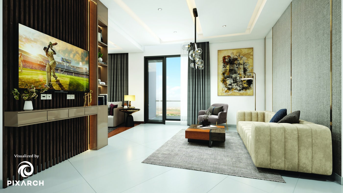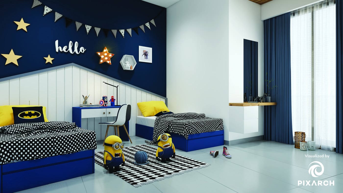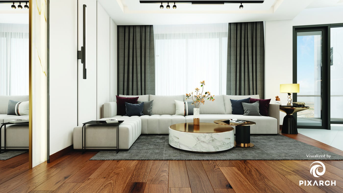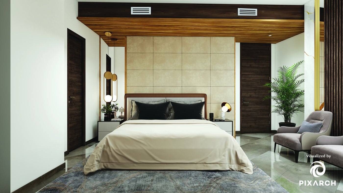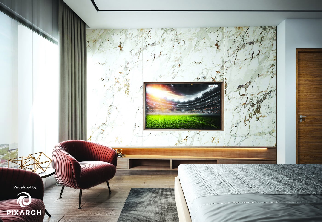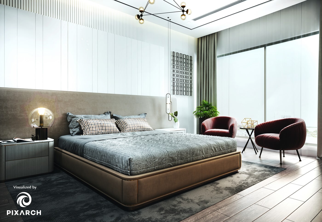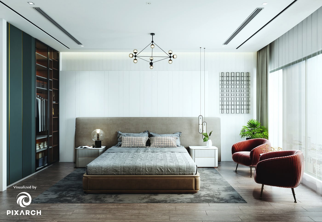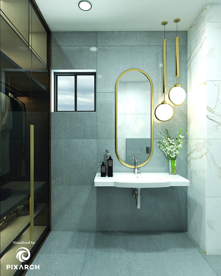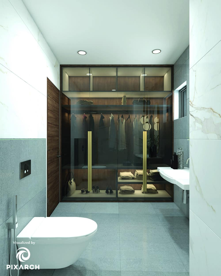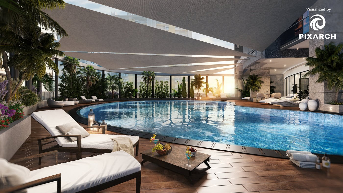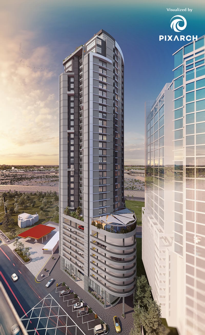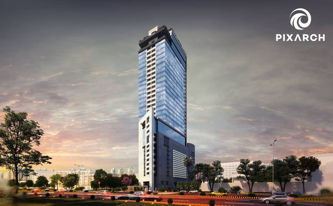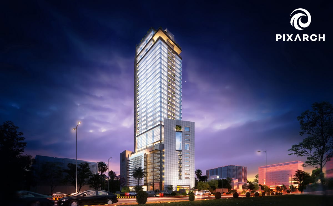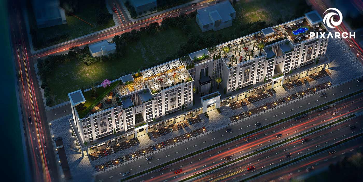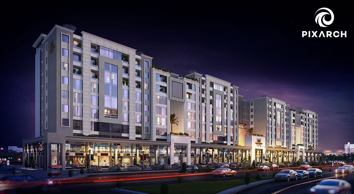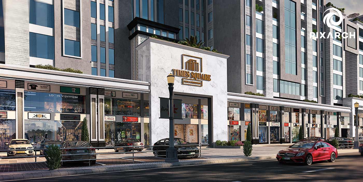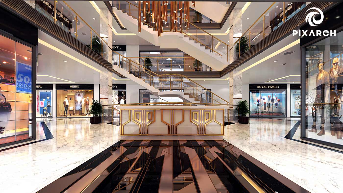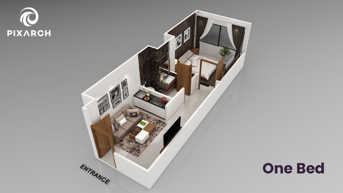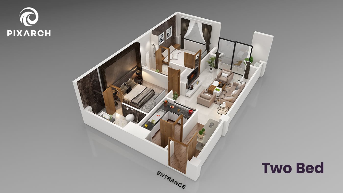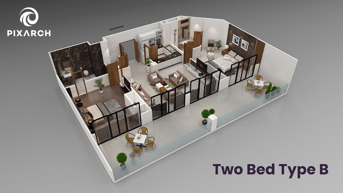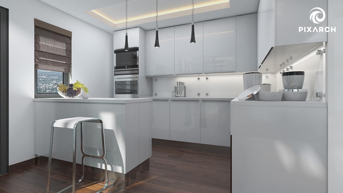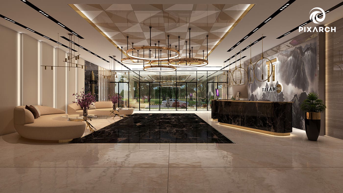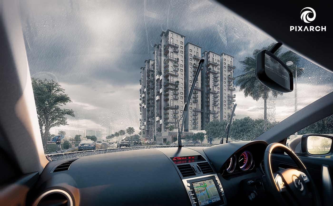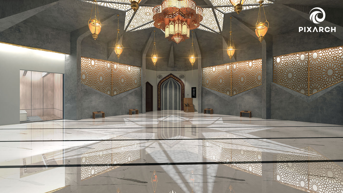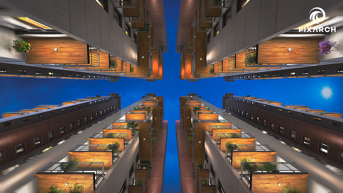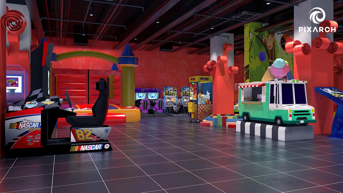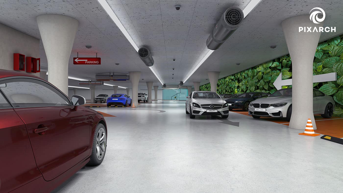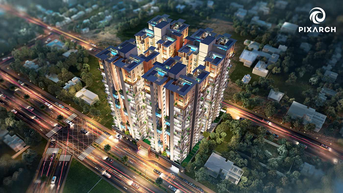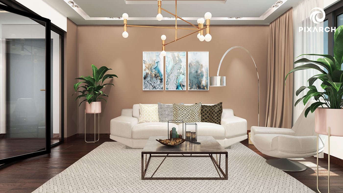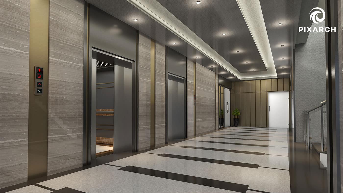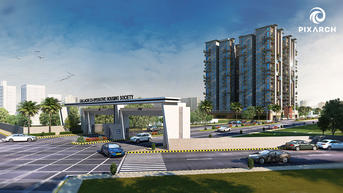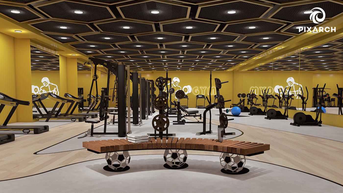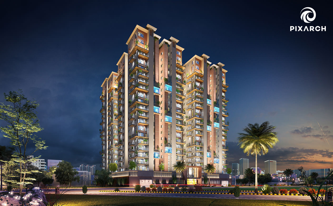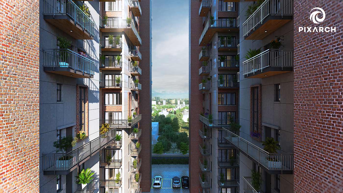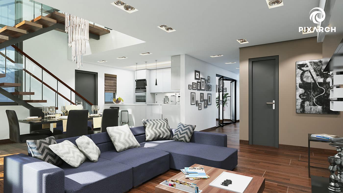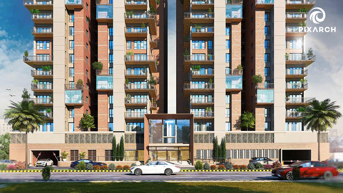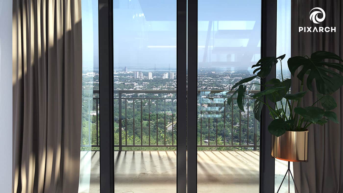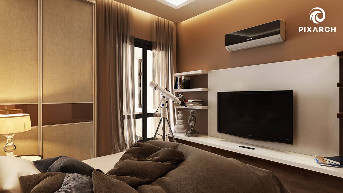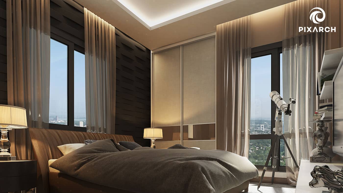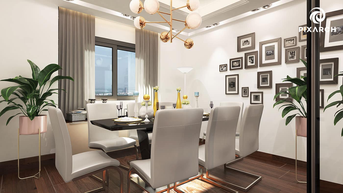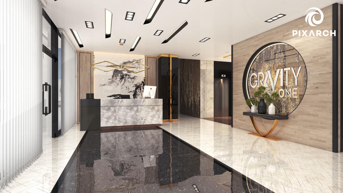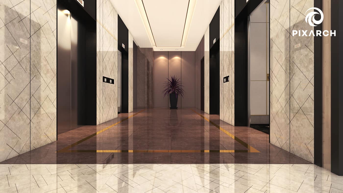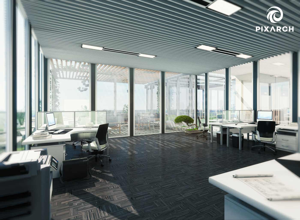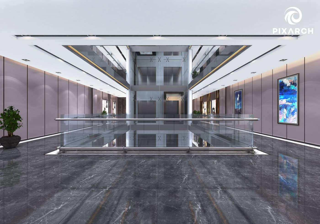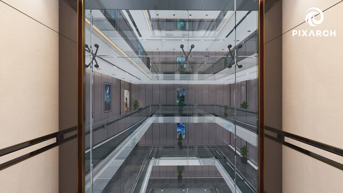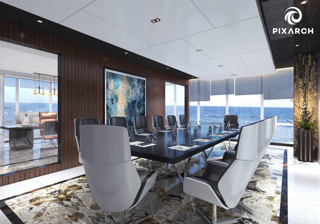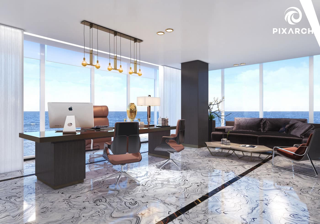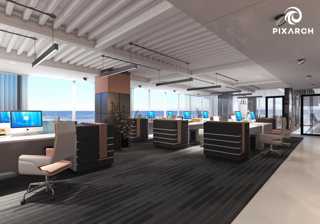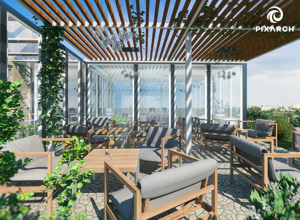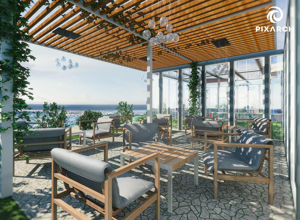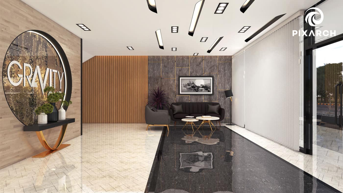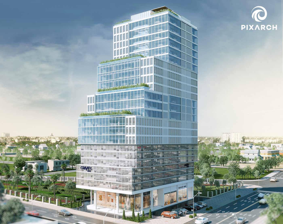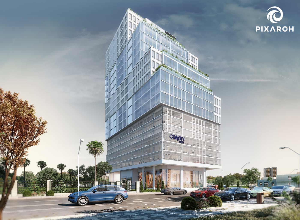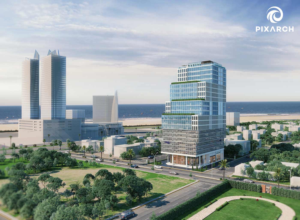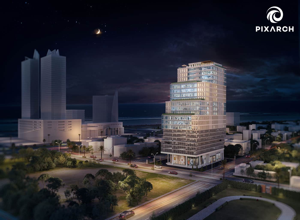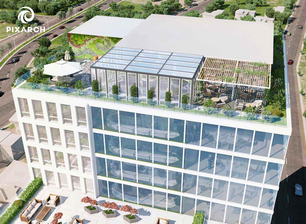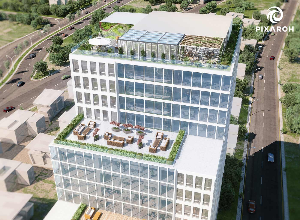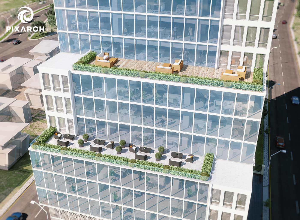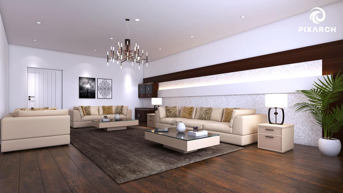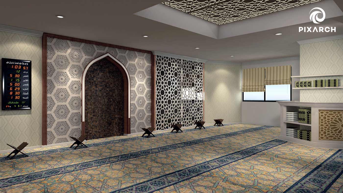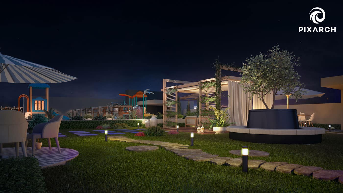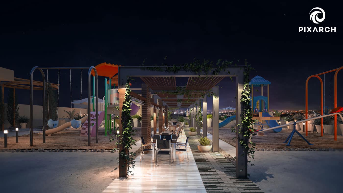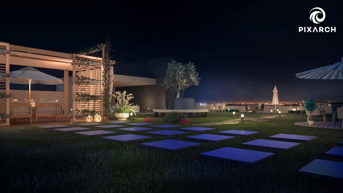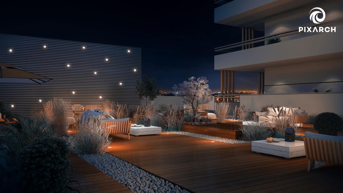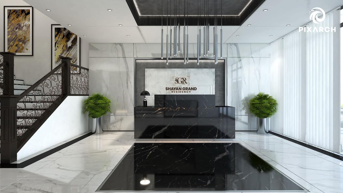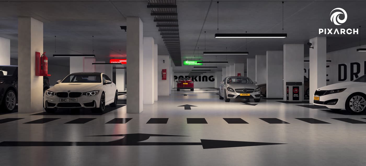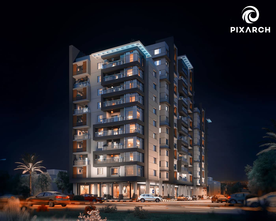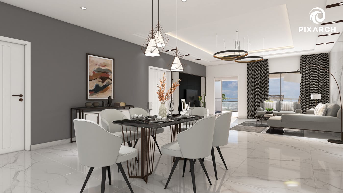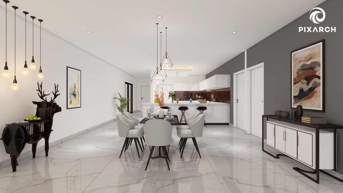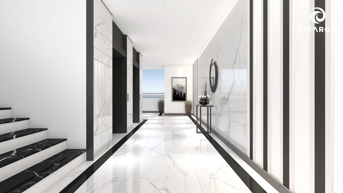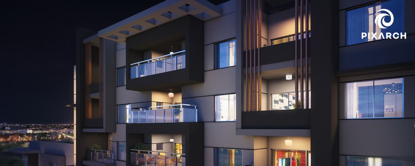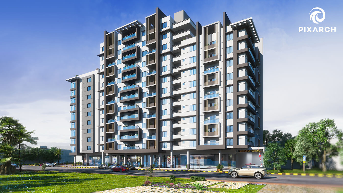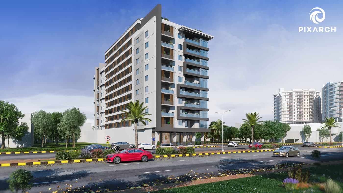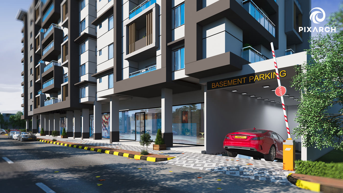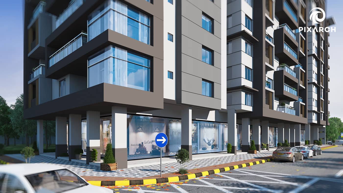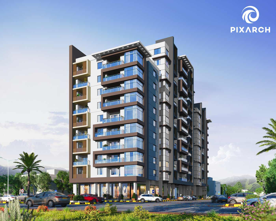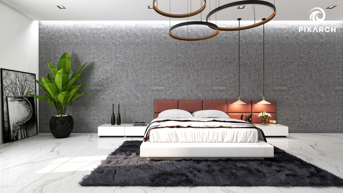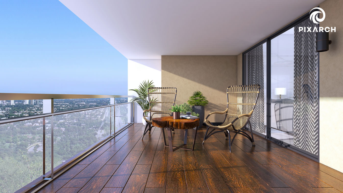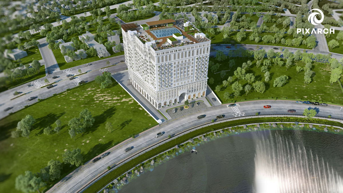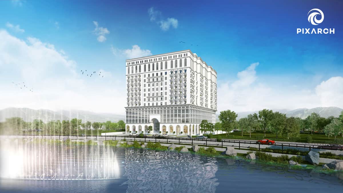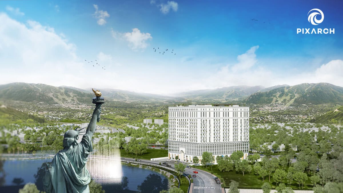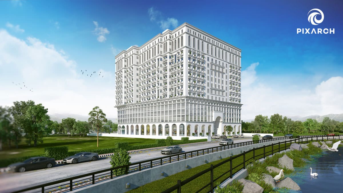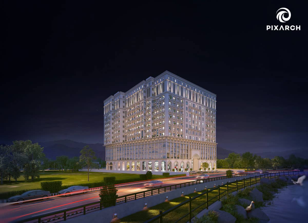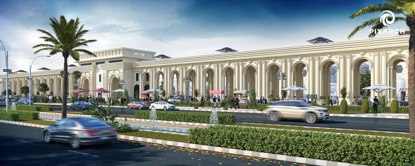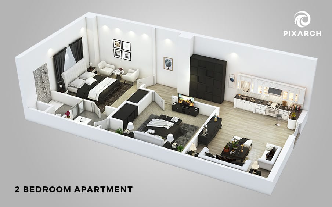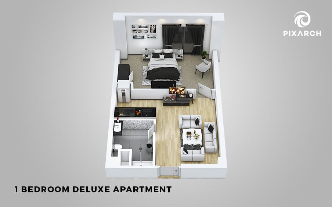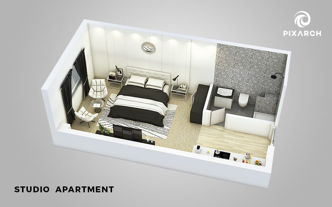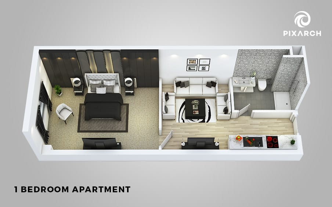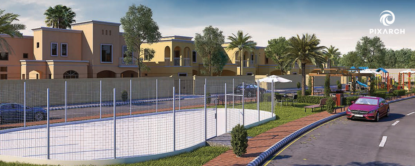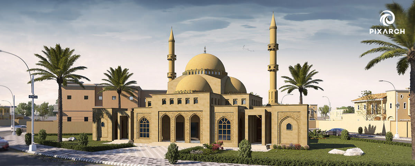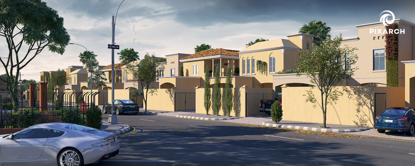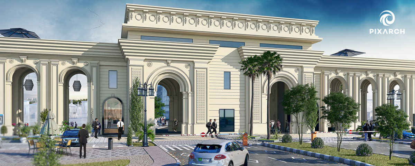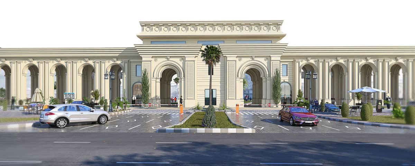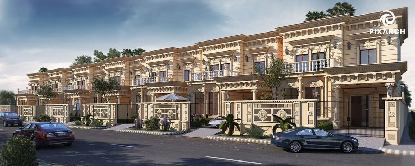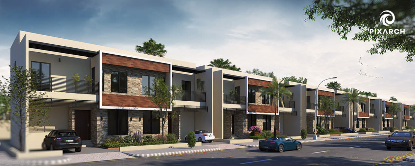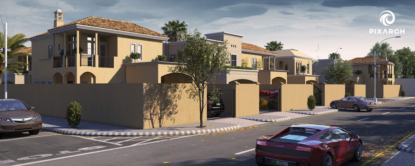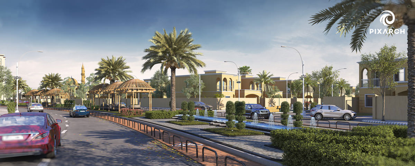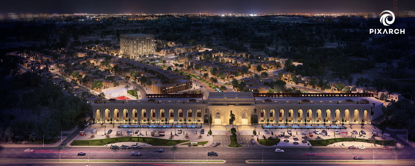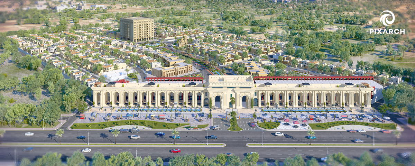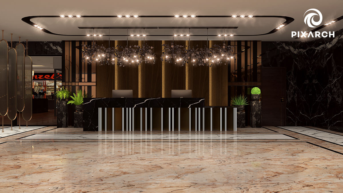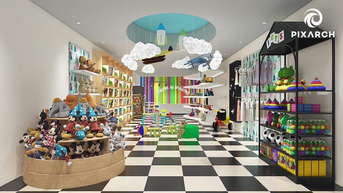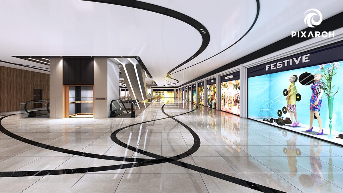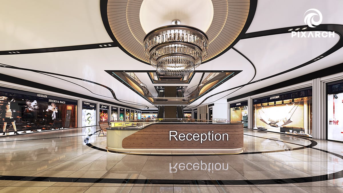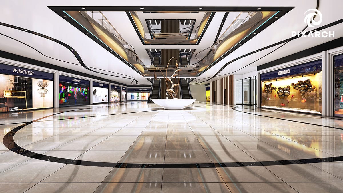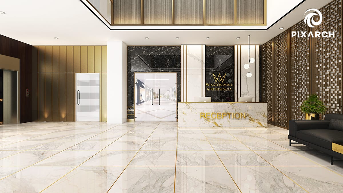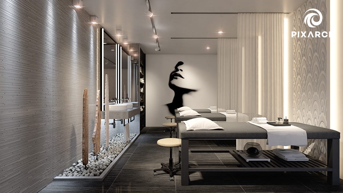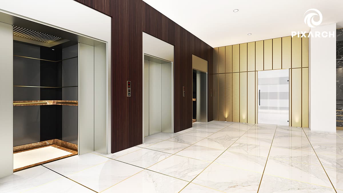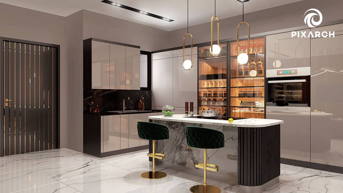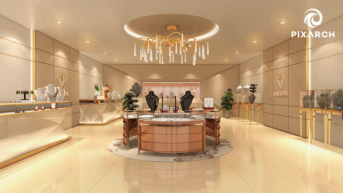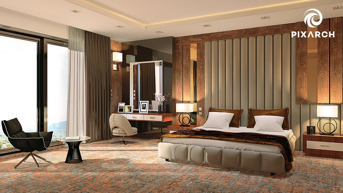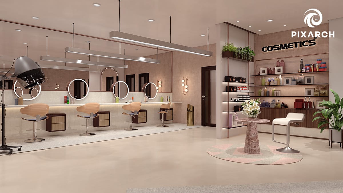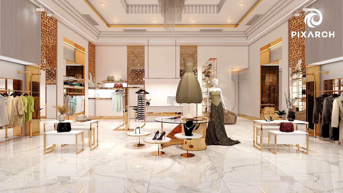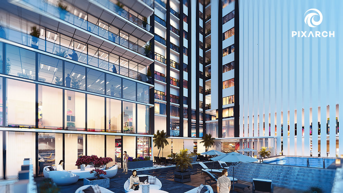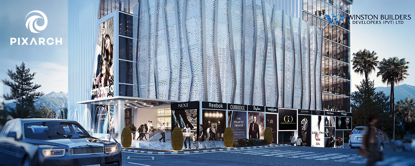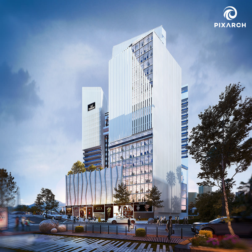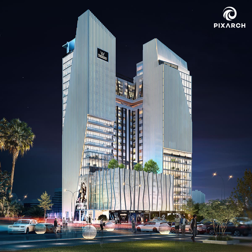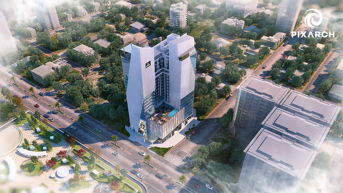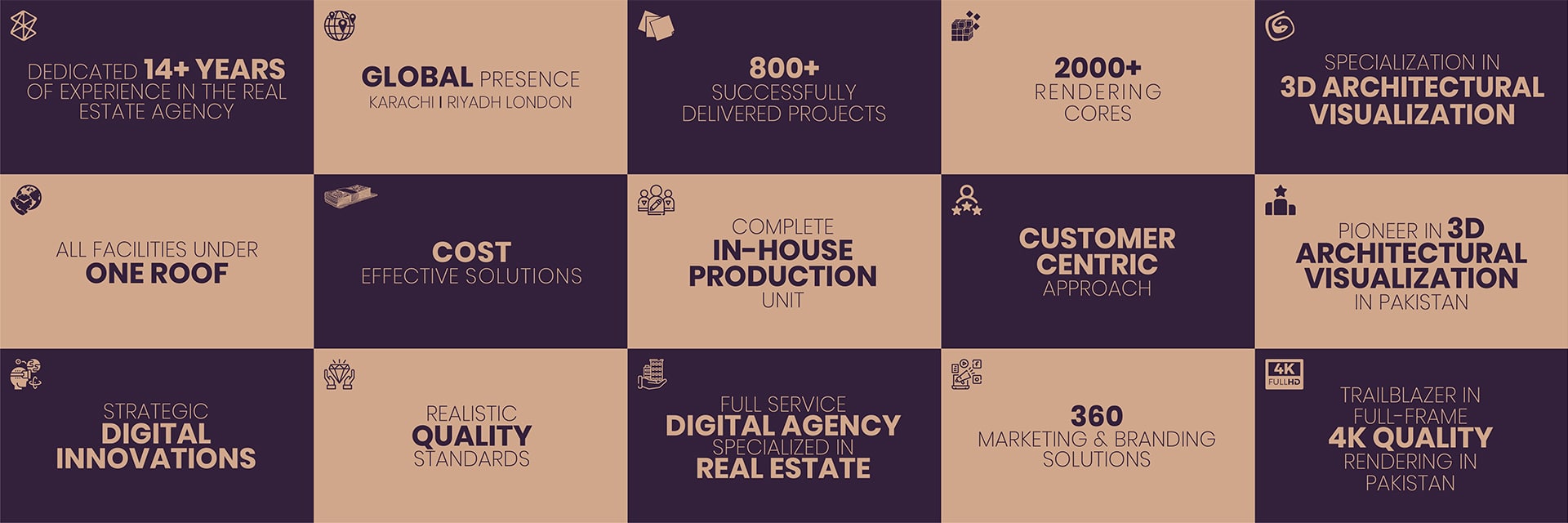
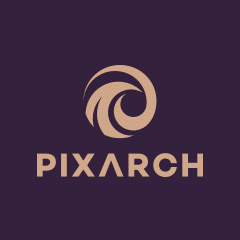
66
Posts
0
Mentioned
1
Followers
0
Following
0
Challenges
0
Awards
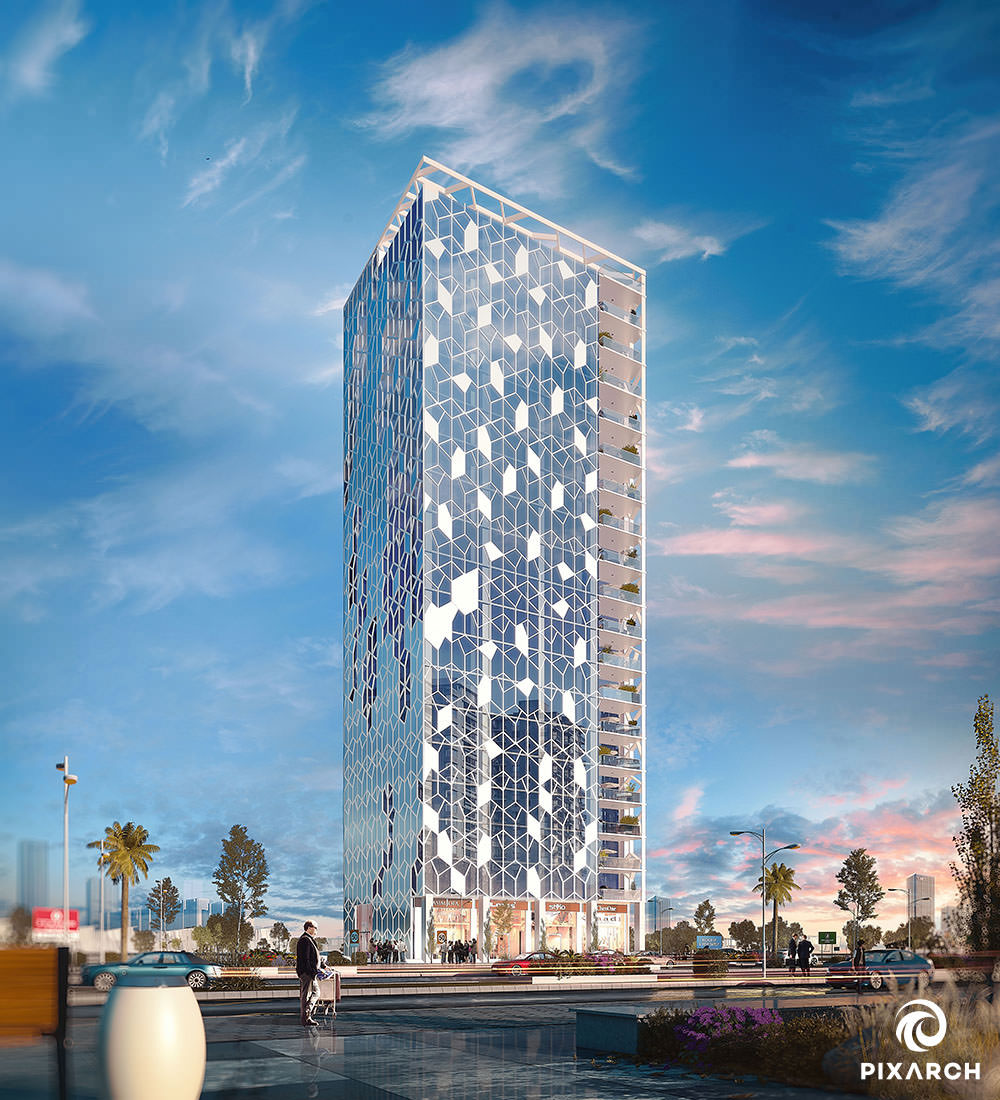
Roshan Business Center 2 | Visualized by PIXARCH | Bahria Town Karachi | Karachi
We at Pixarch are proudly presenting another meticulously crafted 3D architectural animation walkthrough video. Roshan Business Center 2, a ground plus 18 floors high-rise, located in Bahria Town, Karachi.
Read more →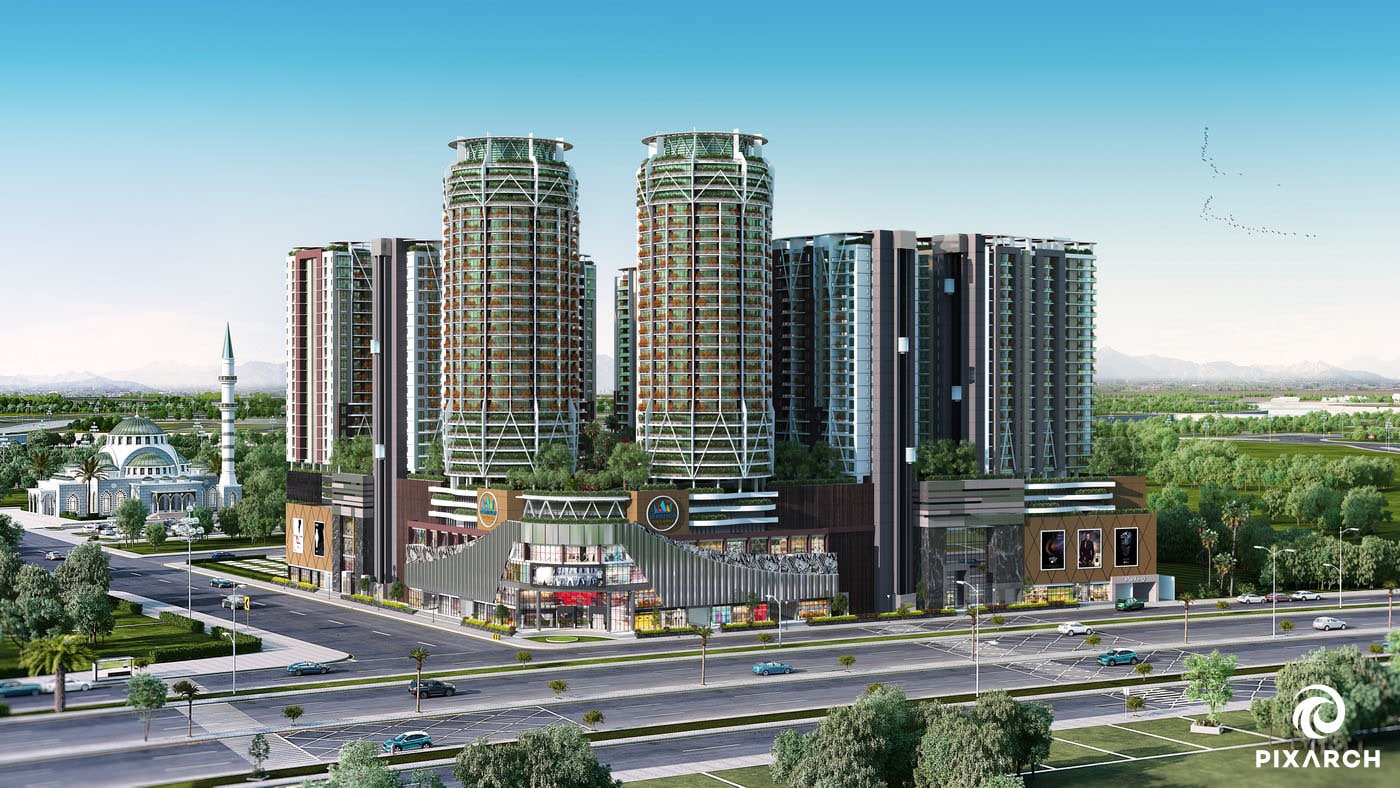
Dominion The Grand Visualize by PIXARCH | Bahria Town Karachi
Pixarch proudly present the ultimate 3D architectural visualization of an iconic vertical marvel, ‘Dominion The Grand’, destined to shine brightly in the rows of speckles in the colours of Bahria town Karachi.
Read more →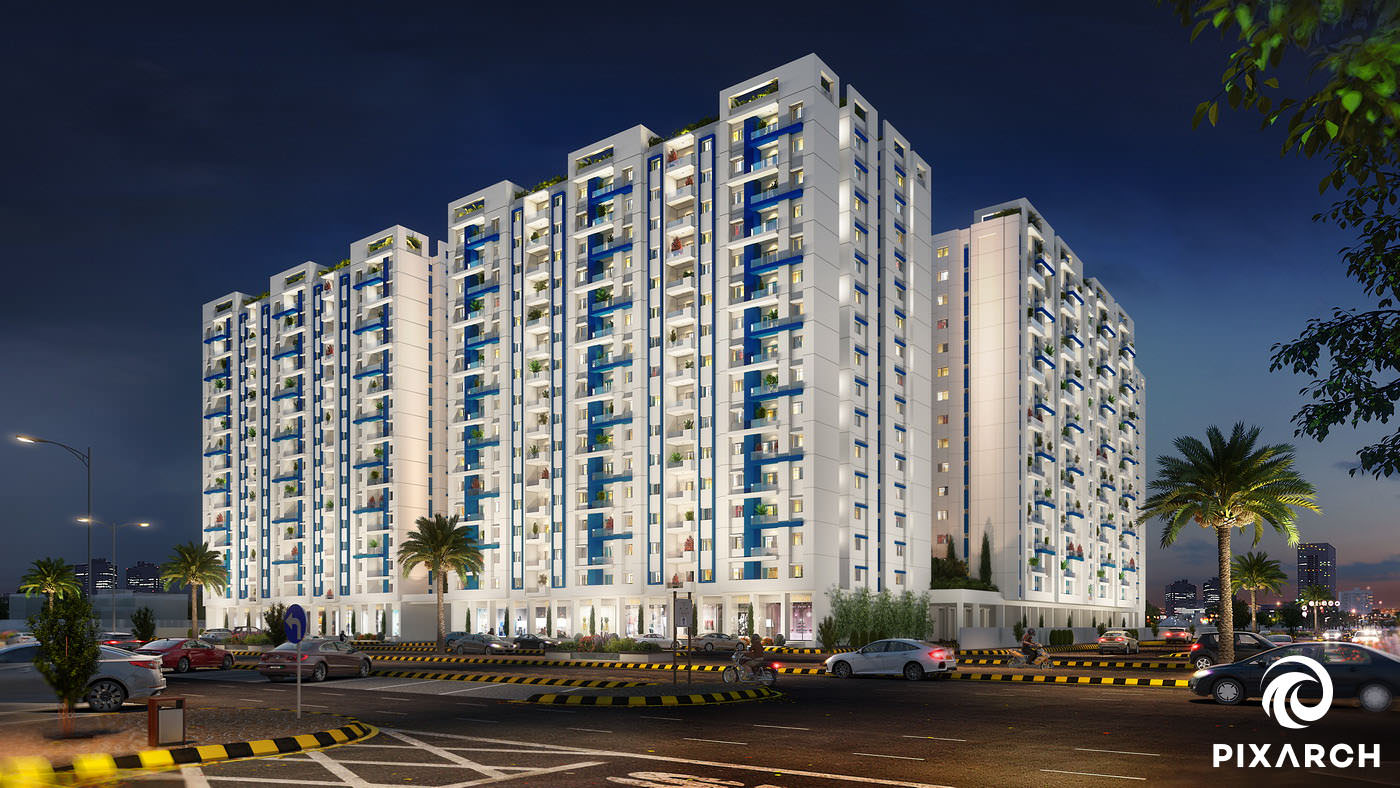
The Gardens Karachi Visualize by PIXARCH
Bringing a wonderful dream to 3D visualization here is the amazing animation of a pure residential project The Gardens… Crafted with utmost care, an animation masterpiece of a significant residential project near Memon Medical Hospital, Safoora chowrangi, The Gardens.
Read more →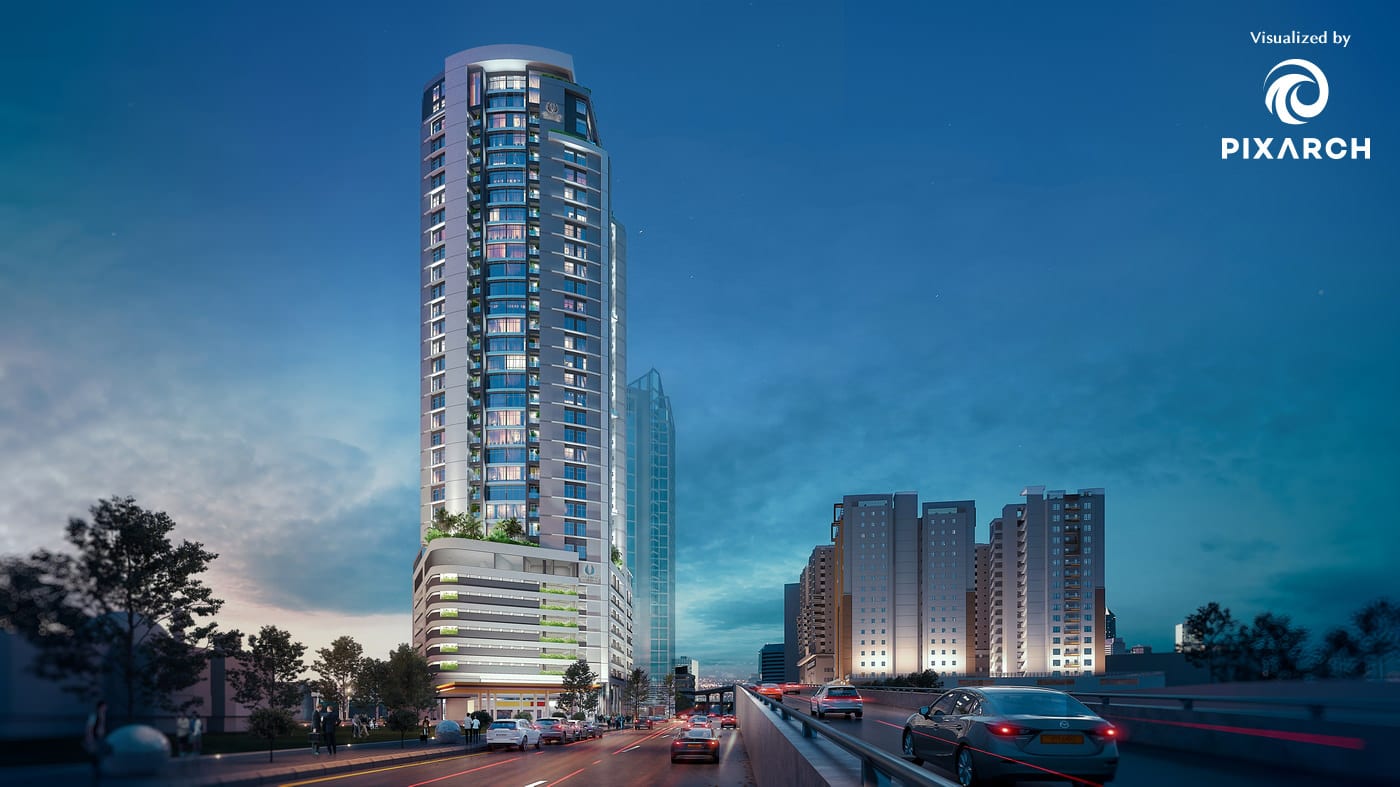
The Court Skyscraper Visualized by PIXARCH
We at Pixarch, are the leaders in architectural animation, longest-serving and the most trusted company of the country, a powerhouse elevating your brand to the highest pedestal with our contemporary 360-degree campaigns.
Read more →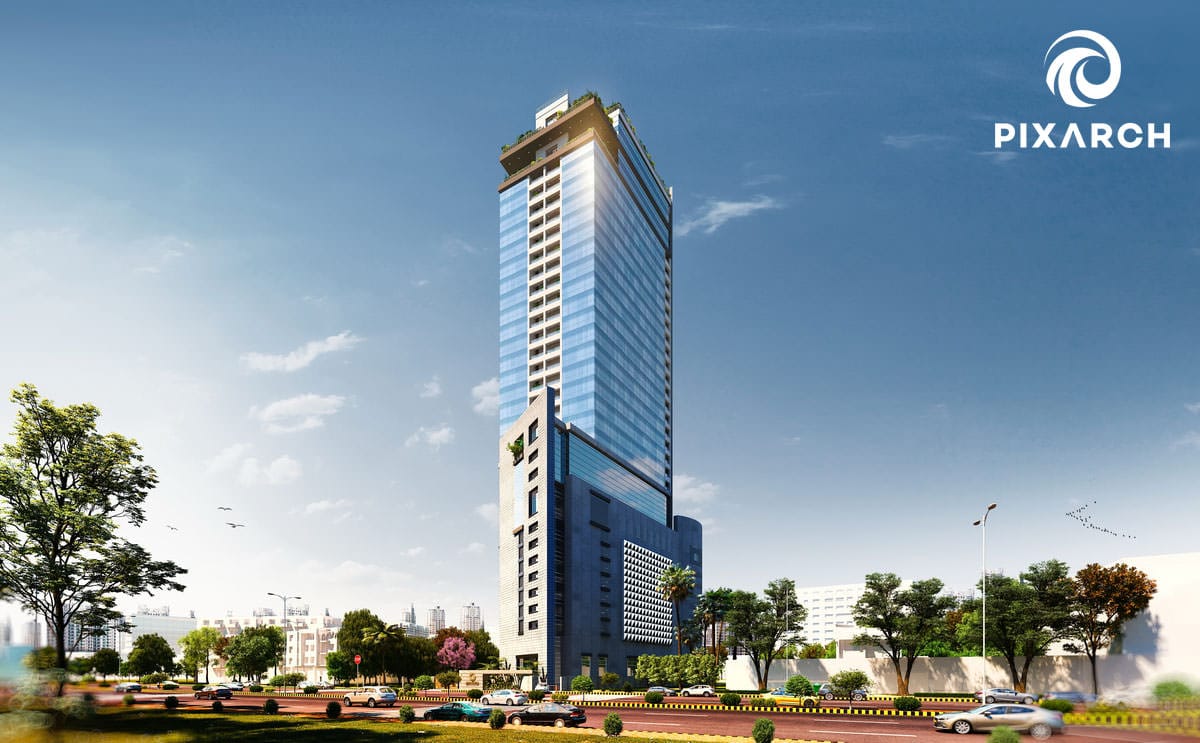
Hoshang Pearl Karachi Visualized by PIXARCH
Hoshang Pearl is built in the heart of the city by the sea – Karachi. Pixarch creatively built the visual representation of a brilliant architecture as promised by this project
Read more →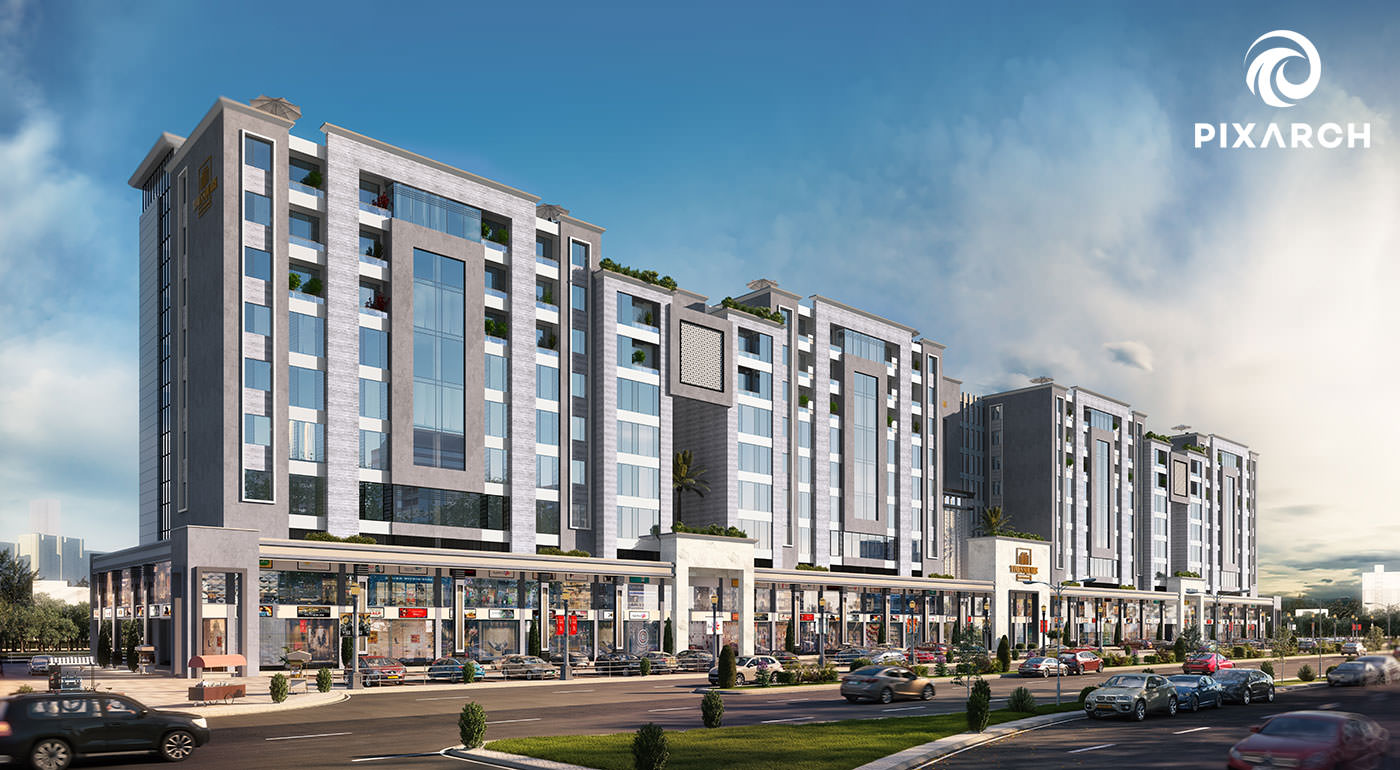
Times Square Mall & Residencia Visualized by PIXARCH
Times Square Mall & Residencia is a brilliant project in Lahore. Its novel design of architecture truly represents the distinct beauty of the vicinity. The project’s 3D Virtual Walkthrough manifests its bold architecture and blissful amenities presented in a phenomenally realistic manner.
Read more →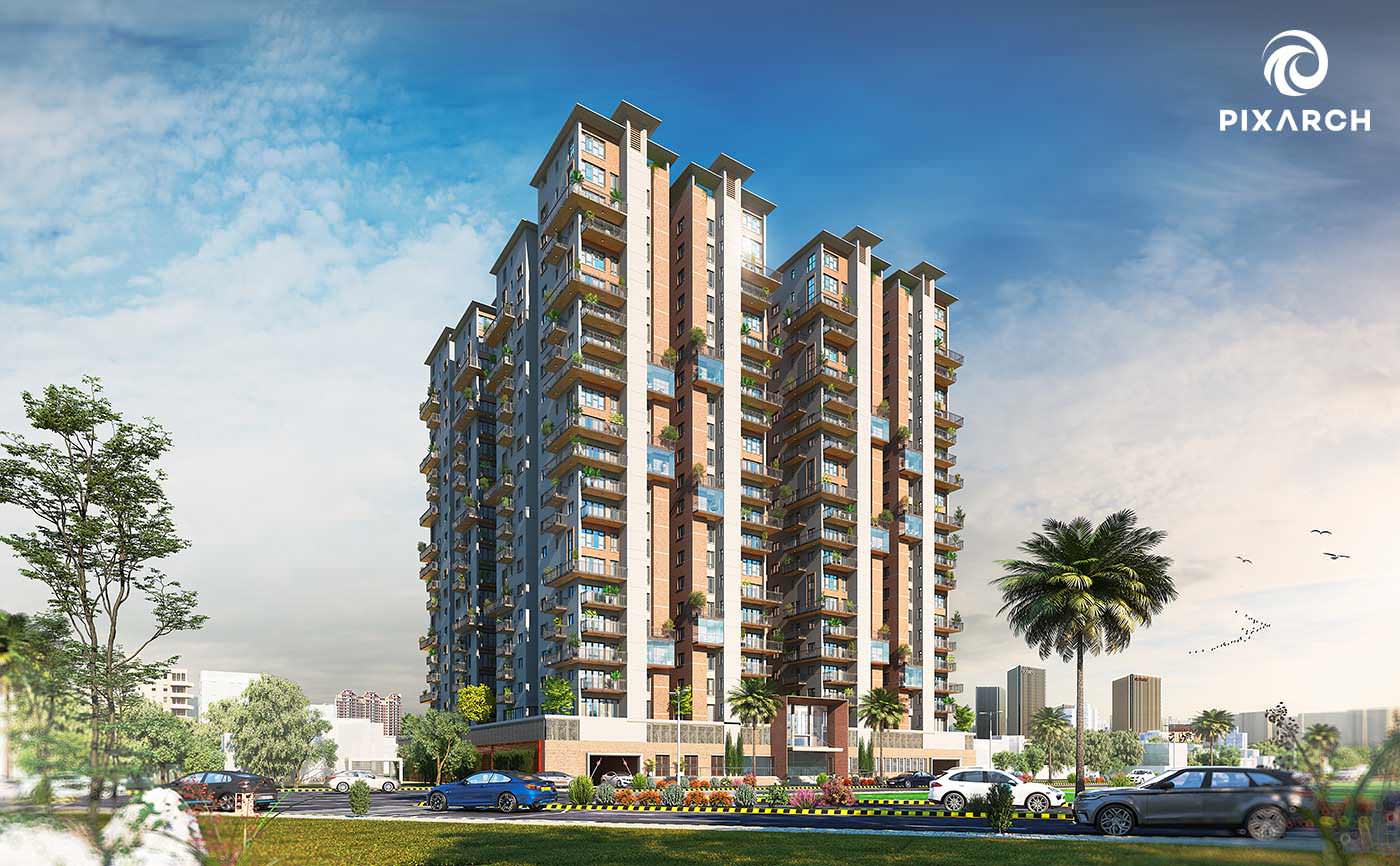
Titan One Karachi Visualized by PIXARCH
Pixarch has embraced “Titan One” as its own big thing to portray it in an elegant style of attraction, that simply can mesmerize the viewers. The project has owned the higher reputation to become an exemplary work of Pixarch, to be imagined and visualized in a way better than the reality itself! The minute details and reflection of the calibre, present the project as piece of proud for Pixarch.
Read more →
Gravity One Visualized by PIXARCH
Gravity One is a premium project in the mesmerizing City of Lights. Situated near seaside, it’s a corporate capital, accommodating offices of modernistic infrastructure. Its 3D virtual walkthrough is creatively visualized, revolving around the heart-warming views of ocean, while its impressive rendering is done with tilted camera angles enhancing the elegance of the project. https://www.pixarch.net/projects/gravity-one/
Read more →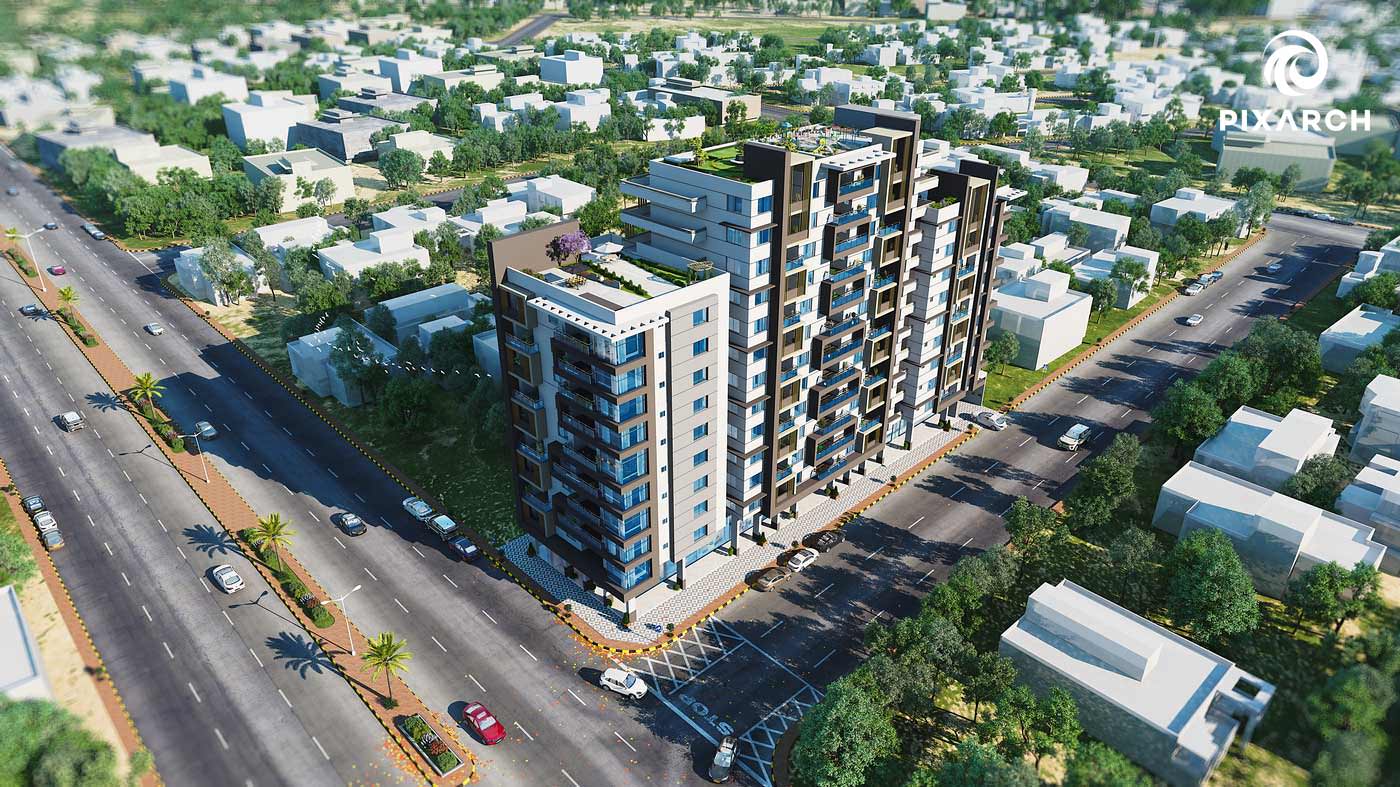
Shayan Grand Residency Visualized by PIXARCH
Another project is simply another victory for Pixarch! And Shayan Grand City meets this definition on a higher level because of its extra-ordinary visualization. Pixarch owns the expertise to portray your simplistic projects into the sights of wonders and show their environs in a way absolutely appealing to the eyes.
Read more →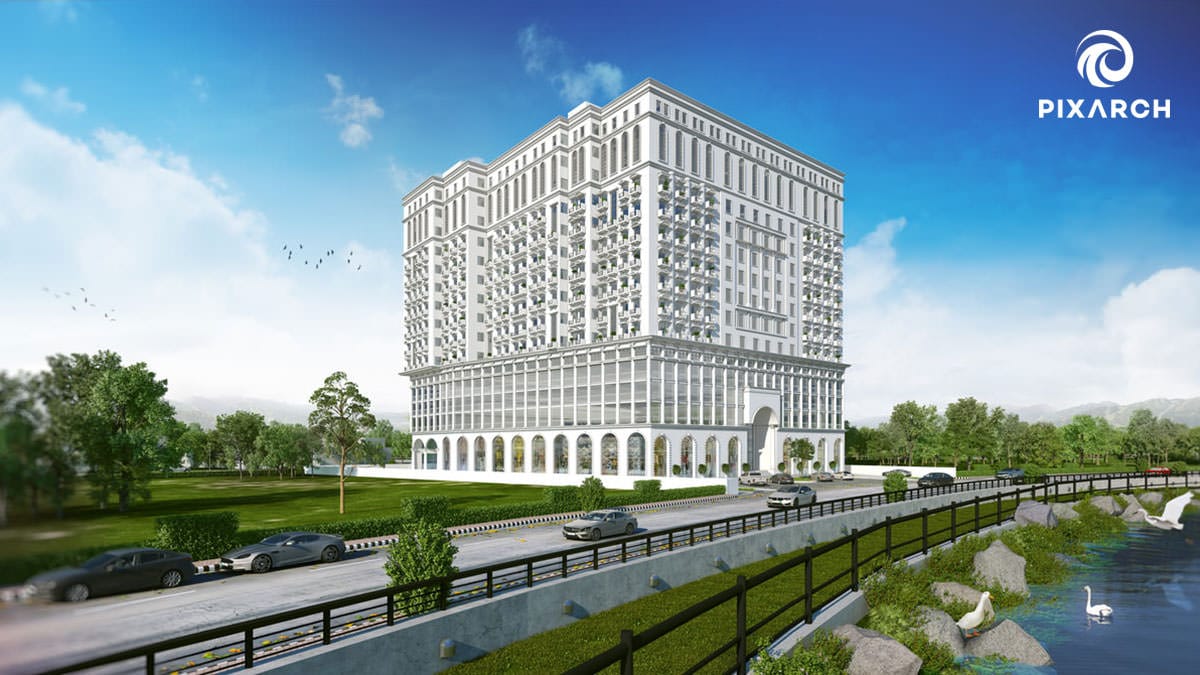
Crescent Lake Towers Visualized by Pixarch
Attractive animation, high resolution views, floor plans visually enhanced with a 3D effect, high quality brochure, print media, interactive touch screen presentation and virtual virtuosity reality are architecturally visualised by Pixarch.
Read more →
Canal Palms Luxury Housing Scheme Visualized by Pixarch
Pixarch’s experienced team of creatives and planners were quick with their iterations of the project. From the vast welcome gate of the project to the most minute and intricate of details in the interiors, we at Pixarch made sure to provide an output that was to perfectly capture the grandeur of this vase and grandiose project that developers had planned.
Read more →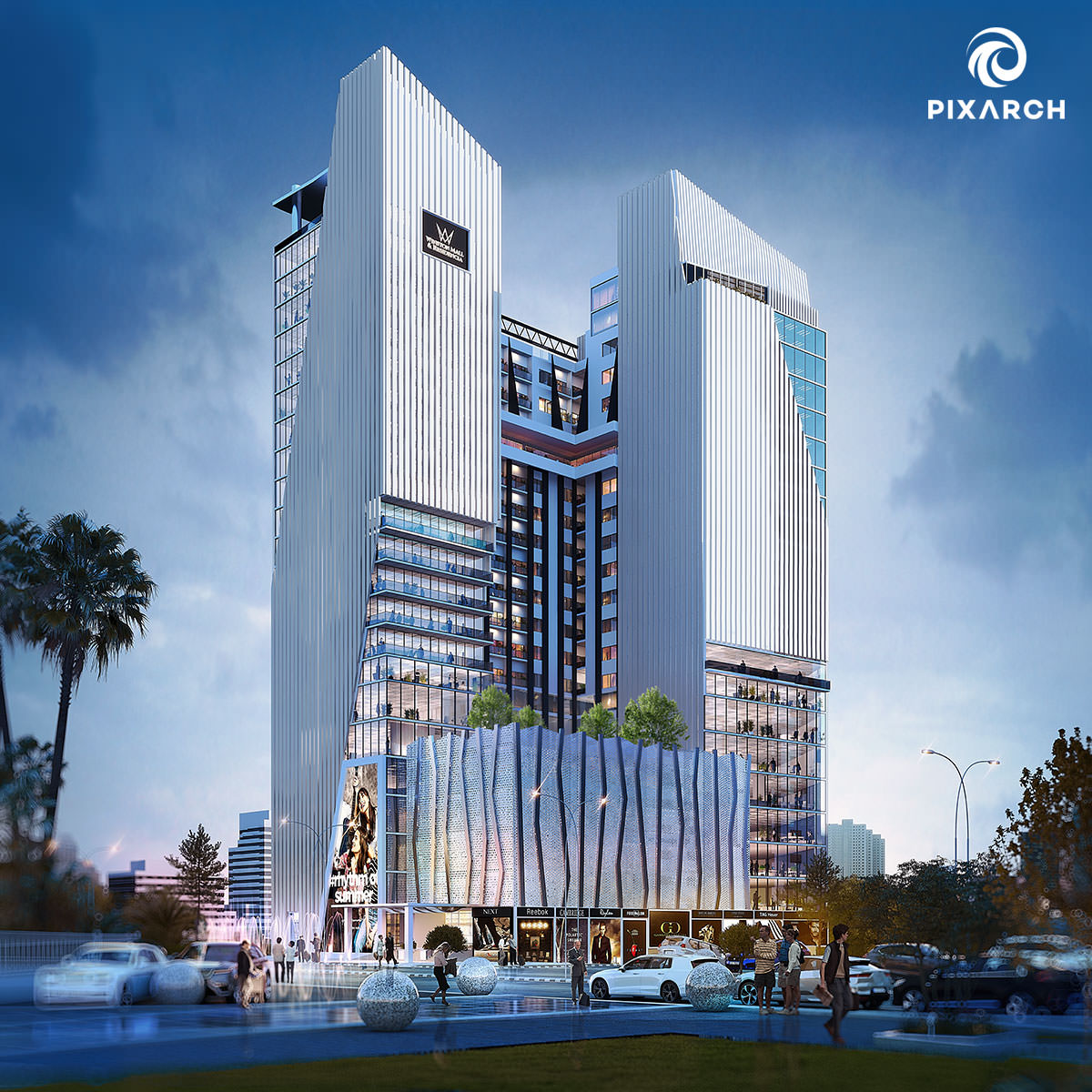
Winston Mall & Residencia 3D Real Estate Visualization by Pixarch
Winston Mall is a bundle of luxuries offered at one place. It’s a Residential Building along with Luxury Hotels and Glorious Shopping Mall. Pixarch remarkably availed this splendid opportunity and portrayed luxuries in an affluent style of minutest features exhibited in an alluring manner of realistic features.https://www.pixarch.net/projects/winston-mall-residencia/#exterior-views
Read more → 0
864
Roshan Business Center 2 | Visualized by PIXARCH | Bahria Town Karachi | Karachi
We at Pixarch are proudly presenting another meticulously crafted 3D architectural animation...
0
752
Dominion The Grand Visualize by PIXARCH | Bahria Town Karachi
Pixarch proudly present the ultimate 3D architectural visualization of an iconic vertical marvel,...
0
662
The Gardens Karachi Visualize by PIXARCH
Bringing a wonderful dream to 3D visualization here is the amazing animation of a pure residential...
0
1138
The Court Skyscraper Visualized by PIXARCH
We at Pixarch, are the leaders in architectural animation, longest-serving and the most trusted...
0
783
Hoshang Pearl Karachi Visualized by PIXARCH
Hoshang Pearl is built in the heart of the city by the sea – Karachi. Pixarch creatively built the...
0
702
Times Square Mall & Residencia Visualized by PIXARCH
Times Square Mall & Residencia is a brilliant project in Lahore. Its novel design of...
0
911
Titan One Karachi Visualized by PIXARCH
Pixarch has embraced “Titan One” as its own big thing to portray it in an elegant style of...
0
828
Gravity One Visualized by PIXARCH
Gravity One is a premium project in the mesmerizing City of Lights. Situated near seaside, it’s a...
0
906
Shayan Grand Residency Visualized by PIXARCH
Another project is simply another victory for Pixarch! And Shayan Grand City meets this definition...
0
628
Crescent Lake Towers Visualized by Pixarch
Attractive animation, high resolution views, floor plans visually enhanced with a 3D effect, high...
0
980
Canal Palms Luxury Housing Scheme Visualized by Pixarch
Pixarch’s experienced team of creatives and planners were quick with their iterations of the...
0
789
Winston Mall & Residencia 3D Real Estate Visualization by Pixarch
Winston Mall is a bundle of luxuries offered at one place. It’s a Residential Building along with...
Roshan Business Center 2 | Visualized by PIXARCH | Bahria Town Karachi | Karachi
Pixarch
January 27, 2022 / in 3dsmax, After Effects, Blender, cinema-4d, Cinema4D, V-Ray / by PixarchWe at Pixarch are proudly presenting another meticulously crafted 3D architectural animation walkthrough video. Roshan Business Center 2, a ground plus 18 floors high-rise, located in Bahria Town, Karachi. Our experts focusing on every detail of the project created an almost tangible 3D structural animation making it a visual pleasure. The video enables you to get a tour of the entire design of architecture in a very effective way. This walkthrough covers all intricate detailing of the design, including shopping outlets, immaculately designed offices, and spacious corridors.
We have also created an elegant brochure and flyer along with the required stationery of the stunning Roshan Business Center 2.
Studio: Pixarch Architectural Visualization
Personal/Commissioned: Commissioned Project
Location: Karachi
Dominion The Grand Visualize by PIXARCH | Bahria Town Karachi
Pixarch
January 27, 2022 / in 3dsmax, After Effects, AutoCAD, Blender, Cinema4D, SketchUp / by PixarchPixarch proudly present the ultimate 3D architectural visualization of an iconic vertical marvel, ‘Dominion The Grand’, destined to shine brightly in the rows of speckles in the colours of Bahria town Karachi.
The project has been flawlessly presented in the 3D architectural visualization, giving an immense feeling of tangibility.
So, let’s not make you wait further… Pixarch is proudly presenting the wonderful 3D animation of DOMINION THE GRAND.
https://www.pixarch.net/projects/dominion-the-grand/
Studio: Pixarch Architectural Visualization
Personal/Commissioned: Commissioned Project
Location: Bahria Town Karachi
The Gardens Karachi Visualize by PIXARCH
Pixarch
January 27, 2022 / in 3dsmax, cinema-4d, Lumion, Photoshop, SketchUp / by PixarchBringing a wonderful dream to 3D visualization here is the amazing animation of a pure residential project The Gardens… Crafted with utmost care, an animation masterpiece of a significant residential project near Memon Medical Hospital, Safoora chowrangi, The Gardens.
Our visualizers immaculately visualized the blooming atrium of the shopping mall showing its grandeur, the animation beautifully shows speedy lifts, hi-tech escalators, and spacious corridors. You can see real-life statues of wild animals, increasing the interest of the kids. The whirling extravagant, dancing, and swinging water fountains at the atrium are flawlessly visualized.
https://www.pixarch.net/projects/the-gardens/
Studio: Pixarch Architectural Visualization
Personal/Commissioned: Commissioned Project
Location: Karachi
The Court Skyscraper Visualized by PIXARCH
Pixarch
January 27, 2022 / in 3dsmax, After Effects, AutoCAD, Cinema4D, SketchUp, V-Ray / by PixarchWe at Pixarch, are the leaders in architectural animation, longest-serving and the most trusted company of the country, a powerhouse elevating your brand to the highest pedestal with our contemporary 360-degree campaigns. Recently, we have designed a 360-degree campaign for a high-end edifice of the metropolitan city, The Court Skyscraper. After burrowing deep with our team of master crafters, we emulated reality through every ray of light, surface texture, and finish and delivered an impeccable result. Using the holistic marketing philosophy, we have positioned the brand perfectly. After burrowing deep into insights, we have created a systematic customer touchpoint array starting from Brand Identity to Realistic 3D Views, 2D and 3D Floor Plans, Print and Outdoor Design to Realistic 3D Architectural Walkthrough for both social and electronic media.
We have created an ultimate brand, The Court Skyscraper.
https://www.pixarch.net/projects/the-court-skyscraper/
Studio: Pixarch Architectural Visualization
Personal/Commissioned: Commissioned Project
Location: Karachi
Hoshang Pearl Karachi Visualized by PIXARCH
Pixarch
January 27, 2022 / in 3dsmax, After Effects, Blender, cinema-4d, V-Ray, ZBrush / by PixarchHoshang Pearl is built in the heart of the city by the sea – Karachi. Pixarch creatively built the visual representation of a brilliant architecture as promised by this project. It was supremely depicted through 360 views, highly captivating 3D virtual walkthrough, realistic 2D & 3D floor plans, carefully designed booklets and gripping TVCs all-encompassing visualizations.
It was pure thrill to design the project’s minutest details with elegance & perfection. The sole purpose was to creatively charm the on-looker into reaching a decisive clarity.
https://www.pixarch.net/projects/hoshang-pearl/
Studio: Pixarch Architectural Visualization
Personal/Commissioned: Commissioned Project
Location: Karachi
Times Square Mall & Residencia Visualized by PIXARCH
Pixarch
January 27, 2022 / in 3dsmax, After Effects, AutoCAD, Cinema4D, V-Ray / by PixarchTimes Square Mall & Residencia is a brilliant project in Lahore. Its novel design of architecture truly represents the distinct beauty of the vicinity. The project’s 3D Virtual Walkthrough manifests its bold architecture and blissful amenities presented in a phenomenally realistic manner.
Pixarch’s creative team worked hard in giving precise 2D and 3D bird’s eye view in order to easily convey the project’s design and architectural plans.
https://www.pixarch.net/projects/times-square-mall-residencia/
Studio: Pixarch Architectural Visualization
Personal/Commissioned: Commissioned Project
Location: Lahore
Titan One Karachi Visualized by PIXARCH
Pixarch
January 27, 2022 / in 3dsmax, AutoCAD, Blender, Cinema4D, Lumion, SketchUp, V-Ray / by PixarchPixarch has embraced “Titan One” as its own big thing to portray it in an elegant style of attraction, that simply can mesmerize the viewers. The project has owned the higher reputation to become an exemplary work of Pixarch, to be imagined and visualized in a way better than the reality itself! The minute details and reflection of the calibre, present the project as piece of proud for Pixarch.
From the monument’s extra-ordinary views to the alluring sights of the interiors and amenities, Pixarch has portrayed everything in a style that viewer can not simply resist and can get easily attracted to the charms of residence people already visualizing for themselves to move into their fancy life.
https://www.pixarch.net/projects/titan-one/
Studio: Pixarch Architectural Visualization
Personal/Commissioned: Commissioned Project
Location: Karachi
Gravity One Visualized by PIXARCH
Pixarch
January 27, 2022 / in 3dsmax, After Effects, AutoCAD, Cinema4D / by PixarchGravity One is a premium project in the mesmerizing City of Lights. Situated near seaside, it’s a corporate capital, accommodating offices of modernistic infrastructure.
Its 3D virtual walkthrough is creatively visualized, revolving around the heart-warming views of ocean, while its impressive rendering is done with tilted camera angles enhancing the elegance of the project.
https://www.pixarch.net/projects/gravity-one/
Studio: Pixarch Architectural Visualization
Personal/Commissioned: Commissioned Project
Location: Clifton, Karachi
Shayan Grand Residency Visualized by PIXARCH
Pixarch
January 27, 2022 / in 3dsmax, After Effects, AutoCAD, Lumion, V-Ray / by PixarchAnother project is simply another victory for Pixarch! And Shayan Grand City meets this definition on a higher level because of its extra-ordinary visualization. Pixarch owns the expertise to portray your simplistic projects into the sights of wonders and show their environs in a way absolutely appealing to the eyes.
The interiors are portrayed in an artistical manner that Shayan’s specified target audience cannot resist it in any way possible. The monumental views, amenities and close-by facilities are visualized in a detailed and an alluring style so that on-lookers can simply sense that this is the life they wanted for themselves!
https://www.pixarch.net/projects/shayan-grand-residency/
Studio: Pixarch Architectural Visualization
Personal/Commissioned: Commissioned Project
Location: Karachi
Crescent Lake Towers Visualized by Pixarch
Pixarch
January 27, 2022 / in 3dsmax, After Effects, AutoCAD, Lumion, Photoshop, V-Ray / by PixarchSemblance of serenity and stateliness situated within the state’s capital, Islamabad. Crescent Lake Towers is the prestigious project of the iconic Bahria Town builders. A superstructure with commercial avenues and residential alcoves, it symbolizes an array of affluent ventures and abundance of amenities. An ideal investment in private and public platforms. An extravagant mall is characterised by exquisite outlets whereas exclusive residential abodes define an elegant lifestyle.
Attractive animation, high resolution views, floor plans visually enhanced with a 3D effect, high quality brochure, print media, interactive touch screen presentation and virtual virtuosity reality are architecturally visualised by Pixarch.
https://www.pixarch.net/projects/crescent-lake-towers/
Studio: Pixarch Architectural Visualization
Personal/Commissioned: Commissioned Project
Location: Rawalpindi
Canal Palms Luxury Housing Scheme Visualized by Pixarch
Pixarch
January 27, 2022 / in 3dsmax, AutoCAD, Lumion, Photoshop, V-Ray / by PixarchDefining Luxury Lifestyle on a perpetual level and exuberating ingenuity; an urban heaven full of Indoor Games, Swimming Pool, Gym, Yoga/Aerobics Studios, Ladies & Gents Lounges, Skating Rink, Cafe, Cycling & Jogging Tracks. Located in the poshest area of Sargodha and only 400 meters from the Old Satellite Town, Canal Palms was a dream of dreams that came to life on the desktop Pixarch’s workspaces. The Purple Jacaranda and Fox Tail trees that surrounded themselves beautifully around an Italian Granite Fountain are just few of the many things that make Canal Palms special.
Pixarch’s experienced team of creatives and planners were quick with their iterations of the project. From the vast welcome gate of the project to the most minute and intricate of details in the interiors, we at Pixarch made sure to provide an output that was to perfectly capture the grandeur of this vase and grandiose project that developers had planned. For this project, Pixarch made Walkthrough, TVC, 3D Images, 2D & 3D Floor Plans and designed brochures. Our hard working professionals were able to provide successful results that not only did the part but went an extra mile in promoting the project.
https://www.pixarch.net/projects/canal-palms/
Studio: Pixarch Architectural Visualization
Personal/Commissioned: Commissioned Project
Location: Sargodha
Winston Mall & Residencia 3D Real Estate Visualization by Pixarch
Pixarch
January 27, 2022 / in 3dsmax, After Effects, cinema-4d, Cinema4D, Lumion, Maya, SketchUp, Unity, V-Ray / by PixarchWinston Mall is a bundle of luxuries offered at one place. It’s a Residential Building along with Luxury Hotels and Glorious Shopping Mall. Pixarch remarkably availed this splendid opportunity and portrayed luxuries in an affluent style of minutest features exhibited in an alluring manner of realistic features.
From the 3D modeling of breath-taking exteriors to the sensational interiors everything is beautifully visualized in a detailed way to provide on-lookers a complete sense of clarity to visualize their future in the monuments they are investing on in present.
https://www.pixarch.net/projects/winston-mall-residencia/#exterior-views
Studio: Pixarch Architectural Visualization
Personal/Commissioned: Commissioned Project
Location: Islamabad
End of content
No more pages to load















