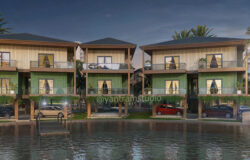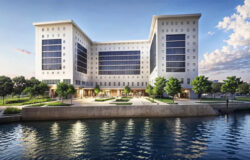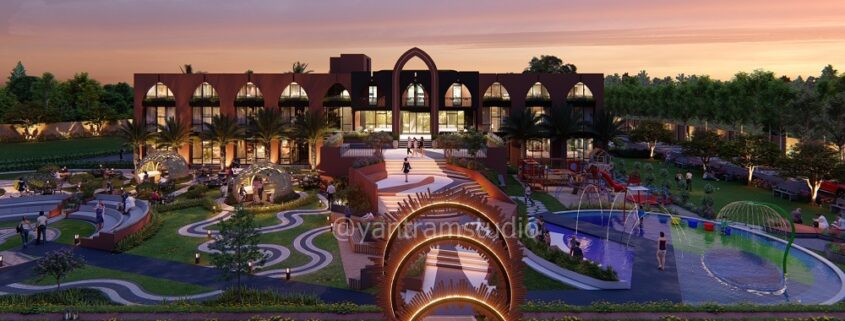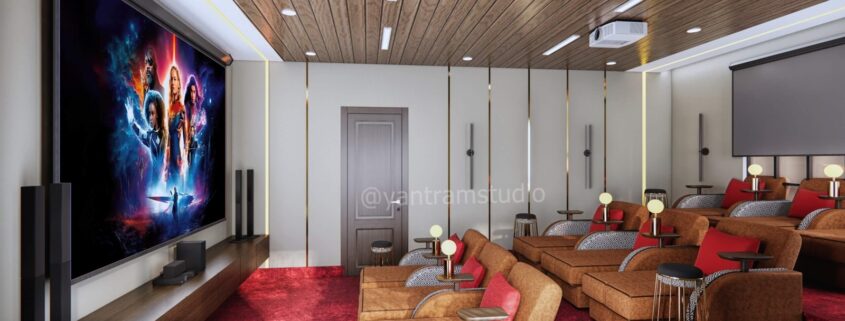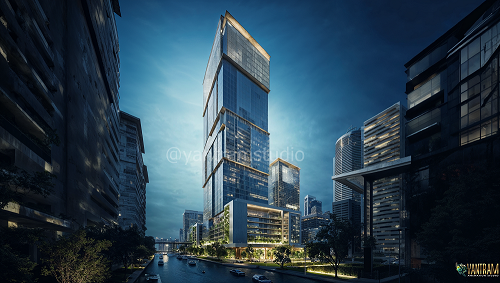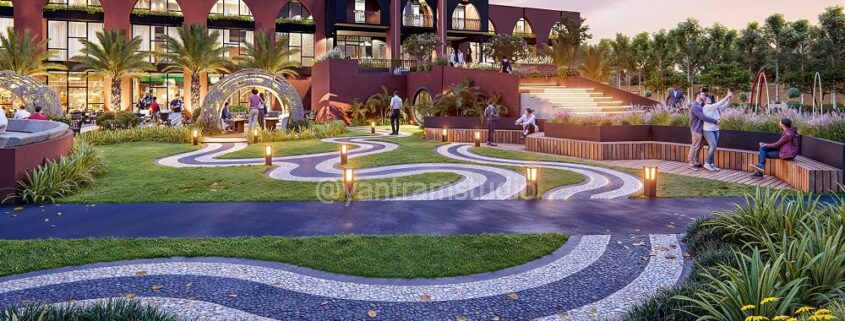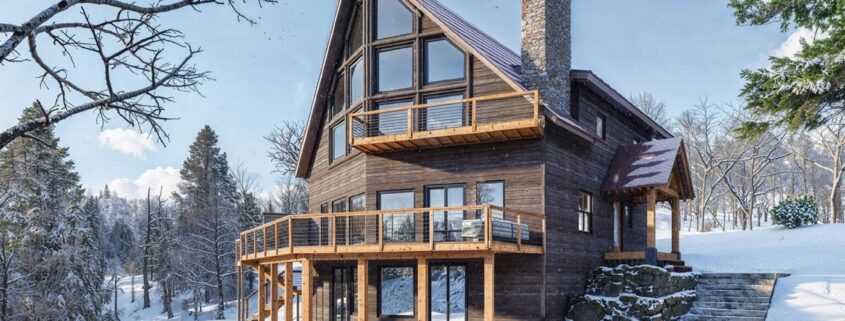Elevating Healthcare Design with Immersive 3D Architectural Animation & Rendering
Yantram Studio specializes in cutting-edge 3D architectural animation and rendering services, transforming healthcare, hospital, and laboratory designs into vivid, photorealistic experiences. Their visualizations capture every intricate detail, from modern health centers with contemporary facades and inviting entrances to large-scale medical facilities and advanced laboratories. By meticulously modeling diverse architectural styles and urban contexts, Yantram Studio provides immersive 3D tours and high-impact renderings. These services are invaluable for architects, developers, and medical professionals, enabling clear design communication, stakeholder engagement, and successful project visualization before construction begins, ensuring optimal functional and aesthetic outcomes.
We give service all over City in Jerusalem/Israel : Jerusalem, Tel Aviv-Yafo, Haifa, Rishon LeZion, Petah Tikva, Ashdod, Netanya, Bnei Brak, Beersheba, Holon, Ramat Gan
🌐 Visit: www.yantramstudio.com
📧 hello@yantramstudio.com
📞 Whatsapp :+91 99097 05001 (India)
💡 Powered by – @yantramstudio





