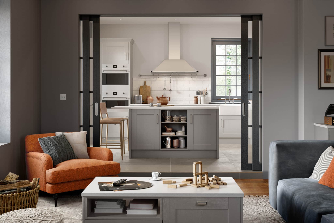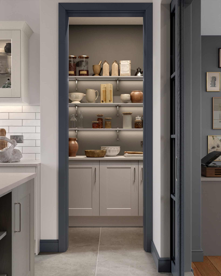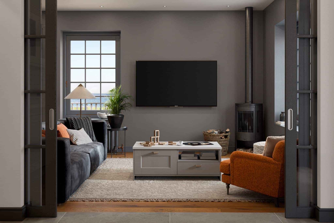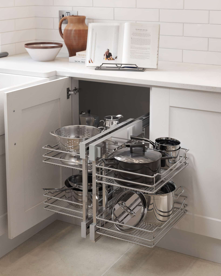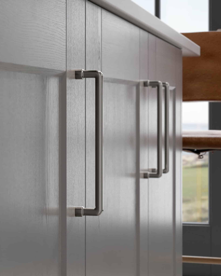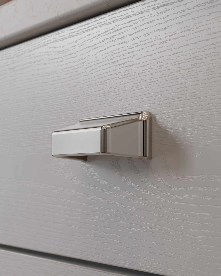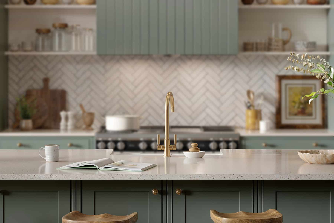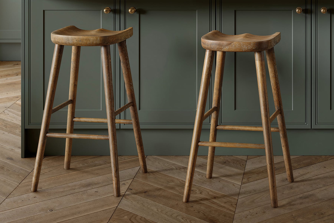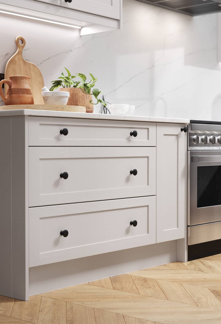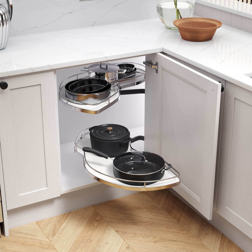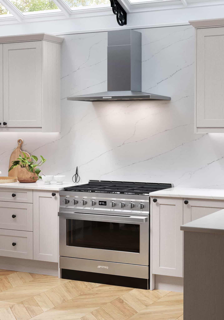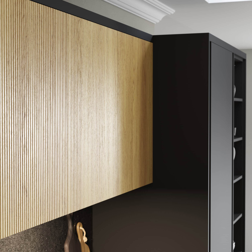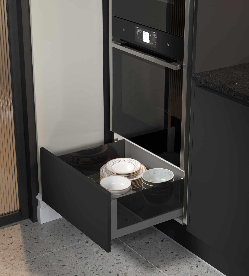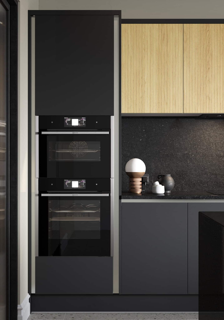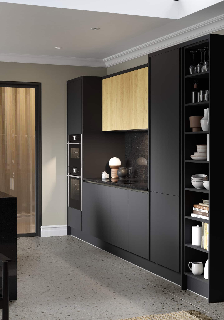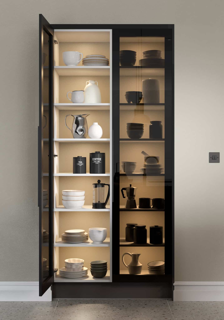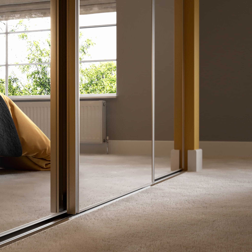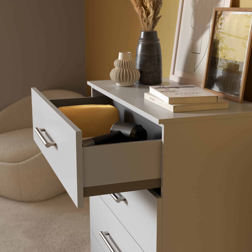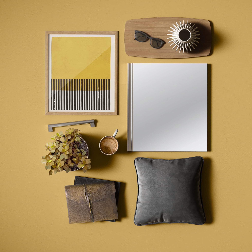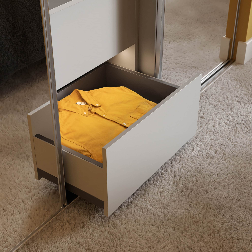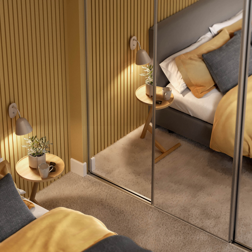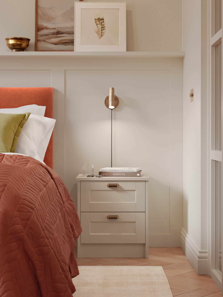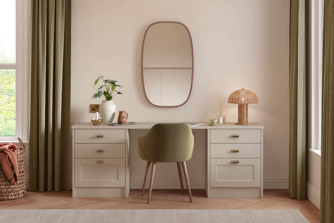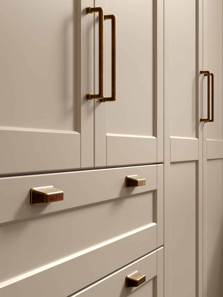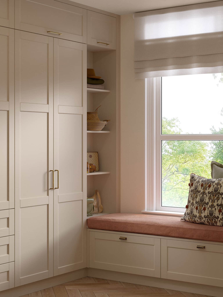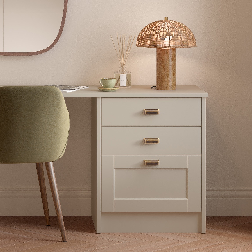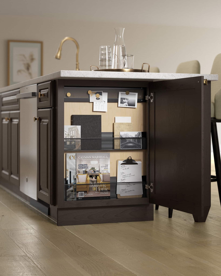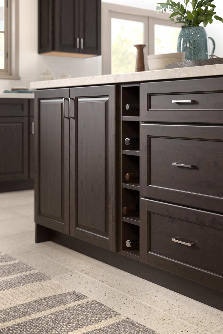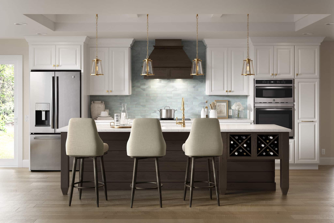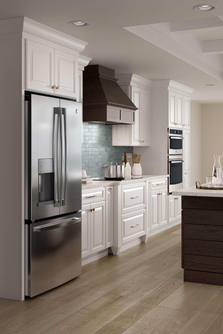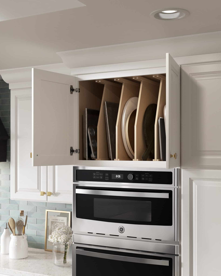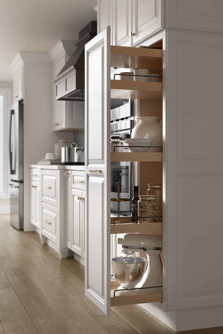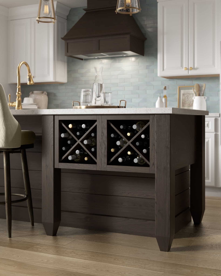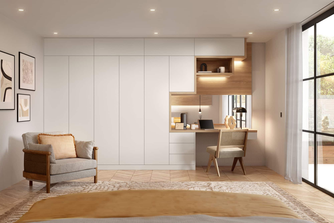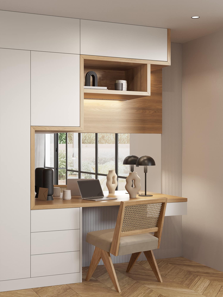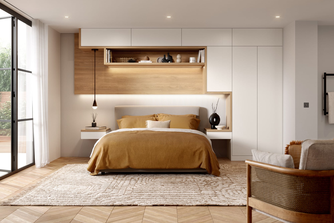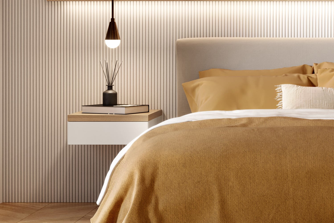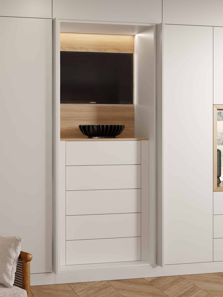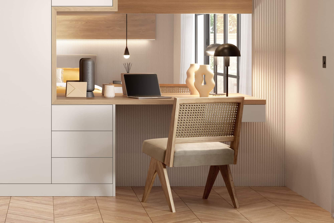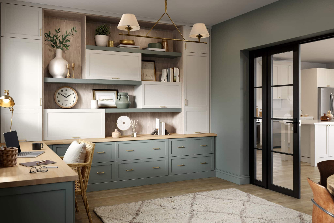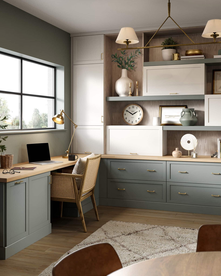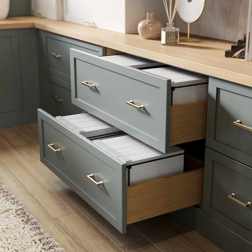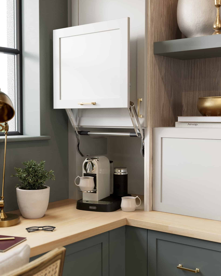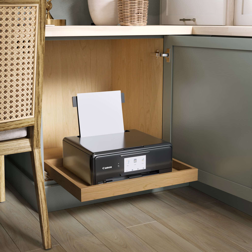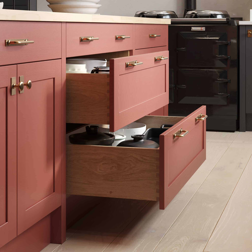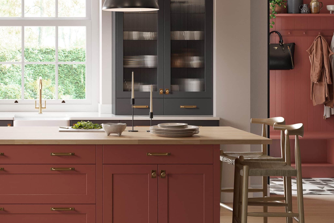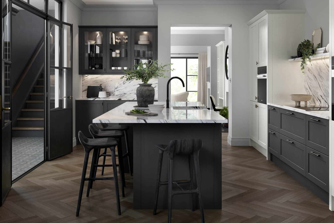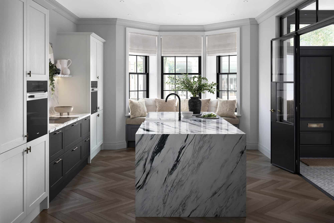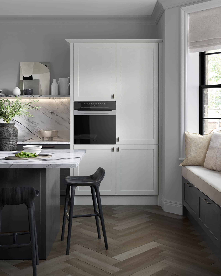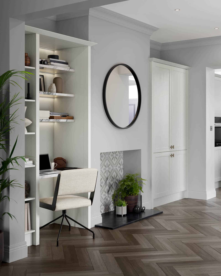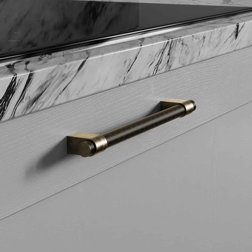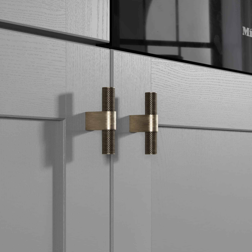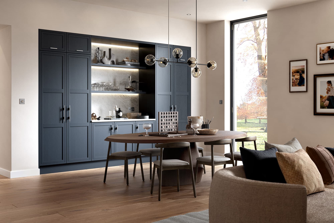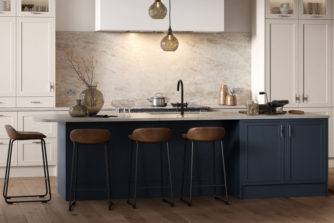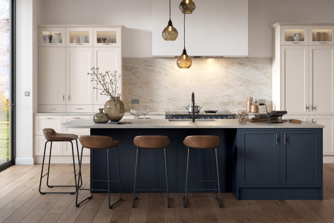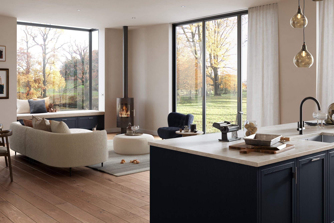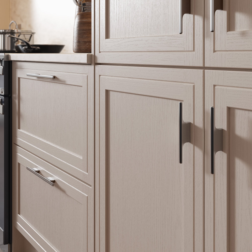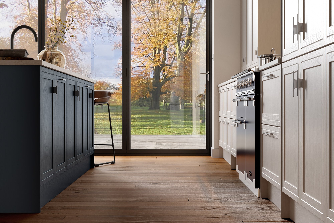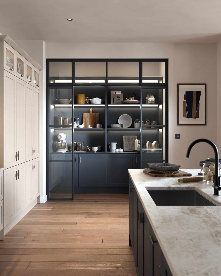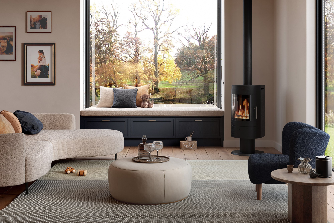
Richard Benson
104
Posts
0
Mentioned
0
Followers
1
Following
0
Challenges
0
Awards
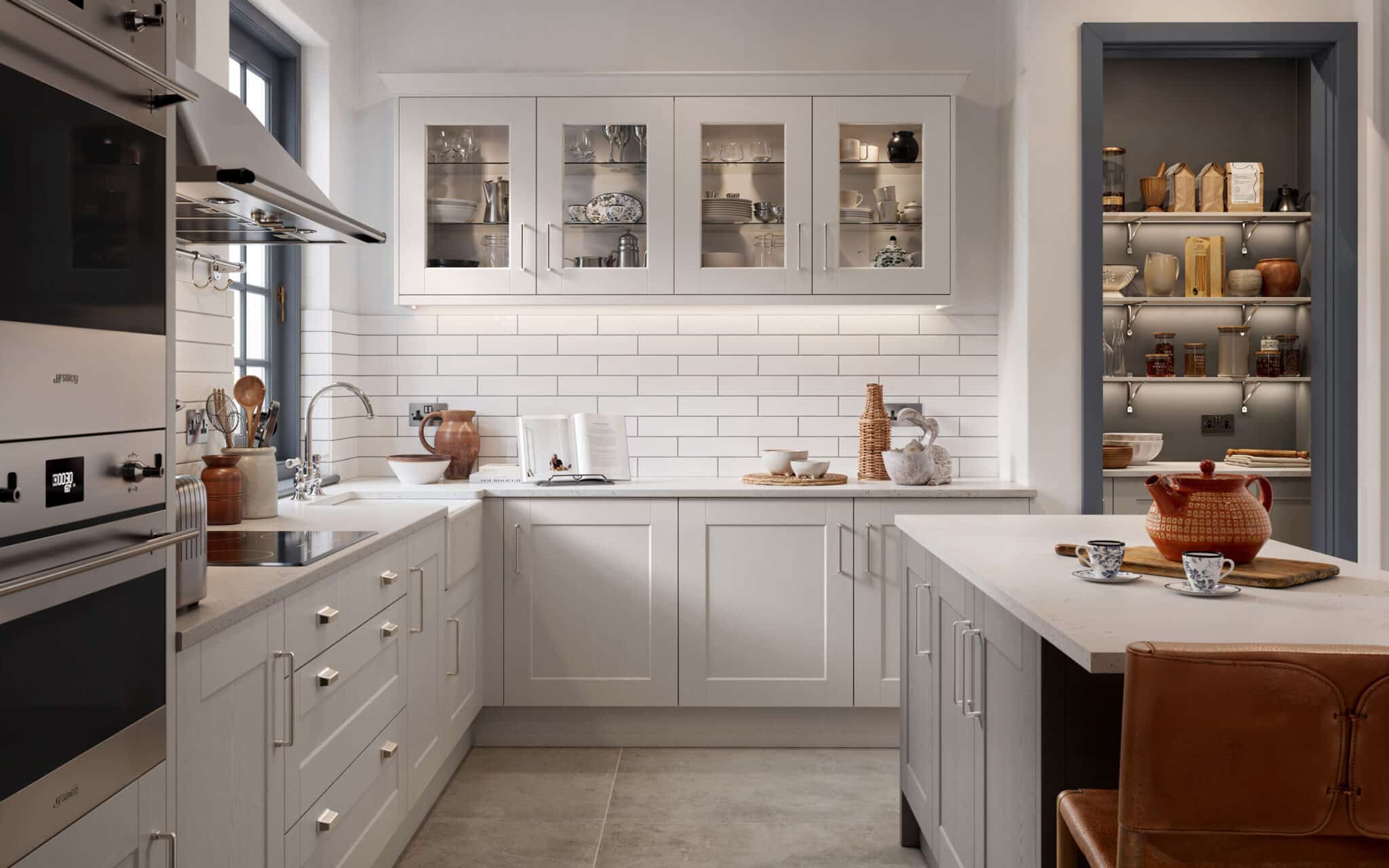
Kensington Grey Kitchen Interior
Earlier this year, we created new CGI images to showcase internal pull-out storage for a cabinetry client. Our detailed models highlight the functionality and beauty of their kitchen interiors.
Read more →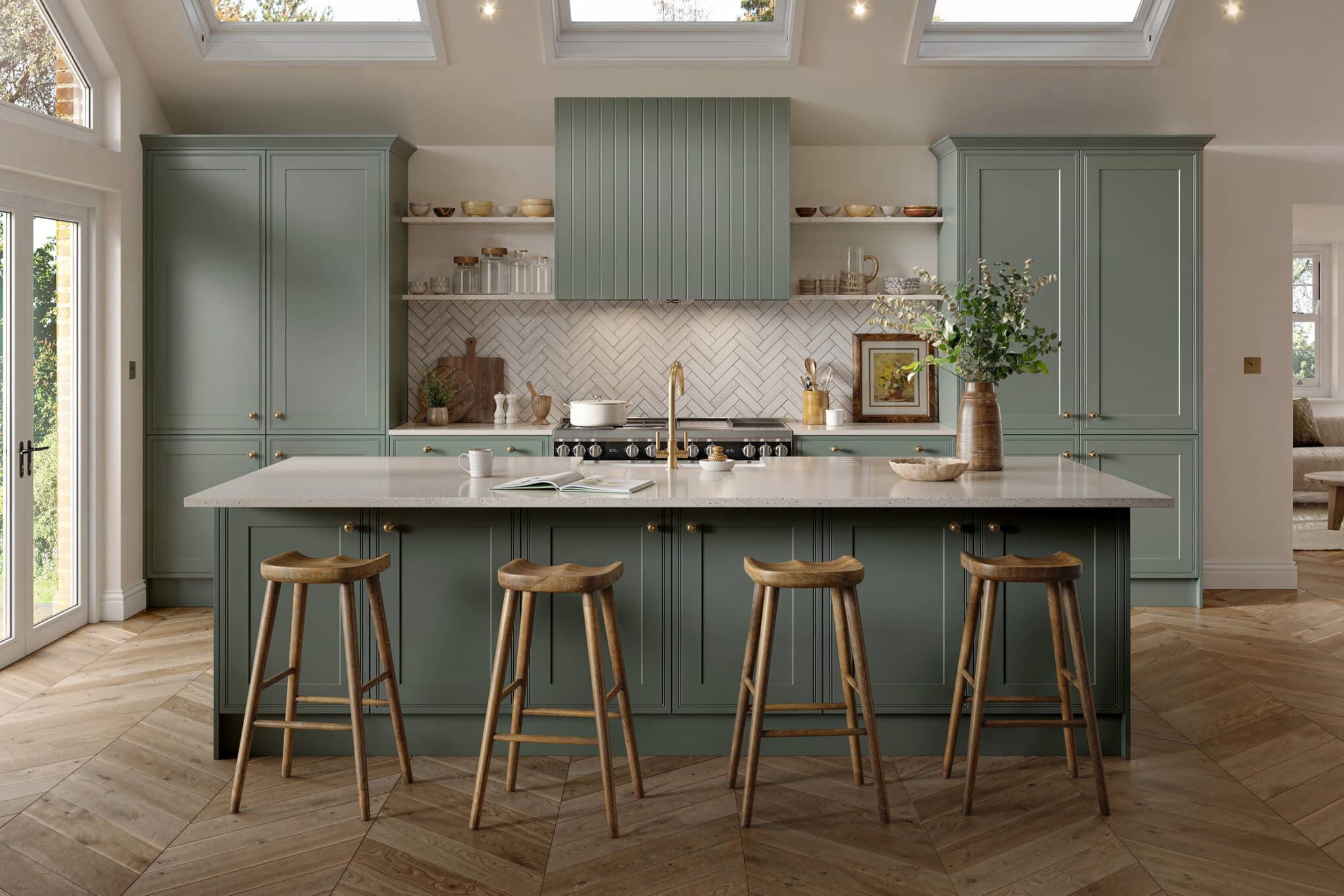
Classic Sage Green Island Kitchen
For this project, we focused on this years trending sage green palette, harmonising it with natural oak textures and brass fittings.
Read more →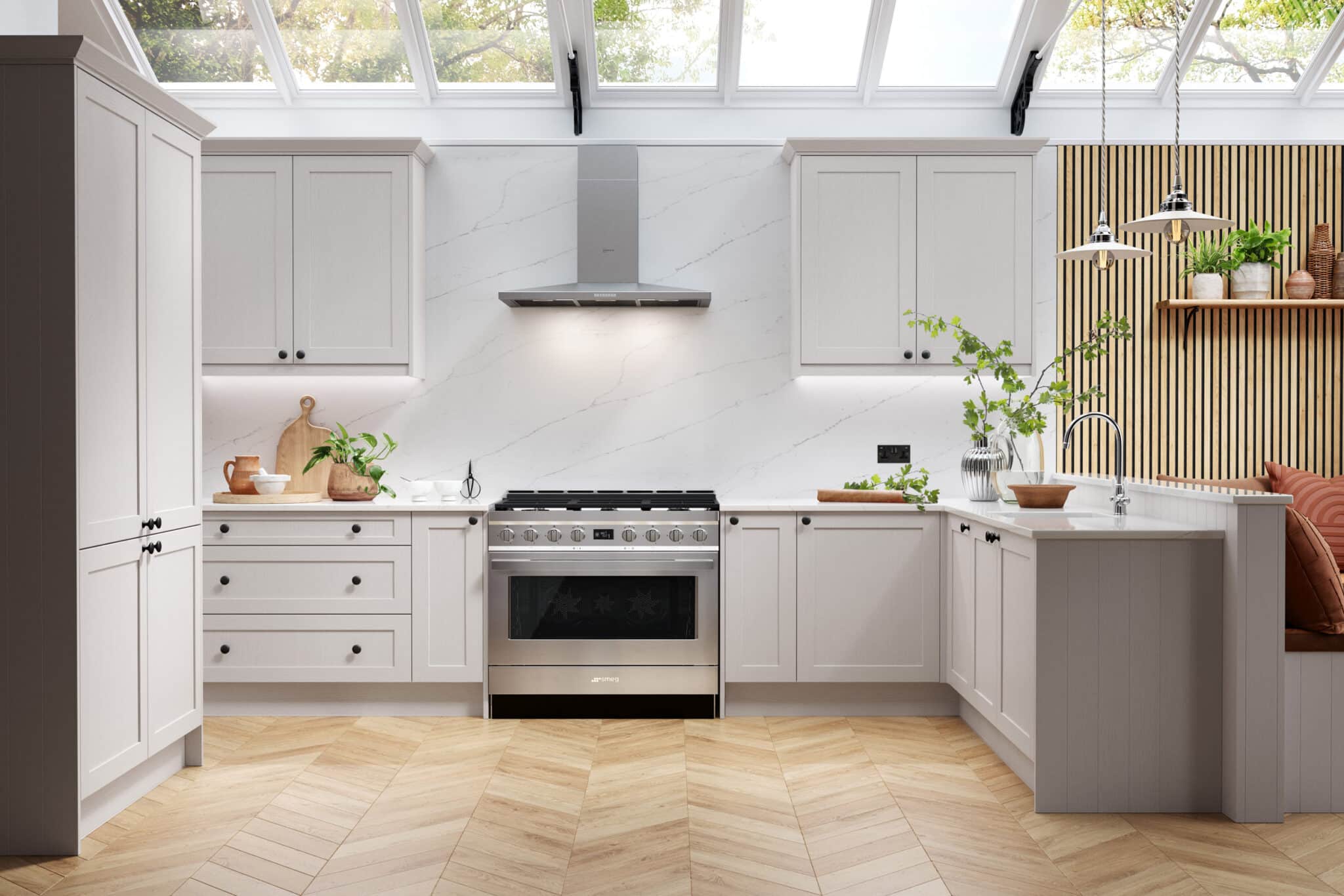
Whisper Grey Shaker Timber Kitchen
An elegant kitchen bathed in natural light, showcasing a whisper grey Shaker style range with a large skylight that brightens the space, accented with fresh greens, chevron oak flooring, slat wood panels, and touches of tan leather and terracotta.
Read more →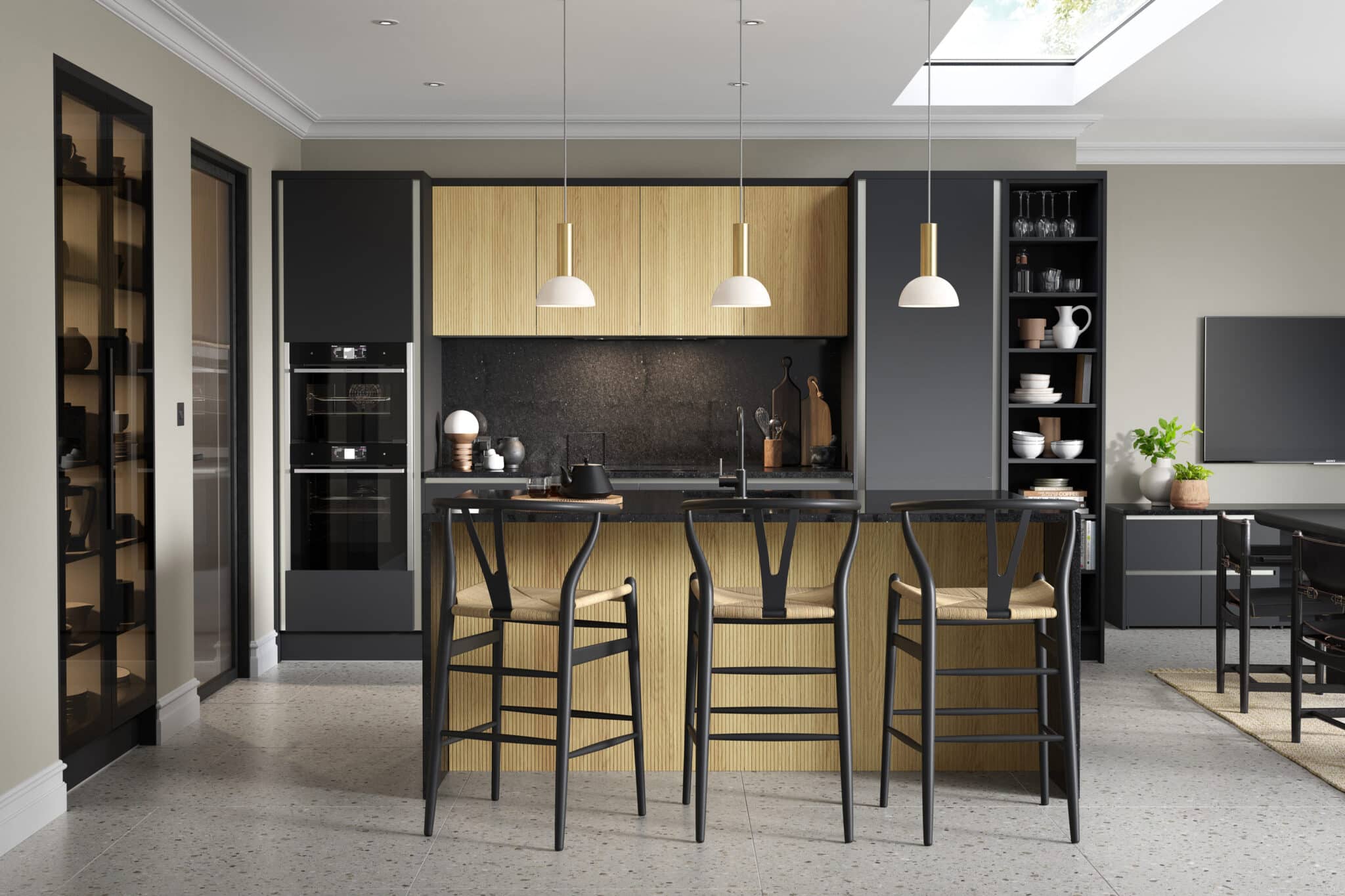
Japandi Milano Kitchen Interior
Our 3D artists have meticulously crafted a modern kitchen setting infused with Japandi charm.
Read more →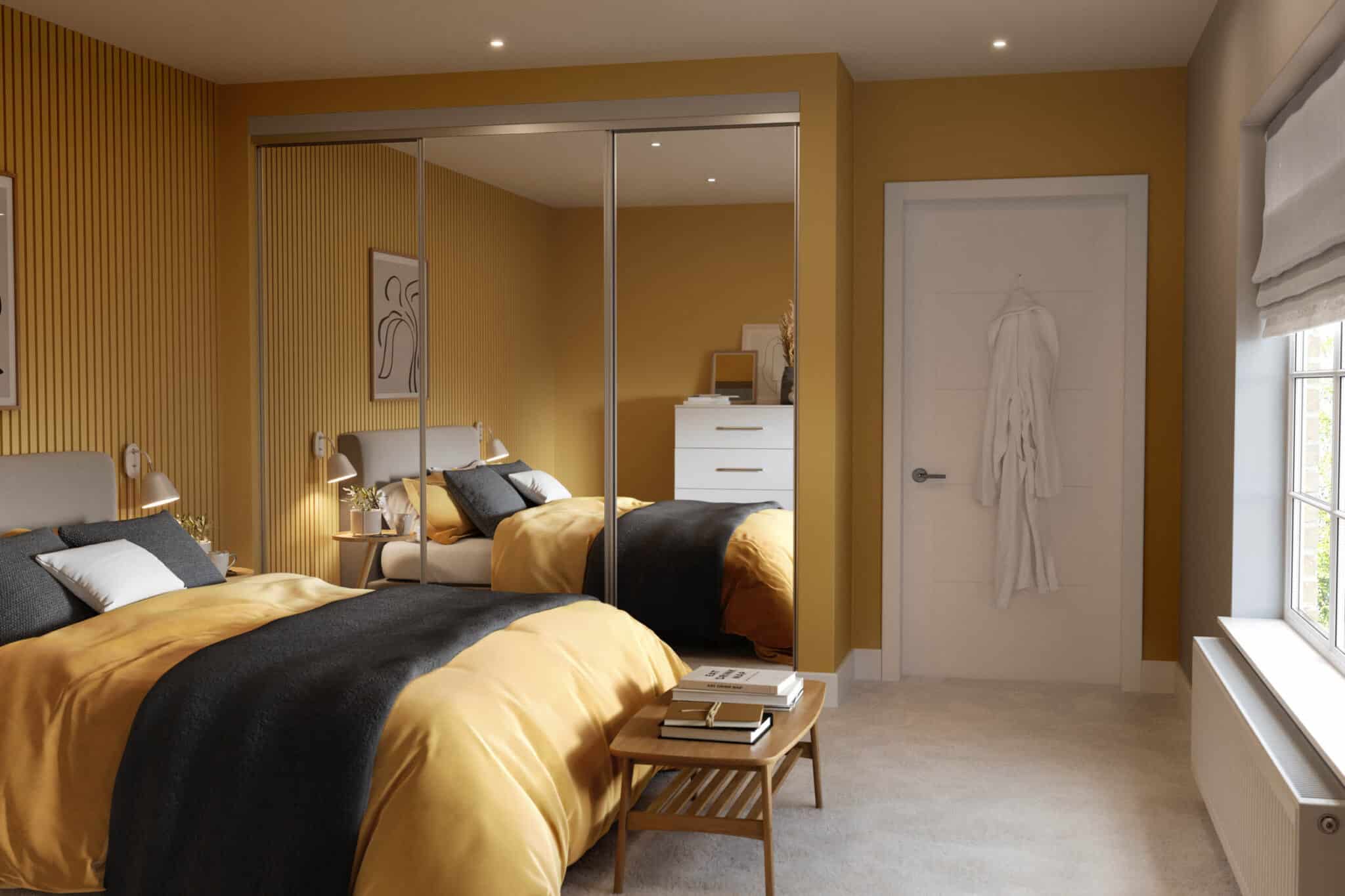
Infinity Contemporary Bedroom Furniture
Crafted with meticulous attention to detail, this captivating yellow bedroom interior features a sleek built-in three-door sliding mirrored wardrobes and freestanding drawers.
Read more →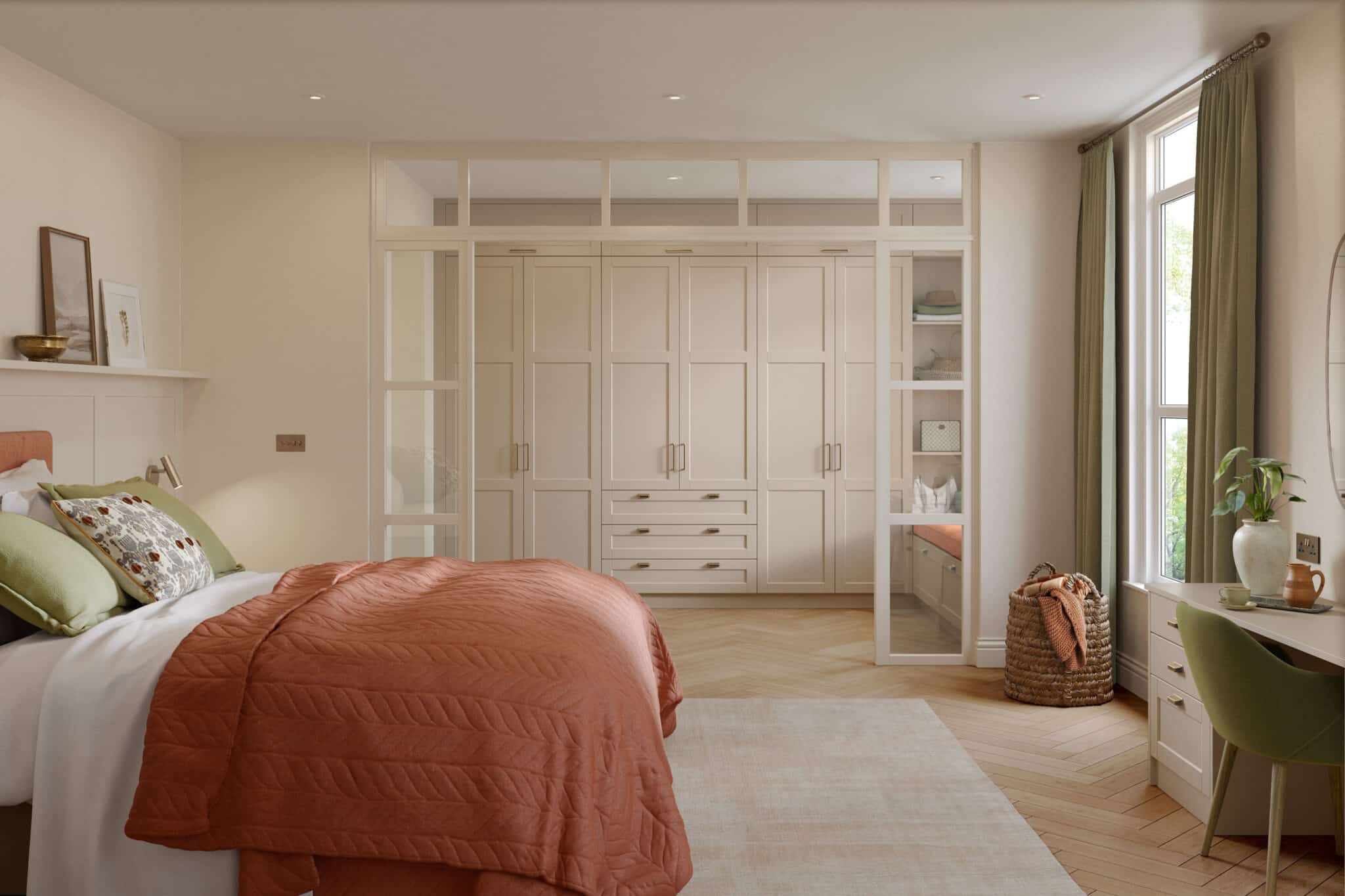
Dawson Cashmere Bedroom
A contemporary bedroom interior, adorned with burnt orange and soft green accents, harmonizing with our clients' contemporary cashmere cabinetry. With a broken plan layout and bespoke features like a window seat and open shelving, this bedroom design maximizes both space and style.
Read more →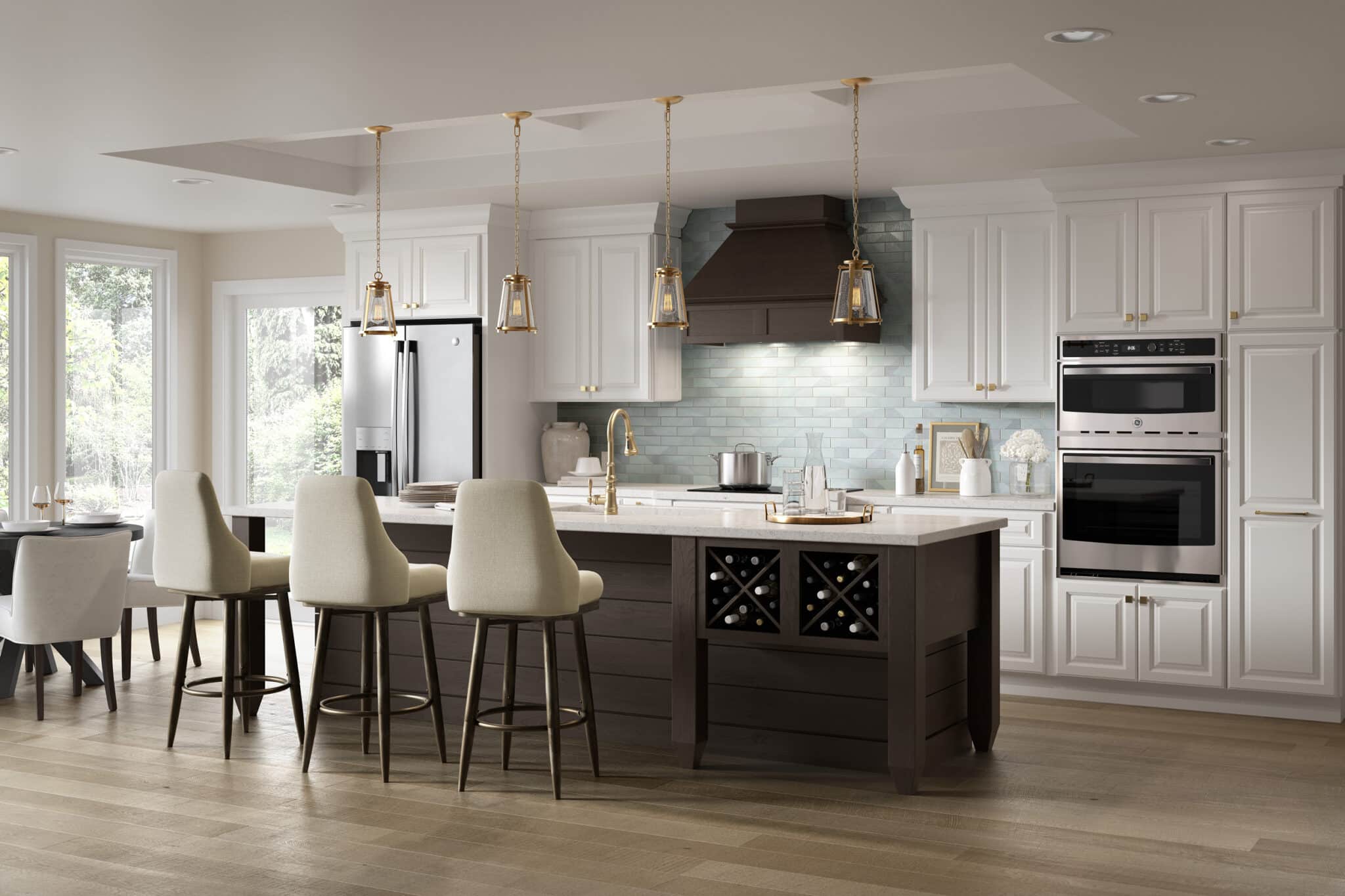
Beckett Contemporary Kitchen Interior
Working closely with one of our US cabinetry clients we crafted this contemporary kitchen interior, blending traditional charm with a clean, minimalist vibe.
Read more →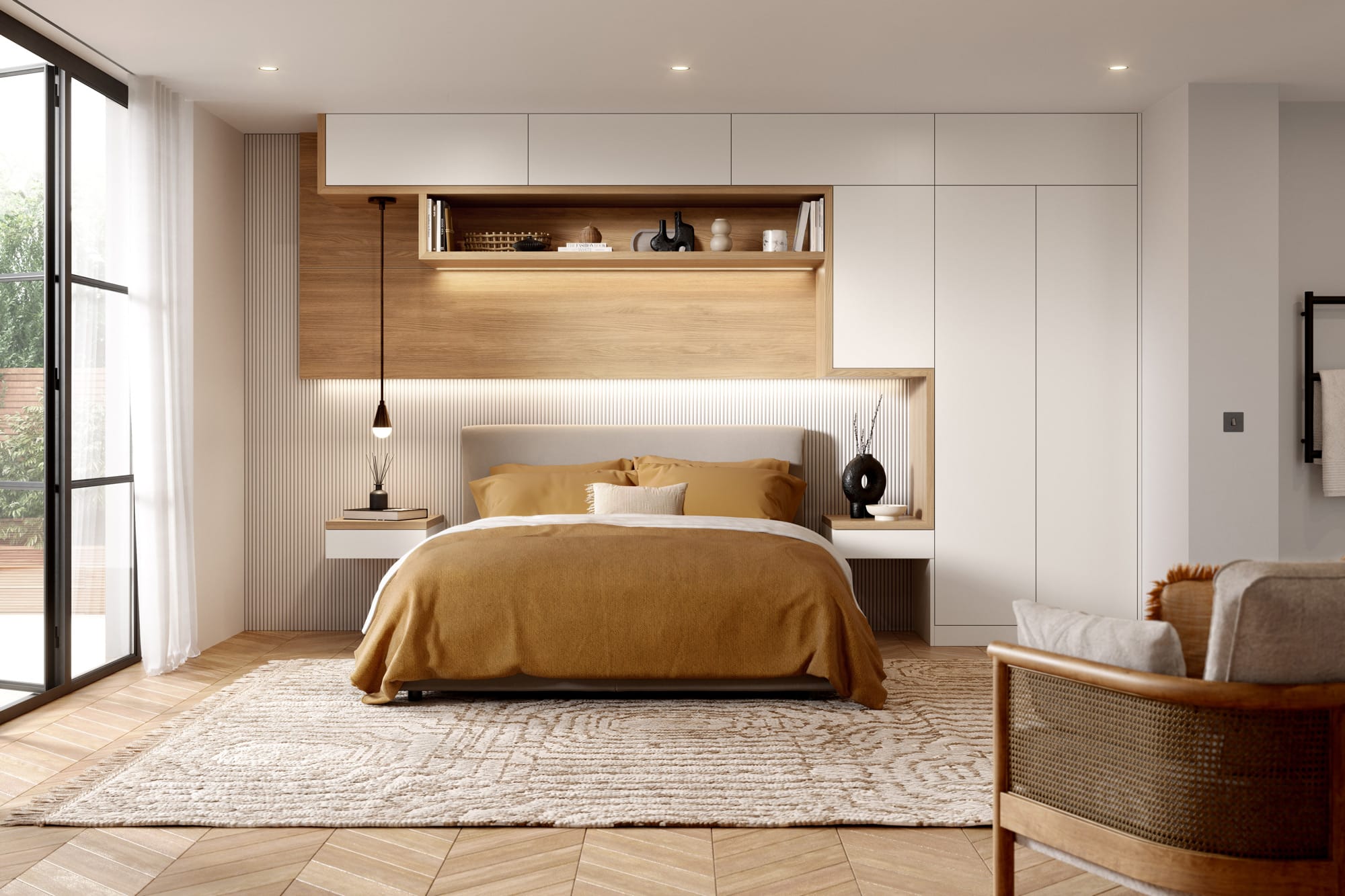
Zola White Bedroom Interior
Using our client's white handleless cabinetry our interior designers have crafted this bedroom interior with an abundance of wardrobe storage, warm woods and accent lighting warm the space, leaving a contemporary-Scandi vibe.
Read more →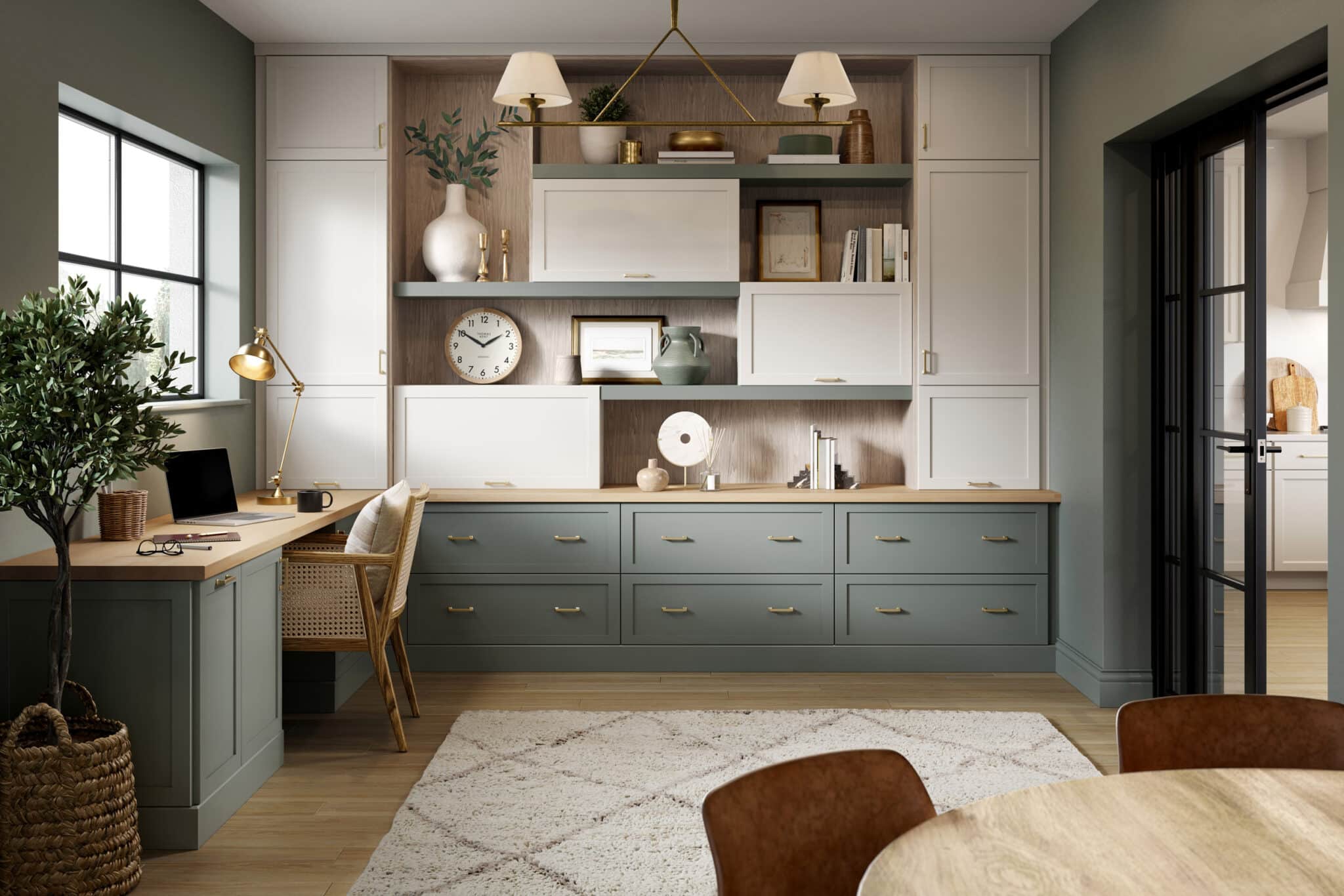
Aberdeen Green KC Home Office
A chic contemporary shaker style home office highlighting the versatility of our clients cabinetry for use in other areas of the home.
Read more →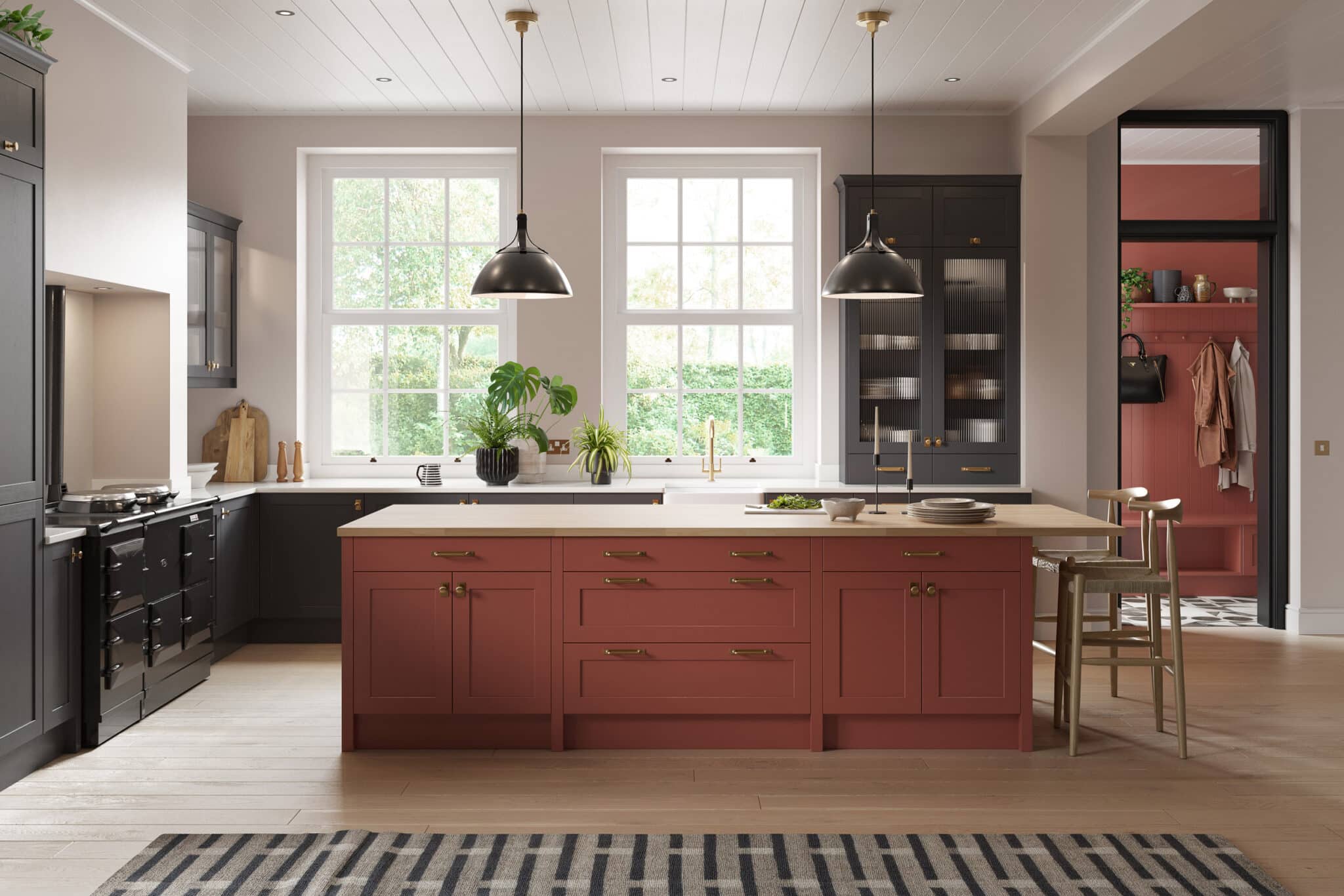
Hawkshaw Bamboozle Red & Off Black Kitchen
A contemporary Shaker style kitchen with a striking Bamboozle red and off-black palette.
Read more →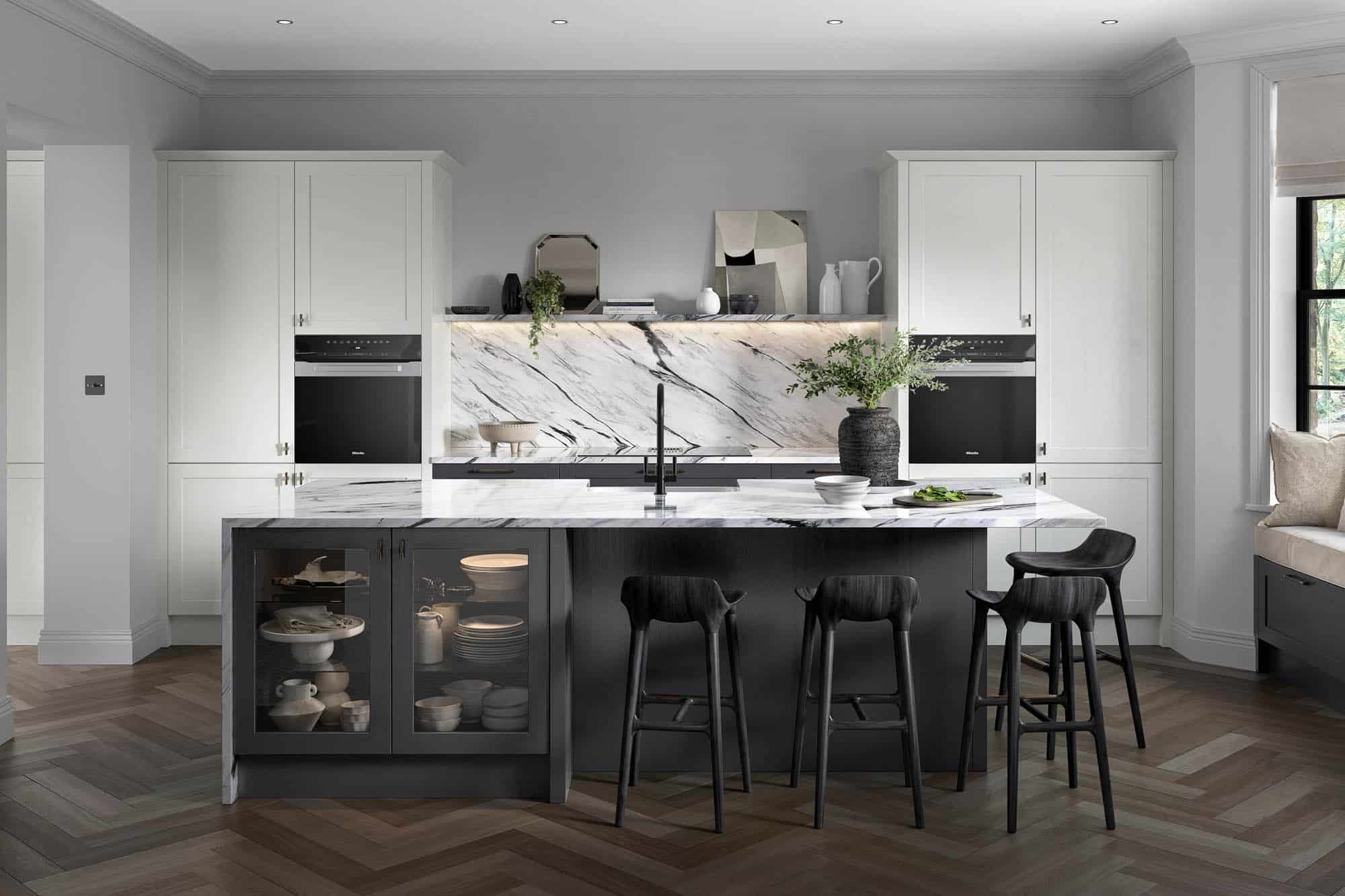
Aldana Graphite Shaker Kitchen Interior
Our client wanted images to showcase thier narrow-framed shaker doors, requesting a contemporary kitchen interior. Our seasoned interior design team have embraced a chic, minimal colour palette with natural stone elements crafting a kitchen that radiates luxury and style.
Read more →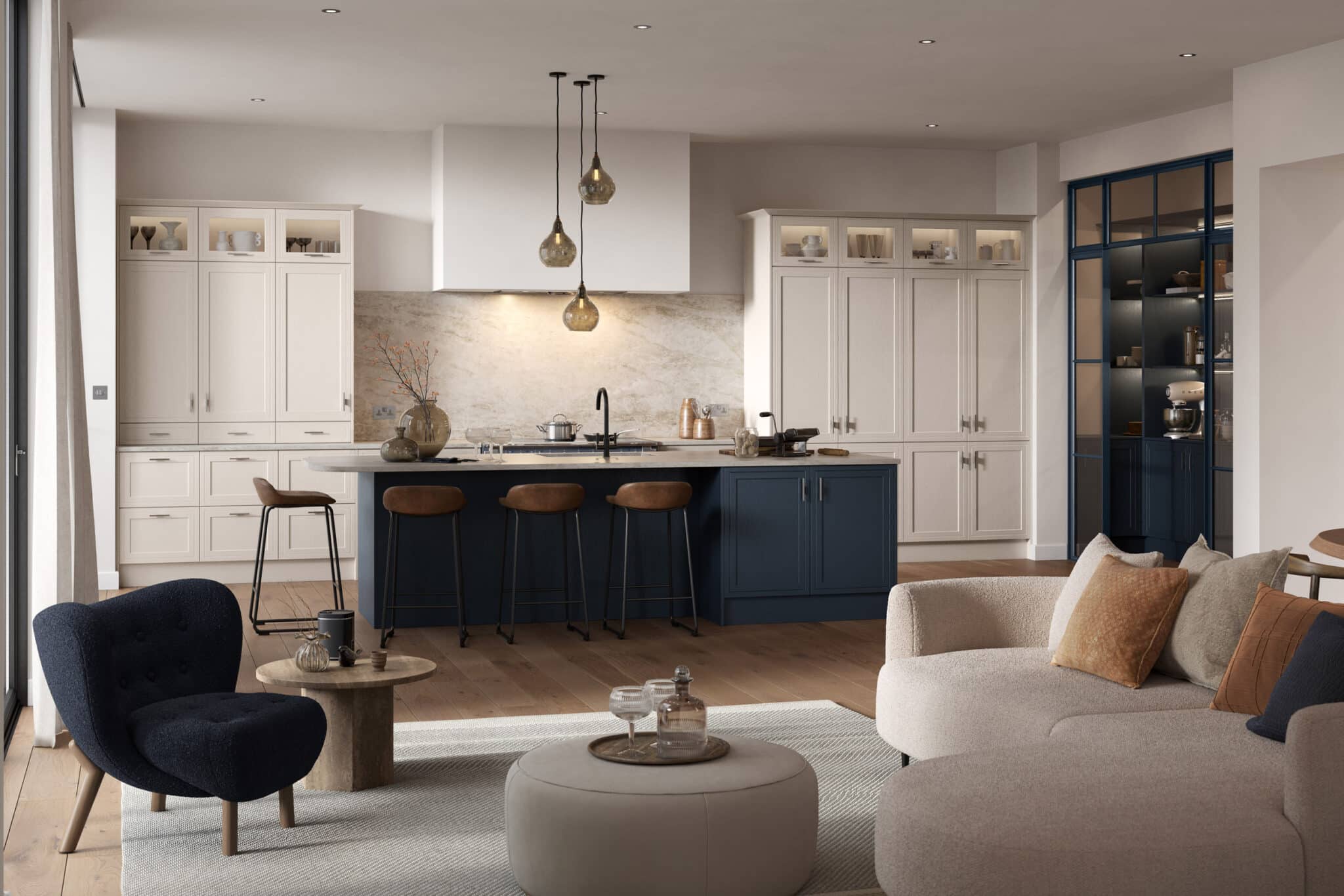
Arrington Shell Kitchen Interior
Our kitchen client wanted to showcase their cabinetry in more spaces than just the kitchen area, which allowed us to get creative with the brief and build a whole area to spend quality time with the family whilst still maintaining a contemporary luxury aesthetic.
Read more → 0
45
Kensington Grey Kitchen Interior
Earlier this year, we created new CGI images to showcase internal pull-out storage for a cabinetry...
0
66
Classic Sage Green Island Kitchen
For this project, we focused on this years trending sage green palette, harmonising it with natural...
0
133
Whisper Grey Shaker Timber Kitchen
An elegant kitchen bathed in natural light, showcasing a whisper grey Shaker style range with a...
0
124
Japandi Milano Kitchen Interior
Our 3D artists have meticulously crafted a modern kitchen setting infused with Japandi charm.
0
150
Infinity Contemporary Bedroom Furniture
Crafted with meticulous attention to detail, this captivating yellow bedroom interior features a...
0
166
Dawson Cashmere Bedroom
A contemporary bedroom interior, adorned with burnt orange and soft green accents, harmonizing with...
0
275
Beckett Contemporary Kitchen Interior
Working closely with one of our US cabinetry clients we crafted this contemporary kitchen interior,...
0
210
Zola White Bedroom Interior
Using our client's white handleless cabinetry our interior designers have crafted this bedroom...
0
133
Aberdeen Green KC Home Office
A chic contemporary shaker style home office highlighting the versatility of our clients cabinetry...
0
173
Hawkshaw Bamboozle Red & Off Black Kitchen
A contemporary Shaker style kitchen with a striking Bamboozle red and off-black palette.
0
378
Aldana Graphite Shaker Kitchen Interior
Our client wanted images to showcase thier narrow-framed shaker doors, requesting a contemporary...
0
117
Arrington Shell Kitchen Interior
Our kitchen client wanted to showcase their cabinetry in more spaces than just the kitchen area,...
Kensington Grey Kitchen Interior
Richard Benson
July 16, 2024 / in 3dsmax, Corona Renderer, Photoshop, rail-clone, ZBrush / by Richard BensonEarlier in the year, one of our cabinetry clients approached us again, wanting to create additional images from the kitchen interiors we had crafted a couple of years ago. They needed these new images to showcase the internal pull-out storage and hopefully boost sales of these practical features available inside their cabinets.
Our 3D artists were thrilled at the opportunity to push the boundaries once more. We focused on capturing the most intricate details in our models, ensuring that all the wirework baskets, props, handles and woodgrain textures were faithfully recreated. The result builds on our previous kitchen interior images to further highlight the functionality and beauty of our client’s cabinetry.
Studio: Pikcells
Personal/Commissioned: Commissioned Project
Location: Pikcells, Wellington Mills, Huddersfield
Classic Sage Green Island Kitchen
Richard Benson
July 16, 2024 / in 3dsmax, Corona Renderer, Photoshop, rail-clone, ZBrush / by Richard BensonThis sage green kitchen interior beautifully demonstrates how high-quality design and attention to detail (in 3D models and textures) can result in stunning images. Our interiors team are proud to be at the forefront of industry trends and ensure our images are always eye-catching as well as being practical for everyday use.
For this project, we focused on this years trending sage green palette, harmonising it with natural oak textures and brass fittings. Our 3D artists meticulous approach can be seen in the finer details, which we’ve highlighted in a couple of closer crops.
Studio: Pikcells
Personal/Commissioned: Commissioned Project
Location: Pikcells - Wellington Mills, Huddersfield
Whisper Grey Shaker Timber Kitchen
Richard Benson
July 16, 2024 / in 3dsmax, Corona Renderer, Photoshop, ZBrush / by Richard BensonIn this kitchen interior, our 3D artists have painstakingly crafted a fresh interior that embodies attainable elegance, bathed in natural light to showcase our clients whisper grey Shaker style cabinetry range. A large overhead skylight floods the room with a fresh, bright atmosphere, beautifully accented with pops of fresh greens and natural oaks from the chevron flooring. Trendy slat wood wall panels, along with touches of tan leathers and terracottas, add contrast and warmth to the design. Every element, from the detailed Shaker cabinetry to the carefully curated props inside the units, have been recreated in 3D to reflect the client’s vision.
Studio: Pikcells
Personal/Commissioned: Commissioned Project
Location: Pikcells, Wellington Mills, Huddersfield
Japandi Milano Kitchen Interior
Richard Benson
July 16, 2024 / in 3dsmax, Corona Renderer, Photoshop, ZBrush / by Richard BensonIn this kitchen interior our 3D artists have meticulously crafted a modern kitchen setting infused with Japandi charm. For those not yet acquainted with the interior design trend, Japandi seamlessly blends the clean lines and functionality of Scandinavian design with the minimalist elegance and Zen-inspired serenity of Japanese style. Every element, from the sleek lines of the cabinetry to the curated selection of props faithfully in 3D recereated for the shelving areas have been included to reflect the essence of the Japandi design movement. Our artists also concentrated additional time ensuring that the textures and finishes, particularly in the ribbed oak panels and doors (another current interior design trend), are of the highest quality. The rich textures add depth and character to the design, contrasting against the matt black cabinetry and further elevating the appeal of the space.
Studio: Pikcells
Personal/Commissioned: Commissioned Project
Location: Pikcells, Wellington Mills, Huddersfield
Infinity Contemporary Bedroom Furniture
Richard Benson
July 16, 2024 / in 3dsmax, Corona Renderer, Photoshop, ZBrush / by Richard BensonCrafted with meticulous attention to detail, here’s a captivating yellow bedroom interior featuring our client’s sleek built-in three-door sliding mirrored wardrobe and freestanding drawers. Our 3D team painstakingly ensured that every model and texture was flawless for this scene, considering the possibility of reflections from both sides of the room. Additional renders showcase the freestanding dresser/drawers and internal drawer pack, allowing the client to highlight key features for their customers.
Our interior designers curated the bold colour scheme and selected props and textures to create a cohesive and inviting ambiance. We also crafted a complementary bespoke flatlay to enhance the client’s marketing materials. These flatlays serve as versatile tools to capture the essence of the interior, becoming captivating features in brochures and webpages.
We predominantly used 3DSMax and Corona for this scene, with cloth and soft furnishing models completed using Zbrush. Final adjustments in colour and composition were made in Fusion Studio and Photoshop to add the finishing touches.
More bedroom CGI > https://www.pikcells.com/gallery?service=Bedroom+CGI
Studio: Pikcells
Personal/Commissioned: Commissioned Project
Location: Pikcells, Wellington Mills, Huddersfield
Dawson Cashmere Bedroom
Richard Benson
July 16, 2024 / in 3dsmax, Corona Renderer, Photoshop / by Richard BensonHere’s another recent bedroom interiors, styled with burnt orange and soft green accents to harmonize with the contemporary cashmere cabinetry doors. Our client’s specified a broken plan layout with an internal divider to establish a distinct dressing area featuring their fitted cabinetry. To maximise the space we used high ceilings with a spacious bank of wardrobes, complemented by a bespoke window seat and open corner shelving, designed for functionality as well as aesthetics. Our artists have been rigorous crafting the intricate details in the props and textures of the antique brass handles.
We used 3DSMax to create the interior with soft furnishing and bedding models created and edited in Zbrush. Renders in Corona with image composition in Blackmagic Fusion. We added the plant leaves and completed colour accuracy of the clients cabinetry in Photoshop.
Find out more and explore the details of our CGI bedrooms https://www.pikcells.com/cgi/bedroom-cgi
Studio: Pikcells
Personal/Commissioned: Commissioned Project
Location: Pikcells, Wellington Mills, Huddersfield
Beckett Contemporary Kitchen Interior
Richard Benson
July 16, 2024 / in 3dsmax, Corona Renderer, Photoshop, ZBrush / by Richard BensonWorking closely with one of our US cabinetry clients we crafted this contemporary kitchen interior, blending traditional charm with a clean, minimalist vibe. Our team of interior designers have become experts tailoring bespoke kitchens for both the US and UK markets ensuring that the kitchens we create resonate with the target market and encapsulate the brand’s unique style. They elected to have a significant number of close-up cameo images created too, which we love as it allows us to pack in the details and highlight the unique, hidden features that would otherwise go unseen.
As usual, we used 3DSMax for the majority of the scene with some detailed models tweaked in Zbrush. Rendered in Corona with image composition in Blackmagic Fusion. Final colour accuracy and adding the external scene was completed in Photoshop.
Studio: Pikcells
Personal/Commissioned: Commissioned Project
Location: Wellington Mills, Plover Road, Huddersfield
Zola White Bedroom Interior
Richard Benson
July 16, 2024 / in 3dsmax, Corona Renderer, Photoshop, ZBrush / by Richard BensonOur team created this sleek sophisticated bedroom interior to showcase our client’s crisp white handleless cabinetry. Our interior design team used the contemporary-scandi trend, adding chunky wood frames and panels alongside complimenting props to emphasise the organic connection that the Scandi design trend is notable for.
We used 3DSMax for the majority of the scene with some soft furnishing models created and edited in Zbrush. Renders in Corona with image composition in Blackmagic Fusion. Final tweaks and colour accuracy has been completed in Photoshop.
More bedroom images > https://www.pikcells.com/cgi/bedroom-cgi
Studio: Pikcells
Personal/Commissioned: Commissioned Project
Location: Wellington Mills, Huddersfield
Aberdeen Green KC Home Office
Richard Benson
July 16, 2024 / in 3dsmax, Corona Renderer, Photoshop, ZBrush / by Richard BensonWe crafted this chic contemporary shaker style home office for one of our cabinetry clients who were looking to reimagine their marketing imagery and highlight the versatility of their cabinetry for other areas of the home. Our interiors team brought the client’s vision to life creating a practical office space with the perfect blend of style and functionality.
As usual we used 3DSMax to meticulously recreate the clients products and some of the specified unique props got a boost from Z-Brush, adding that extra touch of realism. We rendered with Chaos Corona and composed images with Blackmagic Fusion Studio ensuring not just color accuracy. Adobe Photoshop adds the finishing touches to make the images pop.
More of our imges for this client > https://www.pikcells.com/clients/masterbrand
Studio: Pikcells
Personal/Commissioned: Commissioned Project
Location: Wellington Mille, Huddersfield
Hawkshaw Bamboozle Red & Off Black Kitchen
Richard Benson
July 16, 2024 / in 3dsmax, Corona Renderer, Photoshop / by Richard BensonA quick post this week of a recent contemporary Shaker style kitchen, brought to life by our interior design team’s creativity and a striking Bamboozle red and off-black palette. The clever use of colour blocks seamlessly flows into the boot room area in this space, showcasing the versatility of our client’s cabinetry for use throughout the home.
As usual for our studio, 3DSMax + Corona with compositing and colour tweaks in Blackmagic Fusion and Photoshop.
Studio: Pikcells
Personal/Commissioned: Commissioned Project
Location: Pikcells, Wellington Mills, Huddersfield
Aldana Graphite Shaker Kitchen Interior
Richard Benson
July 16, 2024 / in 3dsmax, Corona Renderer, Photoshop, ZBrush / by Richard BensonOur client wanted images to showcase thier narrow-framed shaker doors, requesting a contemporary kitchen interior. Our seasoned interior design team have embraced a chic, minimal colour palette with natural stone elements crafting a kitchen that radiates luxury and style.
Behind the scenes, the 3D team used 3DSMax, Zbrush and Corona renderer for the majority of the scene and modeling, paying close attention to texture quality and intricate details. Final colour accuracy and composition was completed with Photoshop and Black Magic Fusion.
Studio: Pikcells
Personal/Commissioned: Commissioned Project
Location: Pikcells, Wellington Mills, Huddersfield
Arrington Shell Kitchen Interior
Richard Benson
July 16, 2024 / in 3dsmax, Corona Renderer, Photoshop, ZBrush / by Richard BensonIt has been a little while since our last post, but here’s one of our recent favourite interiors crafted for one of our kitchen clients. They wanted to showcase their cabinetry in more spaces than just the kitchen area, which allowed us to get creative with the brief and build a whole area to spend quality time with the family whilst still maintaining a contemporary luxury aesthetic.
Our vision for the interior was to create an open plan kitchen and living space connected with the outdoors, giving a greater impression of space. Our designers used expansive floor-to-ceiling windows to flood the space with natural light. Modern furniture with organic textures create a cohesive ambiance that blends home comforts with the tranquility of nature, inviting the natural beauty inside.
More of our work for this client & higher-res images >
https://www.pikcells.com/clients/uform
Studio: Pikcells
Personal/Commissioned: Commissioned Project
Location: Pikcells, Wellington Mills, Huddersfield
End of content
No more pages to load















