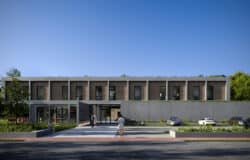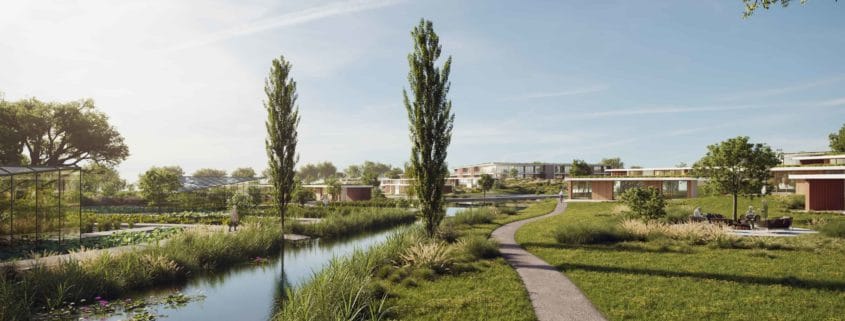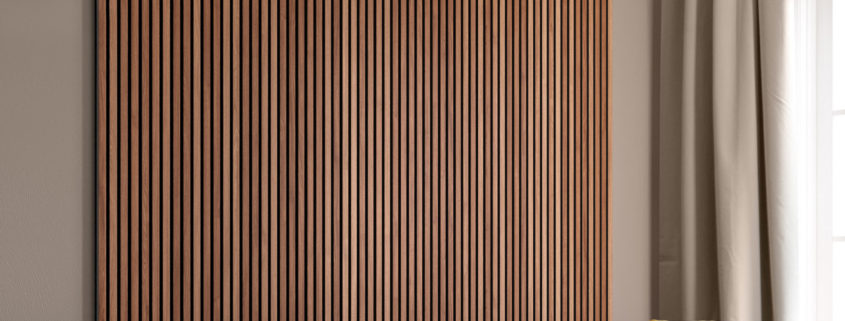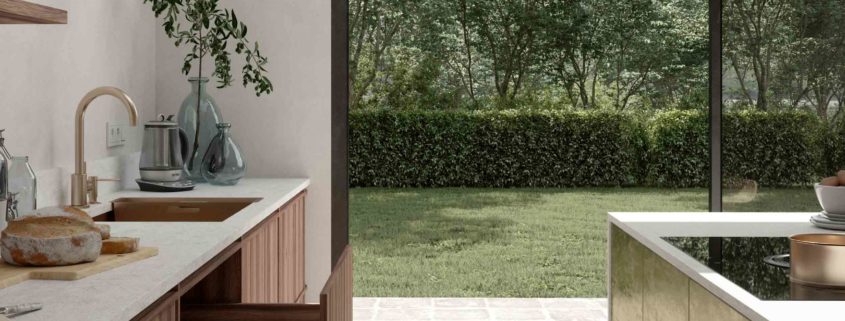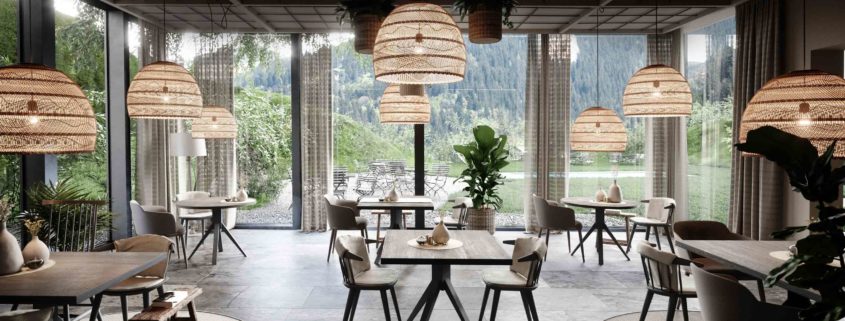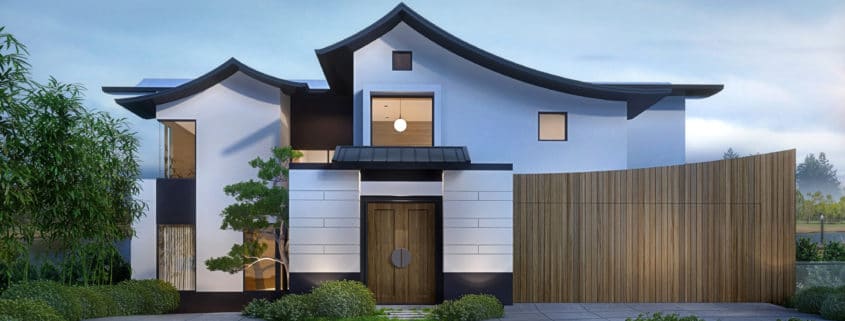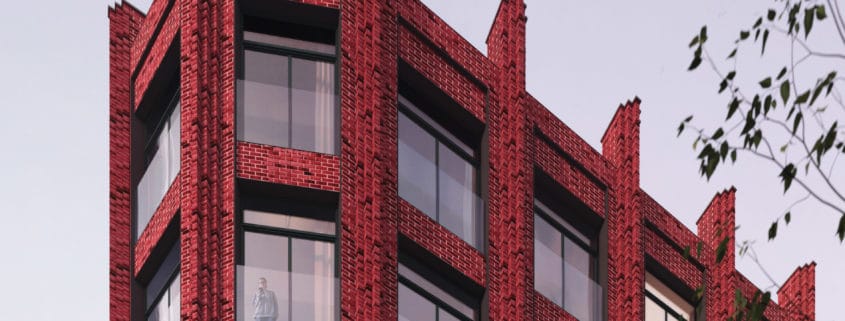RESIDENCIAS ALCOCHETE
The Residential Alcochete project is a residence for elderly people.
On the territory is everything for a comfortable and cozy life: a spa, massage, medical and sports procedures to maintain health, and a large walking area with its own greenhouses, where they grow organic food for the residents.
We made several interior and exterior images for this project. Together with the client, we chose the appropriate atmosphere for this work – light and cozy. All interior images are made in white and beige colors, which emphasize purity and tranquility.
MORE INTERIOR RENDERING PROJECTS ON: https://omegarender.com/gallery
TYPOLOGY: Interior | Exterior
STATUS: Completed
LOCATION: Argentina
CUSTOMER: Tekstudio
VISUALIZATION: Omega Render
COMPLETION TIME: 2 weeks
THANK YOU FOR WATCHING!
Please, give your feedback in the comments
CONTACT INFORMATION:
https://omegarender.com/
+380 99 562 04 75
render@omegarender.studio





