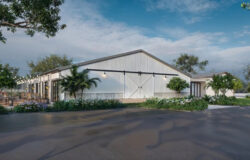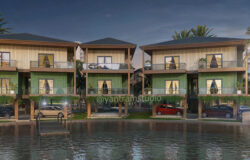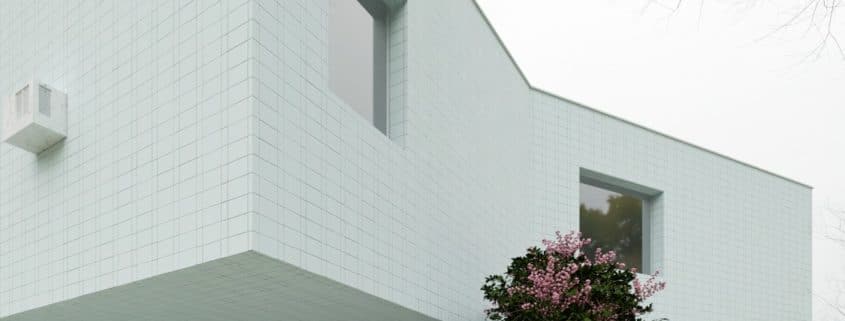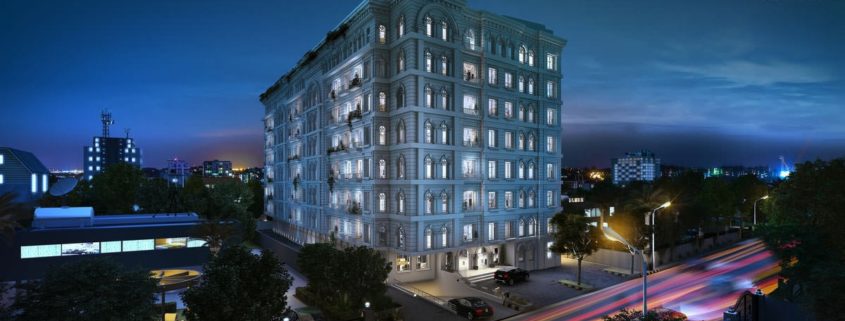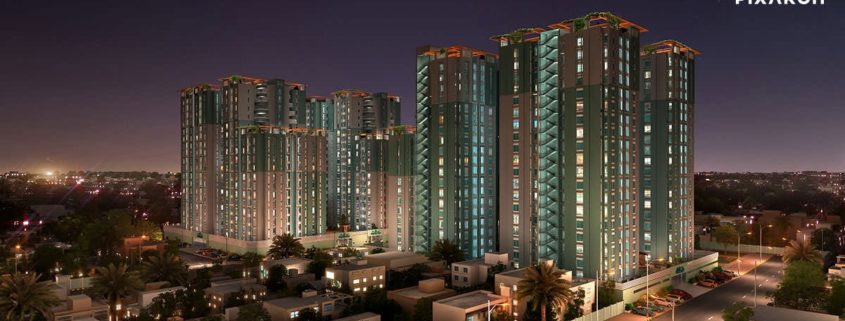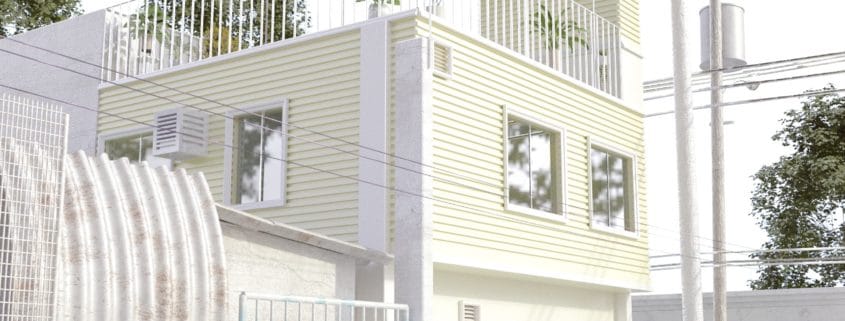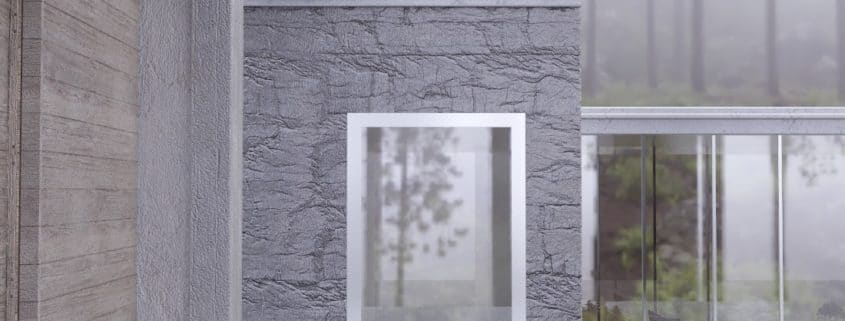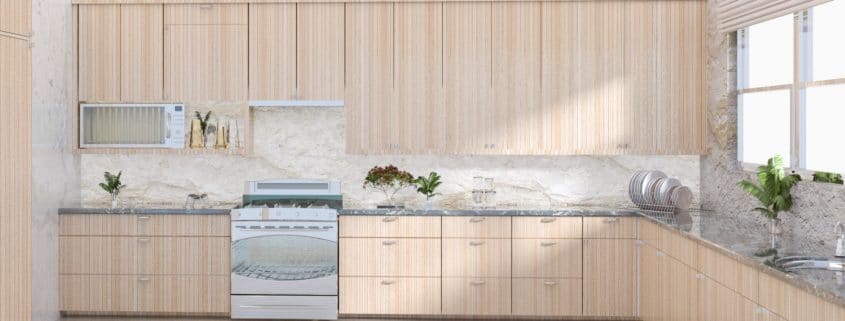The Tile House; Overcast mood
Finished render using V-ray Next for Sketchup
This is the overcast mood of the architectural visualization that I created, titled as “The Tile House”. Aside from the “The Tile House; Sunrise mood” archviz that I also created, this overcast mood is one of my favorites because of its calm, relaxing and fresh ambiance. In my four moods of Tile House visualizations, it has the quickest render time, also, it is the easiest mood that I created, because, unlike the other archviz of the Tile House moods, I only used one dome light here, in adaptive mode, for the environmental lighting of the scene. For the dome light, I used the High-dynamic-range imaging named as Autumn Road in HDRI Haven.com with a v-ray dome light’s intensity of 28, checking all the dome light’s settings such as affect shadows, affect alpha, affect diffuse, affect specular and affect reflections, and rotated the dome light to an angle of 140.9° to the south-east direction in Sketchup.
Render mood suggested by my girl Cheryl Agapito:
-Overcast
Architectural Exterior to V-ray rendering
Artwork title : THE TILE HOUSE; OVERCAST MOOD
Modeled, Visualized and Rendered by : Yours truly
Software used : SketchUpPro2018 x V-ray Next 4.10 x PScs6
Render Resolution : 1125 x 1500
Used HDRI : Autumn Road by Sergej Majboroda @ HDRI Haven





