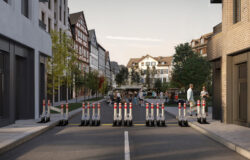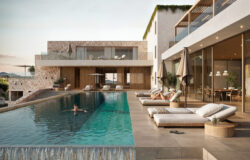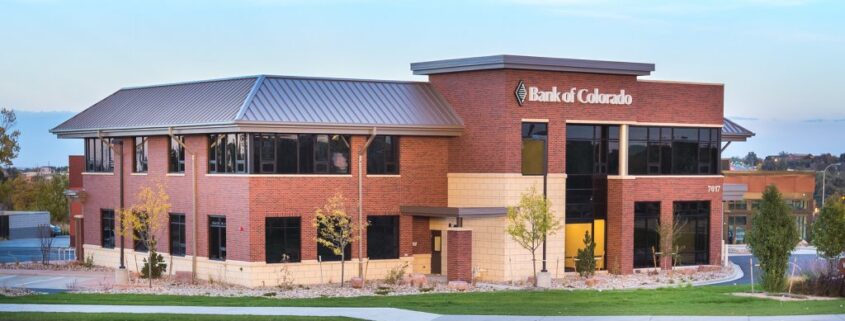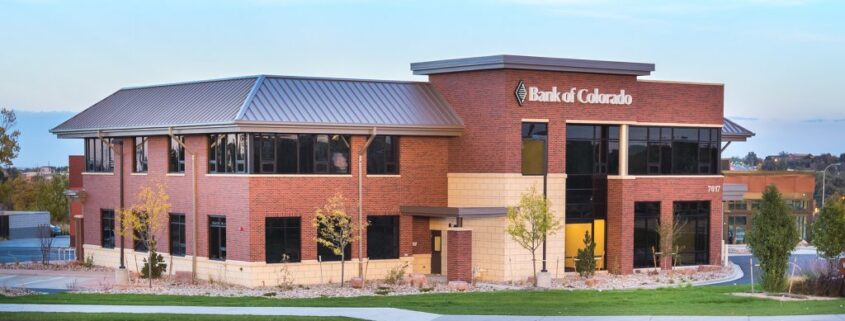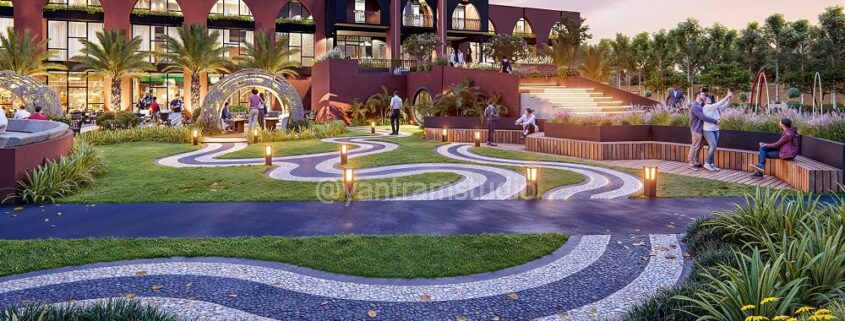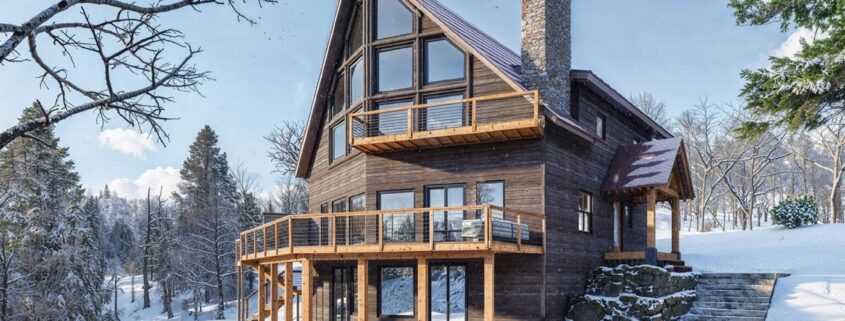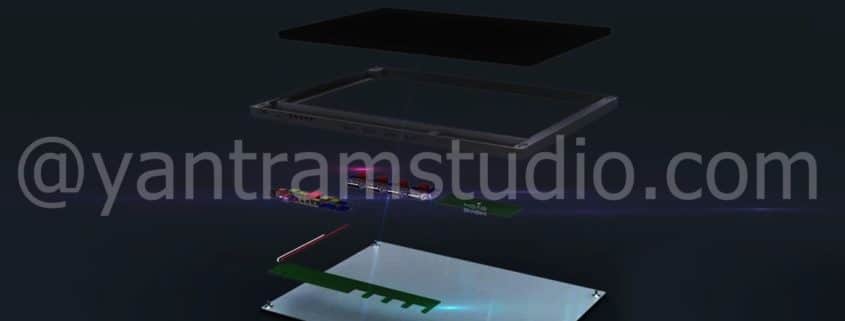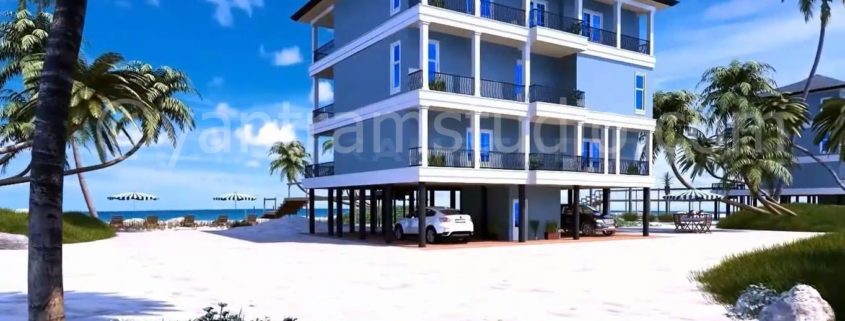The Bank of Colorado at Greeley
Jensen LaPlante and 7CGI collaborated on the design and execution of The Bank of Colorado’s branch in Greeley. Located at 10th and 71st Streets, the 17,000-square-foot building occupies a 1.3-acre site and serves as both a local landmark and workplace.
The project reflects the Bank of Colorado’s identity—trust, accessibility, and community service. Clean, rectilinear volumes engage with the street, and continuous glazing at ground level enhances transparency and connection.
Material selection plays a key role in expressing permanence and regional connection. Locally sourced brick, glass, and subtle metal detailing form a restrained yet durable palette. The horizontal emphasis of the façade enhances visual calm and echoes the surrounding prairie landscape.
Inside, the program is organized for clarity and efficiency. Public areas—including teller counters and seating zones—are placed near the entrance, while secure office zones are shifted toward the rear. Circulation paths are direct, aided by natural light brought in through clerestory glazing and interior glass walls. This openness supports both intuitive wayfinding and employee wellbeing.
3D visualizations by 7CGI were instrumental during concept development and internal presentations. The visualizations helped test spatial proportion, study natural light behavior, and communicate design intent clearly to all stakeholders before construction began.
The Greeley branch stands as a clear and grounded response to its site and program. More than a functional space, it offers a civic presence—anchored in place, purpose, and design discipline.





