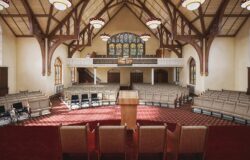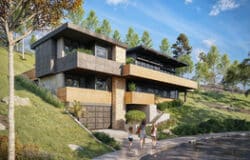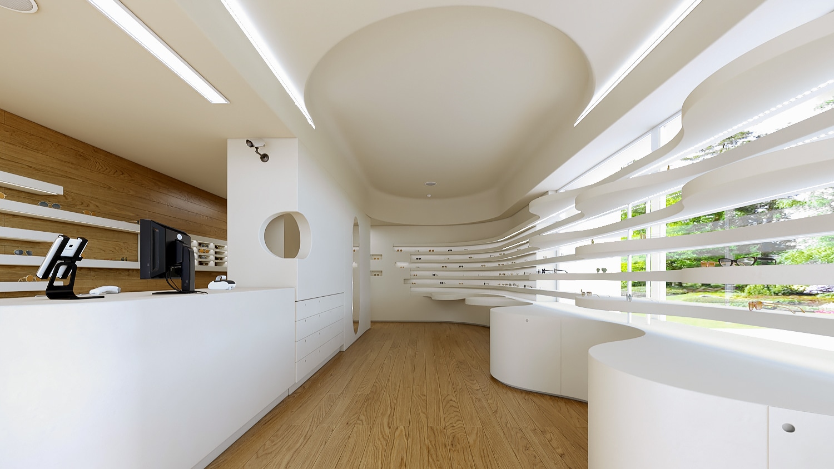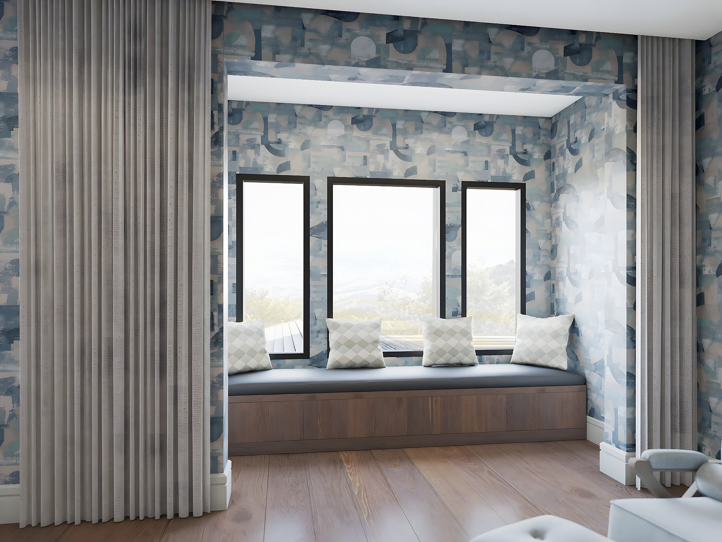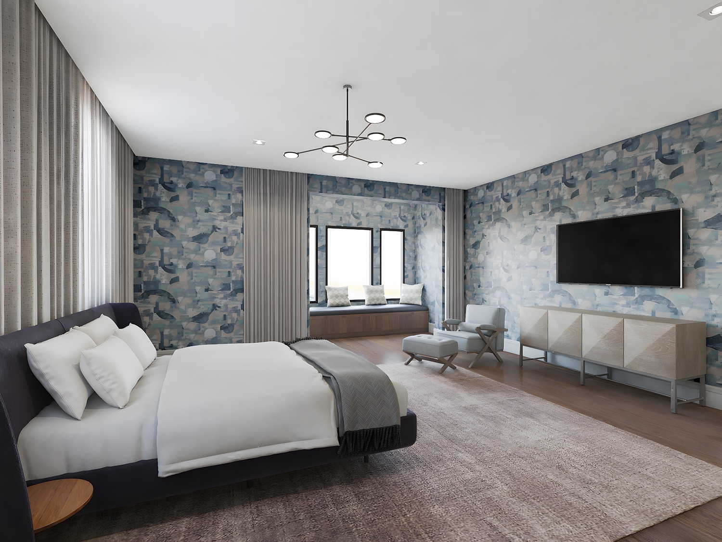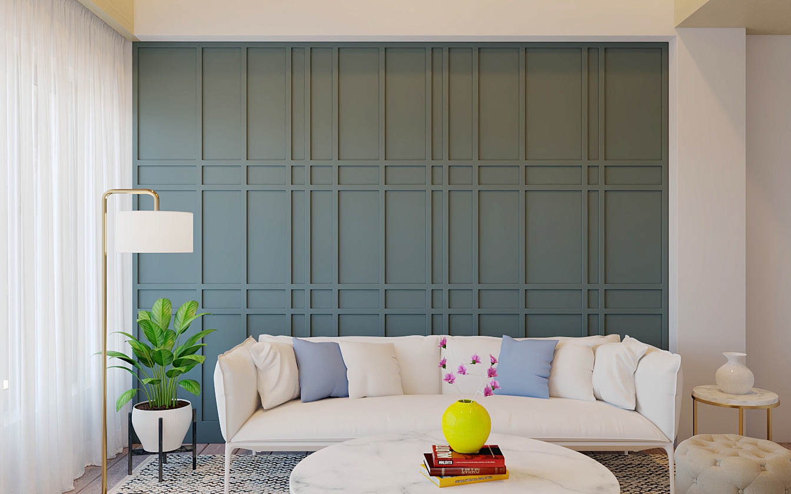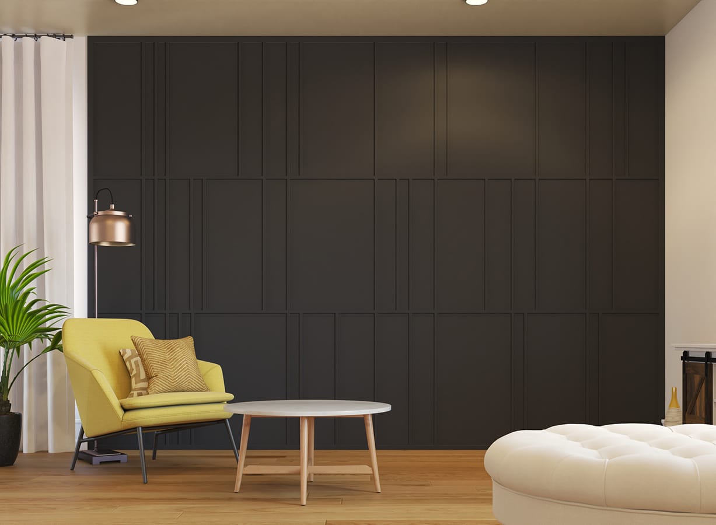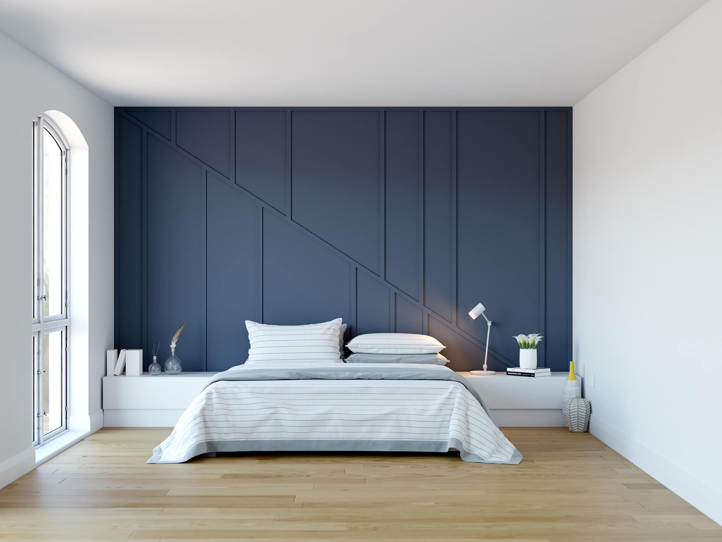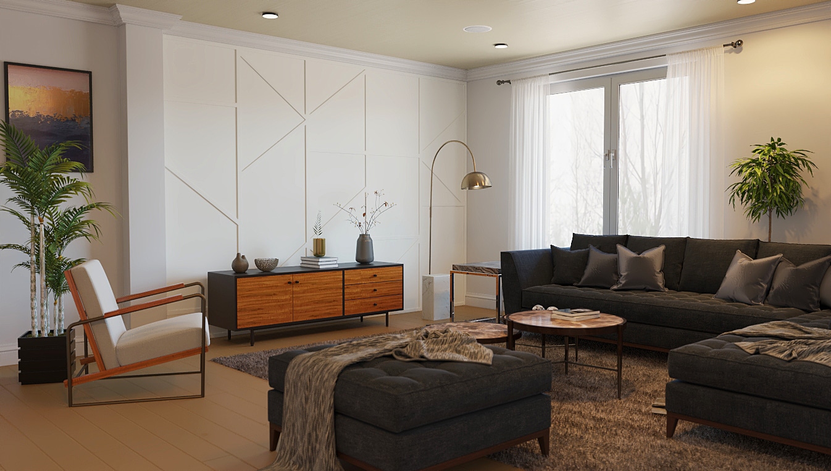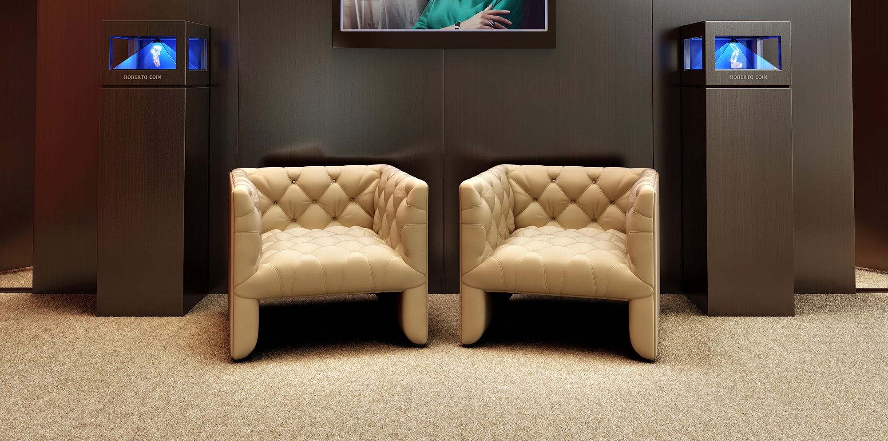
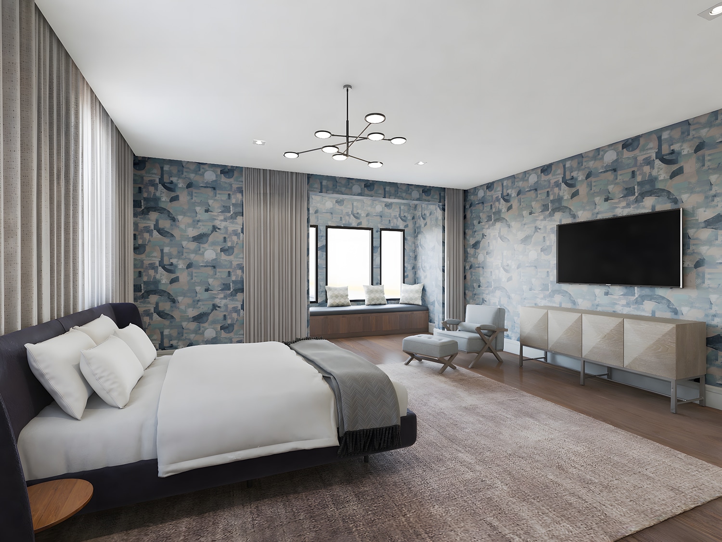
Interior Rendering Project : Rubin Residence
We have done this project for a interior design studio who needed to present various design options to his client.
Read more →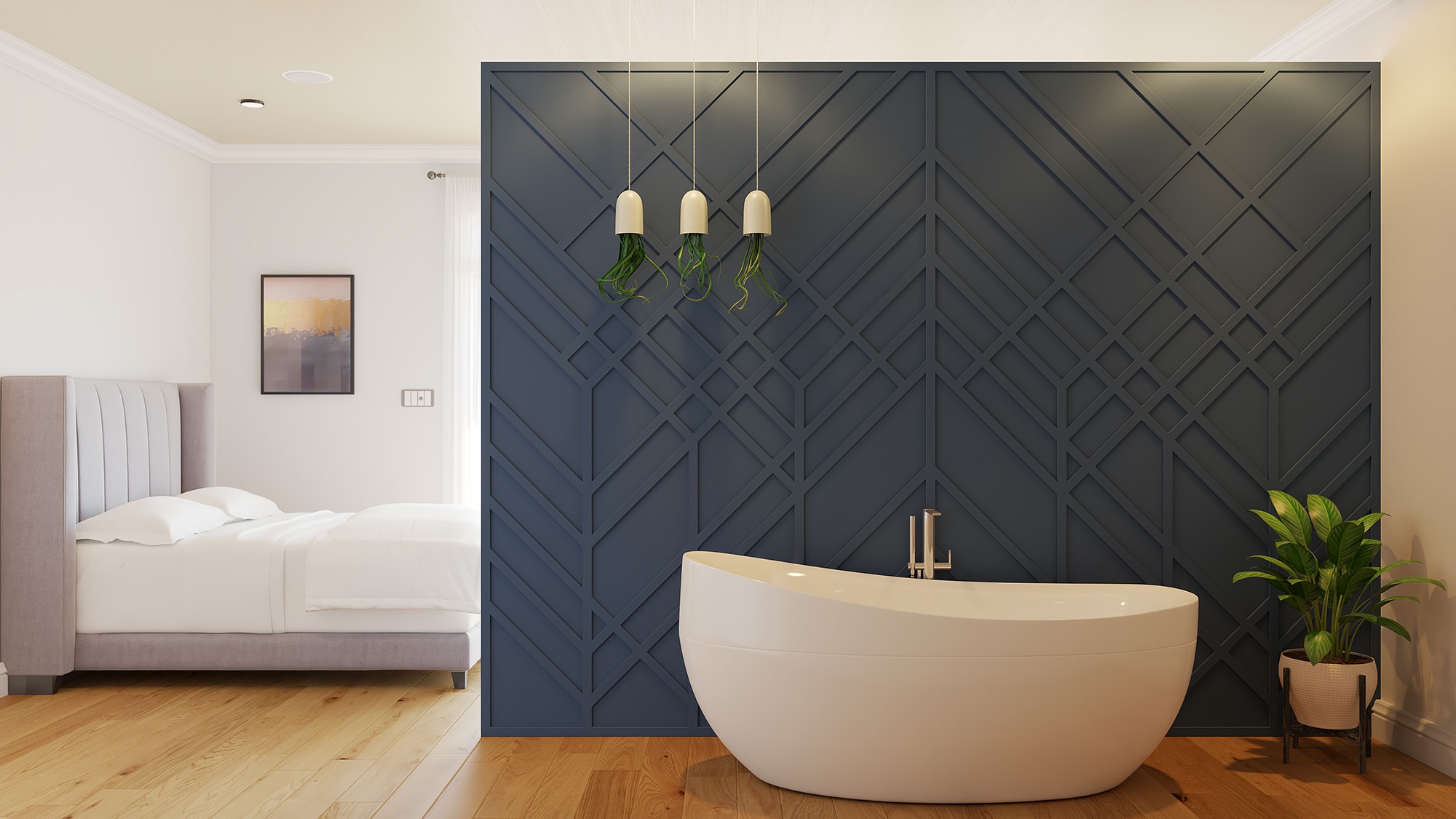
3D Modeling and Rendering for a Wall Panel Company
Teamed up with a client who sells beautiful wall panels. Our goal was to make beautiful photo realistic CGI images for their marketing promotions and catalogues.
Read more →Interior Rendering Project : Rubin Residence
alnoman
April 16, 2024 / in 3dsmax, V-Ray / by alnomanThis bedroom interior rendering is based on bunch of photos of the existing property with a design mood board. From there, we crafted 3D models of furniture and fixtures, ensuring each piece was rendered to match with the scene.
Studio: 7CGI Studio
Personal/Commissioned: Commissioned Project
Location: Budapest
3D Modeling and Rendering for a Wall Panel Company
alnoman
April 16, 2024 / in 3dsmax, Photoshop, V-Ray / by alnomanCreating 3D Models: The client provided CAD drawings they designed. The designs are simple. Hence, creating 3D models from the drawings was easy.
Texture and Lighting: Since their panels contained no textures other than solid colors, we applied simple vray materials. The part that required expertise and creativity was lighting. We had to place the light in a way that helped showcase the details of the panels.
Studio: 7CGI Studio
Personal/Commissioned: Commissioned Project
Location: USA
Eyeglass shop interior 3D modeling and rendering
alnoman
April 16, 2024 / in 3dsmax, Photoshop, V-Ray / by alnomanThis is 3D Modeling and Rendering project
Software: 3DS Max 2023, Vray, Photoshop.
Modeling of the interior space based on CAD drawings and a few reference images provided the the client. Some interior objects is also modeled from scratch, after completing the rendering, post-production is done in Photoshop.
Project Duration: Took 3 Days, including 3 revision rounds.
Studio: 7CGI Studio
Personal/Commissioned: Commissioned Project
Location: Póvoa de Lanhoso
End of content
No more pages to load





