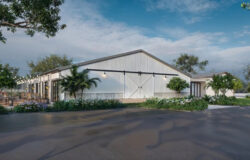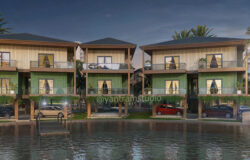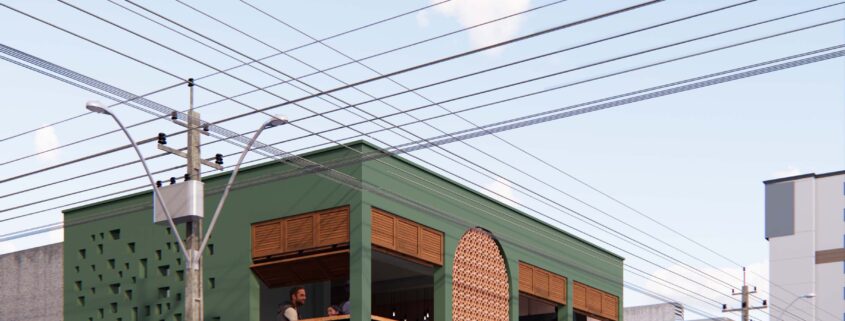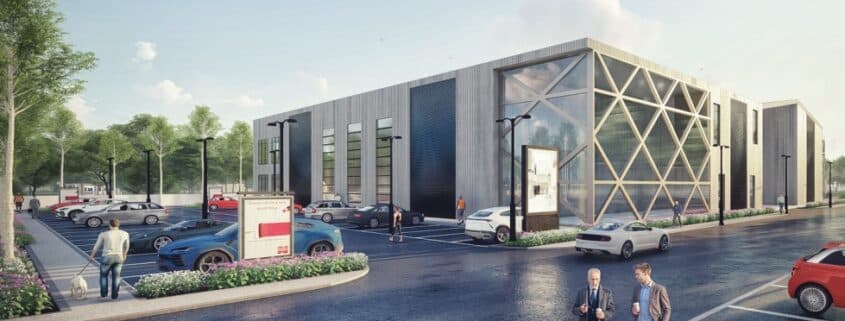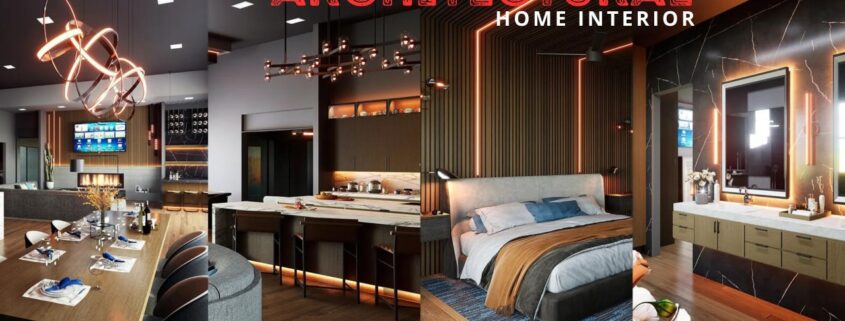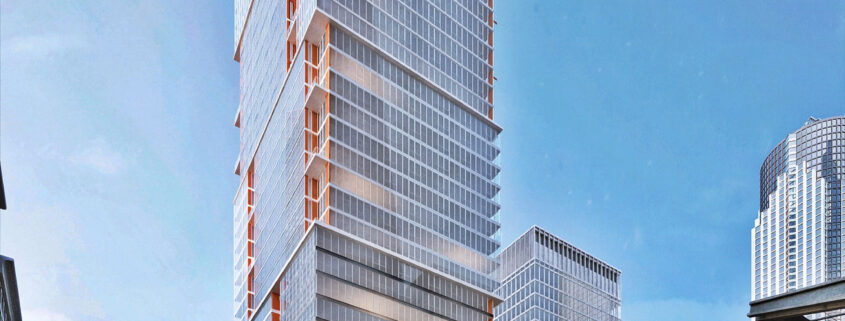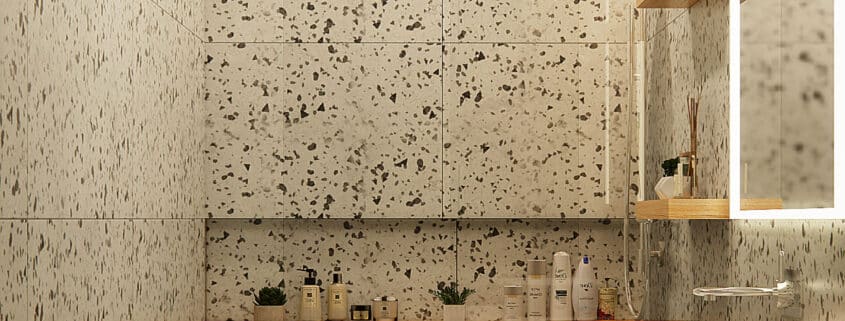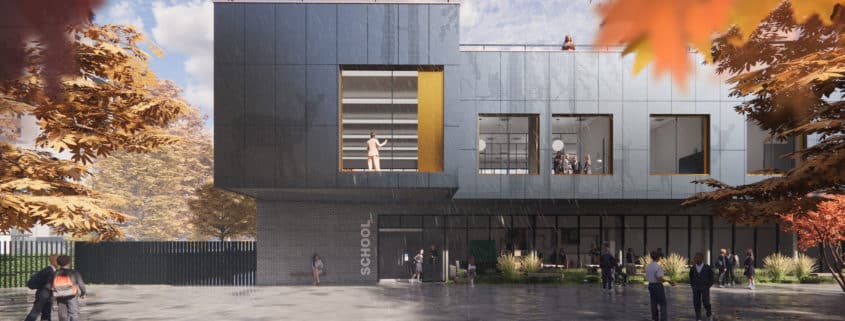Café Azimute
Brazilian architecture seamlessly integrated with the surroundings and a welcoming environment. That’s Café Azimute!
I present to you the project of this coffee shop, located in Fortaleza, Brazil. It was designed to bring together various architectural elements in which I believe, becoming a truly unique space in Fortaleza.
The tables communicate with the outside and invite people to explore the interior, where they are greeted by double-height ceilings and a diverse layout to cater to various preferences. The combination of hydraulic tiles, bricks, wicker, lighting, vegetation, and art makes Café Azimute the next landmark in the city’s coffee scene.
Reviving the typical interaction with the sidewalk, a characteristic of Ceará, was a significant inspiration in this project.
Café Azimute welcomes everyone with a cozy atmosphere, and upon entering, visitors are captivated by the richness of details constructed with authentic Brazilian architectural materials. The flexibility of the layout makes the space adaptable to various audiences.





