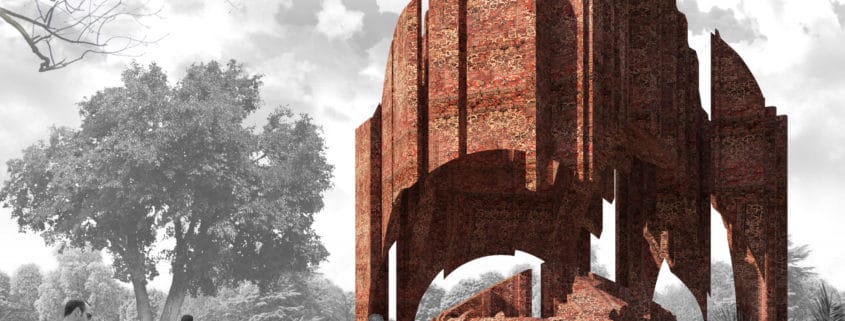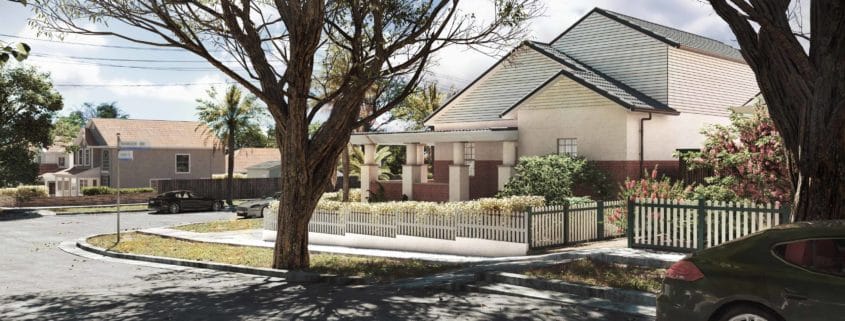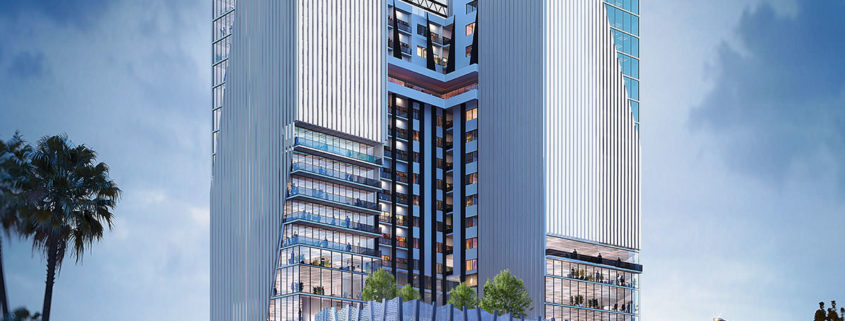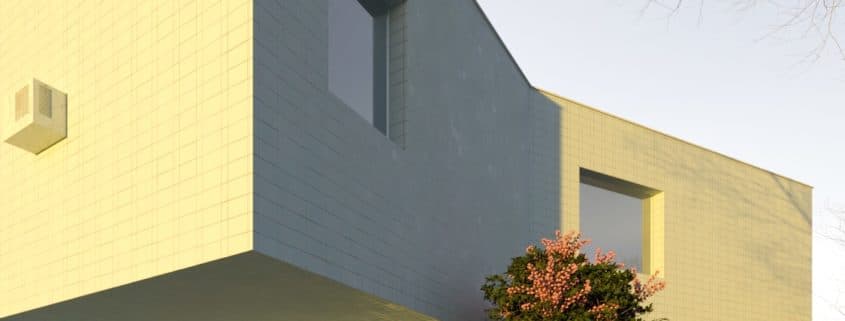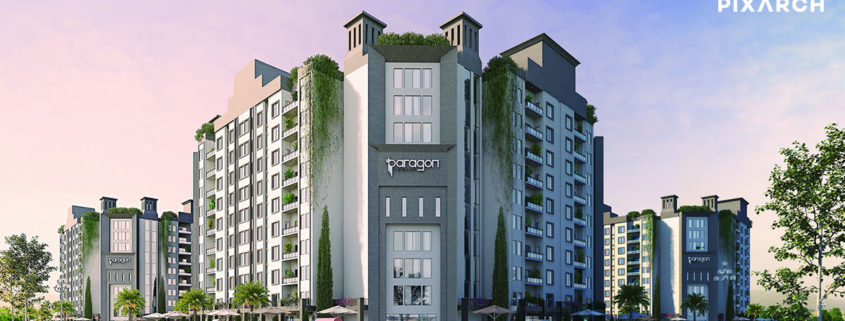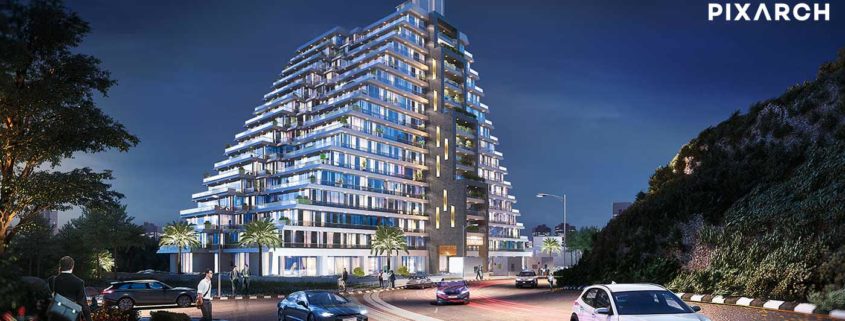Object’s Garden
Our solution for this garden is to create a new layer on the existing site to unhide the other land uses. The new layer has formed from architectural elements which have inspired by Isfahan ancient architecture. In these objects will happen many deferent events.
Reviewing the ancient architecture forms and elements, help us to create new architectural forms and objects, also reveal hidden aesthetic features for us. founded objects detached from its previous position, deconstructed and finally recreated in a new situation. This project is formed from the synthetic of the founded objects and placed in new context.
After redefining the purpose of the contest and unhide the other land uses, In the proposal of project, the site has expanded and the problem with the entrance extended to the whole site and garden’s program. In this way, the project has expanded to a new layer in redefining architecture and turning it into objects to be seen.












