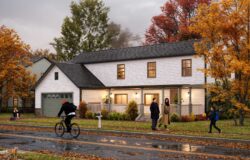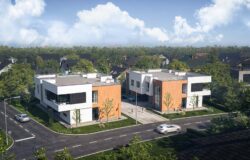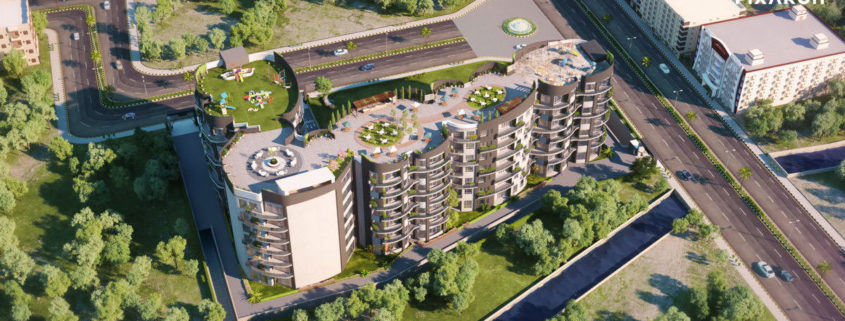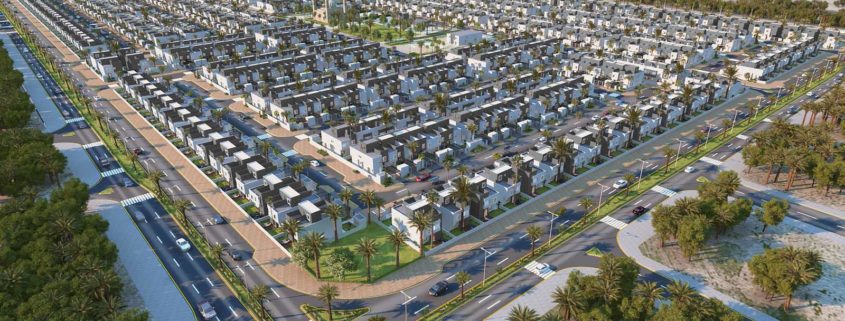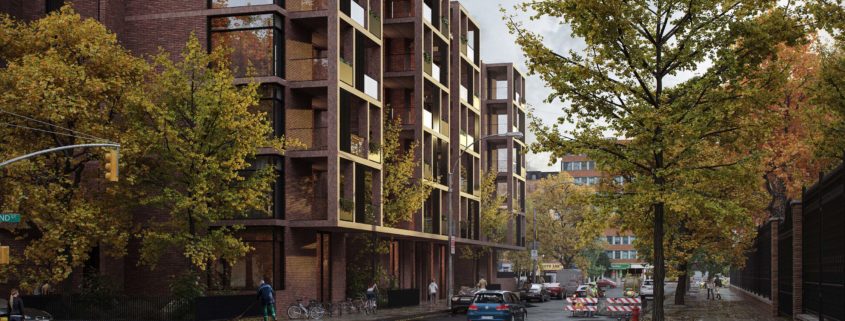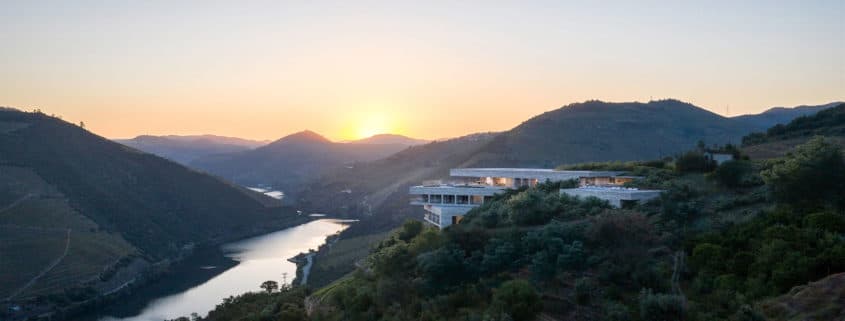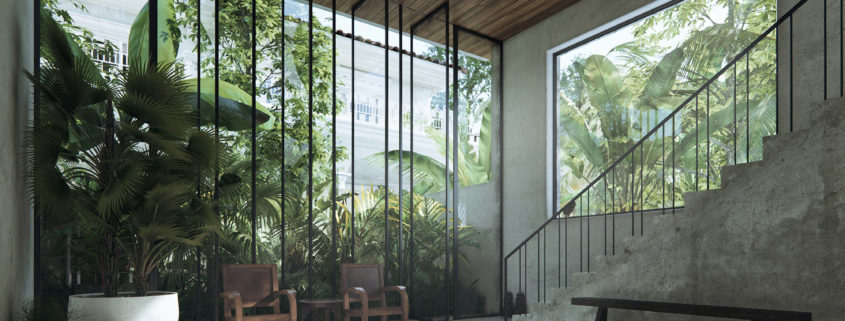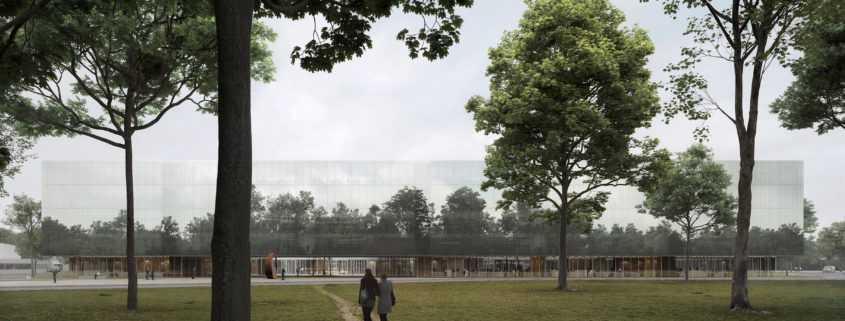5 Towers by Pixarch
The 3D walk-through with an enticing entrance engages the viewers who are enraptured to follow through. End to end gallery views of elevation, amenities, facilities and rich apartment spaces are presented for a desirable impact. Each angle displays the structural details with a lovely look of the laid out passageways and pathways. Pixarch crafts the best in the project to deliver it with the ultimate finesse which enhances its market image.





