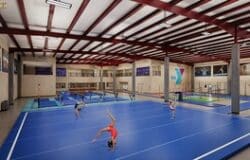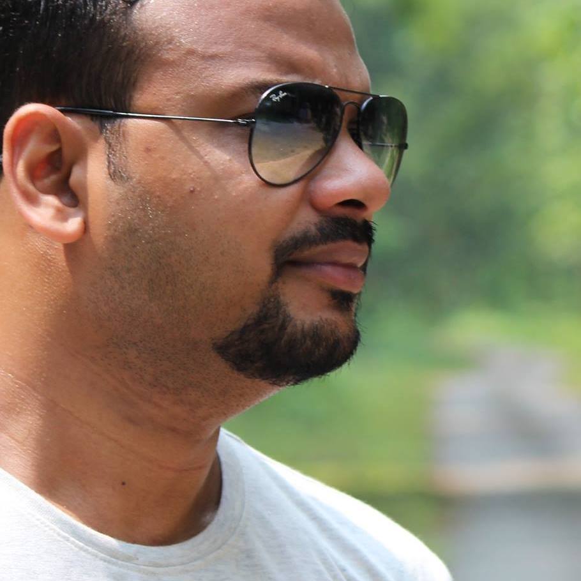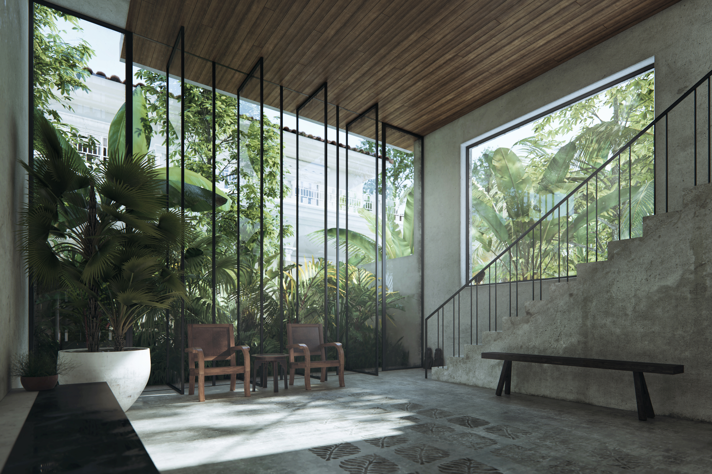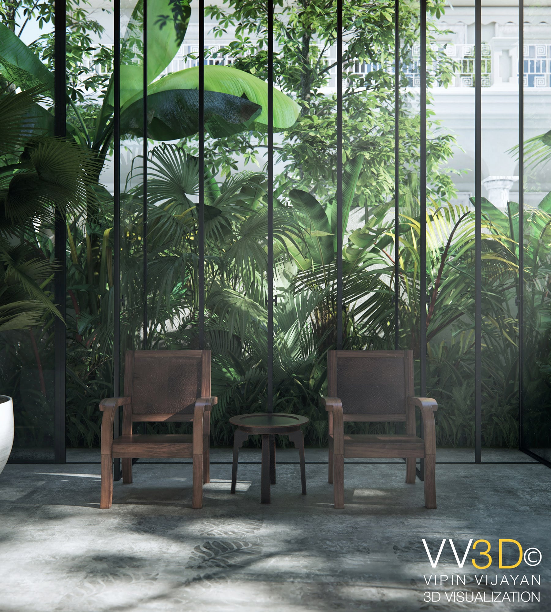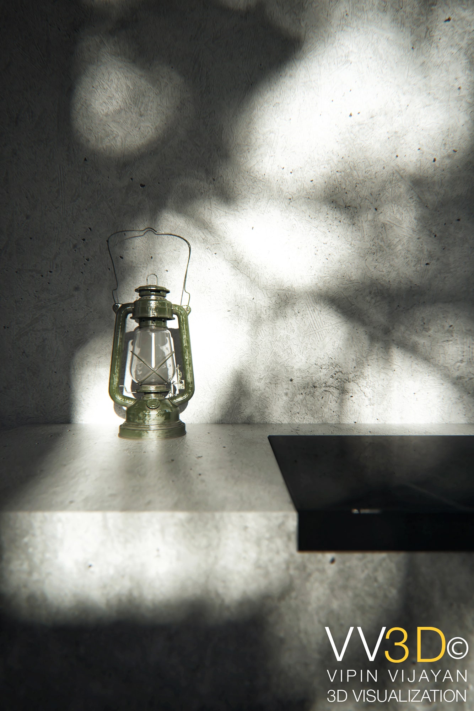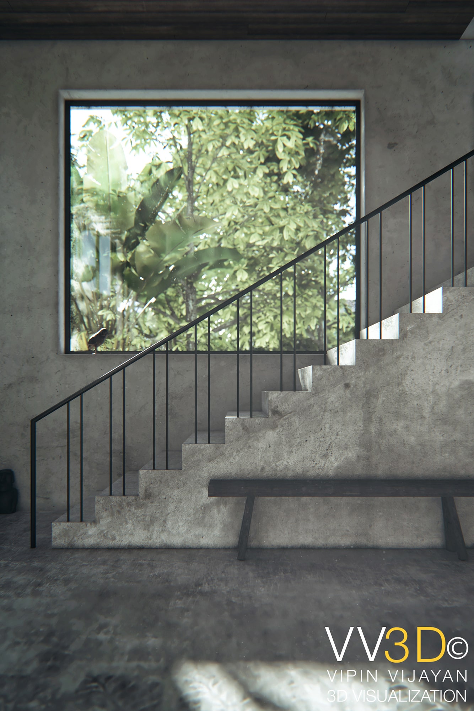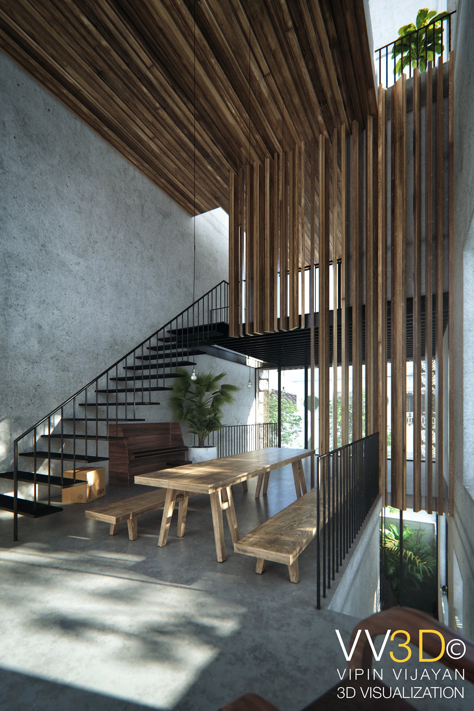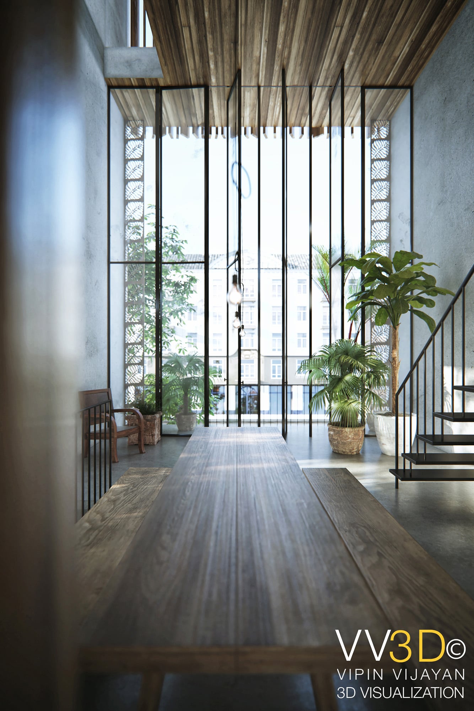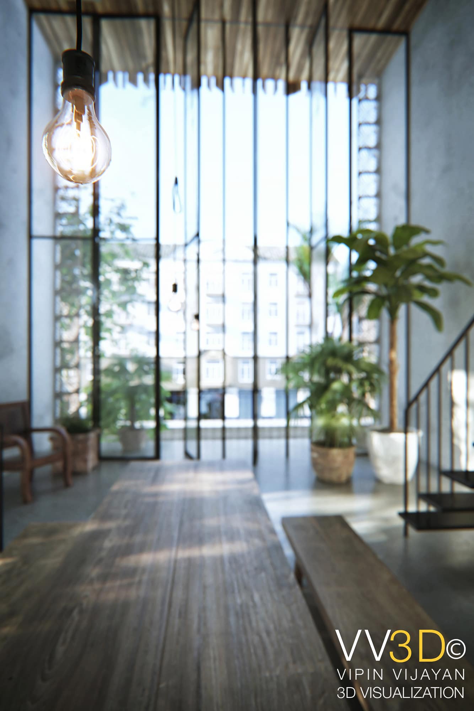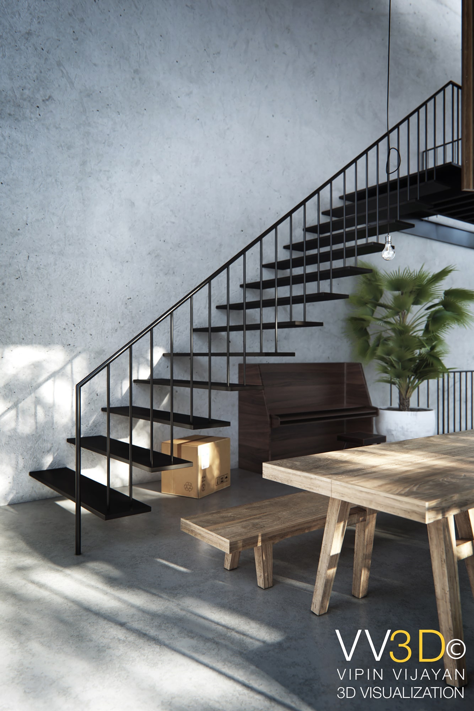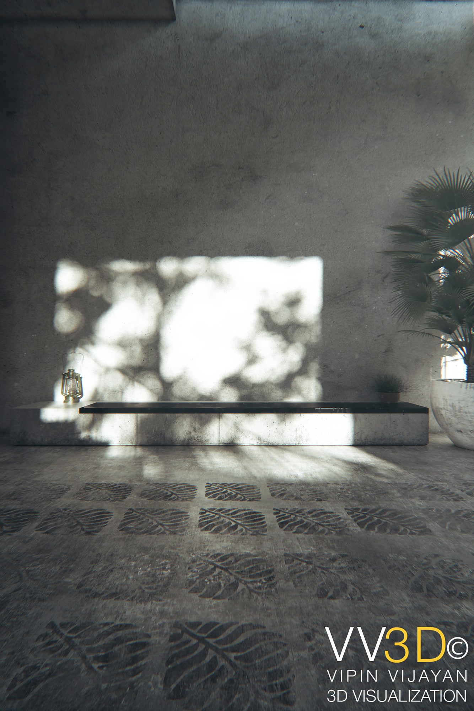
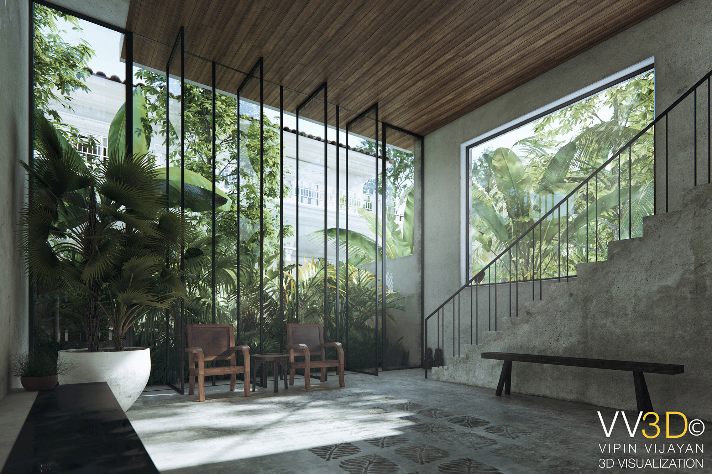
THE THONG HOUSE
Featuring interior spaces that communicate with each other freely and huge windows that open towards the outdoors, this striking home in Vietnam offers a bright and airy living space where elements of vernacular architecture and contemporary design combine perfectly.
Read more →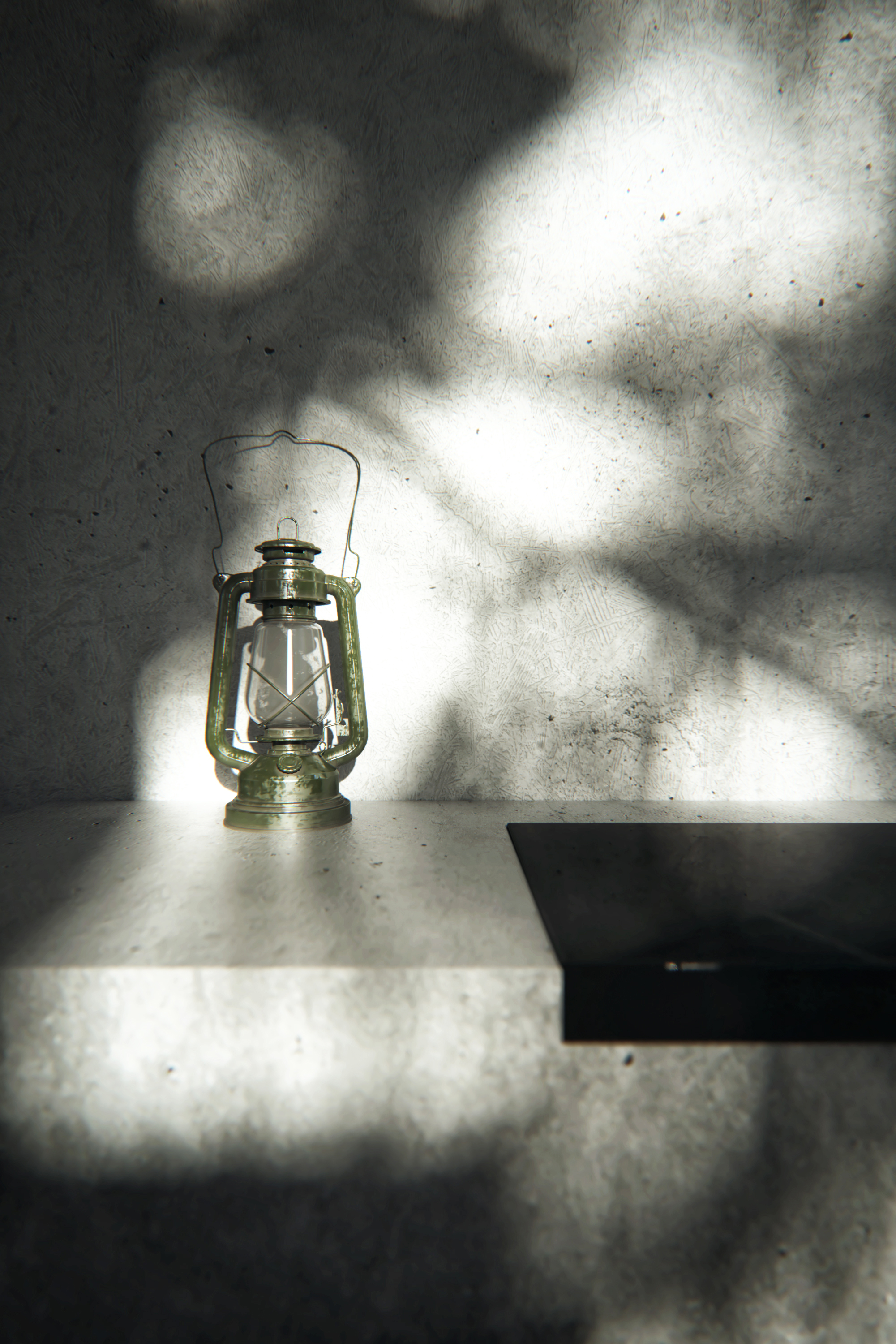
THE THONG HOUSE
The perceived quality of life in buildings should come from the geometry and how that geometry connects to human beings
Read more →THE THONG HOUSE
vijayan.vipin85
January 16, 2020 / in 3dsmax, Forest Pack, Photoshop, V-Ray / by vijayan.vipin85Text description provided by the architects. The perceived quality of life in buildings should come from geometry and how that geometry connects to human beings”. It was the initial thought we had when being offered to design a row house in Phu My Hung, a new urban development area in the Southern Saigon. This project could be considered as another attempt to find a contemporary living manner in row house typology. The brief was to get rid of the way of living we used to have in common townhouse, where the staircase in the center along with the corridor to access spaces covered by four walls which isolate people inside his own world. The client is a nuclear family, consisted of the parents and two kids with the explicit wish to have a home fulfilled with natural elements while being able to improve the spiritual connection between each family member.
Studio: DHRUV3D
Personal/Commissioned: Personal Project
Location: Ho Chi Minh City
THE BOUTIQUE PROJECT
vijayan.vipin85
January 16, 2020 / in 3dsmax, V-Ray / by vijayan.vipin85A beautiful project by Nishiwaza Architects in Vietnam, covers all the three elements of architecture- wood, concrete and glass. I tried to recreate the same project in 3D with my own tone and story telling, trying to showcase my understanding of the space.
Studio: VIPIN VIJAYAN 3D VISUALIZATION
Personal/Commissioned: Personal
Location:
THE THONG HOUSE
vijayan.vipin85
January 16, 2020 / in 3dsmax, V-Ray / by vijayan.vipin85rom the architect. The perceived quality of life in buildings should come from the geometry and how that geometry connects to human beings”. It was the initial thought we had when being offered to design a row house in Phu My Hung, a new urban development area in the Southern Saigon. This project could be considered as another attempt to find a contemporary living manner in row house typology. The brief was to get rid of the way of living we used to have in common town house, where the staircase in the center along with the corridor to access spaces covered by four walls which isolate people inside his own world. The client is a nuclear family, consisted of the parents and two kids with the explicit wish to have a home fulfilled with natural elements while being able to improve the spiritual connection between each family member.
Studio: PERSONAL WORK
Personal/Commissioned: Personal
Location:
End of content
No more pages to load






