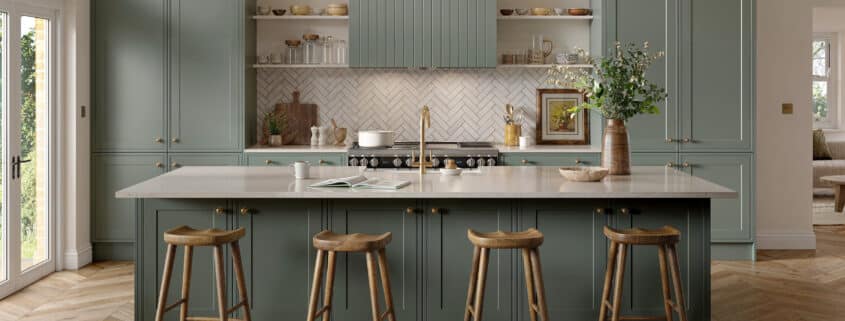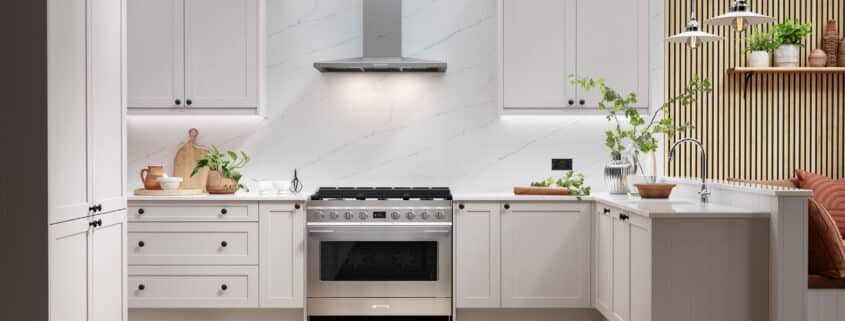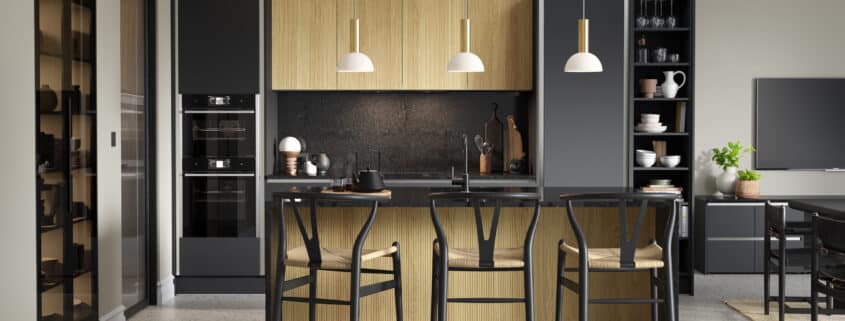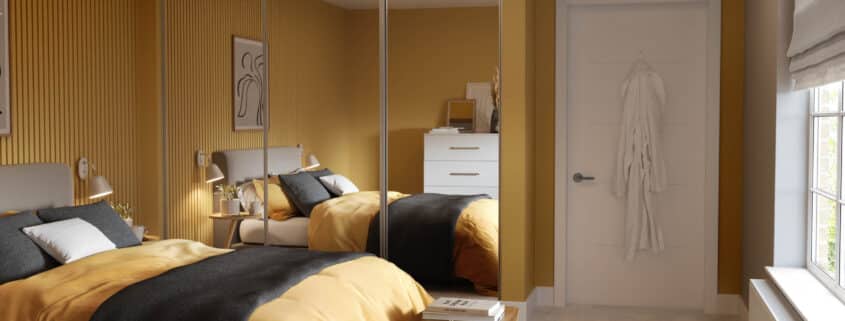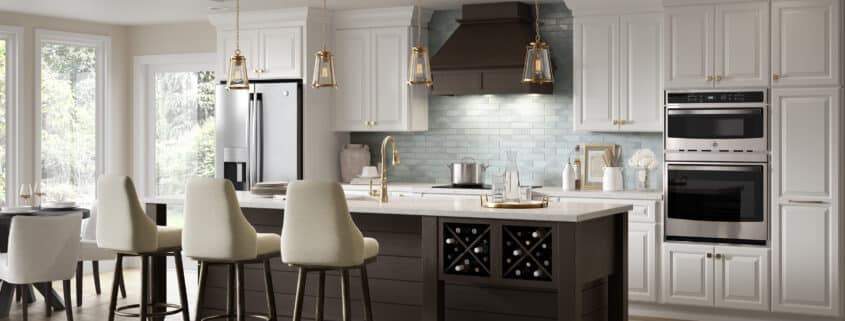Kensington Grey Kitchen Interior
Earlier in the year, one of our cabinetry clients approached us again, wanting to create additional images from the kitchen interiors we had crafted a couple of years ago. They needed these new images to showcase the internal pull-out storage and hopefully boost sales of these practical features available inside their cabinets.
Our 3D artists were thrilled at the opportunity to push the boundaries once more. We focused on capturing the most intricate details in our models, ensuring that all the wirework baskets, props, handles and woodgrain textures were faithfully recreated. The result builds on our previous kitchen interior images to further highlight the functionality and beauty of our client’s cabinetry.













