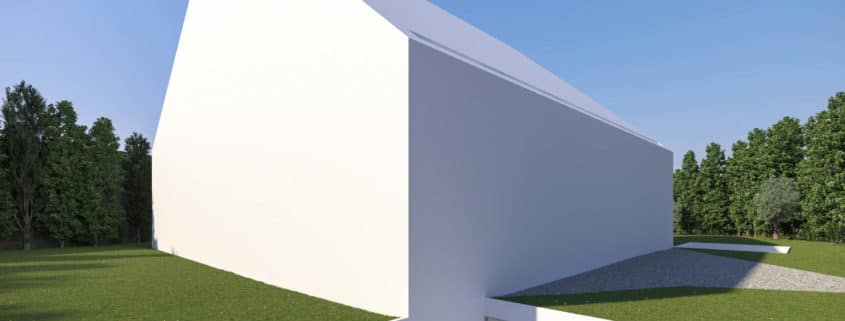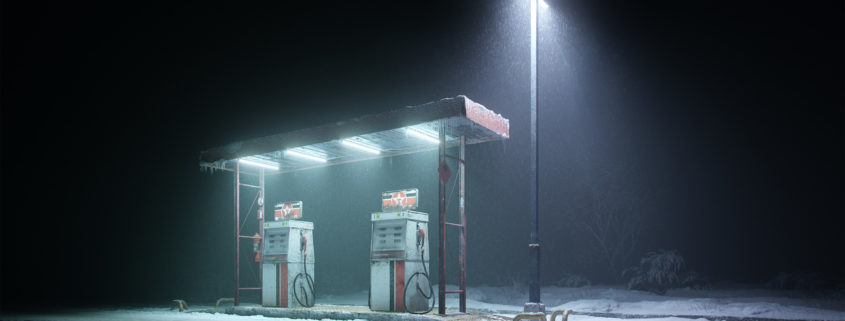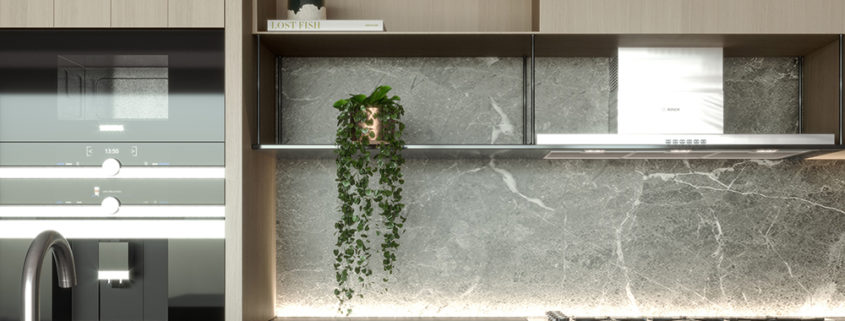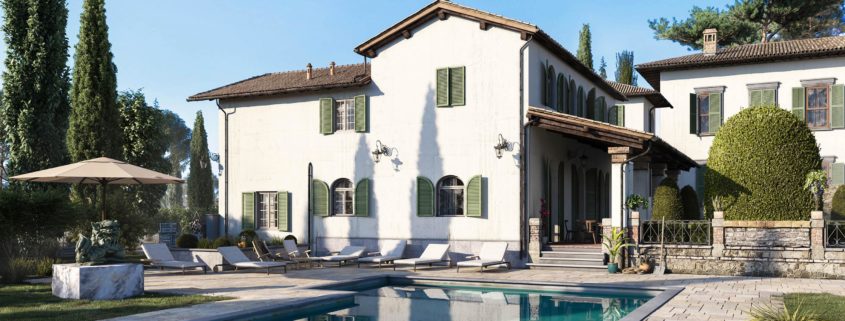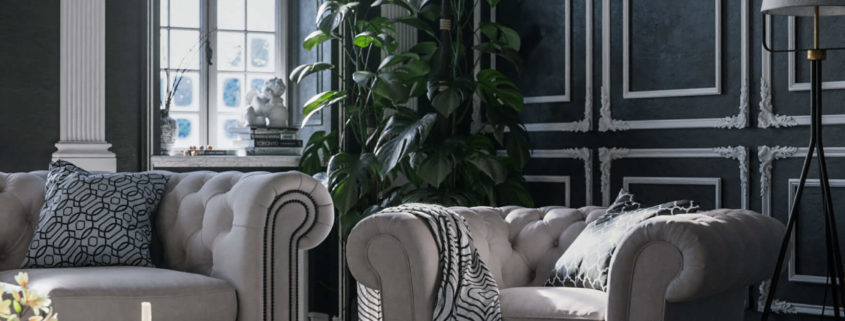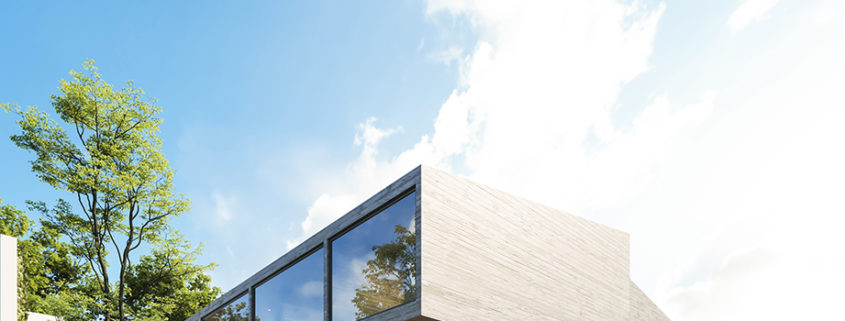House in Leira
Probably the most complicated part of the entire project was modelling the house. Firstly it was challenging because even after days I would discover new details and spaces that I hadn’t seen before or are not visible in photos. The modelling part was done with an obsession for the details.
The house itself is so minimal that would result in a non-photorealistic render if all the little details and shadow gaps were not modelled properly. So the main focus was to obtain a model as detail as possible. The second challenge was lighting and fine tuning the textures of the wood and reflections.
Once I was happy with both model and materials, I started to study different cameras and particularly different lighting conditions.
And I guess it’s worth mentioning the grass and gravel which were all 3d modelled and scattered with Multiscatter.
I hope you like it.












