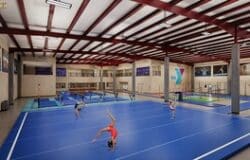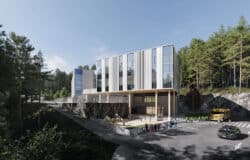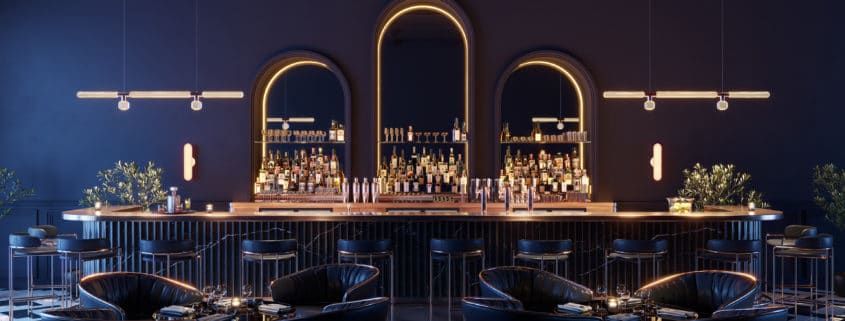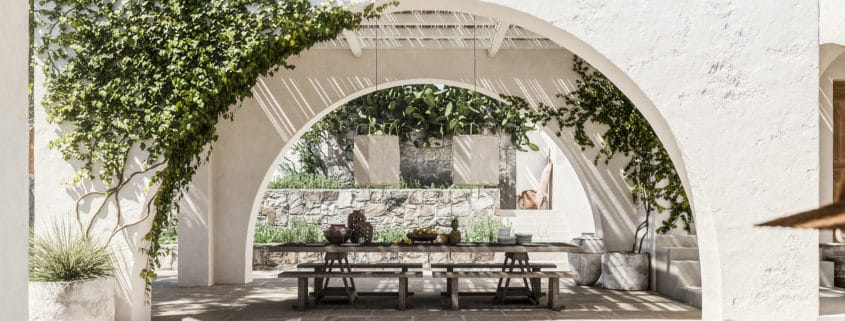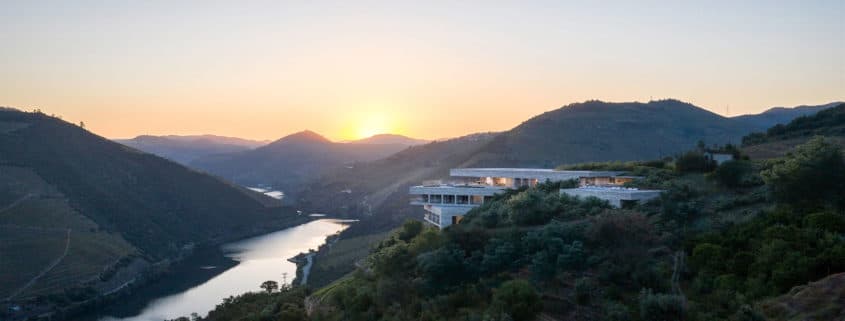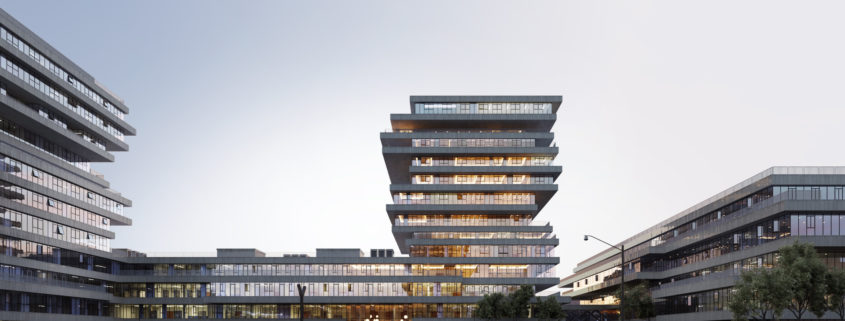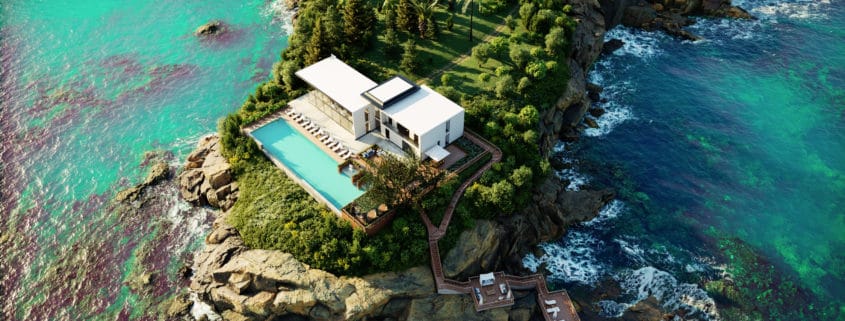The Making of Island House with Blender
Pawel Pecherzewski showcased his Island House with Blender visuals not long ago and today he dives into the waters (pun intended) and shows us what you can do with Blender as your main tool of the trade. Also using Cycles, MAXTREE, and more.





