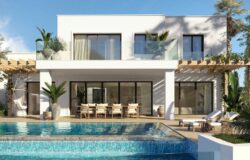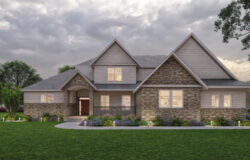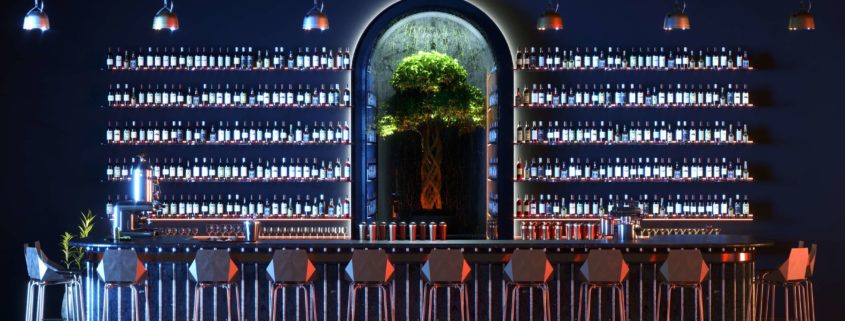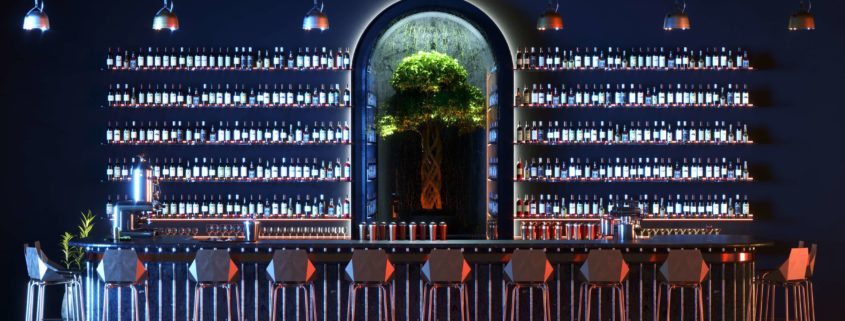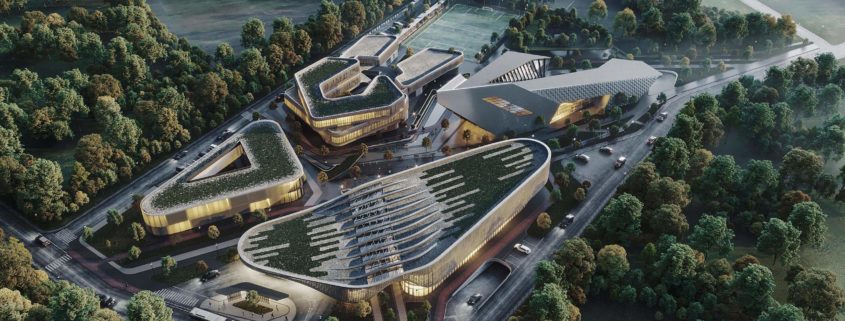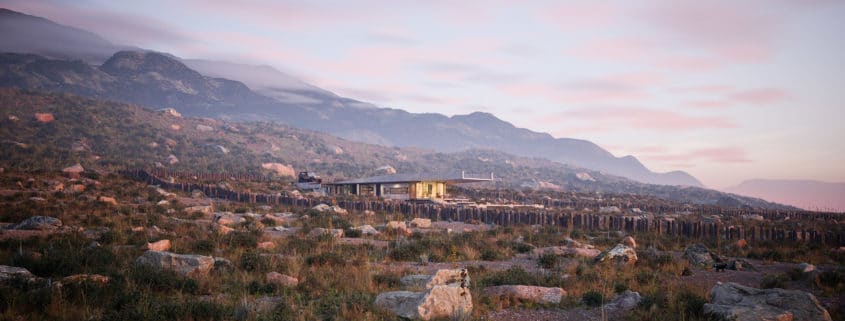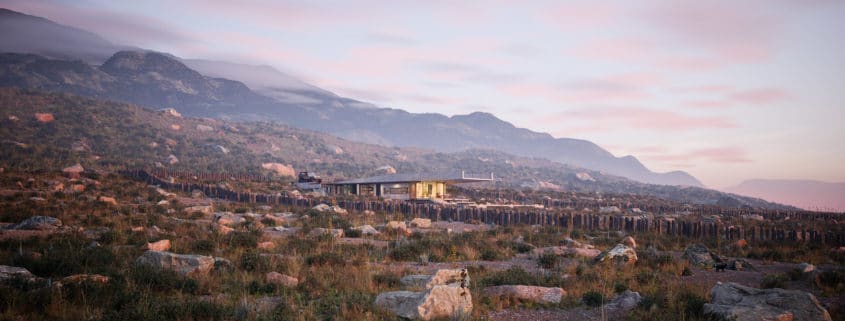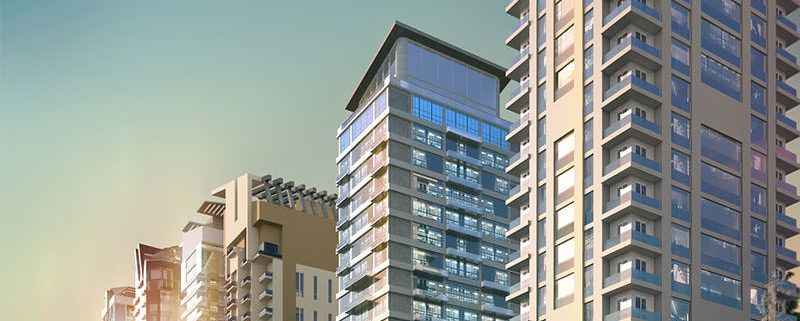Beer Garden
This one is one of the previous year’s projects, I designed and modelled it before but, last week I tried to change the whole thing and wanted to show some greenery in it, it turned out to be a standing bonsai tree in the middle of the showcase. The lighting for this scene was a bit tricky, I tried to manipulate the real light and make something fantastic looking because I think some bars have to look a bit out of this world. And these are the final results.
Hope you like it, have a nice day/night/evening wherever you are.





