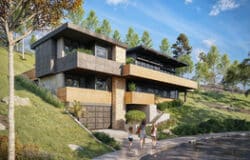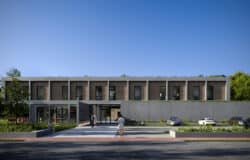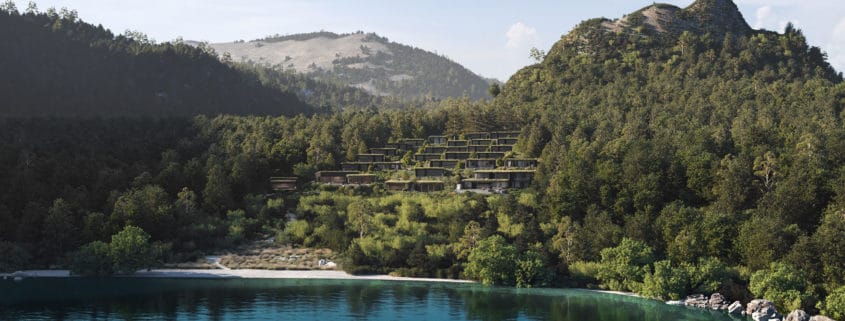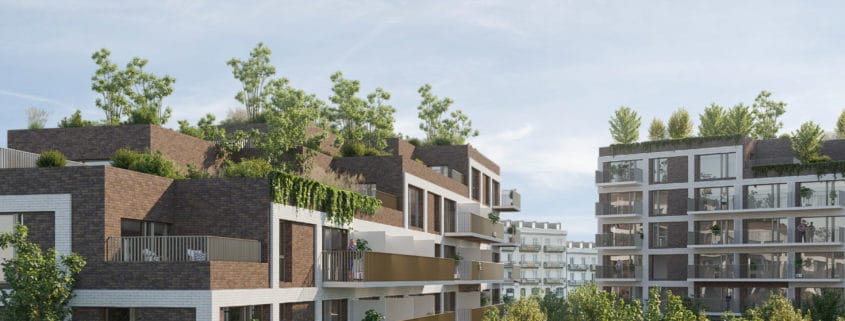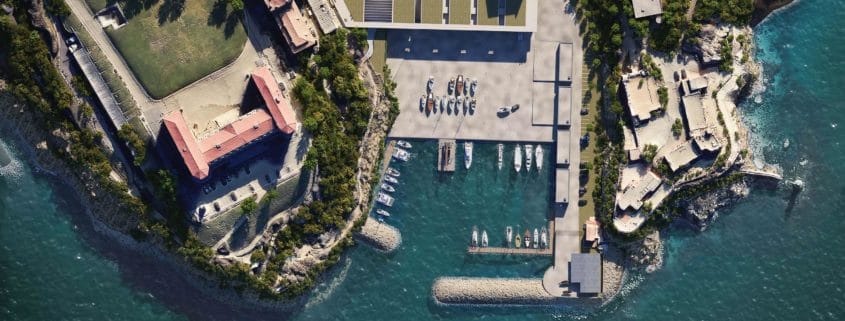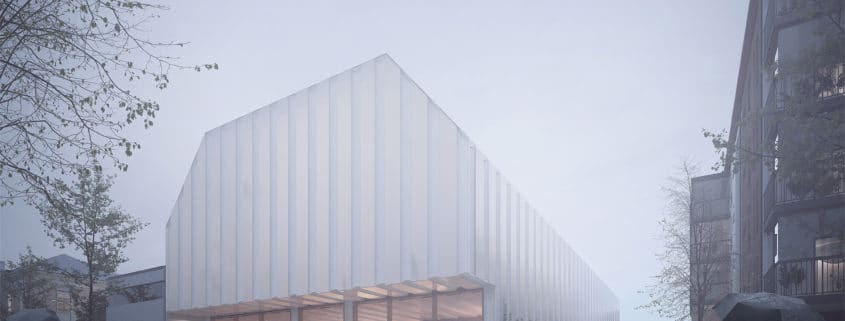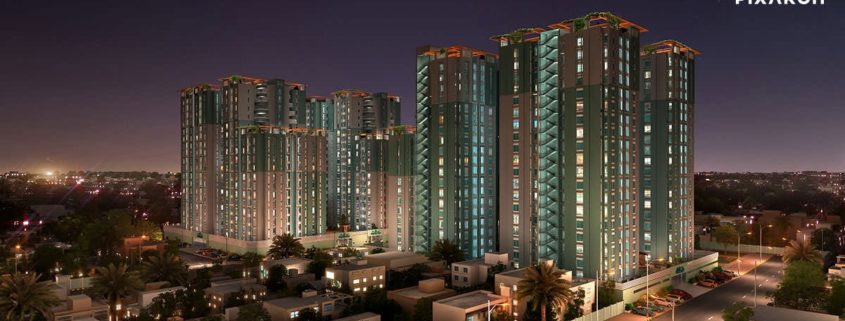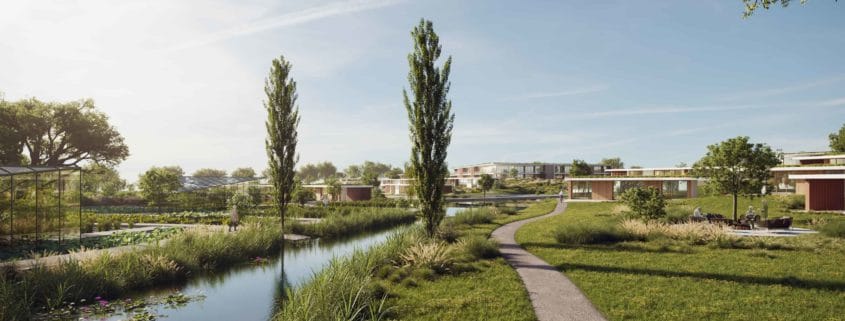Waimarino, Still Waters
Waimarino is being sustainably developed to set a new standard in premium lodges in New Zealand. This waterfront oasis located a short 12 minute drive from Queenstown comes with an onsite kitchen garden and orchard, micro distillery, owners residence and a mix of 24 luxury villas. Complimenting these facilities is a yoga and wellness spa, on site private restaurant all nestled into a picturesque landscape with stunning lake and alpine views.





