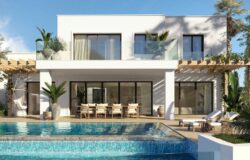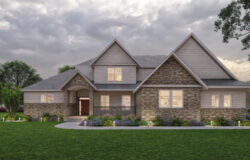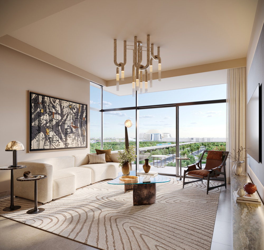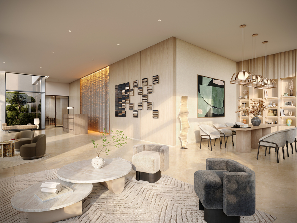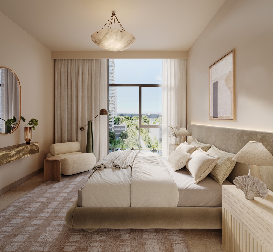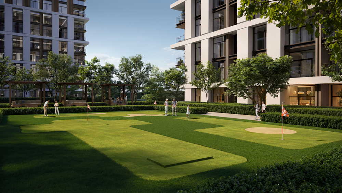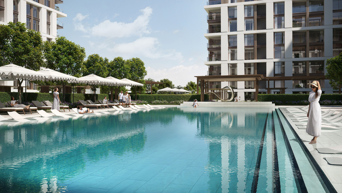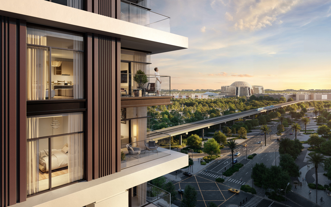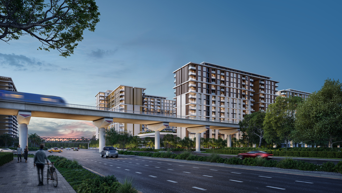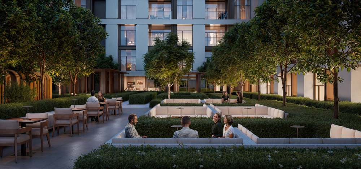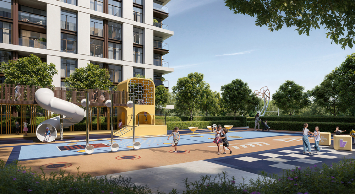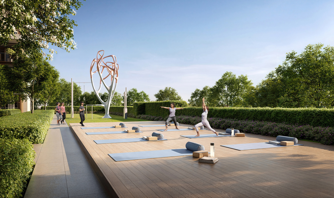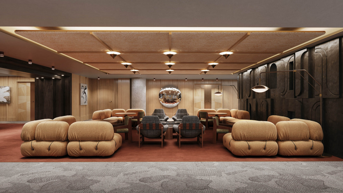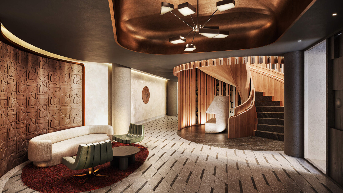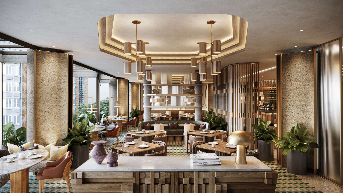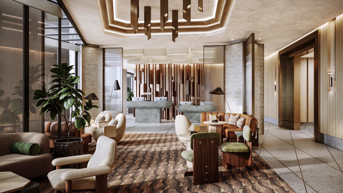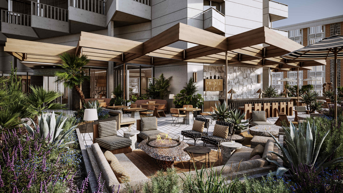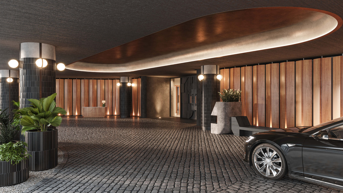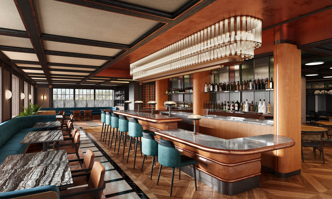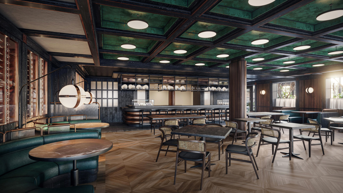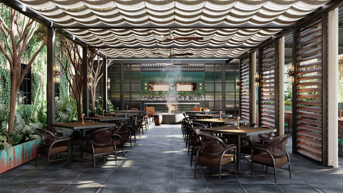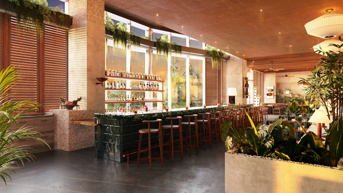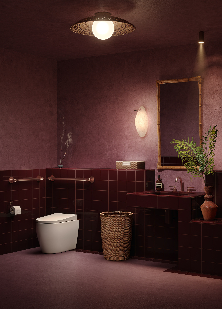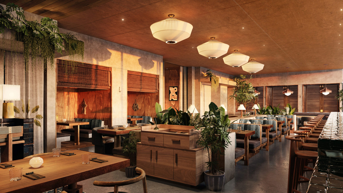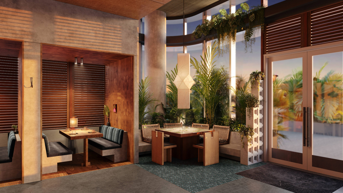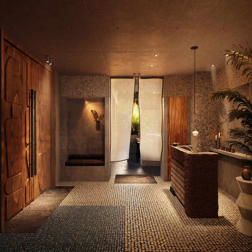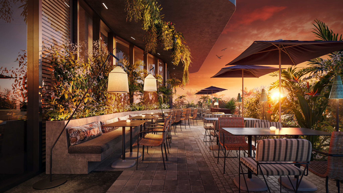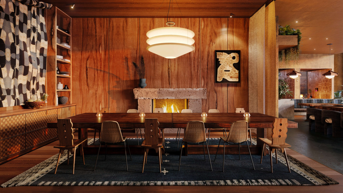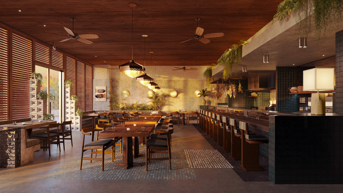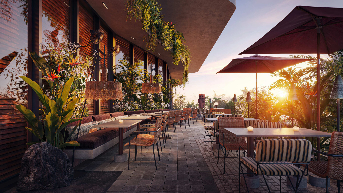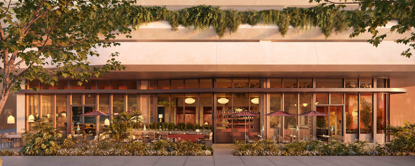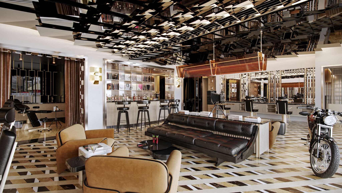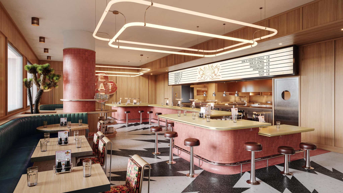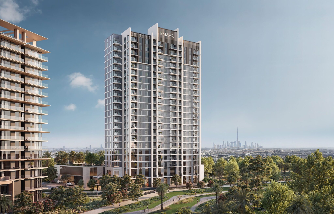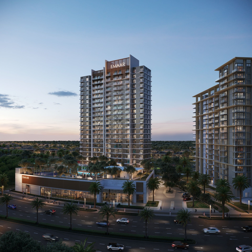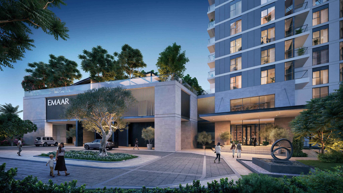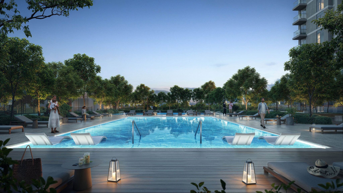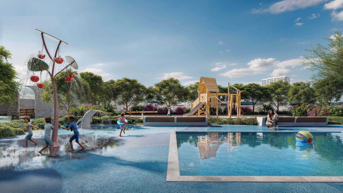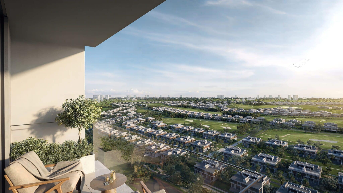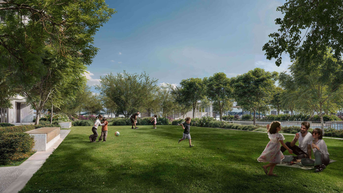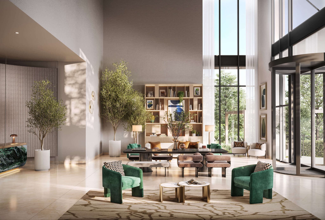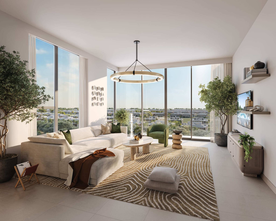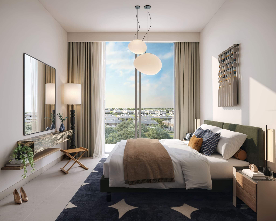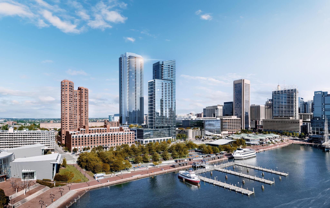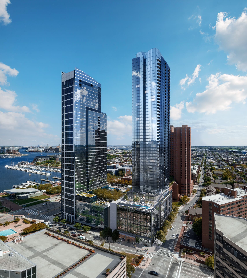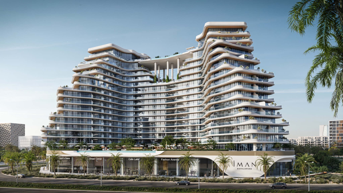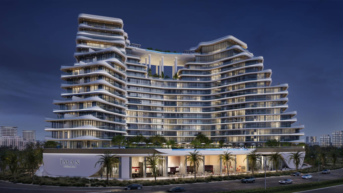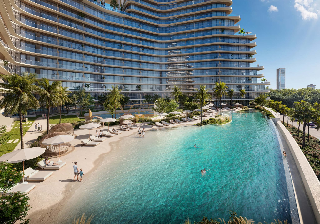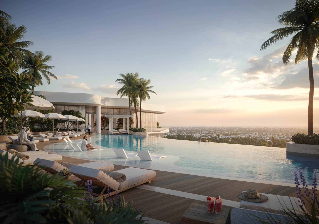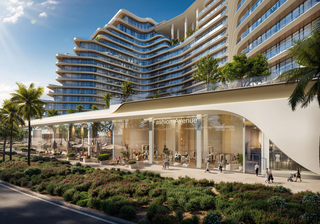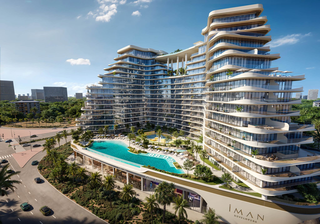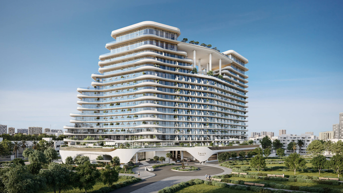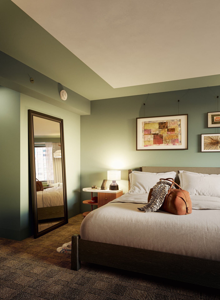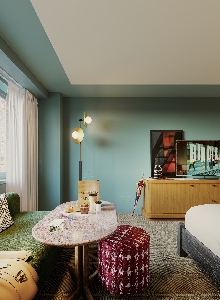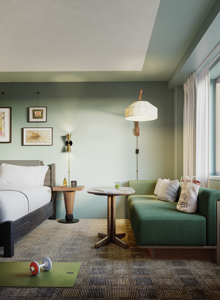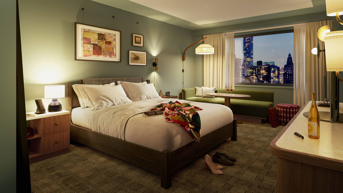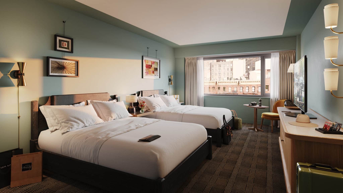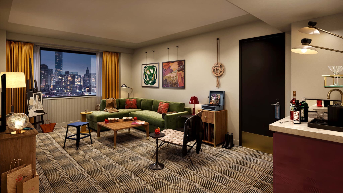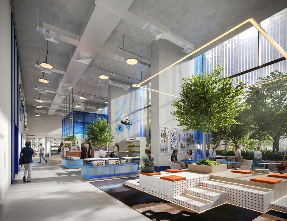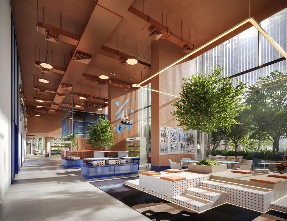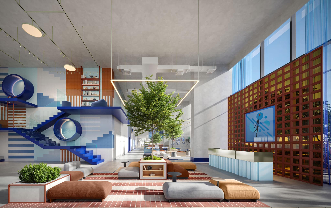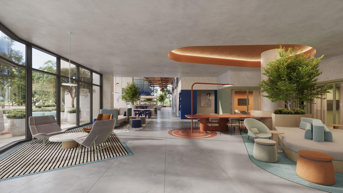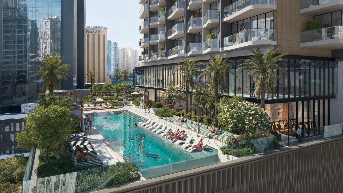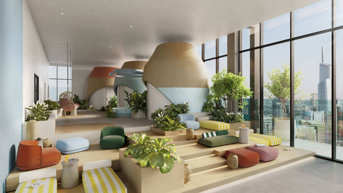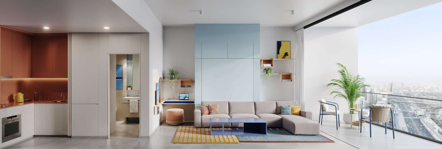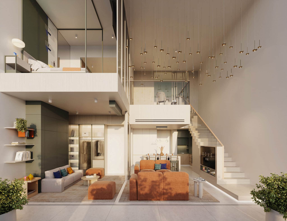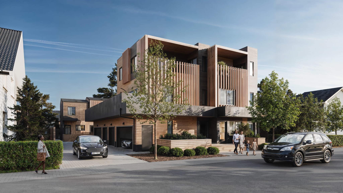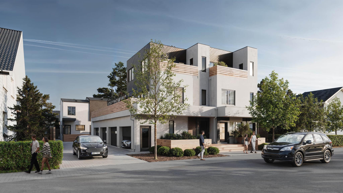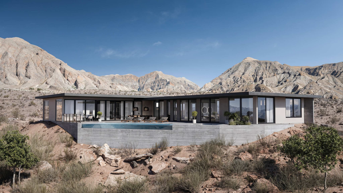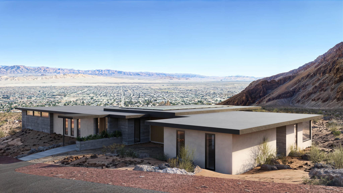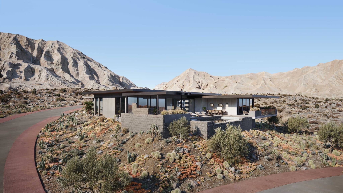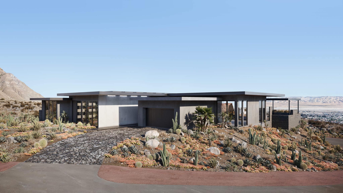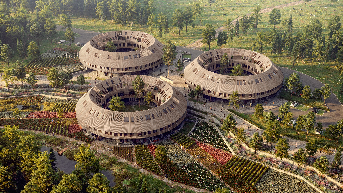

293
Posts
0
Mentioned
2
Followers
1
Following
0
Challenges
0
Awards
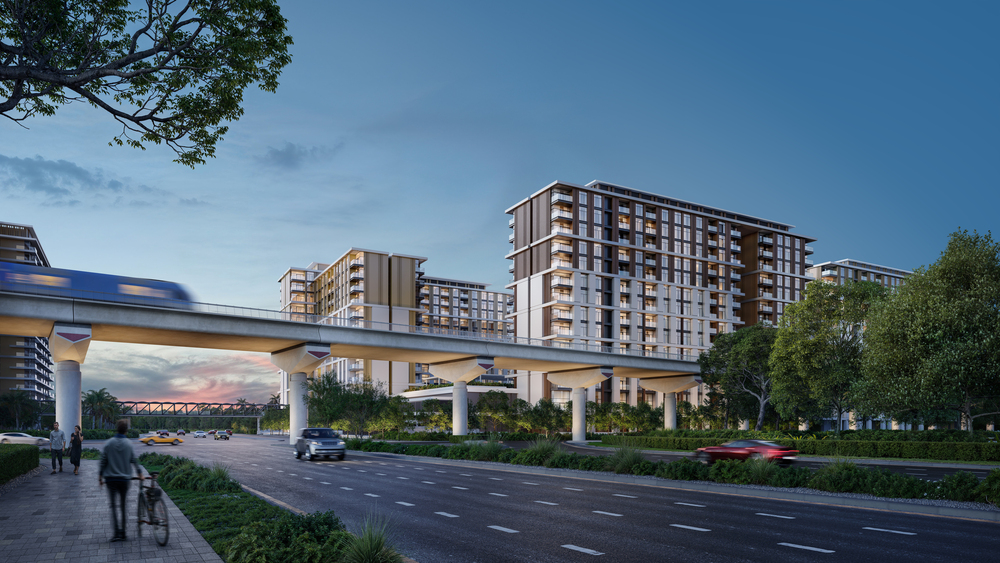
Terra Heights
Developed by Emaar, Terra Heights is where modern living meets urban ease, just minutes from Al Maktoum International Airport and a walk from Expo City. Our 3D real estate visualization captures a lifestyle that feels balanced, connected, and quietly luxurious. Both interior and exterior renderings.
Read more →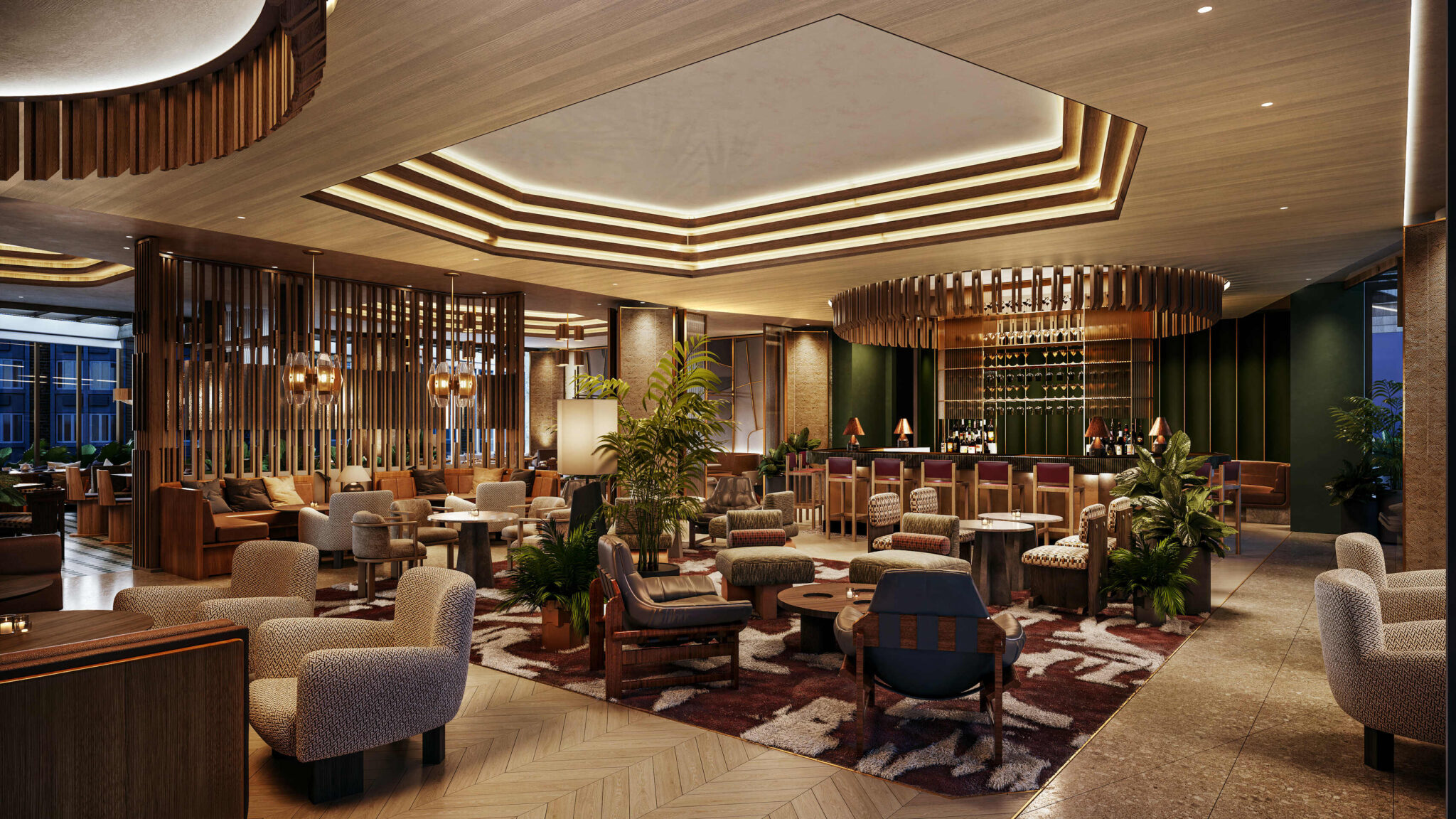
Clay and Battery
3D interior rendering of Clay and Battery Hotel, designed by Avroko, an international design bureau specializing in architecture and interior design. Full CGI images of lobby, lounge, patio, entry and bar.
Read more →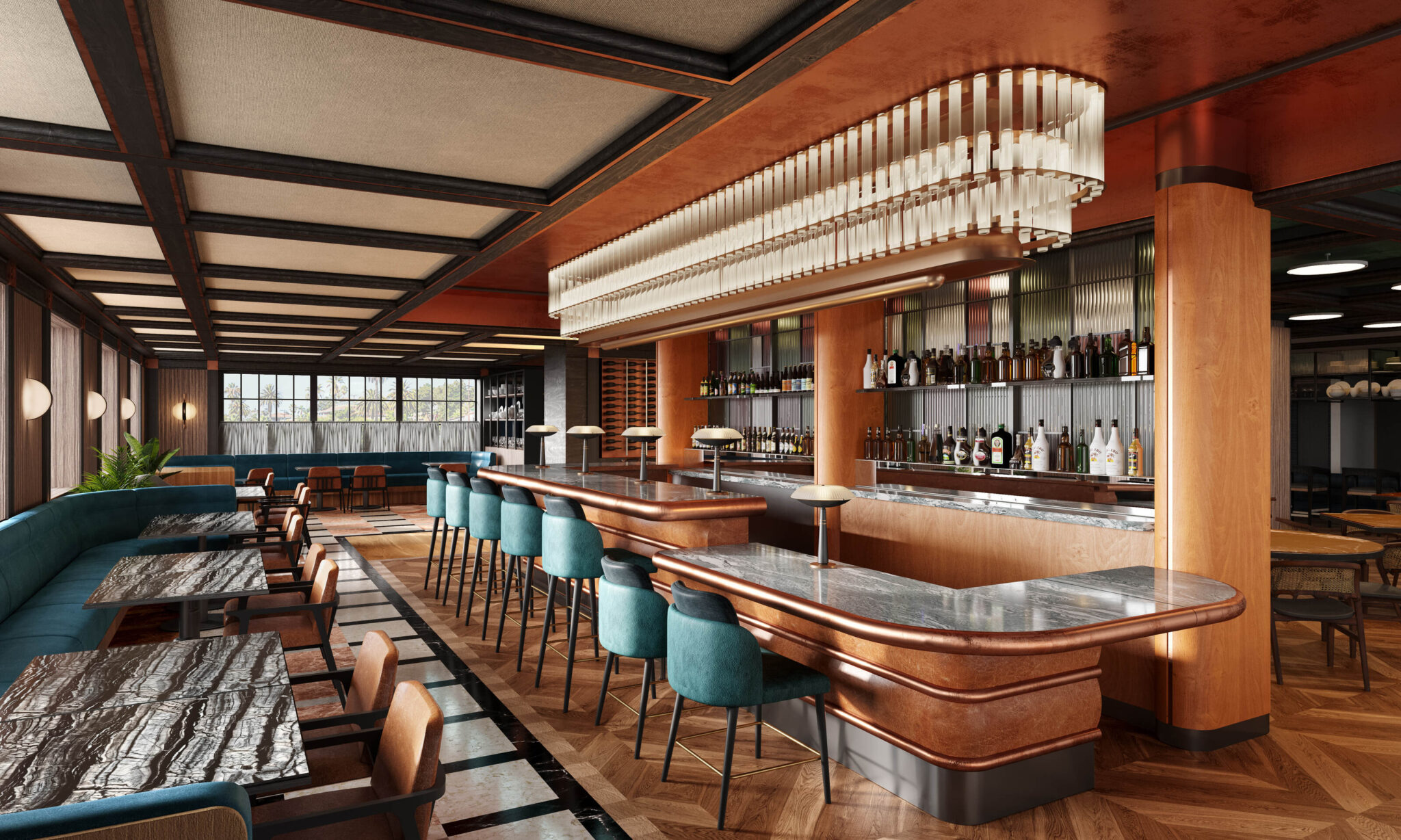
Houston Steakhouse
3D interior rendering of Steakhouse in Houston, designed by Avroko, an international design bureau specializing in architecture and interior design. Full CGI images of outdoor terrace, patio, and bar.
Read more →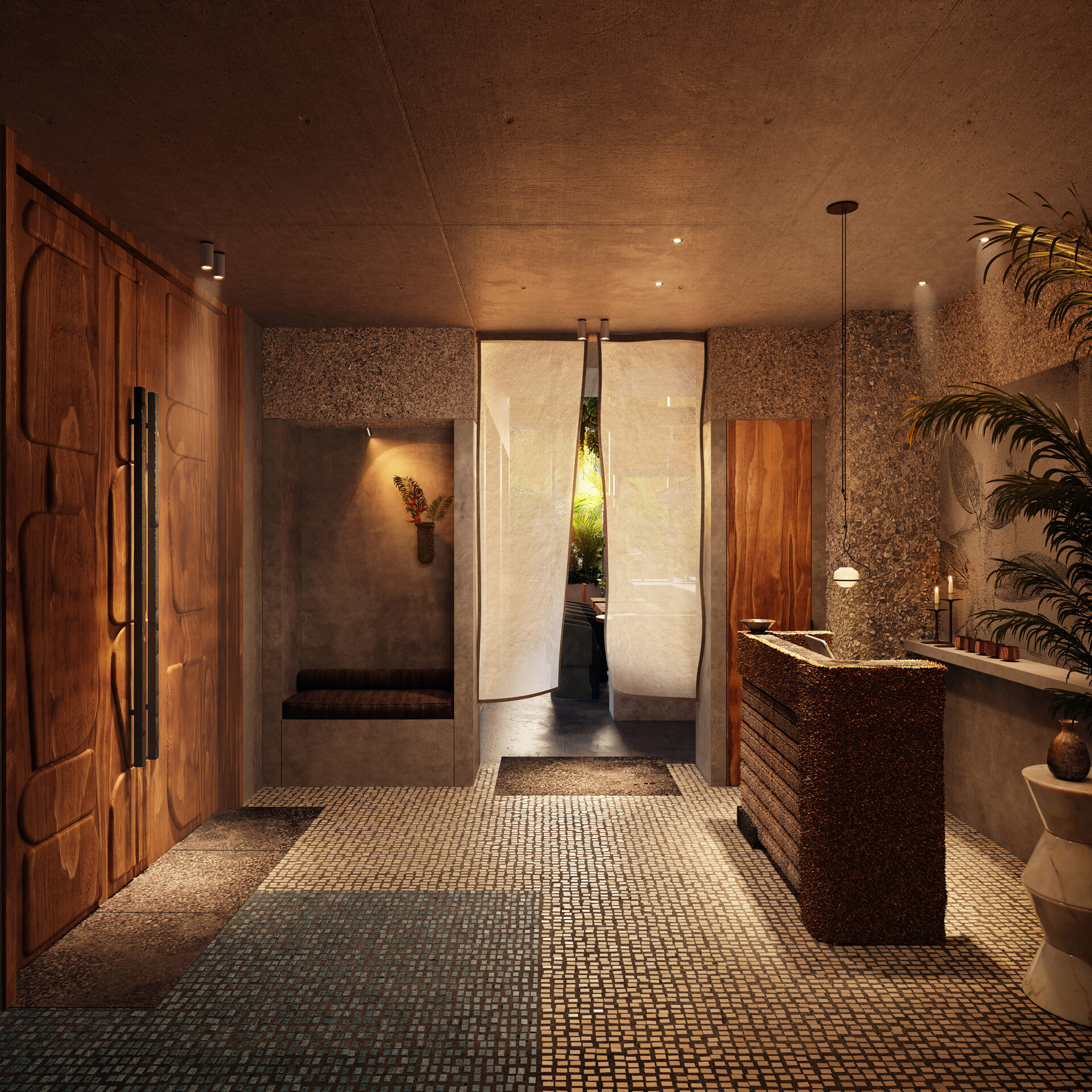
Uchiko
3D interior rendering of Uchiko Restaurant, design by Islyn Studio, a New York design bureau specializing in interior design. Full CGI images.
Read more →
Dream Hotel Las Vegas
3D interior rendering of Dream Hotel in Las Vegas, design by Avroko, an international design bureau specializing in architecture and interior design. Full CGI images of bar room and barbershop.
Read more →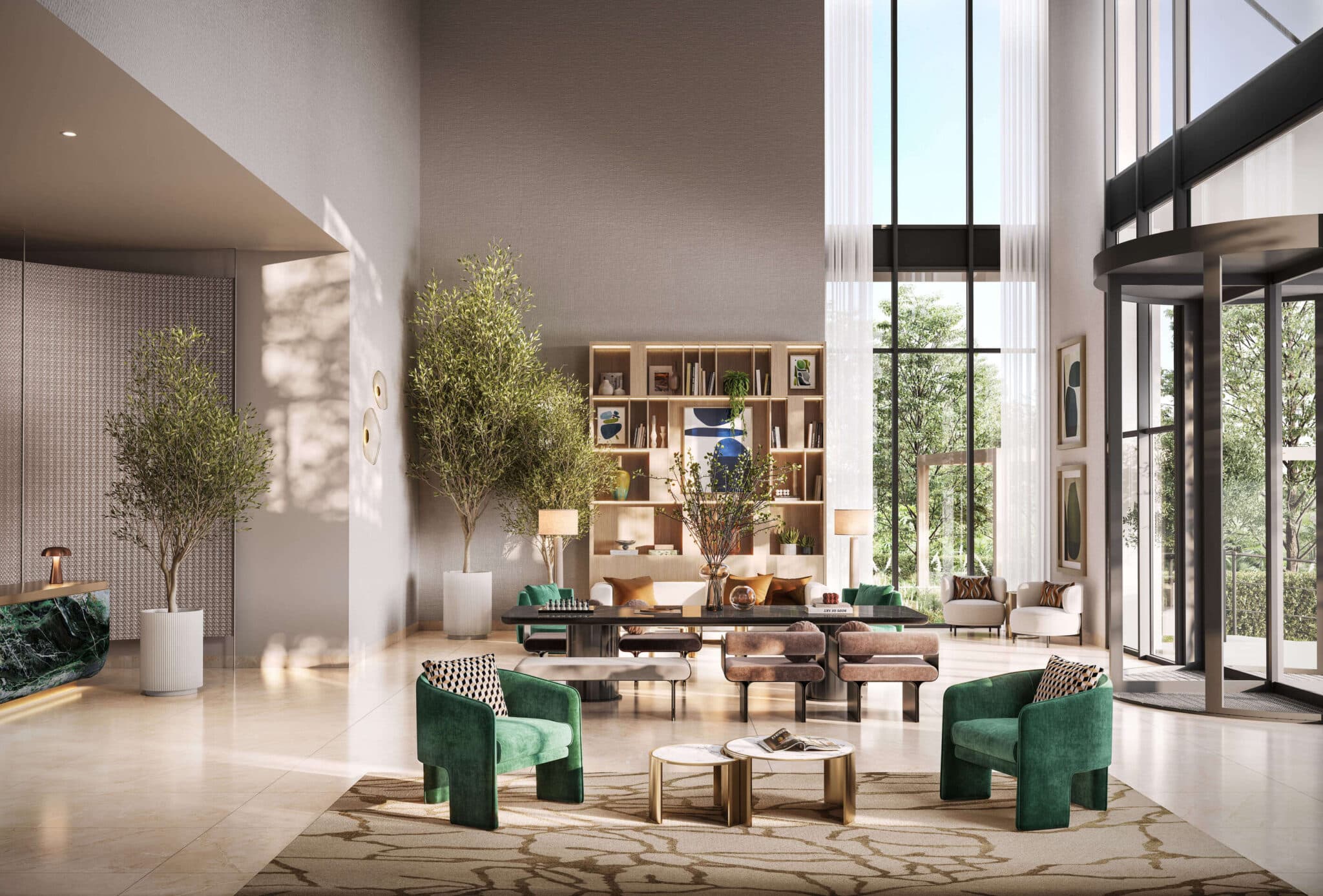
Golf Hillside
3D real estate rendering for the largest Dubai developer, Emaar. We crafted a rich collection of 3D visuals for Golf Hillside at Dubai Hills Estate, capturing everything from serene bedrooms and elegant lobbies to sweeping aerial views and lively outdoor spaces.
Read more →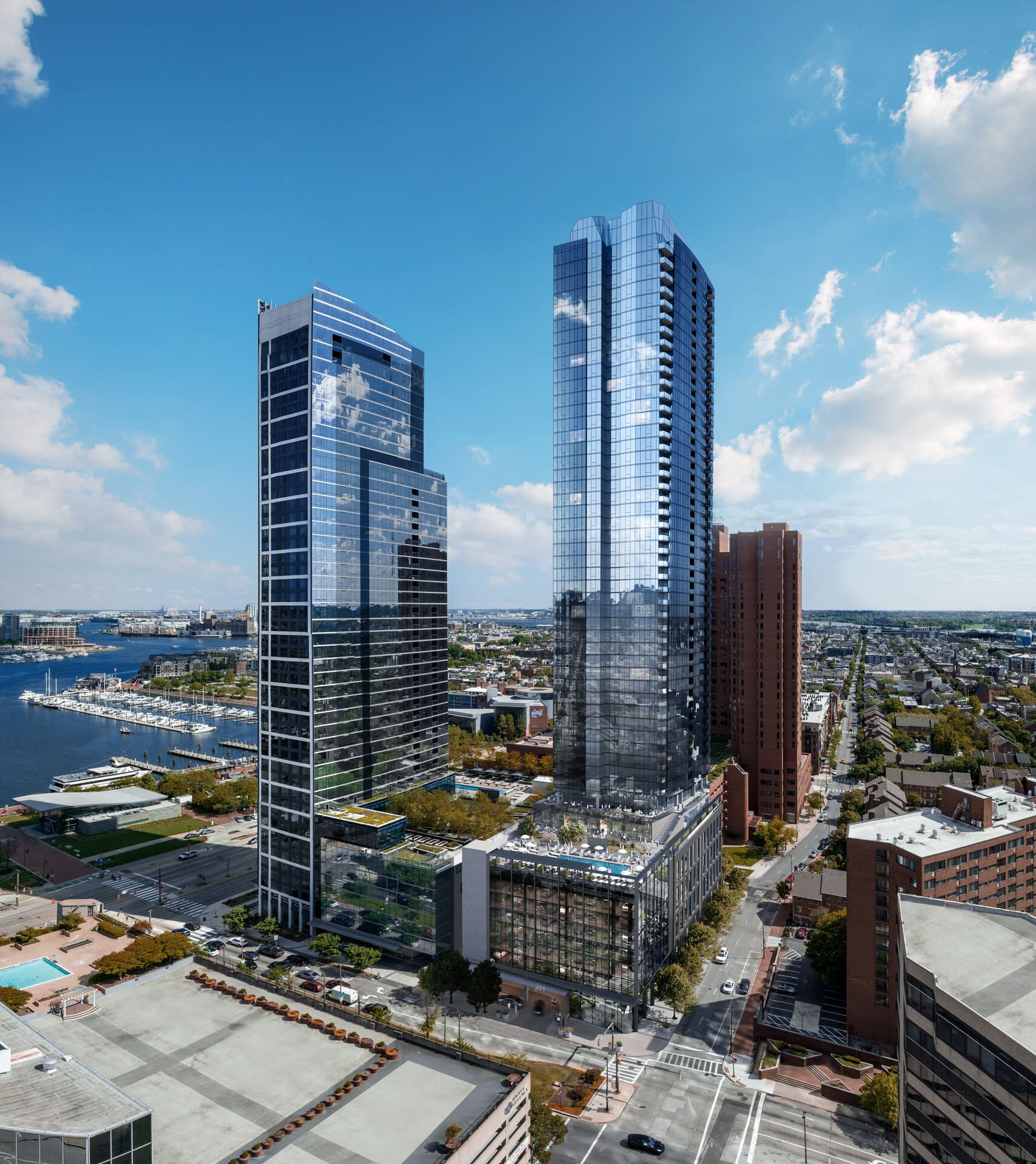
Harbor Spire
This 3D exterior rendering showcases a modern skyscraper seamlessly integrated into the waterfront. Created using 3ds Max, our CGI visualization captures the architectural design with precision, delivering a striking example of high-end archviz.
Read more →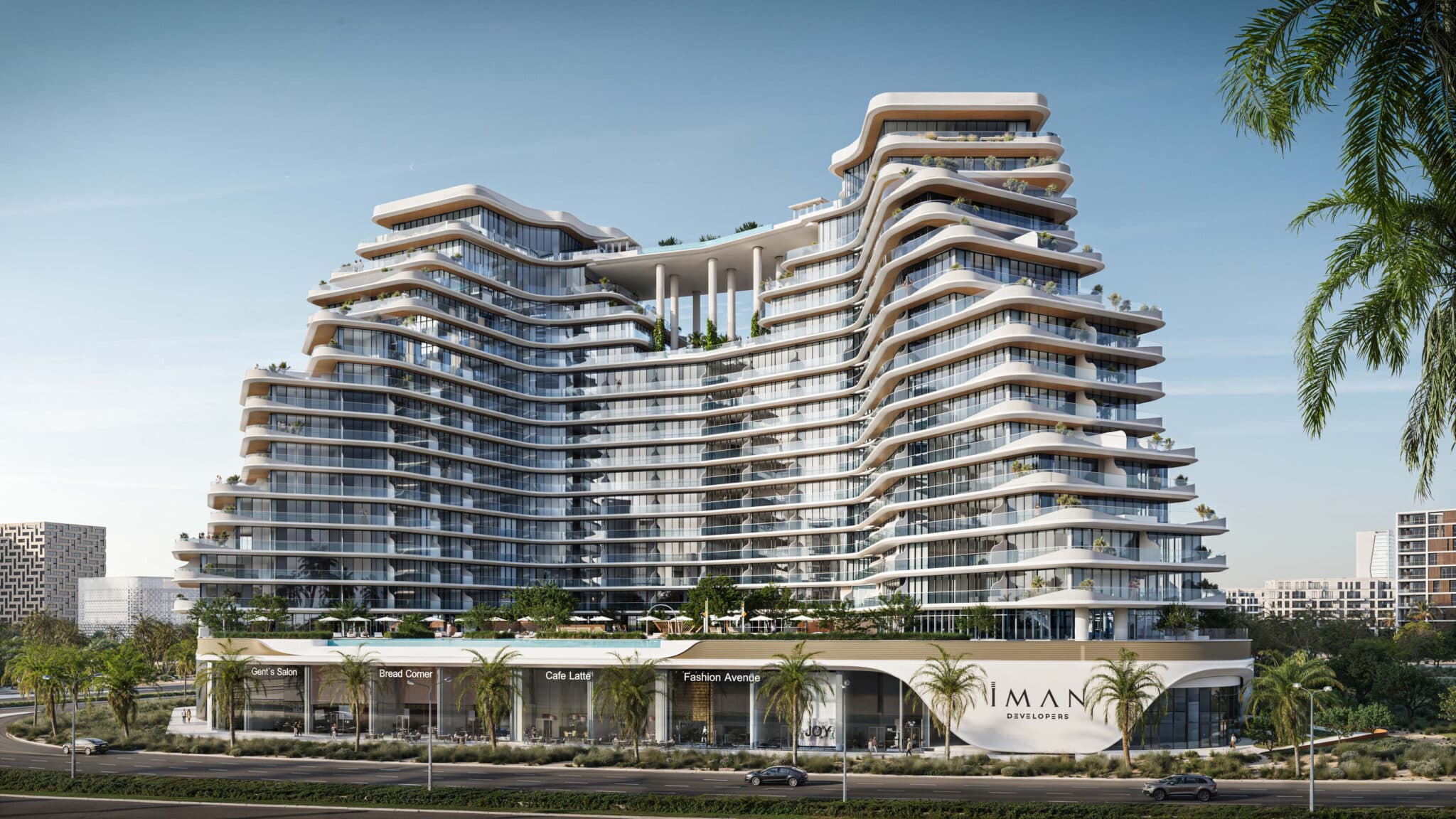
Motor City
3D exterior rendering of a Motor City developed by UAE real estate company Iman. Just 1.5 weeks before the grand opening, we delivered seven exterior renders, meeting tight deadlines without compromising on detail.
Read more →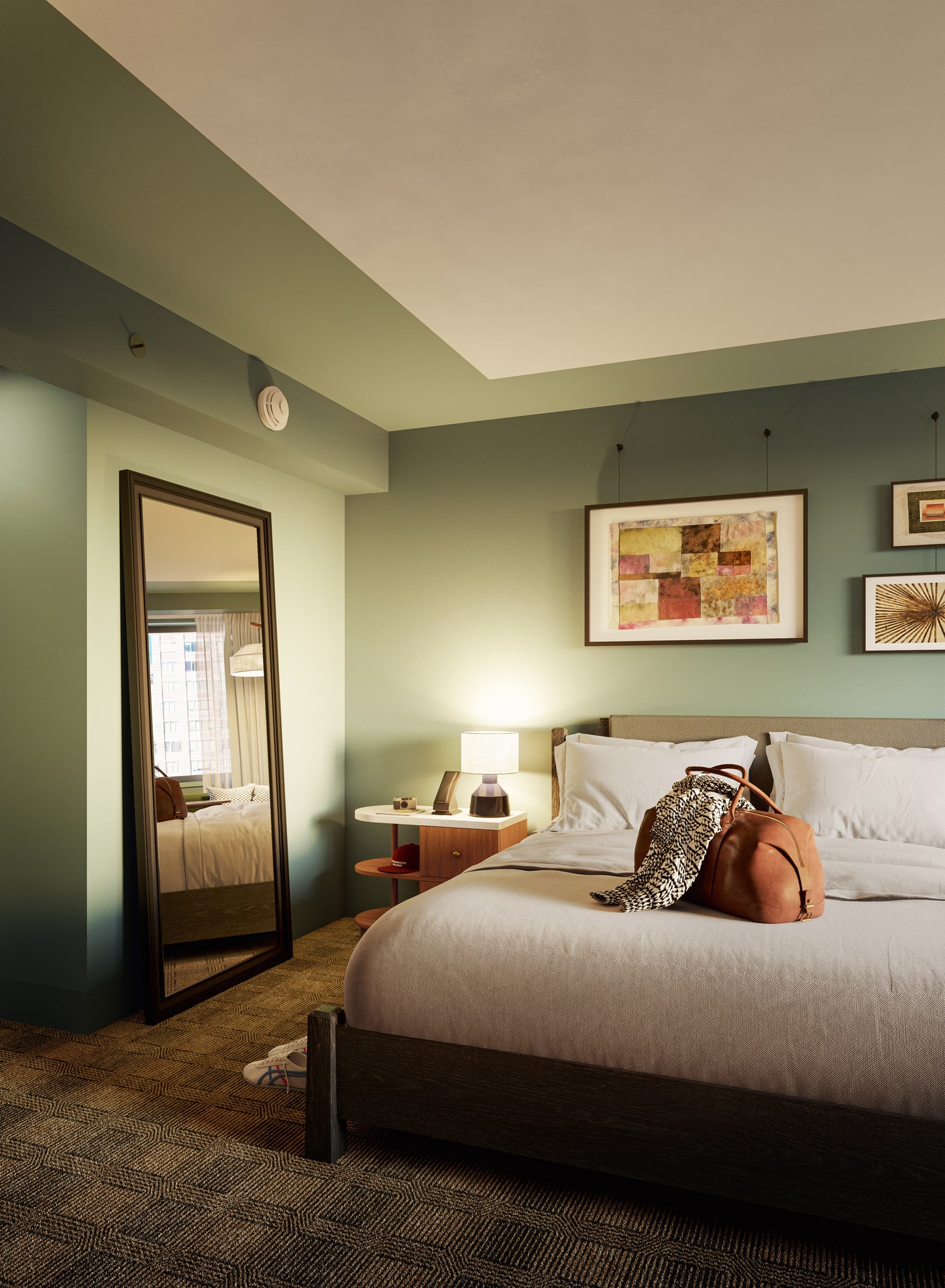
Romer Hell’s Kitchen
3D interior visualization of Romer Hell’s Kitchen Hotel in New York designed by Islyn studio. High-quality photorealistic renderings of hotel’s rooms and suites. Full CGI.
Read more →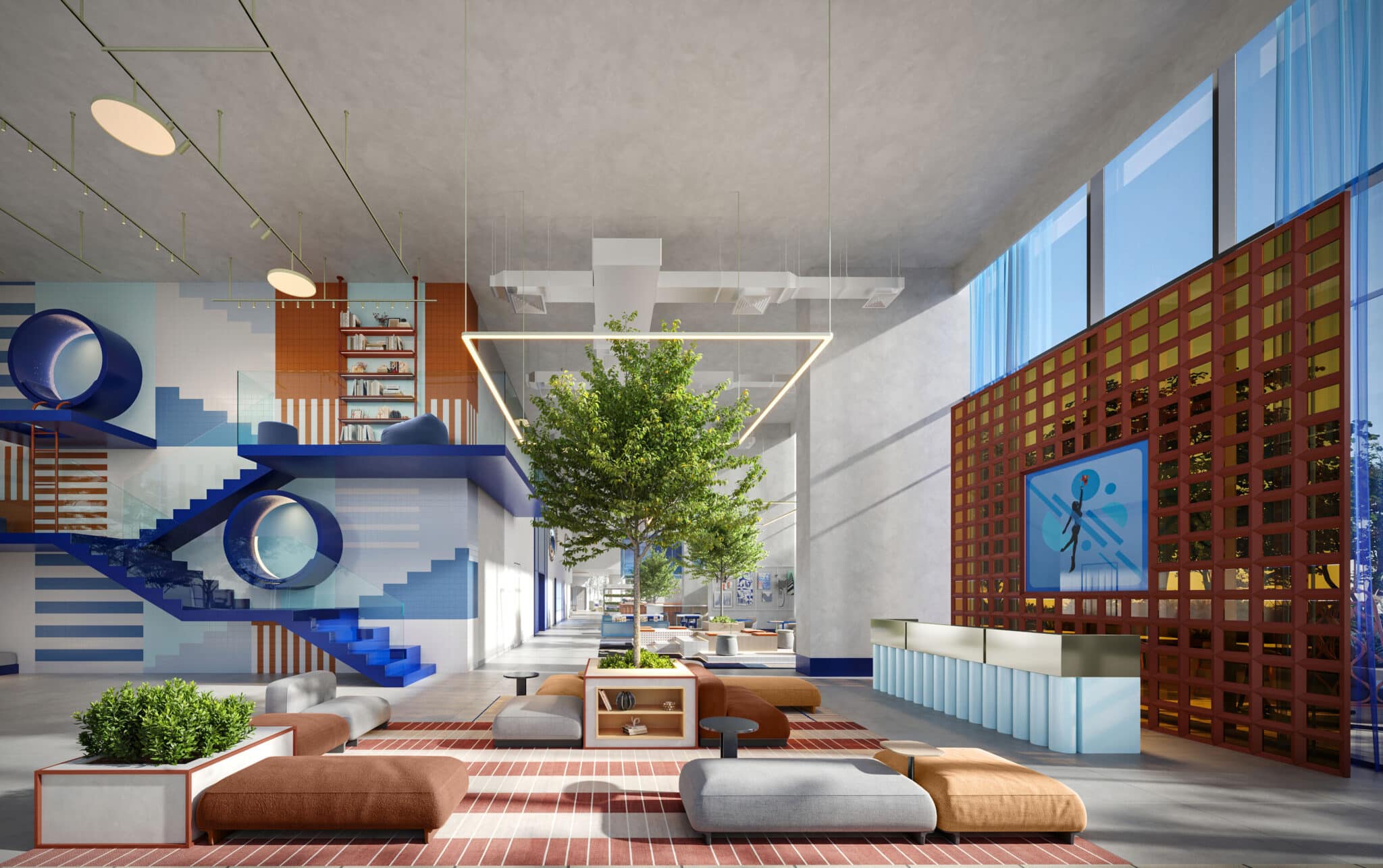
ROVE Home Dubai Marina
3D residential visualization of a new Dubai residential complex Rove Home designed by IRTH. Both exterior and interior renderings illustrate a true art of digital storytelling. In just two weeks, we managed to capture the atmosphere and character of the project, producing dozens of images for a large-scale presentation in Dubai.
Read more →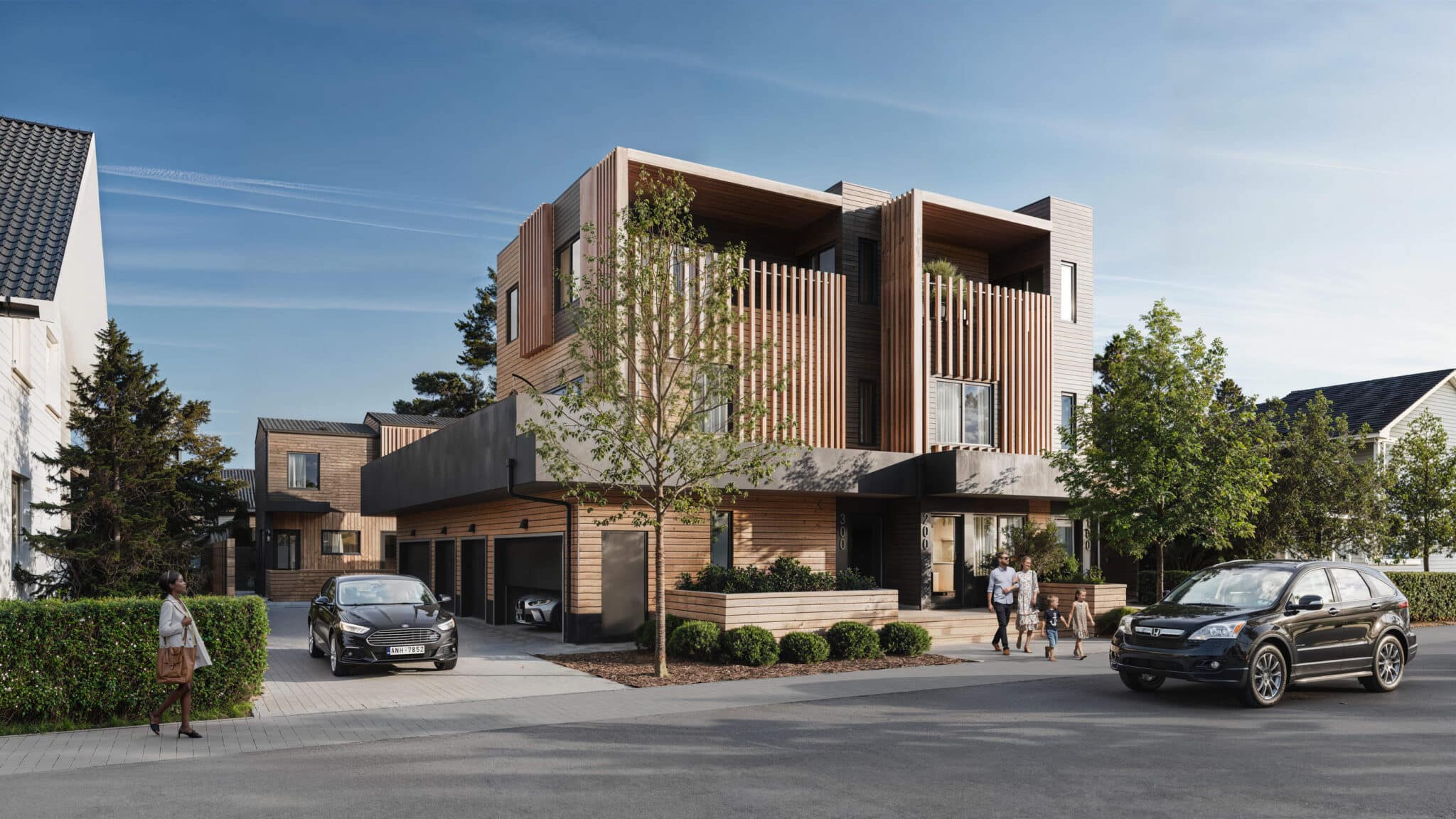
Kelowna Townhouse
3d residential rendering of a Kelowna Townhouse project designed by Canadian company FAAS. Two exterior architectural visualization images of a cozy houses in Canada. Full CGI.
Read more →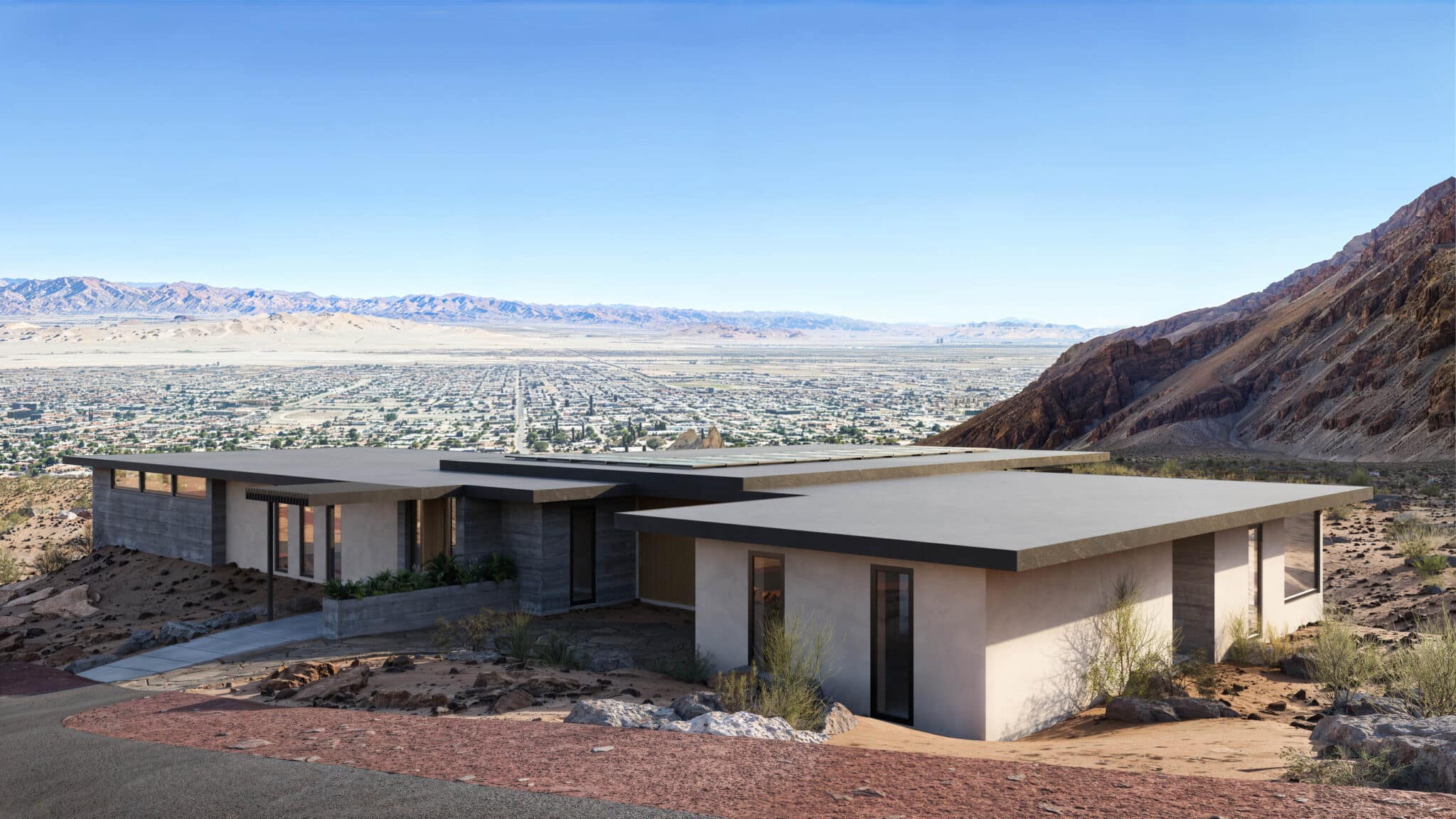
Villa in Desert
3D residential visualization of a new a villa hat perfectly captures the essence of desert living. Designed and currently under construction by the Canadian company Wallace Construction, this exterior residence is nestled in the breathtaking landscape of Palm Springs, California.
Read more → 0
115
Terra Heights
Developed by Emaar, Terra Heights is where modern living meets urban ease, just minutes from Al...
0
152
Clay and Battery
3D interior rendering of Clay and Battery Hotel, designed by Avroko, an international design bureau...
0
152
Houston Steakhouse
3D interior rendering of Steakhouse in Houston, designed by Avroko, an international design bureau...
0
162
Uchiko
3D interior rendering of Uchiko Restaurant, design by Islyn Studio, a New York design bureau...
0
225
Dream Hotel Las Vegas
3D interior rendering of Dream Hotel in Las Vegas, design by Avroko, an international design bureau...
0
257
Golf Hillside
3D real estate rendering for the largest Dubai developer, Emaar. We crafted a rich collection of 3D...
0
272
Harbor Spire
This 3D exterior rendering showcases a modern skyscraper seamlessly integrated into the waterfront....
0
228
Motor City
3D exterior rendering of a Motor City developed by UAE real estate company Iman. Just 1.5 weeks...
0
251
Romer Hell’s Kitchen
3D interior visualization of Romer Hell’s Kitchen Hotel in New York designed by Islyn studio....
0
256
ROVE Home Dubai Marina
3D residential visualization of a new Dubai residential complex Rove Home designed by IRTH. Both...
0
252
Kelowna Townhouse
3d residential rendering of a Kelowna Townhouse project designed by Canadian company FAAS. Two...
0
263
Villa in Desert
3D residential visualization of a new a villa hat perfectly captures the essence of desert living....
Terra Heights
Omega Render
May 5, 2025 / in 3dsmax, Corona Renderer, Photoshop / by Omega RenderDeveloped by Emaar, Terra Heights is where modern living meets urban ease, just minutes from Al Maktoum International Airport and a walk from Expo City.
Our task was to visualize this balanced, connected, and quietly luxurious lifestyle. With soft transitions, layered lighting, and careful atmospheric control, we captured the calm energy the architecture was designed to evoke.
In fast-evolving cities like Dubai, it’s not just about what’s built — it’s about how it feels before it exists. That’s the power of architectural storytelling through rendering.
Studio: Omegarender
Personal/Commissioned: Commissioned Project
Location: Dubai
Clay and Battery
Omega Render
May 5, 2025 / in 3dsmax, Corona Renderer, Photoshop / by Omega RenderClay and Battery is located in the heart of the U.S. and celebrates sculptural interiors, bold texture, and modern hospitality. Designed by AvroKO and visualized by our team, the project blends architectural rhythm with expressive materials, where copper, stone, wood, and velvet co-exist in balance and contrast.
Our goal was not just to reproduce the space, but to translate its atmosphere before it was ever built. From the layered entry sequence to the intimate warmth of the lounge, each rendering was designed to capture the emotional tone of the architecture through lighting, composition, and texture precision. We treated every surface as a storyteller: the gleam of a sculptural ceiling, the softness of a curved sofa, the quiet drama of a light beam hitting terrazzo.
In projects like this, visualization becomes more than a tool — it becomes a voice that sculpts atmosphere, frame by frame.
MORE PROJECTS ON: https://omegarender.com/gallery
Studio: Omegarender
Personal/Commissioned: Commissioned Project
Location: USA
Houston Steakhouse
Omega Render
May 5, 2025 / in 3dsmax, Corona Renderer, Photoshop / by Omega RenderThis series of 3D visualizations captures the distinct atmosphere of Houston Steakhouse — a space where classic American elegance meets contemporary design restraint. Each area tells its own story, yet all are unified by a warm, grounded palette and carefully curated lighting scenarios.
The outdoor terrace evokes a sense of calm and quiet comfort. In the main dining hall, textures take center stage. Rich wood tones, tailored upholstery, and subtle metal accents work together to create a refined and deeply rooted environment. Lighting gently outlines zones, balancing contrast and cohesion throughout the room. The bar is a quieter corner, inviting and low-lit. Here, the focus shifts toward detail: the glow of backlit shelves, the grain of the countertop, and the velvety shadows that define the space. It’s a setting made for slow evenings and subtle transitions.
MORE PROJECTS ON: https://omegarender.com/gallery
Studio: Omegarender
Personal/Commissioned: Commissioned Project
Location: Houston, USA
Uchiko
Omega Render
May 5, 2025 / in 3dsmax, Corona Renderer, Photoshop / by Omega RenderUchiko is a poetic interpretation of Miami Beach’s spirit—a space where tropical brutalism meets the quiet elegance of Japanese decor. Our goal with the visualization was not just to render a space but to convey a feeling—to help the client, collaborators, and future guests step into Uchiko before it even existed. Every detail in the images, from the hand-pressed stone textures to the warm teak shutters and thatched-roof-inspired host stand, was carefully crafted to echo the narrative of the marina, of imperfection made beautiful, of craftsmanship made tangible.
Our visualization process becomes part of the design language in projects like this. It’s not just about photorealism; it’s about storytelling. Through close collaboration with the design team, we translated materials, light, and mood into visuals that felt emotionally true to the concept. These images became central to the project’s communication—aligning stakeholders, guiding decisions, and creating anticipation. For us, visual storytelling is a way to bridge the gap between concept and experience, turning atmosphere into strategy.
MORE PROJECTS ON: https://omegarender.com/gallery
Studio: Omegarender
Personal/Commissioned: Commissioned Project
Location: Miami, USA
Dream Hotel Las Vegas
Omega Render
May 5, 2025 / in 3dsmax, Corona Renderer, Photoshop / by Omega RenderRecently, we received approval to showcase one of our projects for AvroKO, a renowned international design bureau specializing in architecture and interior design. This project features two renders: the bar and barbershop at Dream Hotel Las Vegas.
For us, this is a testament to the enduring quality of our work. Originally completed in 2021, these renders remain as striking as the day they were created—proof that high-end visualization stays relevant, no matter the years that pass.
At the core of our approach is precision. Every texture, light source, and reflection was carefully crafted to capture the unique character of the space. The bar’s retro-futuristic aesthetic blends rich materials, custom furniture, and neon accents, creating an atmosphere of bold elegance. Meanwhile, the barbershop juxtaposes classic sophistication with industrial grit, resulting in a space that feels both luxurious and effortlessly cool.
MORE PROJECTS ON: https://omegarender.com/gallery
Studio: Omegarender
Personal/Commissioned: Commissioned Project
Location: Las Vegas, USA
Golf Hillside
Omega Render
May 5, 2025 / in 3dsmax, Corona Renderer, Photoshop / by Omega RenderCollaborating with Emaar means bringing vision to life with precision and artistry. We crafted a rich collection of 3D visuals for Golf Hillside at Dubai Hills Estate, capturing everything from serene bedrooms and elegant lobbies to sweeping aerial views and lively outdoor spaces. Day and night, every rendering serves a purpose: helping developers showcase a property and lifestyle.
From the grand drop-off to the intimate balcony views, our work provides clarity, evoking emotion and excitement in buyers and investors. When every detail is visualized with depth and realism, decision-making becomes effortless.
MORE PROJECTS ON: https://omegarender.com/gallery
Studio: Omegarender
Personal/Commissioned: Commissioned Project
Location: UAE, Dubai
Harbor Spire
Omega Render
May 5, 2025 / in 3dsmax, Corona Renderer, Photoshop / by Omega RenderThis project is a great example of how architecture harmonizes with its surroundings rather than competing against them. Our goal was to create an emotional visualization that resonates deeply and leaves a lasting impression. Every detail was carefully crafted to capture the essence of the building and translate it into compelling renderings.
The challenge was to seamlessly integrate a new skyscraper into an already established urban landscape. Using drone photography and existing 3D models provided by the client, we carefully designed and rendered the skyscraper, ensuring it blended naturally with its surroundings. The result is a bold yet harmonious addition to the skyline—where vision meets precision, and every pixel tells a story.
MORE PROJECTS ON: https://omegarender.com/gallery
Studio: Omegarender
Personal/Commissioned: Commissioned Project
Location: Confidential
Motor City
Omega Render
May 5, 2025 / in 3dsmax, Corona Renderer, Photoshop / by Omega RenderMotor City, Cascade 15 — a project where speed and quality were key. Just 1.5 weeks before the grand opening, we delivered seven exterior renders, meeting tight deadlines without compromising on detail. Unique perspectives, high resolution, and a standout feature — a sandy-bottom pool entrance designed to mimic the shoreline. The client wasn’t just satisfied — they were truly impressed. At the presentation, we were warmly welcomed, and after an in-depth conversation, they made it clear: this is just the beginning of a long-term collaboration.
MORE PROJECTS ON: https://omegarender.com/gallery
Studio: Omegarender
Personal/Commissioned: Commissioned Project
Location: UAE
Romer Hell’s Kitchen
Omega Render
May 5, 2025 / in 3dsmax, Corona Renderer, Photoshop / by Omega RenderIslyn Studio has been our regular client since 2019. Over the years, we’ve completed about 25 projects together, some of which have already come to life. Romer Hell’s Kitchen is one such example—a boutique hotel that embodies the creative energy of NYC.
The design features a mix of custom furniture, bold artistic choices, and a strong connection to the Hell’s Kitchen lifestyle. Spacious rooms with velvet couches and curated local art create an atmosphere that feels both stylish and personal.
Islyn Studio is exceptionally detail-oriented when it comes to rendered interiors. Their goal is to present digital images that look as real as possible, with minimal discrepancies. This high standard means our work for them takes more time than usual, but the payoff is worth it. Our precision allows them to sell their ideas as fully realized, completed designs.
MORE PROJECTS ON: https://omegarender.com/gallery
Studio: Omegarender
Personal/Commissioned: Commissioned Project
Location: New York, USA
ROVE Home Dubai Marina
Omega Render
May 5, 2025 / in 3dsmax, Corona Renderer, Photoshop / by Omega RenderWe take pride in creating photorealistic 3D renders for the Rove Home residential complex by Dubai-based company IRTH. In just two weeks, we managed to capture the atmosphere and character of the project, producing dozens of images for a large-scale presentation in Dubai.
3D visualization is not just a tool—it is a true art of digital storytelling. It allows ideas to be brought to life quickly while crafting images of light, textures, and emotion. Our goal is to make every render look like a real photograph, conveying the spirit of the space and the architectural vision. This makes 3D rendering an essential solution for large-scale projects that demand speed, precision, and an artistic approach.
MORE PROJECTS ON: https://omegarender.com/gallery
Studio: Omegarender
Personal/Commissioned: Commissioned Project
Location: Dubai, UAE
Kelowna Townhouse
Omega Render
May 5, 2025 / in 3dsmax, Corona Renderer, Photoshop / by Omega RenderThis week we would like to showcase Kelowna Townhouse project designed by Canadian company FAAS.
We love to repeat that with 3d visualization you can easily change any asset, texture, color and etc. We usually state this in case of 3d furniture, but as you can see that also works with exterior images. Check out Kelowna project below.
MORE PROJECTS ON: https://omegarender.com/gallery
Studio: Omegarender
Personal/Commissioned: Commissioned Project
Location: Canada
Villa in Desert
Omega Render
May 5, 2025 / in 3dsmax, Corona Renderer, Photoshop / by Omega RenderThis week, we are excited to share a stunning villa that perfectly captures the essence of desert living. Designed and currently under construction by the Canadian company Wallace Construction, this residence is nestled in the breathtaking landscape of Palm Springs, California.
Seamlessly blending with its natural surroundings, the villa’s architecture harmonizes with the environment through its organic forms and carefully selected stone materials. From a 3D visualization perspective, our focus was to capture the texture of these natural elements, craft a detailed background, and achieve realistic lighting.
We can’t wait to see this beauty come to life!
MORE PROJECTS ON: https://omegarender.com/gallery
Studio: Omegarender
Personal/Commissioned: Commissioned Project
Location: Palm Springs, CA, USA
End of content
No more pages to load





