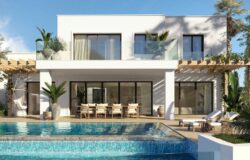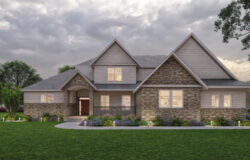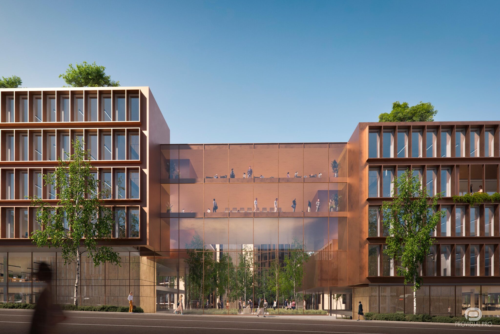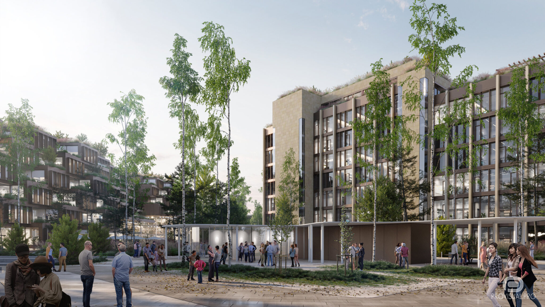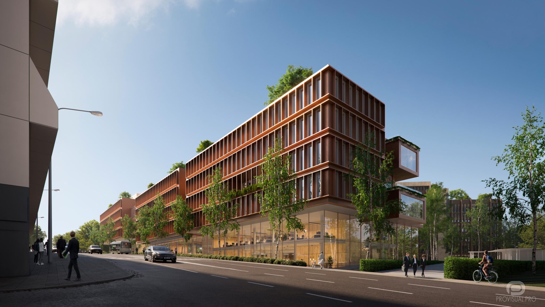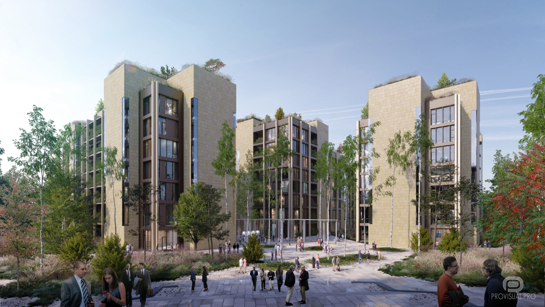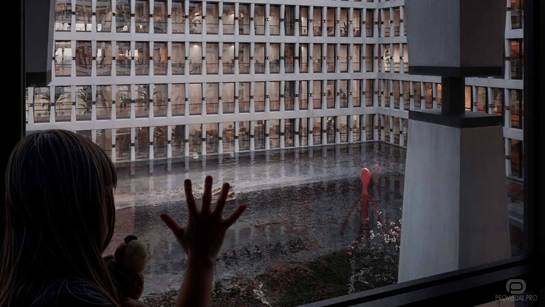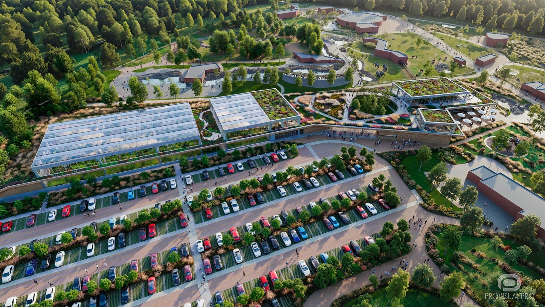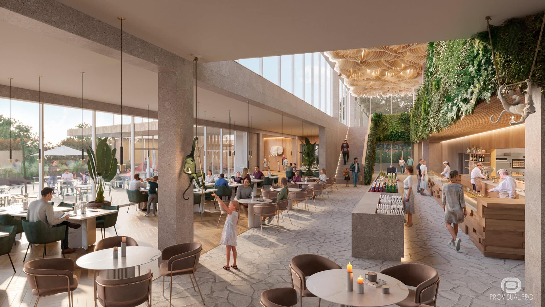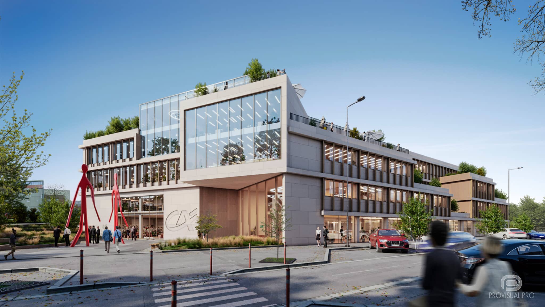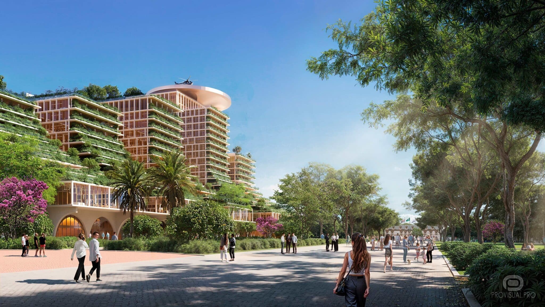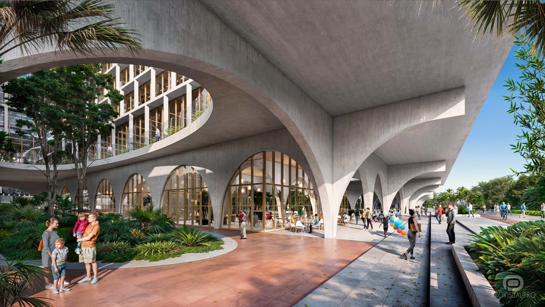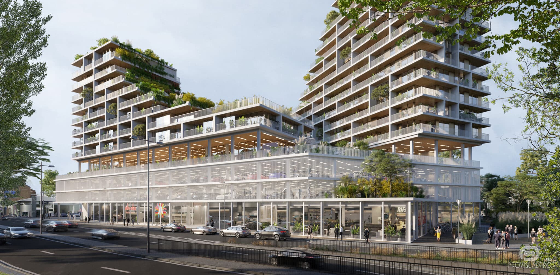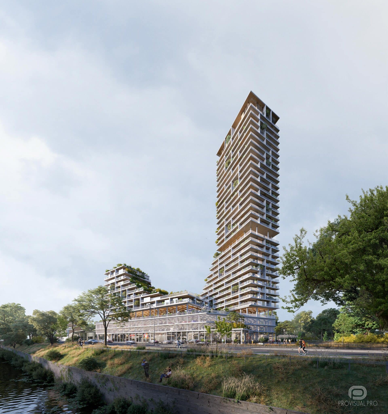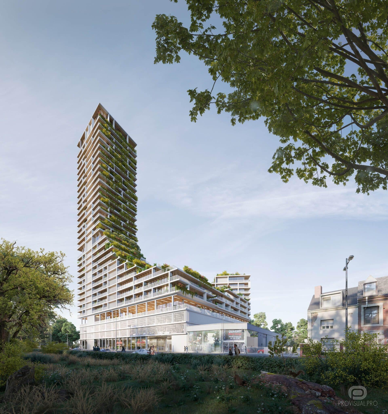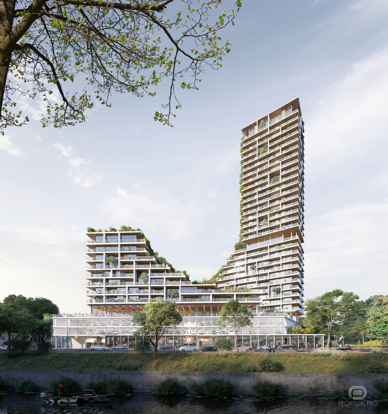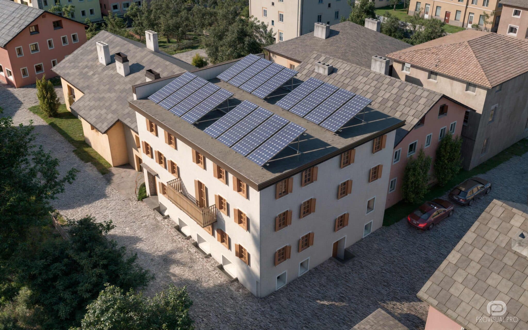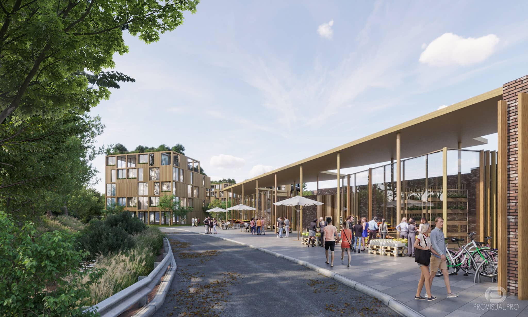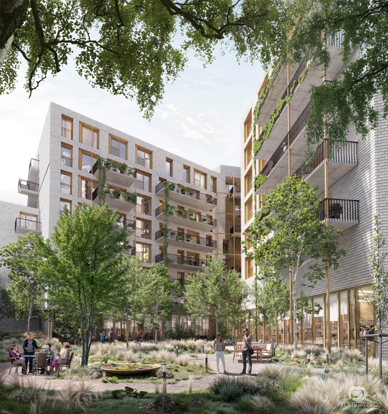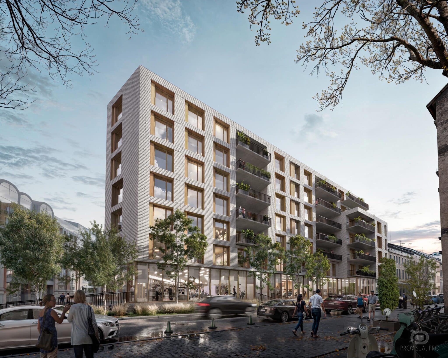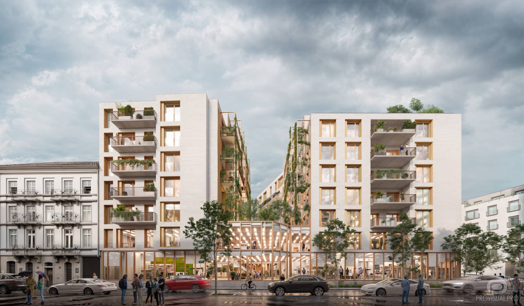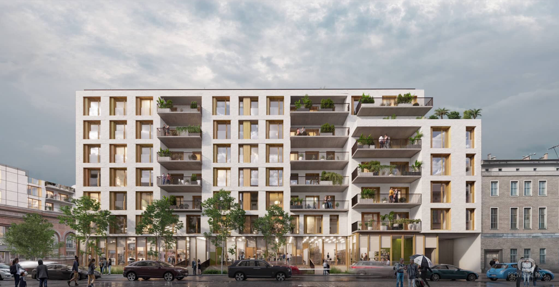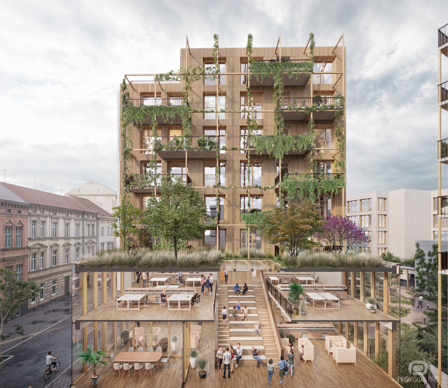

52
Posts
0
Mentioned
0
Followers
0
Following
0
Challenges
0
Awards
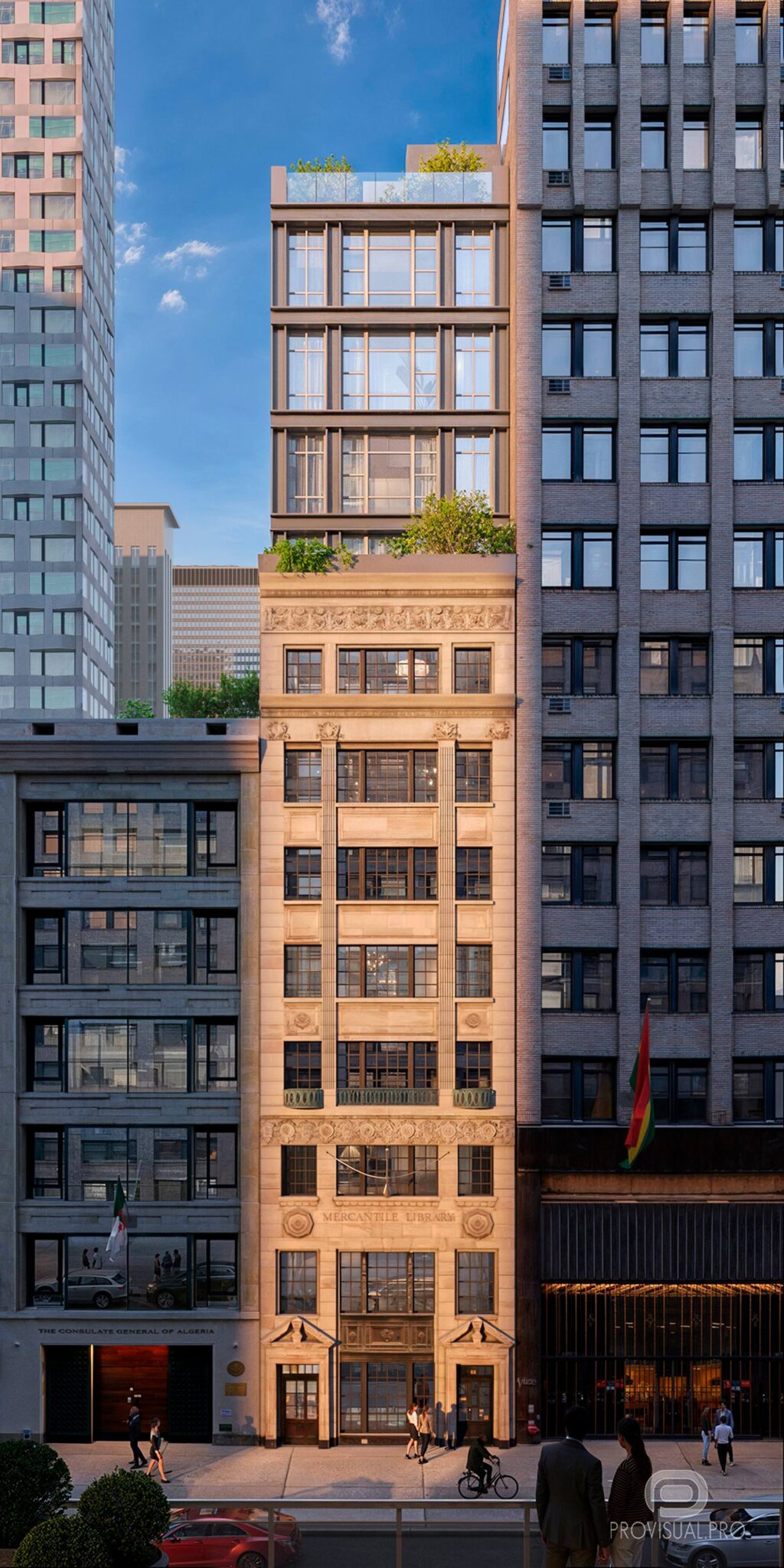
17 EAST 47TH ST
We are excited to share our new architectural 3D visualization project (FULL 3D). This project features exterior 3D rendering showcasing an extension added to an existing high-rise building in the heart of Manhattan, along with detailed 3D modeling of the surrounding buildings and urban context.
Read more →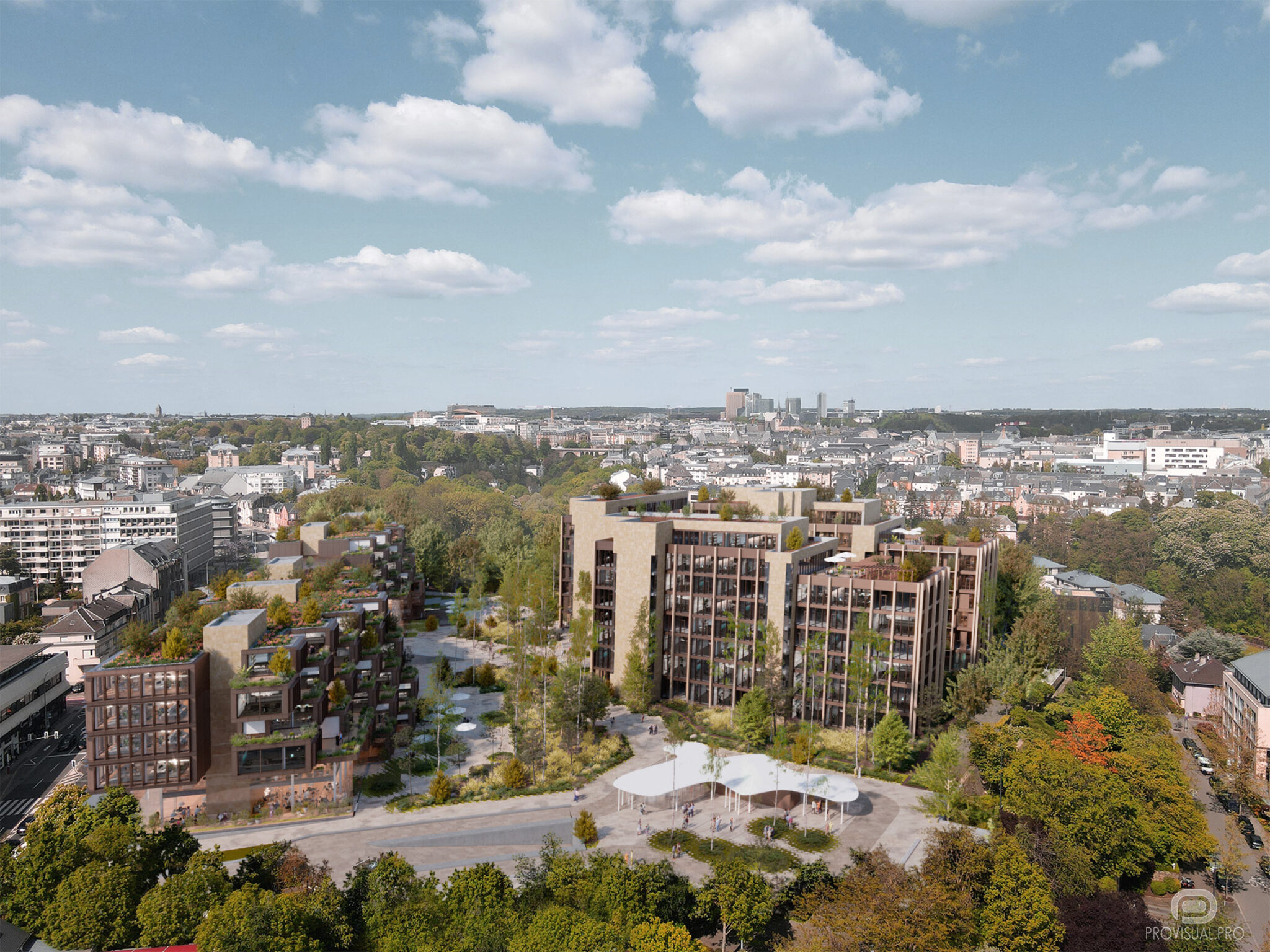
LUX BIL
Discover how Provisual.pro Studio created architectural 3D visualizations for a mixed-use renovation and new construction project in Hollerich, Luxembourg—highlighting urban context, modern design, and refined landscape elements.
Read more →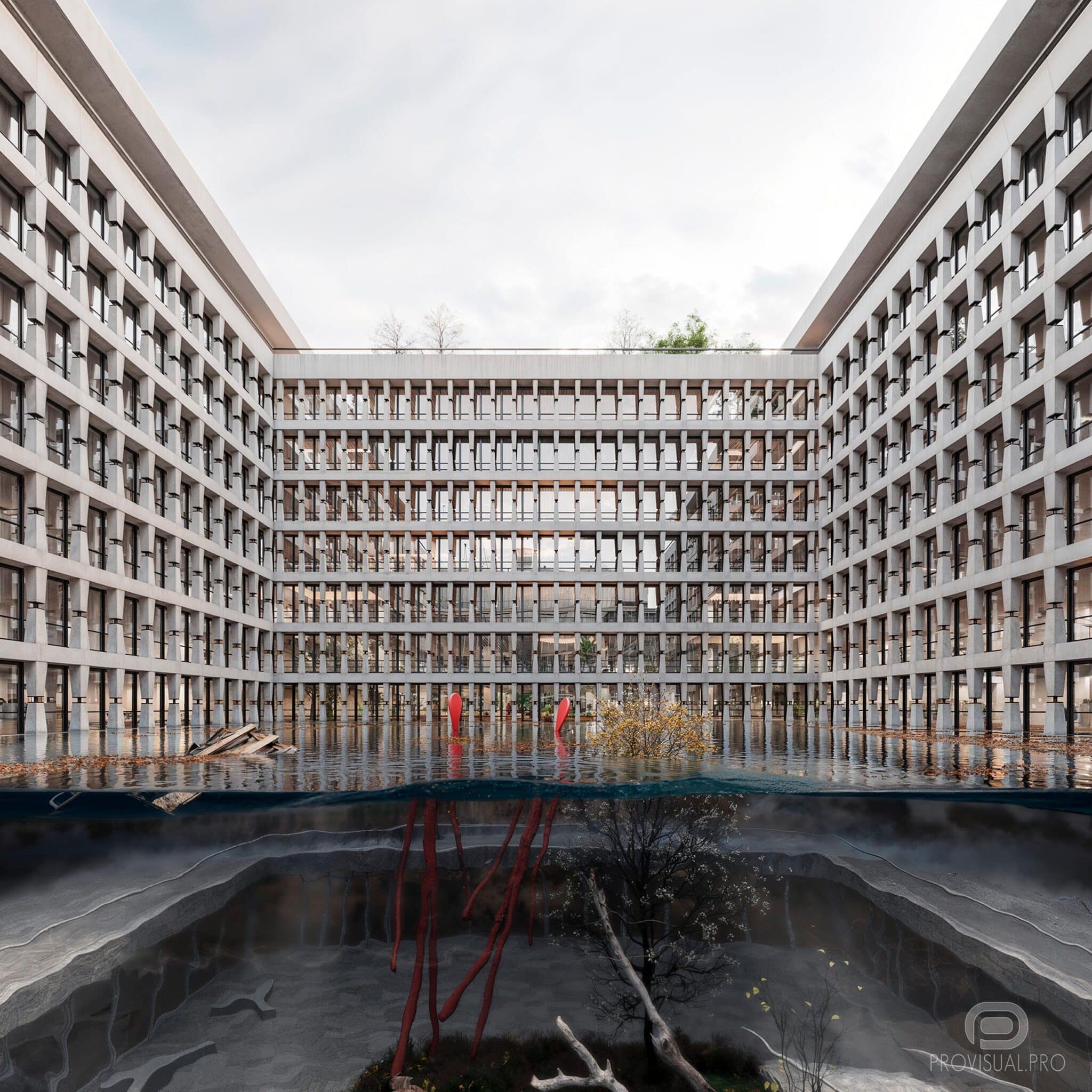
Marix
Provisual.pro Studio presents a series of architectural 3D visualizations created for the Marnix project in Brussels, Belgium, designed by the A2M architectural bureau. These renderings go beyond traditional architectural representation – their goal is to depict the possible consequences of climate change and its impact on the urban environment.
Read more →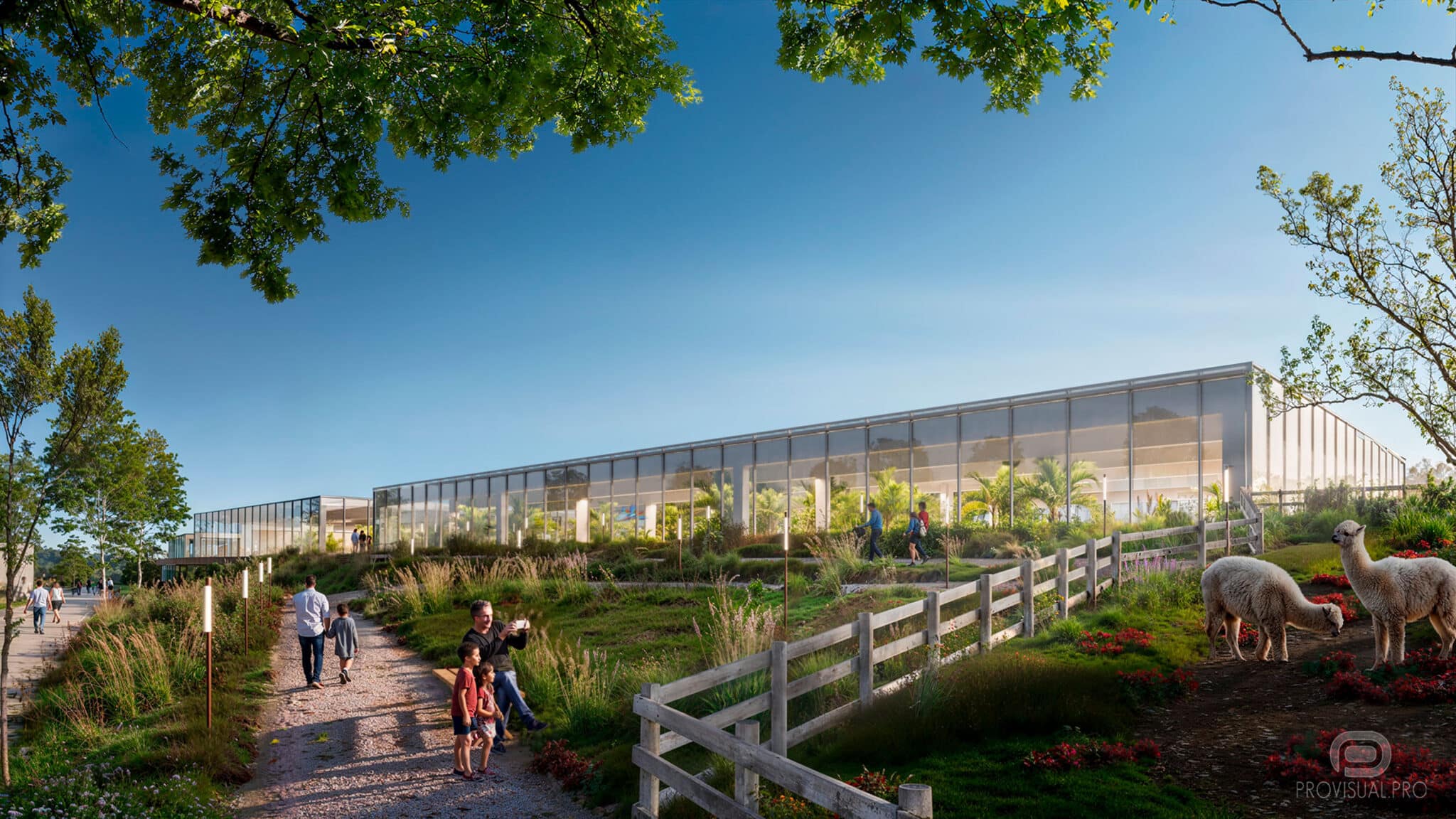
Monde Sauvage Safari Park
Discover the architectural concept of Monde Sauvage Safari Park in Belgium by R9 Studio-Architectes. Explore photorealistic 3D renderings created by Provisual.pro Studio, highlighting the harmony of modern design with nature.
Read more →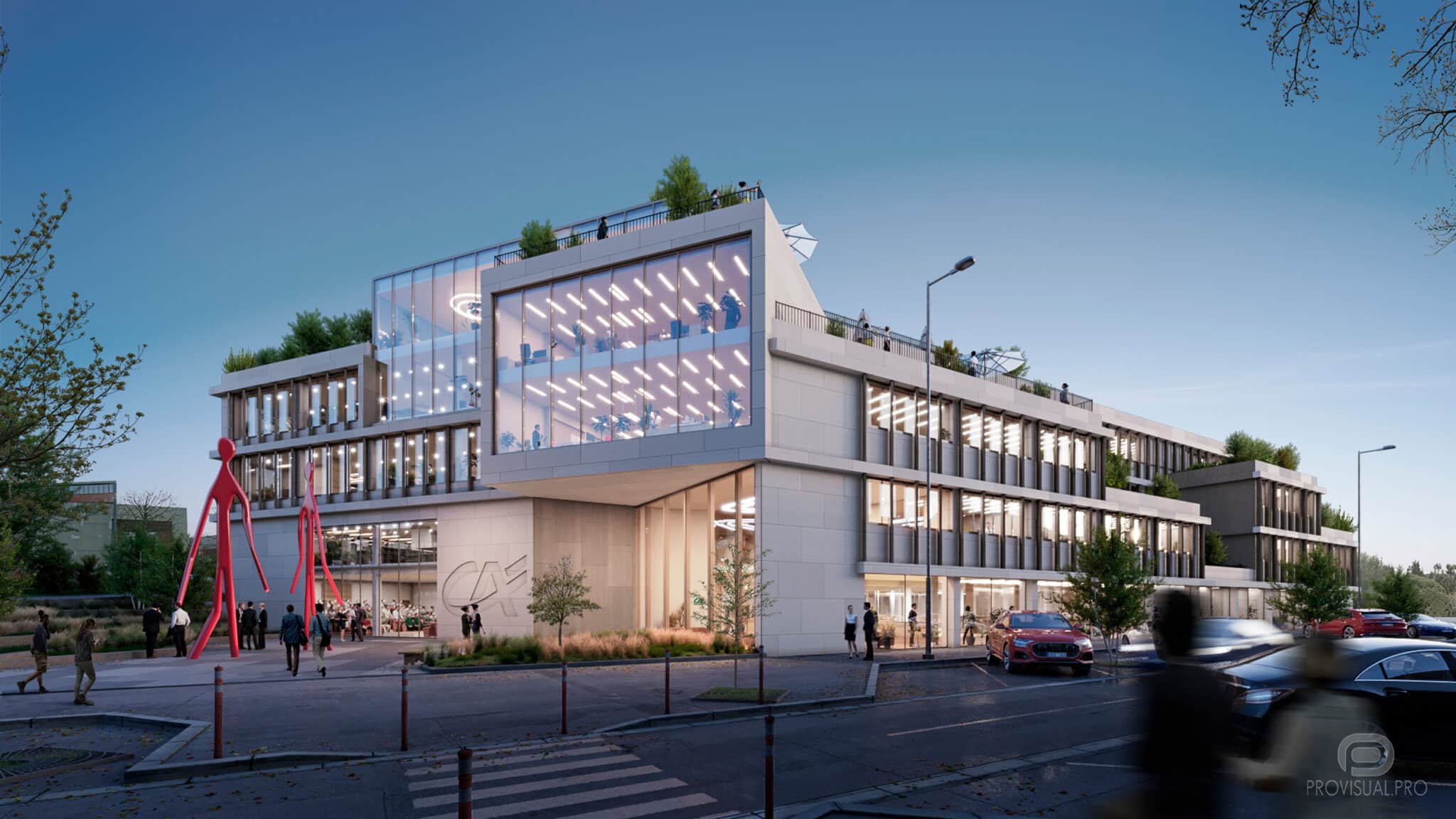
OFFICE OF CREDIT AGRICOLE BANK
The architectural concept of the building emphasizes a harmonious blend of modern design and functionality. The spacious entrance area with panoramic windows serves as a striking focal point, attracting the attention of visitors and employees. The interior space of the building will include comfortable office areas, co-working spaces, and meeting rooms designed to ensure maximum productivity and convenience.
Read more →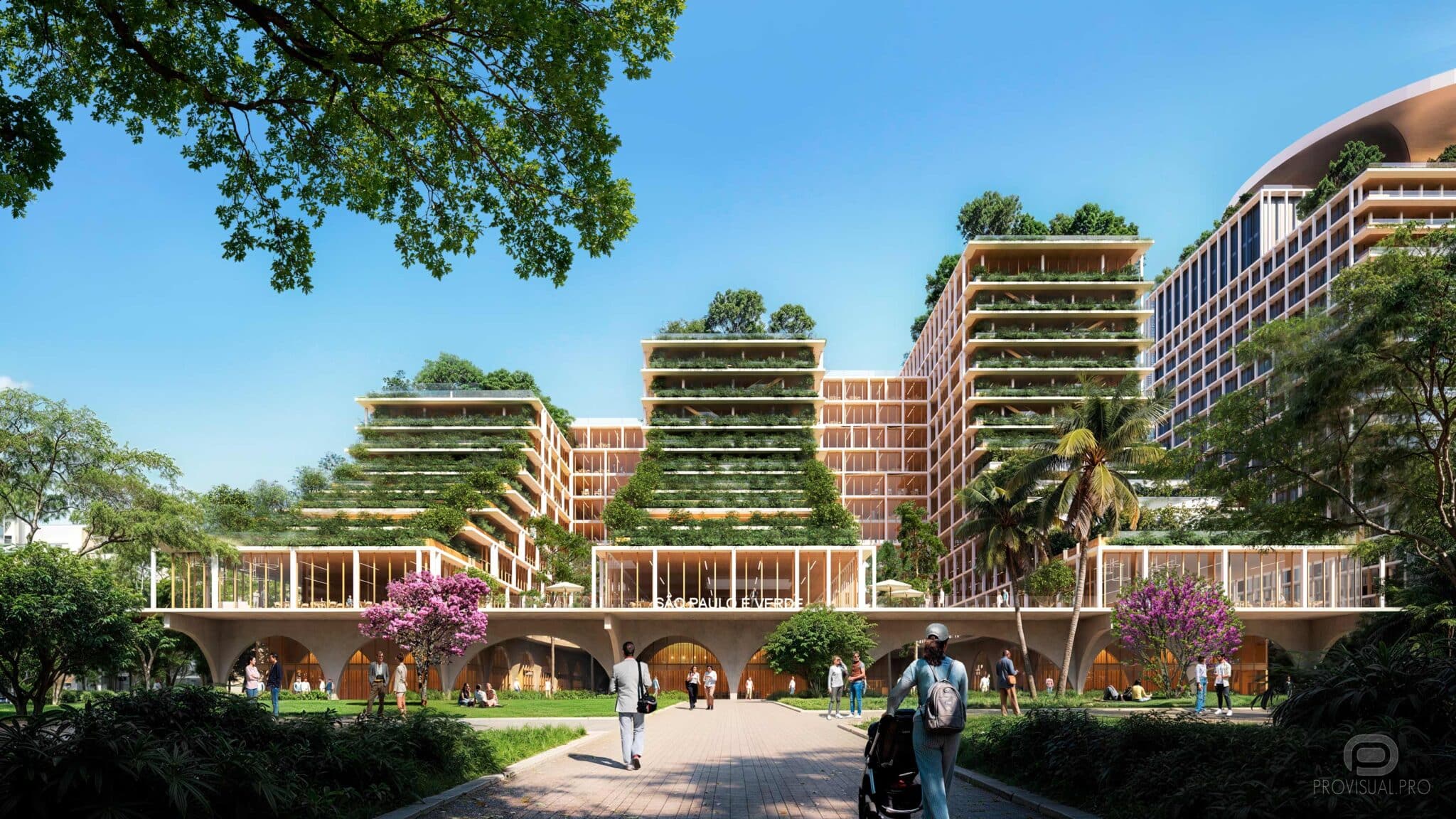
SÃO-PAULO STATE GOVERNMENT HEADQUARTERS
This 3d architectural visualization project involves the creation of four photorealistic exterior renderings for a conceptual architectural project designed by Belgian architectural bureau A2M in partnership with JAA Architects and ITA Engenharia.
Read more →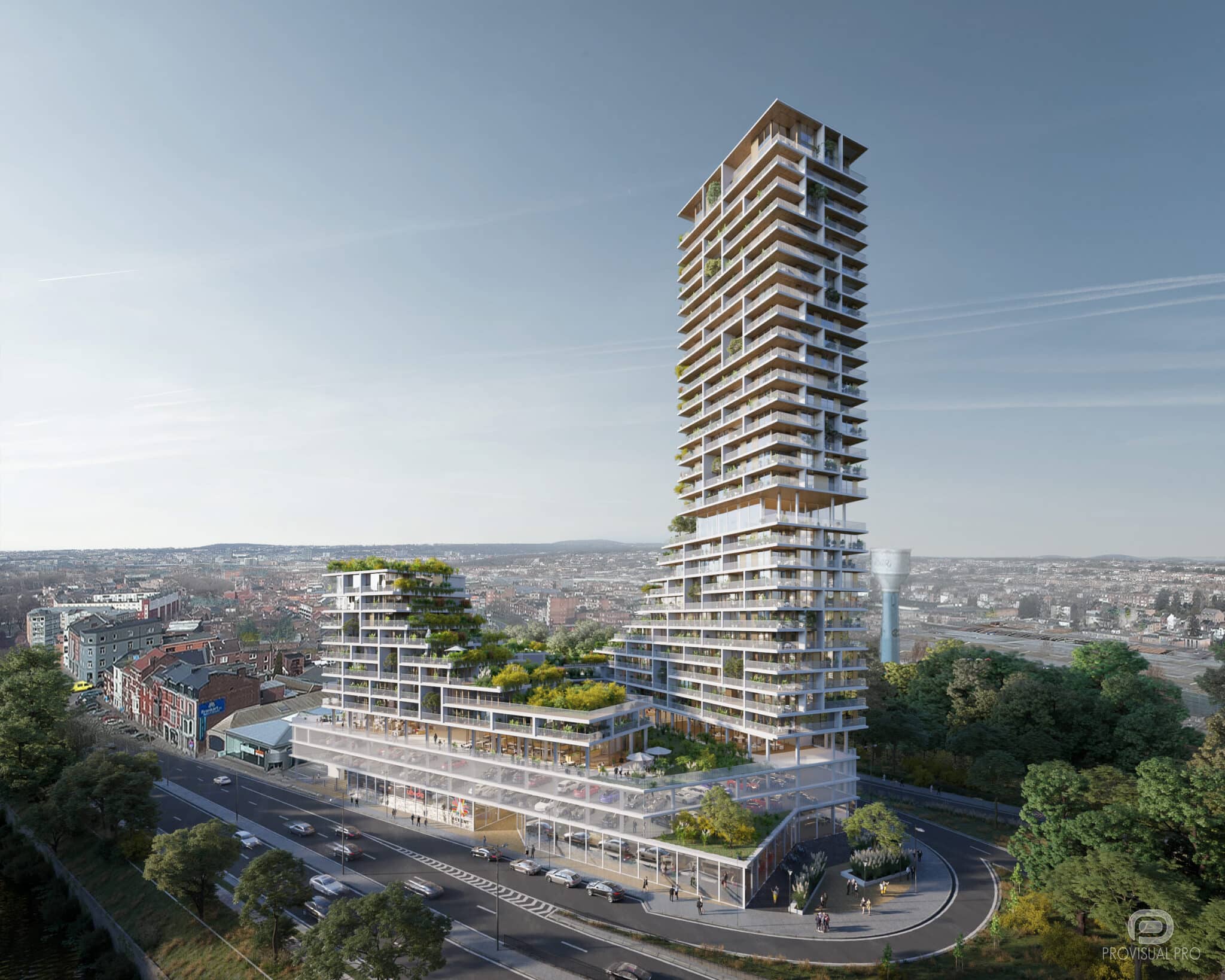
LIEGE COMP II
The architectural project Liege Comp II is a concept for a new multifunctional building. The main idea of the architects is to create a space combining commercial and residential functions, with an emphasis on convenience and aesthetics. The 3D visualization of the architectural project was done for the Belgian architectural bureau A2M. Enjoy the viewing!
Read more →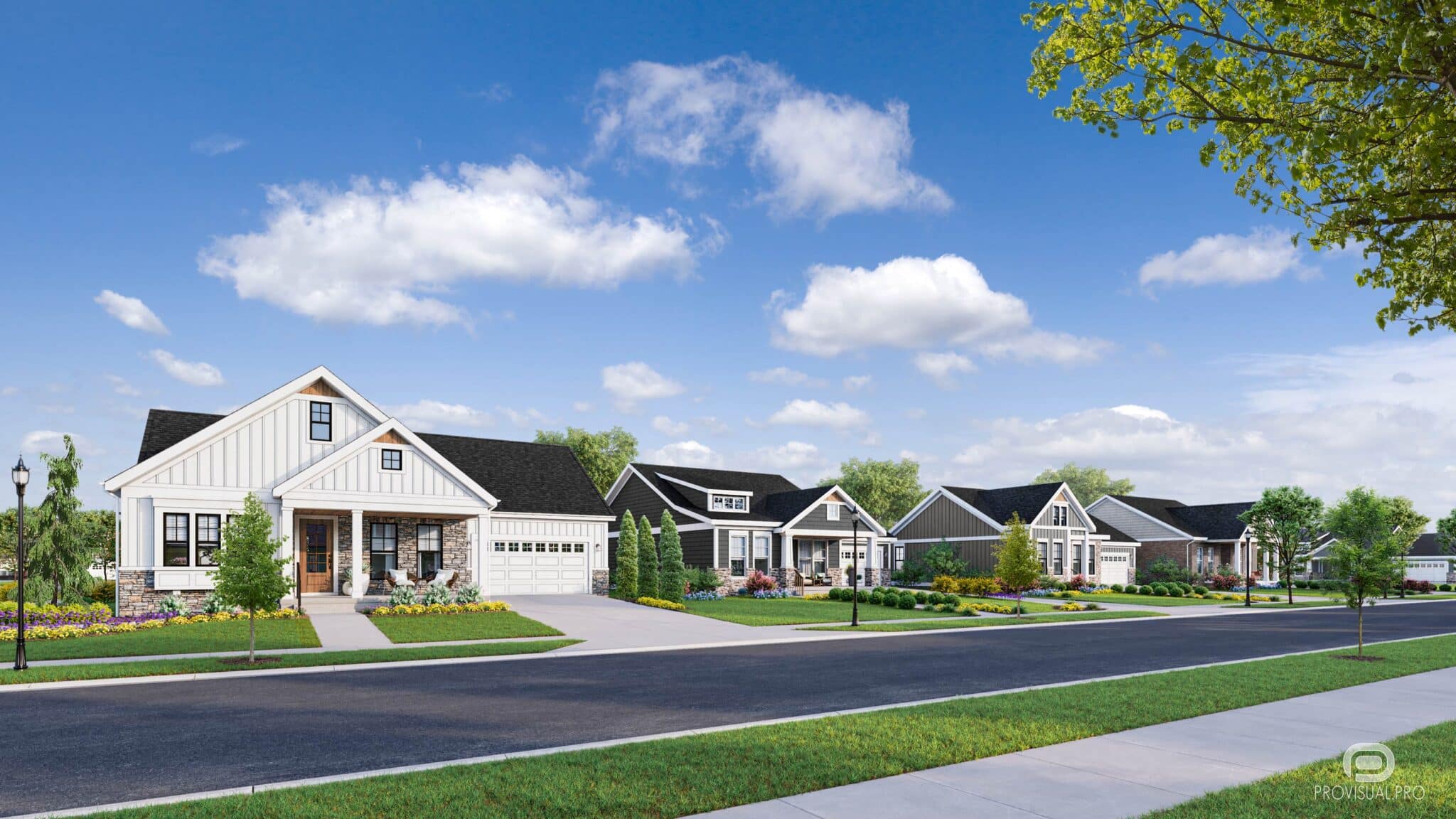
MOSAIC
Mosaic Architectural Project (Mason, Ohio) is a unique residential community. Ranch-style homes with courtyards offer a combination of privacy and spaciousness, creating the perfect setting for modern living.
Read more →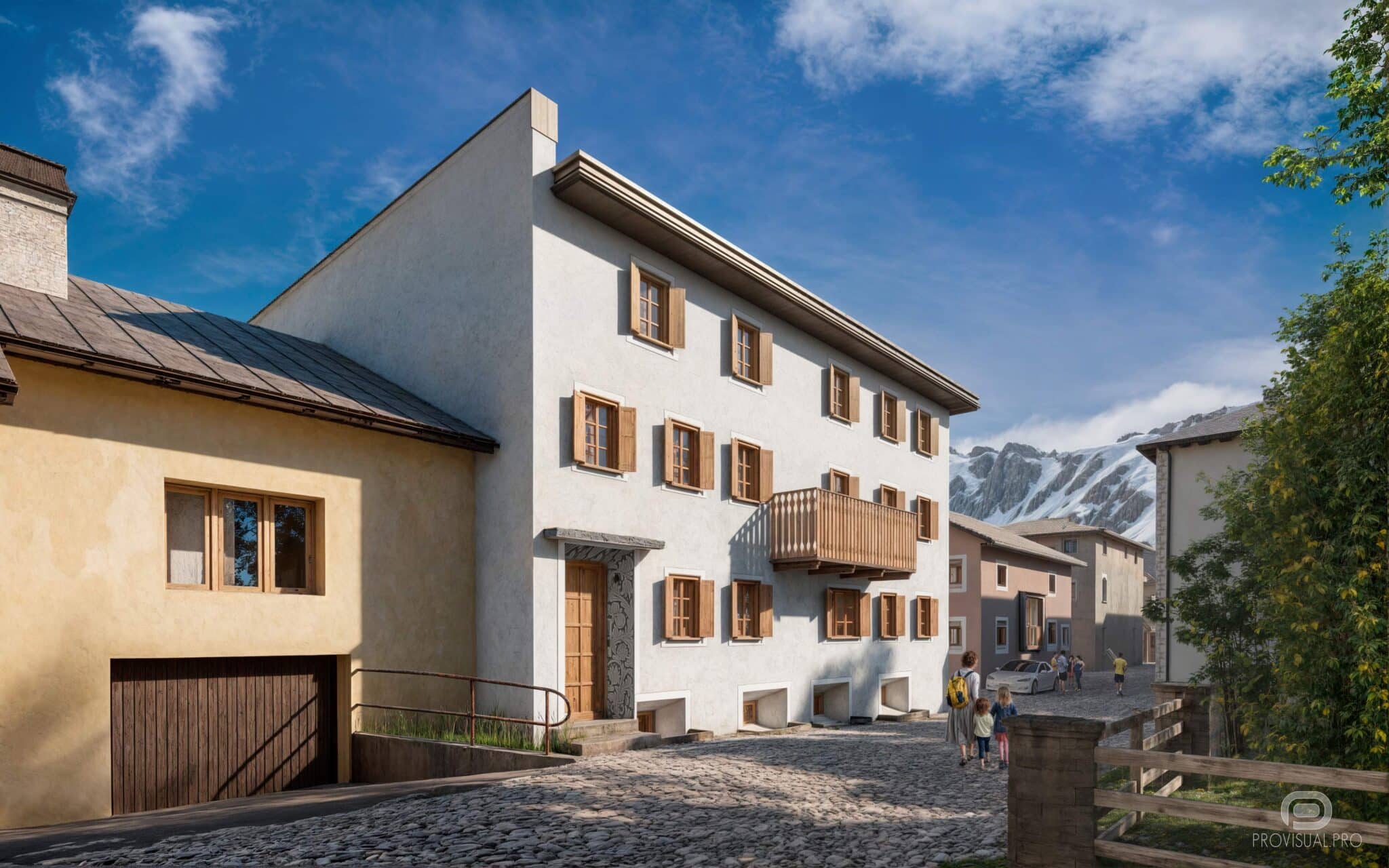
CELERINA
Project Celerina is an architectural 3d visualization for an architectural renovation project for a residential building located in a picturesque Swiss village. This architectural project harmoniously combines traditional elements of Alpine architecture with modern environmental technology.
Read more →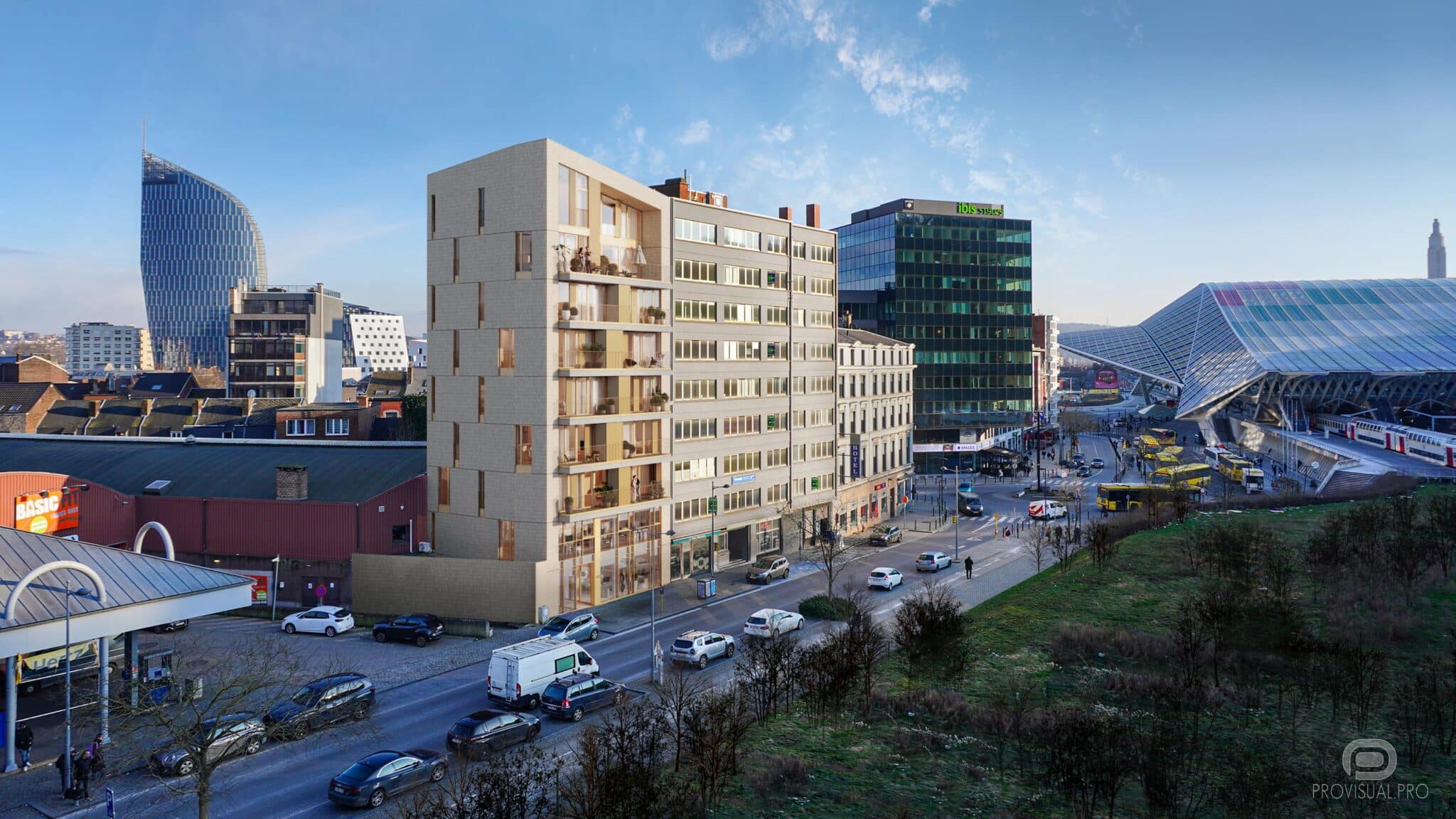
MAURO
The renovation project of the Mauro building (located in Liege, Belgium), is a harmonious combination of old architectural construction and modern architectural solutions. Designed by Belgian architectural bureau R9 Studio - Architecture, the project includes both residential and office spaces, providing multifunctionality and comfort.
Read more →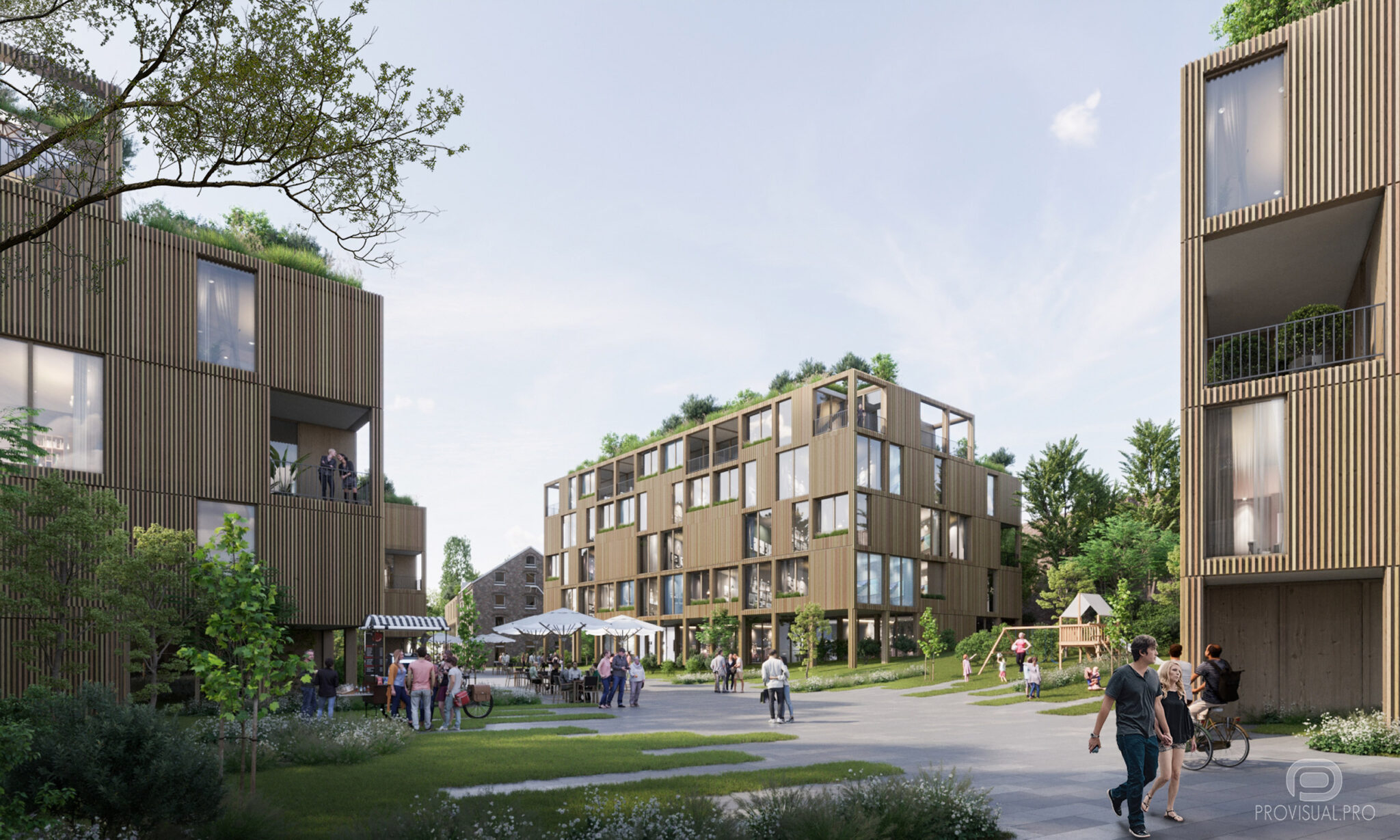
EUPEN VILLAGE II
Eupen Village II is a multifunctional building complex located in Eupen, Belgium. I have done several exterior renderings for this project before. This architectural project, designed by Belgian architectural bureau A2M, includes both residential and public spaces, creating a harmonious blend of comfort and functionality.
Read more →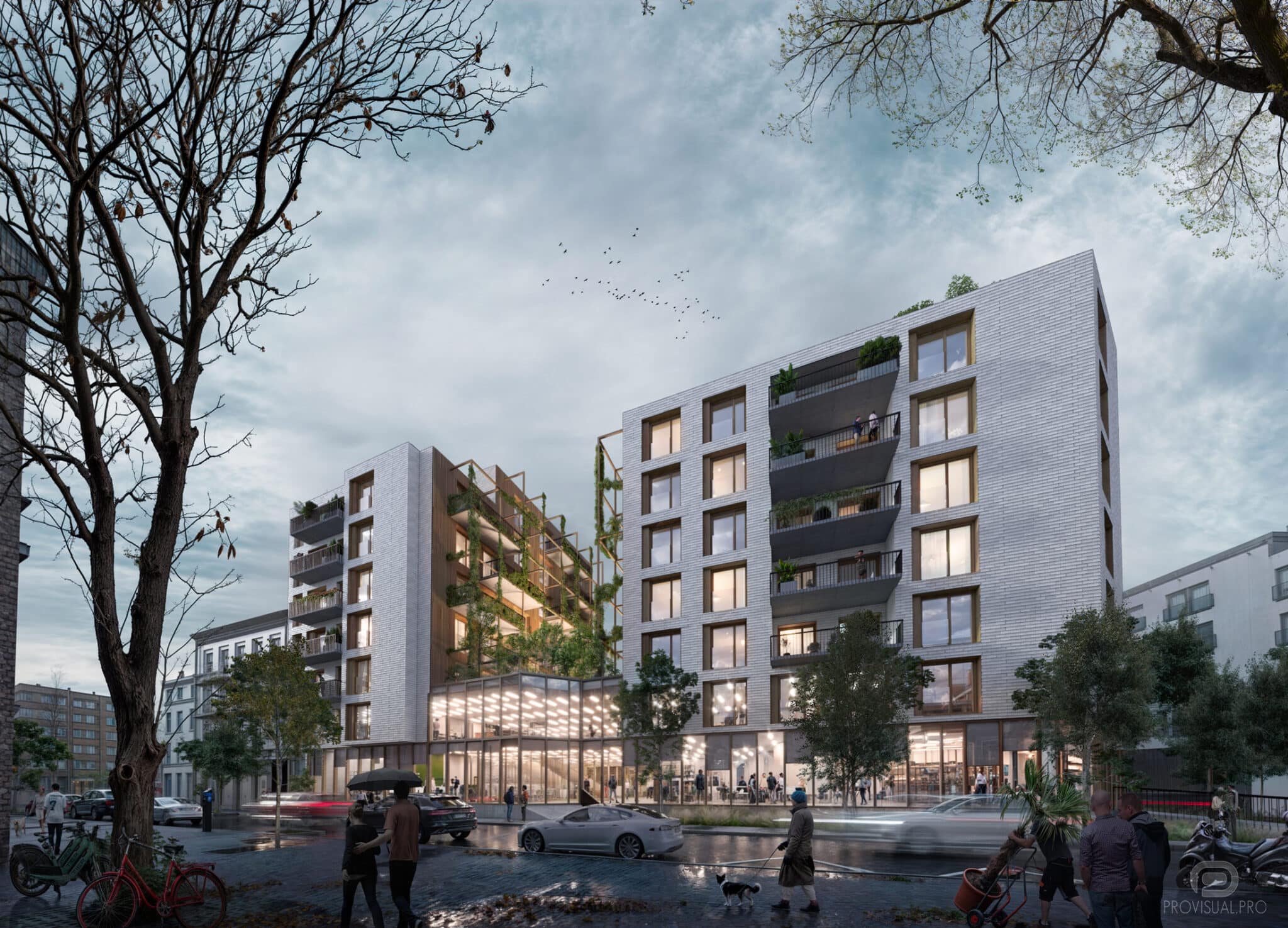
CHARTREUX
The building renovation project by architectural bureau A2M in Brussels is a harmonious combination of modern design and ecological sustainability. The upper floors of the new building are intended for residential apartments, while the lower floors are spacious and functional co-working spaces, creating an ideal space for work and creativity.
Read more → 0
85
17 EAST 47TH ST
We are excited to share our new architectural 3D visualization project (FULL 3D). This project...
0
115
LUX BIL
Discover how Provisual.pro Studio created architectural 3D visualizations for a mixed-use renovation...
0
277
Marix
Provisual.pro Studio presents a series of architectural 3D visualizations created for the Marnix...
0
332
Monde Sauvage Safari Park
Discover the architectural concept of Monde Sauvage Safari Park in Belgium by R9 Studio-Architectes....
0
421
OFFICE OF CREDIT AGRICOLE BANK
The architectural concept of the building emphasizes a harmonious blend of modern design and...
0
459
SÃO-PAULO STATE GOVERNMENT HEADQUARTERS
This 3d architectural visualization project involves the creation of four photorealistic exterior...
0
540
LIEGE COMP II
The architectural project Liege Comp II is a concept for a new multifunctional building. The main...
0
526
MOSAIC
Mosaic Architectural Project (Mason, Ohio) is a unique residential community. Ranch-style homes with...
0
447
CELERINA
Project Celerina is an architectural 3d visualization for an architectural renovation project for a...
0
395
MAURO
The renovation project of the Mauro building (located in Liege, Belgium), is a harmonious...
0
442
EUPEN VILLAGE II
Eupen Village II is a multifunctional building complex located in Eupen, Belgium. I have done...
0
513
CHARTREUX
The building renovation project by architectural bureau A2M in Brussels is a harmonious combination...
17 EAST 47TH ST
Aleksandr Suharukov
June 9, 2025 / in 3dsmax, Corona Renderer, Forest Pack, Photoshop / by Aleksandr SuharukovWe are excited to share our new architectural 3D visualization project (FULL 3D). This project features exterior 3D rendering showcasing an extension added to an existing high-rise building in the heart of Manhattan, along with detailed 3D modeling of the surrounding buildings and urban context.
The architectural design includes the addition of several residential floors, seamlessly integrated into the existing structure, as well as a spacious rooftop terrace — a cozy and modern space for relaxation with panoramic views of the city.
The 3D rendering highlights the blend of contemporary architecture with the unique atmosphere of New York, with special attention given to material details, lighting, and the surrounding environment. The project demonstrates how an existing structure can be functionally and aesthetically transformed by incorporating modern elements of urban living.
Enjoy the viewing!
https://www.behance.net/Aleks_Suharukov
Studio: Provisual.pro Studio
Personal/Commissioned: Commissioned Project
Location: New York
LUX BIL
Aleksandr Suharukov
June 9, 2025 / in 3dsmax, Corona Renderer, Forest Pack, Photoshop / by Aleksandr SuharukovProvisual.pro Studio prepared a series of architectural 3D visualizations for a renovation and new construction project in the Hollerich district of Luxembourg. The project involves the renovation of an existing building and the erection of a new one, combining the functions of a bank, retail space and residential spaces.
The 3d visualization project involved the creation of:
• one aerial view showing the project in the context of the urban environment,
• three renderings depicting the current state of the existing building,
• two visualizations illustrating the architecture of the new building.
The architectural design focus on the balance between preservation of the existing space and modern architectural interpretation, emphasised by quality detailing and realistic atmosphere.
Special attention was paid to the landscape design, the key feature of which was tall slender trees with thin trunks, giving the surrounding space lightness and vertical rhythm.
Enjoy the viewing!
https://www.behance.net/Aleks_Suharukov
Studio: Provisual.pro Studio
Personal/Commissioned: Commissioned Project
Location: Hollerich
Marix
Aleksandr Suharukov
June 9, 2025 / in 3dsmax, Corona Renderer, Forest Pack, Photoshop / by Aleksandr SuharukovProvisual.pro Studio presents a series of architectural 3D visualizations created for the Marnix project in Brussels, Belgium, designed by the A2M architectural bureau. These renderings go beyond traditional architectural representation – their goal is to depict the possible consequences of climate change and its impact on the urban environment.
The visualizations portray a dark yet plausible future where extreme weather conditions, rising water levels, and the destructive force of nature reshape the familiar cityscape. We aimed not only to capture the aesthetics of a post-apocalyptic scenario but also to convey a call for awareness about the importance of sustainable construction and environmental responsibility.
At Provisual.pro Studio, we deeply value nature and believe that architecture should coexist with it rather than destroy it. This project is our way of drawing attention to ecological issues and emphasizing the necessity of responsible design.
It’s time to think about the future!
https://www.behance.net/Aleks_Suharukov
Studio: Provisual.pro Studio
Personal/Commissioned: Commissioned Project
Location: Brussels
Monde Sauvage Safari Park
Aleksandr Suharukov
June 9, 2025 / in 3dsmax, Corona Renderer, Forest Pack, Photoshop / by Aleksandr SuharukovThe modern architectural design for Monde Sauvage Safari Park in Belgium was created by the architectural bureau R9 Studio-Architectes. The concept of the architectural project aims to create a unique space that unites visitors with nature, while maintaining a balance between functionality and aesthetics. The park’s architecture emphasises ecology and harmony with the environment, offering innovative solutions for human interaction with wildlife. The spaces of the park have been designed down to the smallest detail to provide a comfortable and unforgettable experience for visitors. This project embodies a modern approach to design, demonstrating the architects’ skill in creating unique objects.
Our studio created 4 photorealistic renderings for this project: one atmospheric exterior rendering, two aerial views and one interior rendering. The work was done on a tight deadline, but maintaining our quality standards in order to capture the architectural concept and unique atmosphere of the object as accurately as possible.
Enjoy the viewing!
Studio: Provisual.pro Studio
Personal/Commissioned: Commissioned Project
Location: Aywaille
OFFICE OF CREDIT AGRICOLE BANK
Aleksandr Suharukov
June 9, 2025 / in 3dsmax, Corona Renderer, Forest Pack, Photoshop / by Aleksandr SuharukovFor the architectural project of the new Credit Agricole Bank office building located in Arras (France), several exterior 3d renderings were created.
The architectural concept of the building emphasizes a harmonious blend of modern design and functionality. The spacious entrance area with panoramic windows serves as a striking focal point, attracting the attention of visitors and employees. The interior space of the building will include comfortable office areas, co-working spaces, and meeting rooms designed to ensure maximum productivity and convenience.
Special attention was given by the architects to outdoor relaxation areas. Rooftop terraces will become places for business meetings and relaxation, offering stunning views of the city and fostering a sense of connection with nature.
The architectural 3d visualization captures the textures, lighting, and atmosphere of the future building. The final 3d images help the client evaluate the exterior appearance of the structure, its integration with the surrounding environment, and its functional zoning.
The architectural project highlights Credit Agricole Bank’s commitment to innovation, sustainability, and creating a comfortable environment for both employees and visitors.
Enjoy the viewing!
https://www.behance.net/Aleks_Suharukov
Studio: Provisual.pro Studio
Personal/Commissioned: Commissioned Project
Location: Arras
SÃO-PAULO STATE GOVERNMENT HEADQUARTERS
Aleksandr Suharukov
June 9, 2025 / in 3dsmax, Corona Renderer, Forest Pack, Photoshop / by Aleksandr SuharukovThis 3d architectural visualization project involves the creation of four photorealistic exterior renderings for a conceptual architectural project designed by Belgian architectural bureau A2M in partnership with JAA Architects and ITA Engenharia.
The building complex, designed to house the headquarters of the state government of São Paulo, Brazil, combines office space, retail space, mixed-use facilities and common spaces for employees and visitors over 210,817 m² (or 2,269,215 ft²).
The building concept is based on advanced sustainable architecture principles such as Passive House standards, the pursuit of CO2 neutrality and the circular economy, with BREEAM Outstanding, WELL Platinum, LEED Platinum and FitWel 3 stars certifications, emphasising integration with nature and a regenerative approach to design.
Our 3d visualizations depict the unique architectural appearance of the complex, which aims to be an example of energy efficient and environmentally responsible construction in Brazil.
Enjoy the viewing!
Studio: Provisual.pro Studio
Personal/Commissioned: Commissioned Project
Location: São Paulo
LIEGE COMP II
Aleksandr Suharukov
June 9, 2025 / in 3dsmax, Corona Renderer, Forest Pack, Photoshop / by Aleksandr SuharukovThe architectural project Liege Comp II is a concept for a new multifunctional building. The main idea of the architects is to create a space combining commercial and residential functions, with an emphasis on convenience and aesthetics.
The building consists of several levels, each with specific functions:
• Level 0 (first floor) is dedicated to retail space, offering visitors a wide range of stores and services. This floor is designed to provide easy access and high footfall, attracting shoppers and creating a lively urban atmosphere.
• Level +1 includes additional stores and a mezzanine level. This area will be an attractive shopping destination, creating a comfortable space for visitors to relax and enjoy the views of the city.
• The residential apartments located on the higher levels offer residents a modern and cozy living environment.
• A communal rooftop bar and lounge area complete the project, offering a place to relax and socialize, with panoramic views of Liège.
The 3D visualization of the architectural project was done for the Belgian architectural bureau A2M.
Enjoy the viewing!
https://www.behance.net/Aleks_Suharukov
Studio: Provisual.pro Studio
Personal/Commissioned: Commissioned Project
Location: Liege
MOSAIC
Aleksandr Suharukov
June 9, 2025 / in 3dsmax, Corona Renderer, Forest Pack, Photoshop / by Aleksandr SuharukovMosaic Architectural Project (Mason, Ohio) is a unique residential community. Ranch-style homes with courtyards offer a combination of privacy and spaciousness, creating the perfect setting for modern living.
Each home features a grand entrance that leads to a spacious, open floor plan that connects the living spaces to the landscaped courtyard. The architectural design offers four unique home plans with many options including additional rooms for everyday living, extended bedrooms, private study areas and fully finished lower levels.
For the Mosaic architectural project, I created two exterior 3d renderings done from a human height to capture the ambiance and features of the residential complex as realistically as possible.
Enjoy your viewing!
https://www.behance.net/Aleks_Suharukov
Studio: Provisual.pro Studio
Personal/Commissioned: Commissioned Project
Location: Mason, OH
CELERINA
Aleksandr Suharukov
June 9, 2025 / in 3dsmax, Corona Renderer, Forest Pack, Photoshop / by Aleksandr SuharukovProject Celerina is an architectural 3d visualization for an architectural renovation project for a residential building located in a picturesque Swiss village. This architectural project harmoniously combines traditional elements of Alpine architecture with modern environmental technology.
The building retains its original aesthetics, characterized by wooden shutters that add to the coziness and atmosphere. During the renovation, the facade materials and insulation have been improved to increase the energy efficiency of the structure.
Special attention was paid to the integration with the surrounding nature. The house offers breathtaking views of the mountain peaks.
The roof of the building is equipped with modern solar panels that ensure energy independence and comply with the principles of sustainable development.
Renderings are characterized by attention to detail, conveying an atmosphere of harmony and coziness surrounded by picturesque alpine landscapes. I tried to create realistic images that emphasize the features and beauty of the building.
Enjoy the viewing!
https://www.behance.net/Aleks_Suharukov
Studio: Provisual.pro Studio
Personal/Commissioned: Commissioned Project
Location: Celerina
MAURO
Aleksandr Suharukov
June 9, 2025 / in 3dsmax, Corona Renderer, Forest Pack, Photoshop / by Aleksandr SuharukovThe renovation project of the Mauro building (located in Liege, Belgium), is a harmonious combination of old architectural construction and modern architectural solutions. Designed by Belgian architectural bureau R9 Studio – Architecture, the project includes both residential and office spaces, providing multifunctionality and comfort.
The 3d rendering (photomontage) shows the transformation of an old building into an elegant and modern construction. The 3d rendering demonstrates how the renovated building blends harmoniously with the surrounding development, while maintaining a unique architectural style.
The living spaces feature large windows that provide natural light and scenic views of the city. Office spaces are designed to meet modern working environment requirements, including ergonomic workplaces and meeting areas.
The 3d visualization is an important tool for understanding the final result of the renovation, showing how the Mauro project will become a new architectural highlights Liège, combining functionality and aesthetics.
Enjoy the viewing!
https://www.behance.net/Aleks_Suharukov
Studio: Provisual.pro Studio
Personal/Commissioned: Commissioned Project
Location: Liege
EUPEN VILLAGE II
Aleksandr Suharukov
June 9, 2025 / in 3dsmax, Corona Renderer, Forest Pack, Photoshop / by Aleksandr SuharukovEupen Village II is a multifunctional building complex located in Eupen, Belgium. I have done several exterior renderings for this project before.
This architectural project, designed by Belgian architectural bureau A2M, includes both residential and public spaces, creating a harmonious blend of comfort and functionality.
The buildings in the complex include modern apartments and public spaces such as co-working spaces and shops. A variety of shops are located on the ground floors of the buildings, providing residents with convenience and accessibility to necessary goods and services within walking distance.
The project pays special attention to the creation of atmospheric and comfortable outdoor public spaces. Green areas, cosy alleys and places for outdoor recreation contribute to the creation of a favourable environment for communication and recreation for the residents of the complex.
Enjoy your viewing!
https://www.behance.net/Aleks_Suharukov
Studio: Provisual.pro Studio
Personal/Commissioned: Commissioned Project
Location: Eupen
CHARTREUX
Aleksandr Suharukov
June 9, 2025 / in 3dsmax, Corona Renderer, Forest Pack, Photoshop / by Aleksandr SuharukovThe building renovation project by architectural bureau A2M in Brussels is a harmonious combination of modern design and ecological sustainability. The upper floors of the new building are intended for residential apartments, while the lower floors are spacious and functional co-working spaces, creating an ideal space for work and creativity.
A special feature of the project is the facade made of wood, which gives the building warmth and natural beauty, and reflects the commitment to sustainability. In the courtyard there is a wild garden, which creates a cozy atmosphere and contributes to the ecological balance in the urban environment.
Our 3D visualization of the architectural project allows you to visualize in detail all aspects of the reconstruction and feel the atmosphere of the new building. Our renderings help to see how living and working spaces will harmoniously coexist, as well as how the green oasis of the courtyard will be integrated into the overall appearance of the building.
Enjoy the view!
https://www.behance.net/Aleks_Suharukov
Studio: Provisual.pro Studio
Personal/Commissioned: Commissioned Project
Location: Brussels
End of content
No more pages to load





