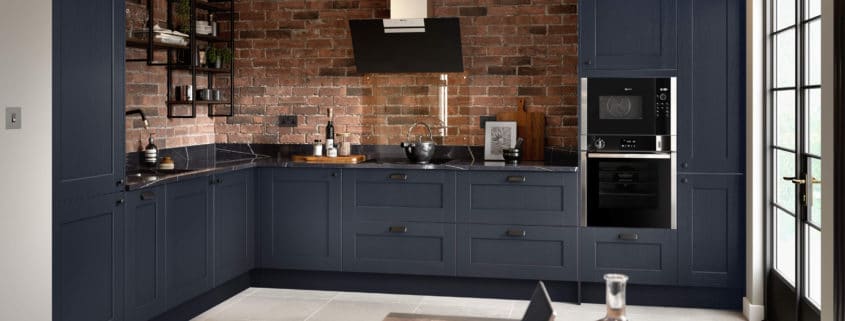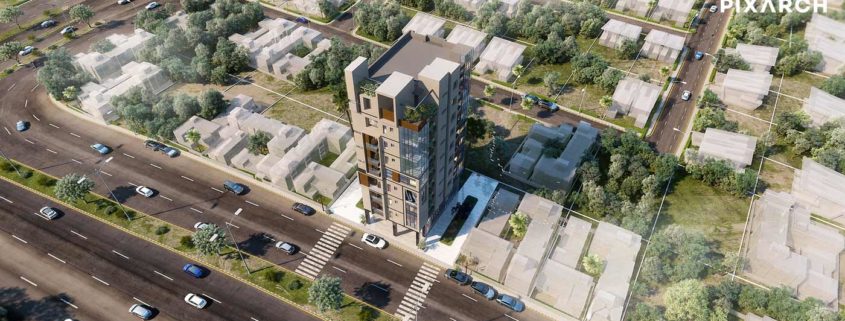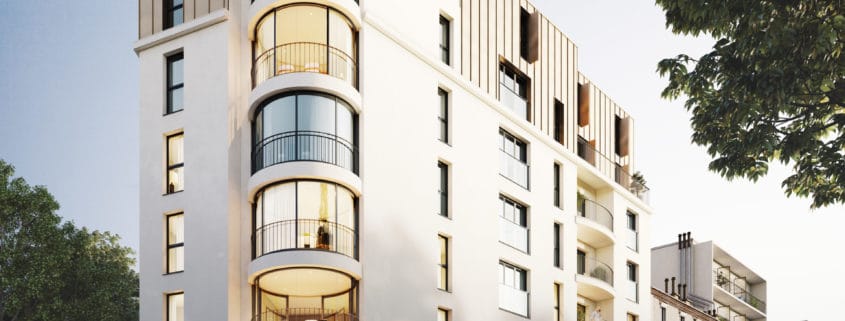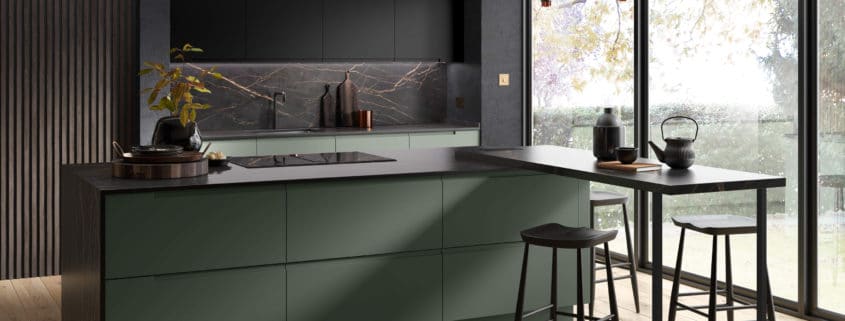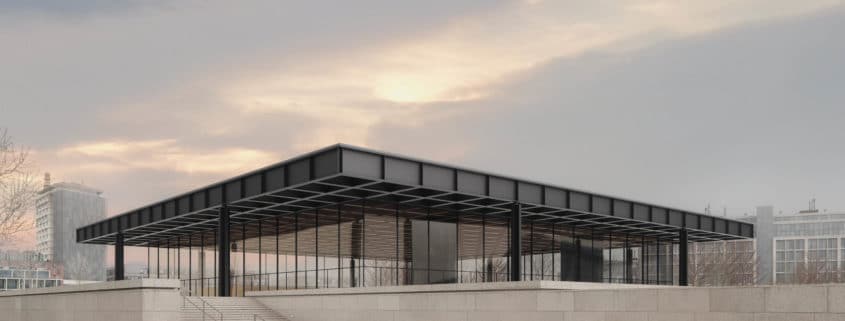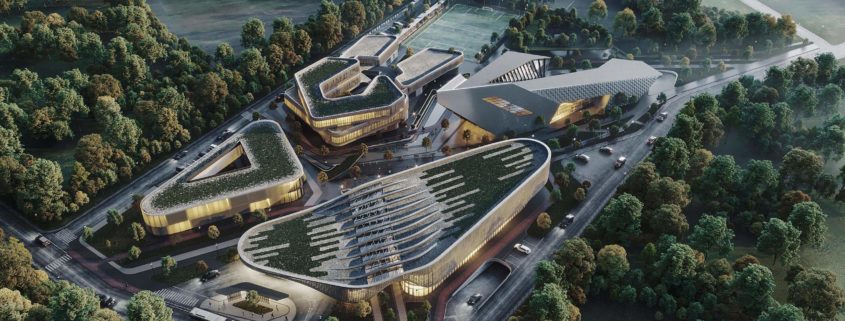Belsay Indigo Industrial Kitchen CGI
Here’s one of our new industrial styled kitchen CGIs. Exposed brickwork and metal framed shelving is definitely on trend this year, here we’ve combined both with an indigo traditional blue shaker kitchen and industrial fittings to add the finishing touch. You can really see the detail that the artists have put into each 3D model, from the exquisite cabinet woodgrain textures to the complimenting props on the open shelving, selected by our interior designers.












