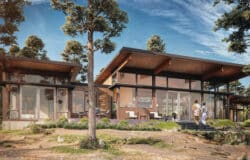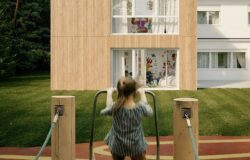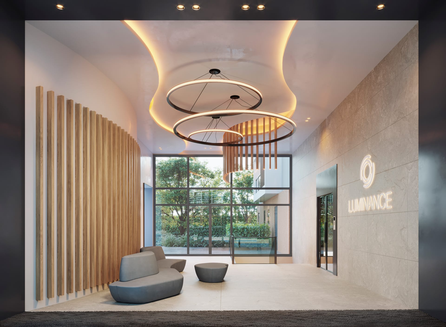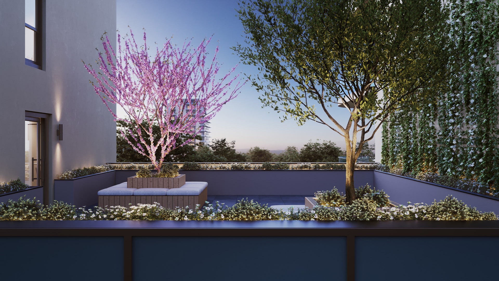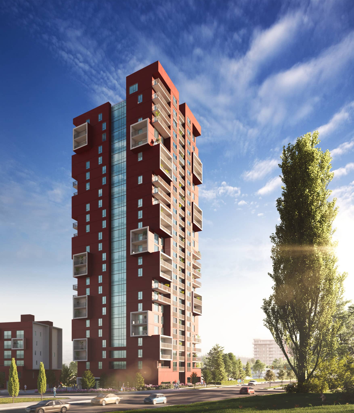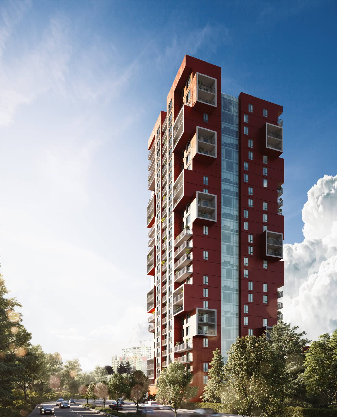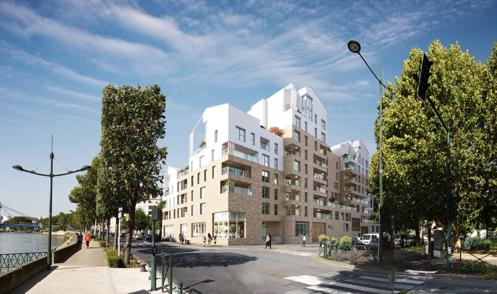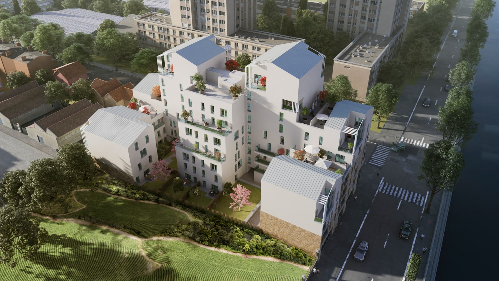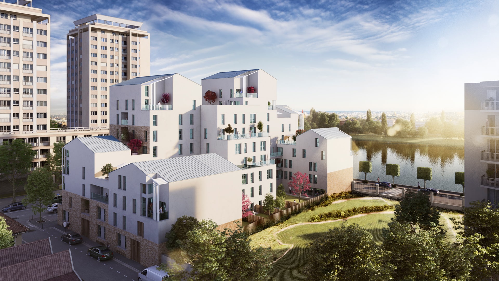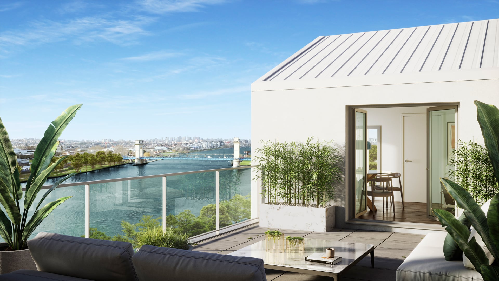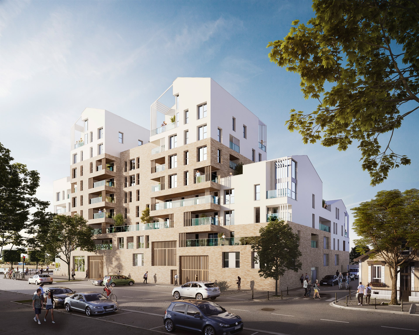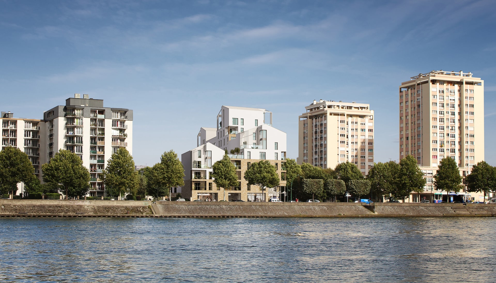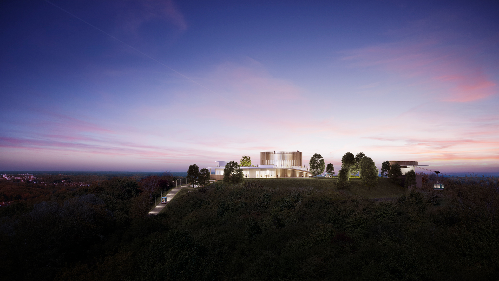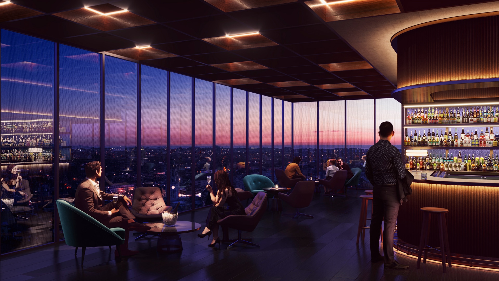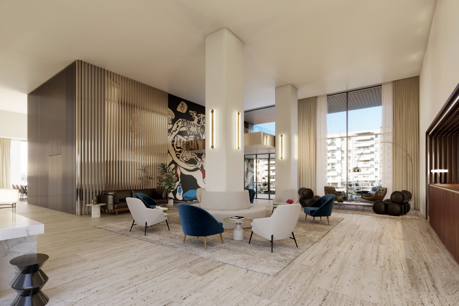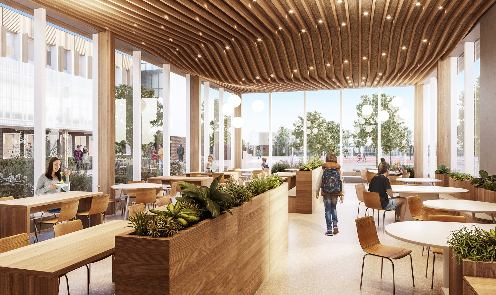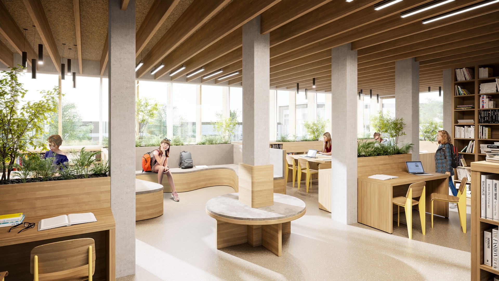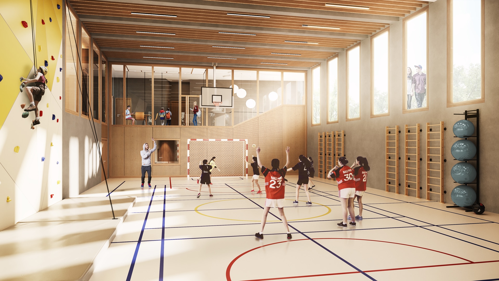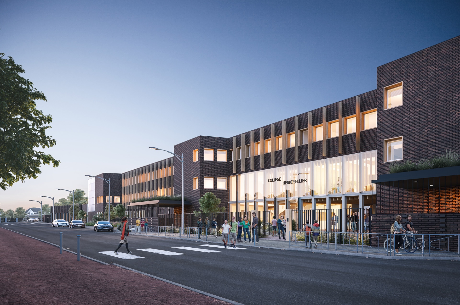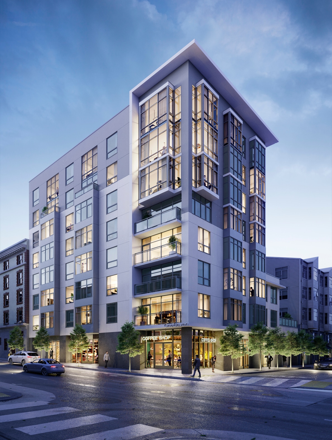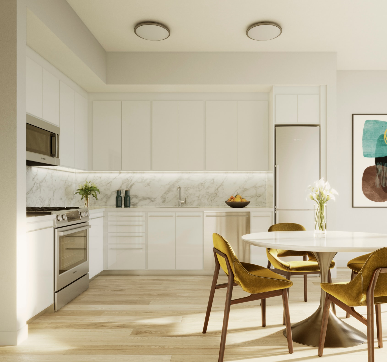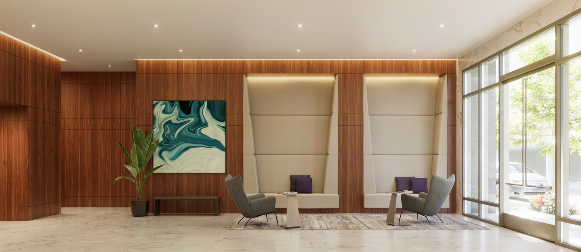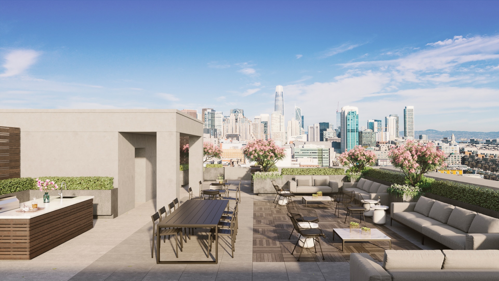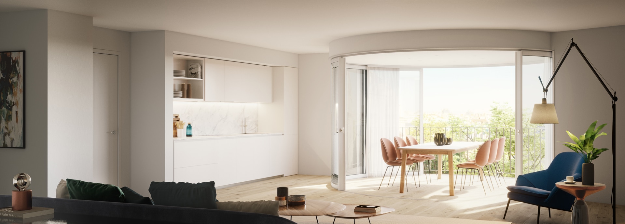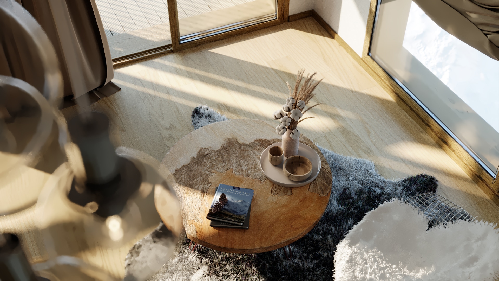
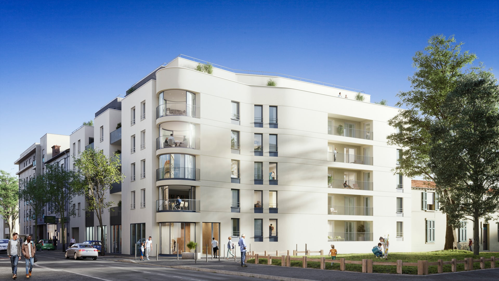
Luz
Marking the northern entrance to Saint-Fons, Luz is a new landmark in this neighbourhood, attracting more residents looking for affordable housing in the city of Lyon. The building includes 51 dwellings distributed over four floors ranging from T2 to T4, four of which are equipped with Lumicene curved glass windows, large terraces on the top floor, a shop, a Japanese-style garden and bicycle storage facilities on the ground floor.
Read more →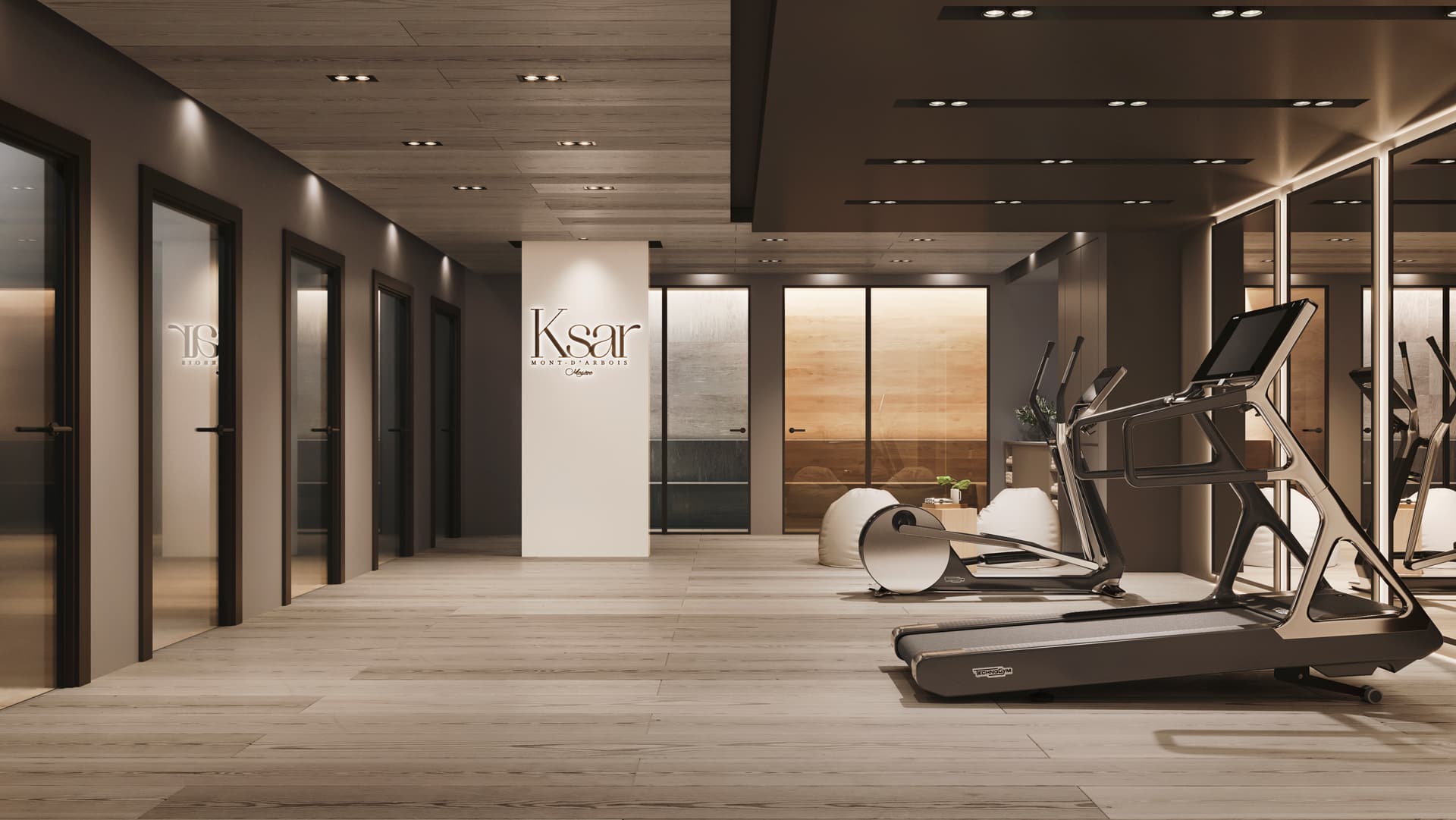
Ksar
Inspired by the traditional Mégevan chalets, Ksar proposes an intimate wellness area, combining aesthetic refinement, noble wood finishes and timeless colors, carefully chosen to provide an exclusive atmosphere for its residents and guests.
Read more →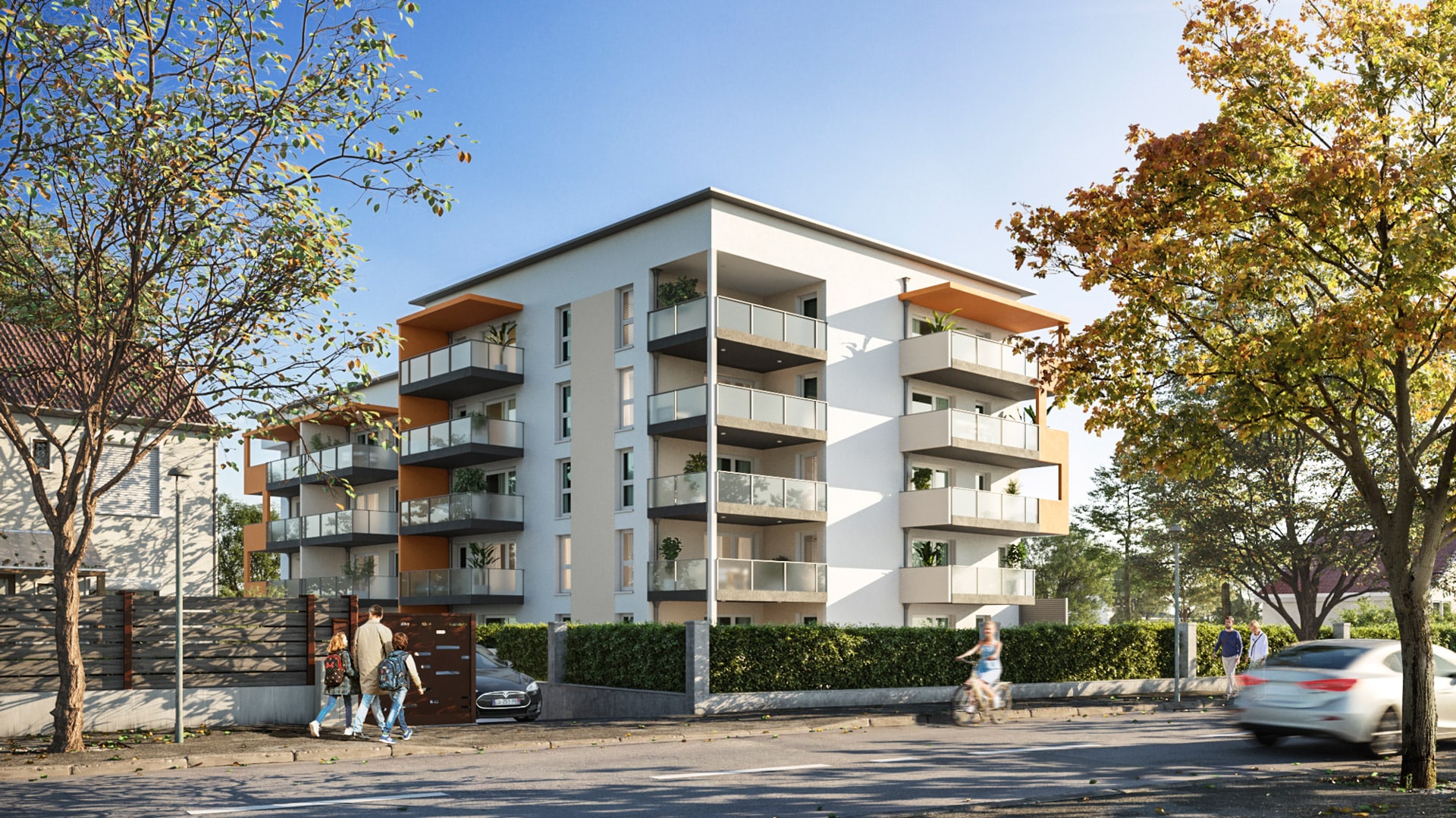
Canopée
Built along the beautiful tree-lined of Avenue Edouard André, Canopée offers a peaceful and pleasant living environment with contemporary features and a high level of comfort, balancing an urban character with the greenery landscape of its surroundings.
Read more →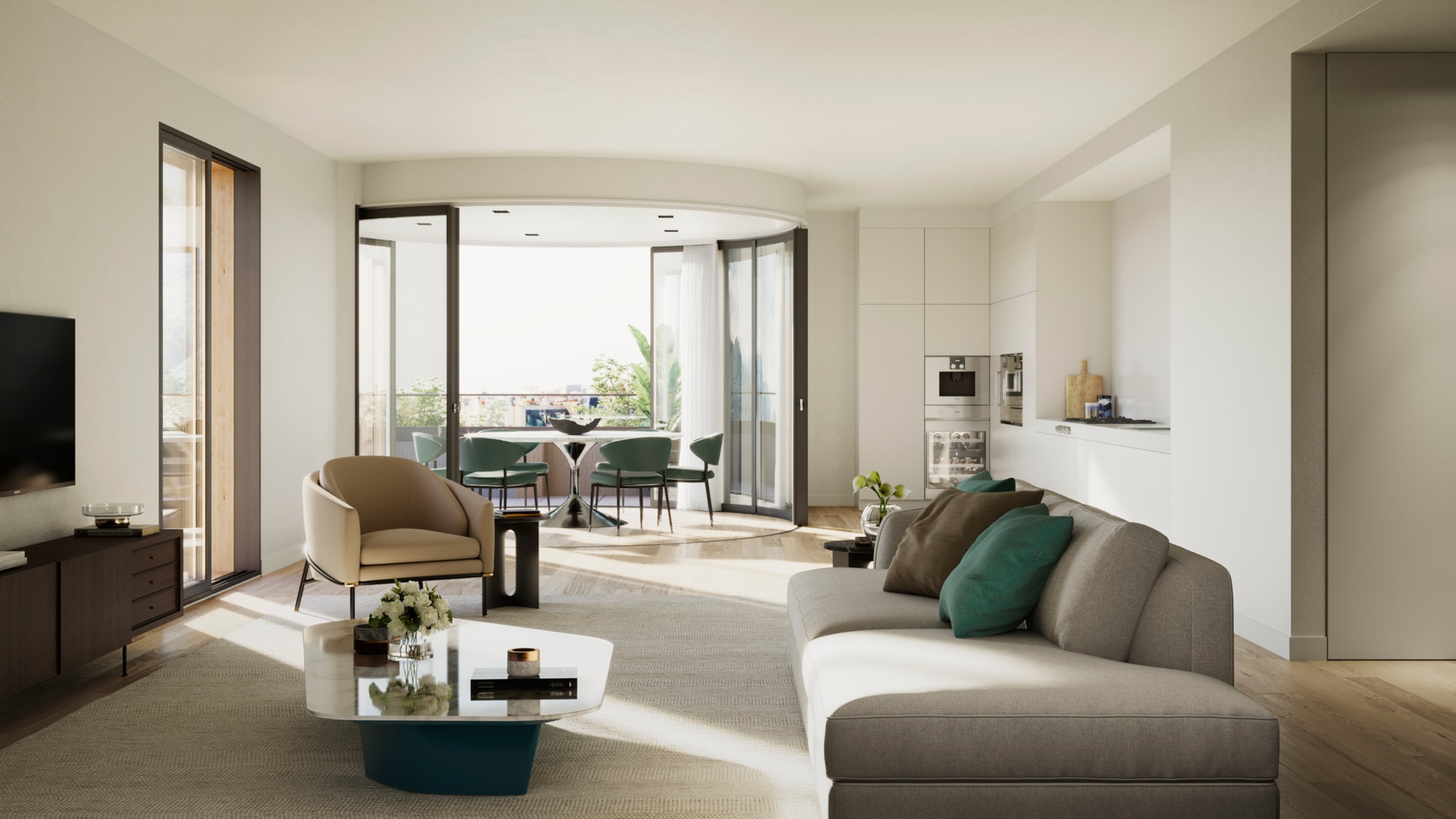
Luminance
A new emblematic door at the entrance to Annecy. At the confluence of Avenue de France and Chemin du Maquis, Luminance stands out by its straight and curved silhouette, its contrasting tones, the transparency of its glazed surfaces and the freshness of its vegetation, which give the residence a distinct and innovative elegance and aesthetic appearance.
Read more →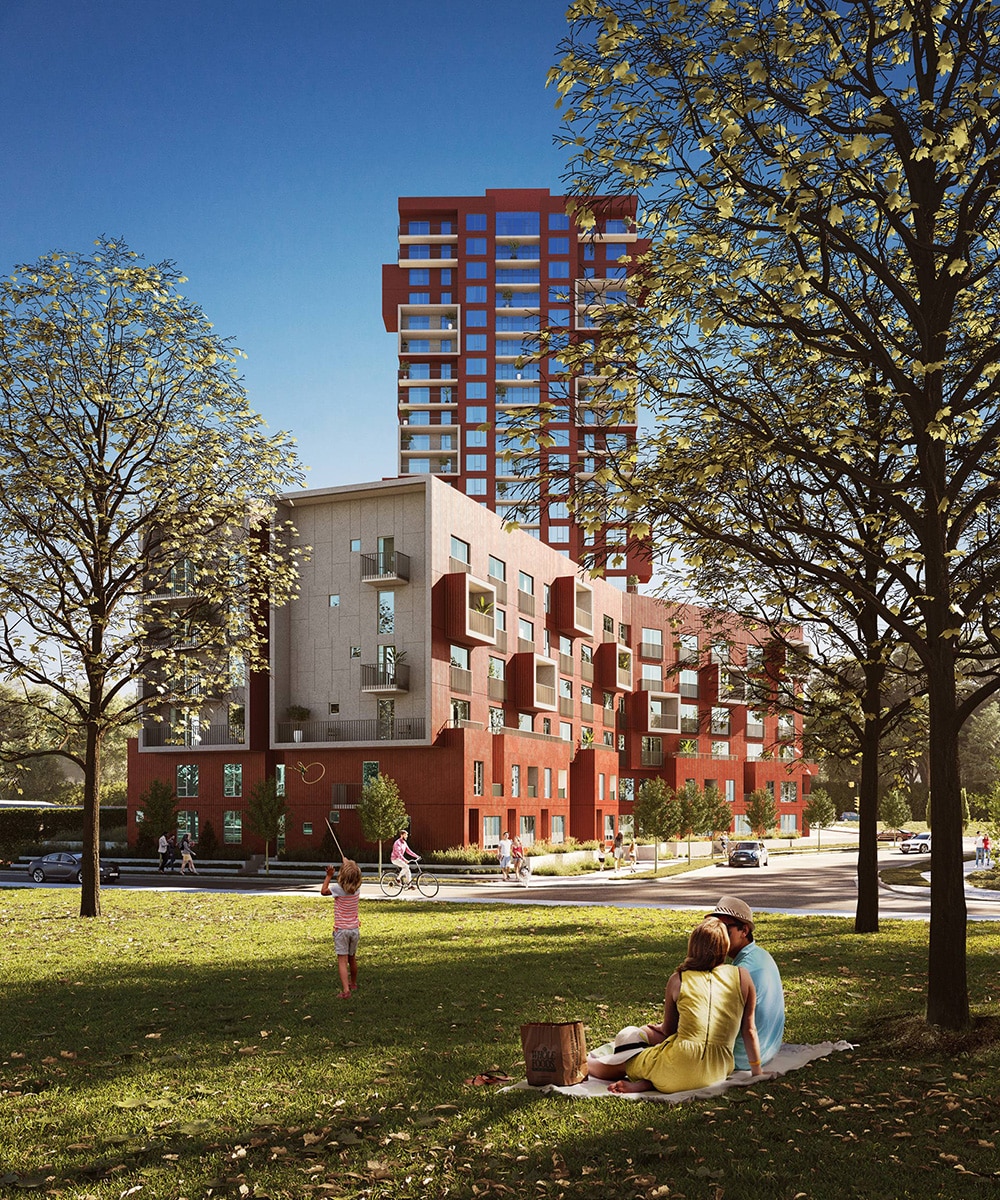
Sawmill
A remarkable example of how strategic partnerships can have a substantial impact on housing affordability, Sawmill is a residential development in the East Fraser Lands River District that accommodates 337 affordable housing units within a 26-storey tower with 220 dwellings and a six-storey mid-rise building, offering 117 rental units ranging from studios to three-bedroom residences.
Read more →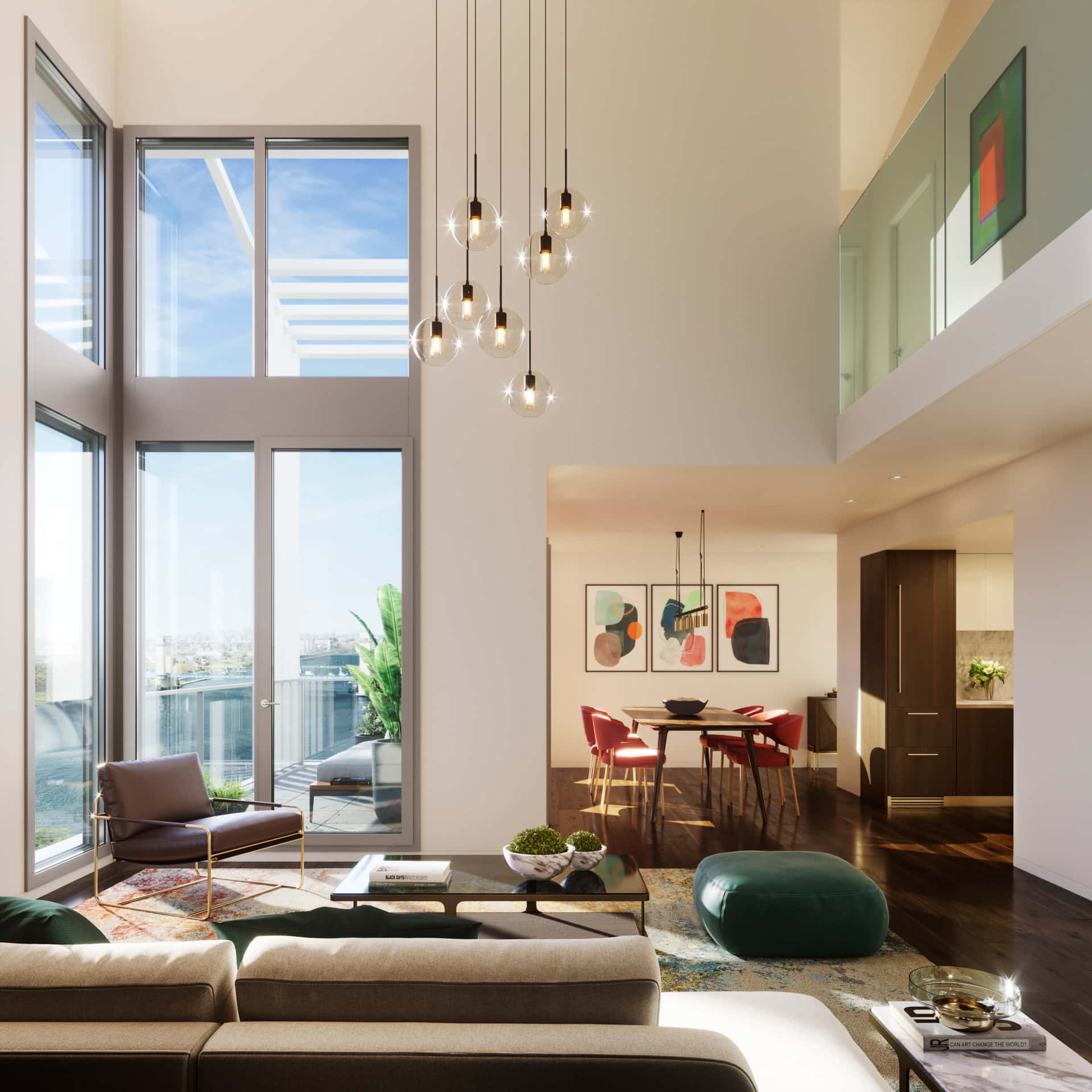
Seine en Ciel
Taking part of a larger urban planning to rehabilitate the banks of the Seine, the concept behind Seine en Ciel revolves around the establishment of urban connections that structure the building, the use of the ground floor and redefine the relation with the public space.
Read more →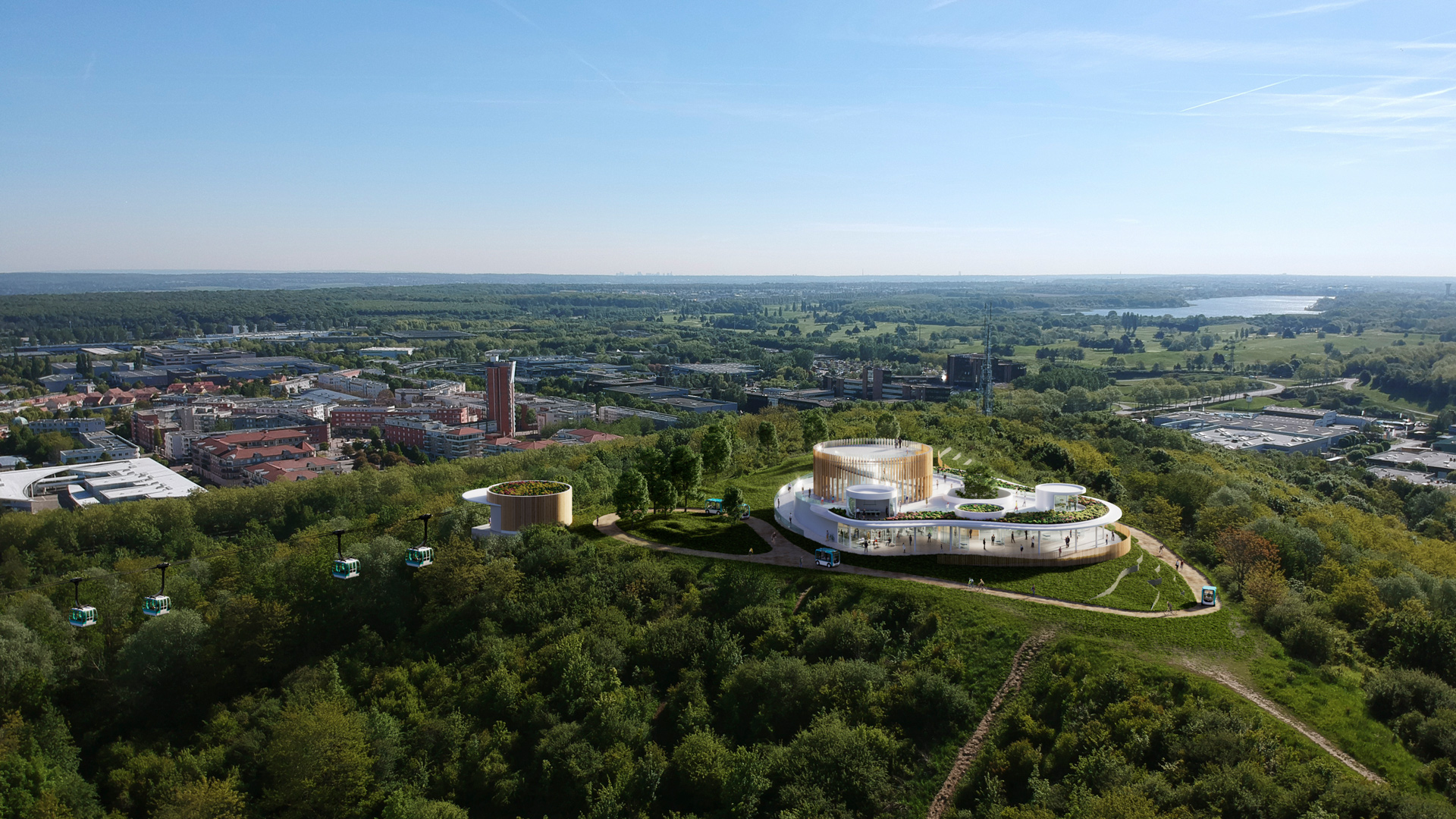
JOP
The future identity of Elancourt hill is taking shape. Designing a silhouette with organic and fluid shapes, JOP proposal intends to outline an infrastructure serving sport and leisure for its users, organized around five cylindrical volumes of different heights and flat terraces with 360º views to a regenerated landscape.
Read more →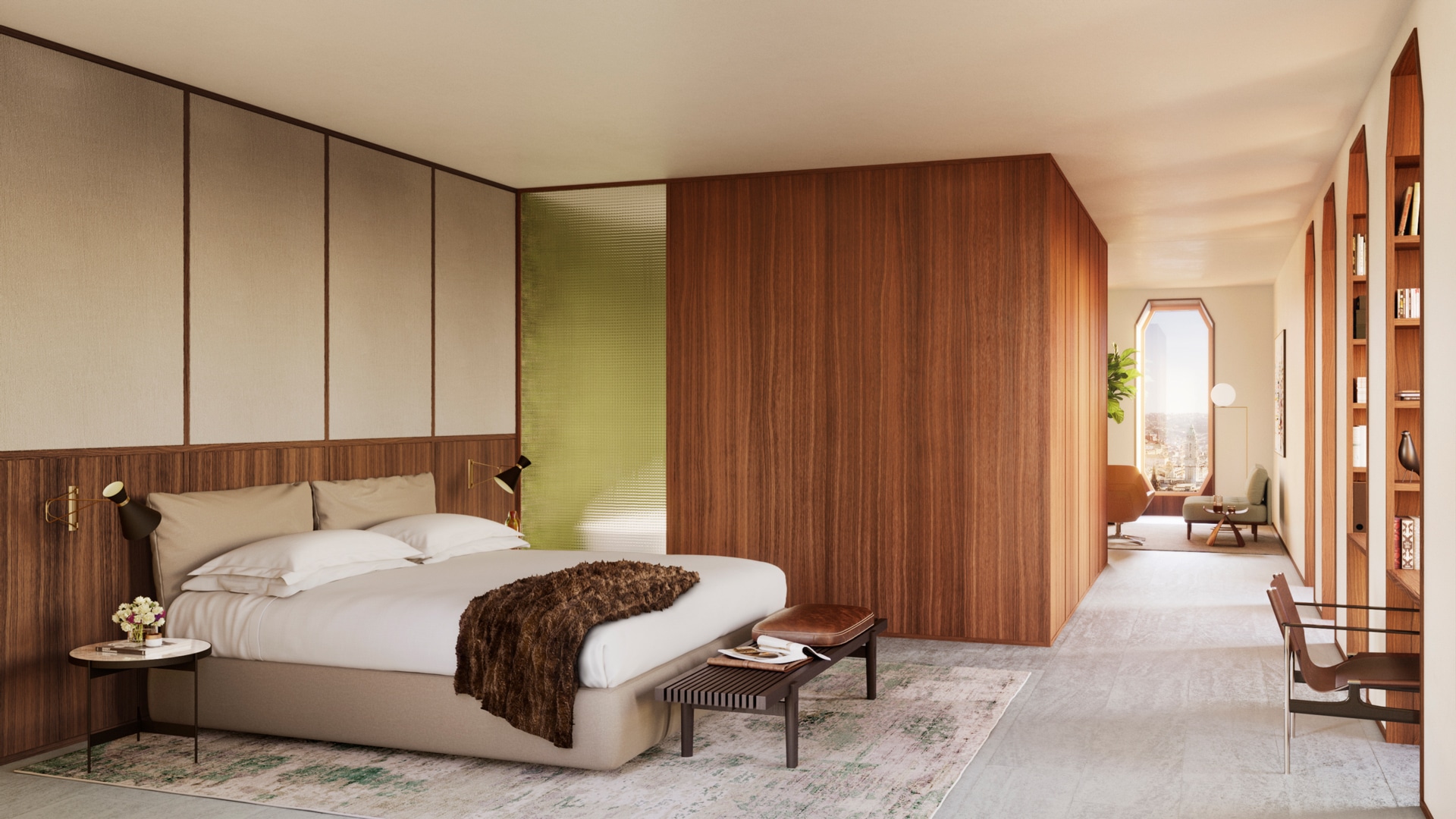
Hotel Jornal
The reconversion of the iconographic JN headquarters with 17 floors and a constructed area of 14.000m² into Hotel Jornal preserves the journalistic activity settled in that building for over 60 years and adapts it to a new use.
Read more →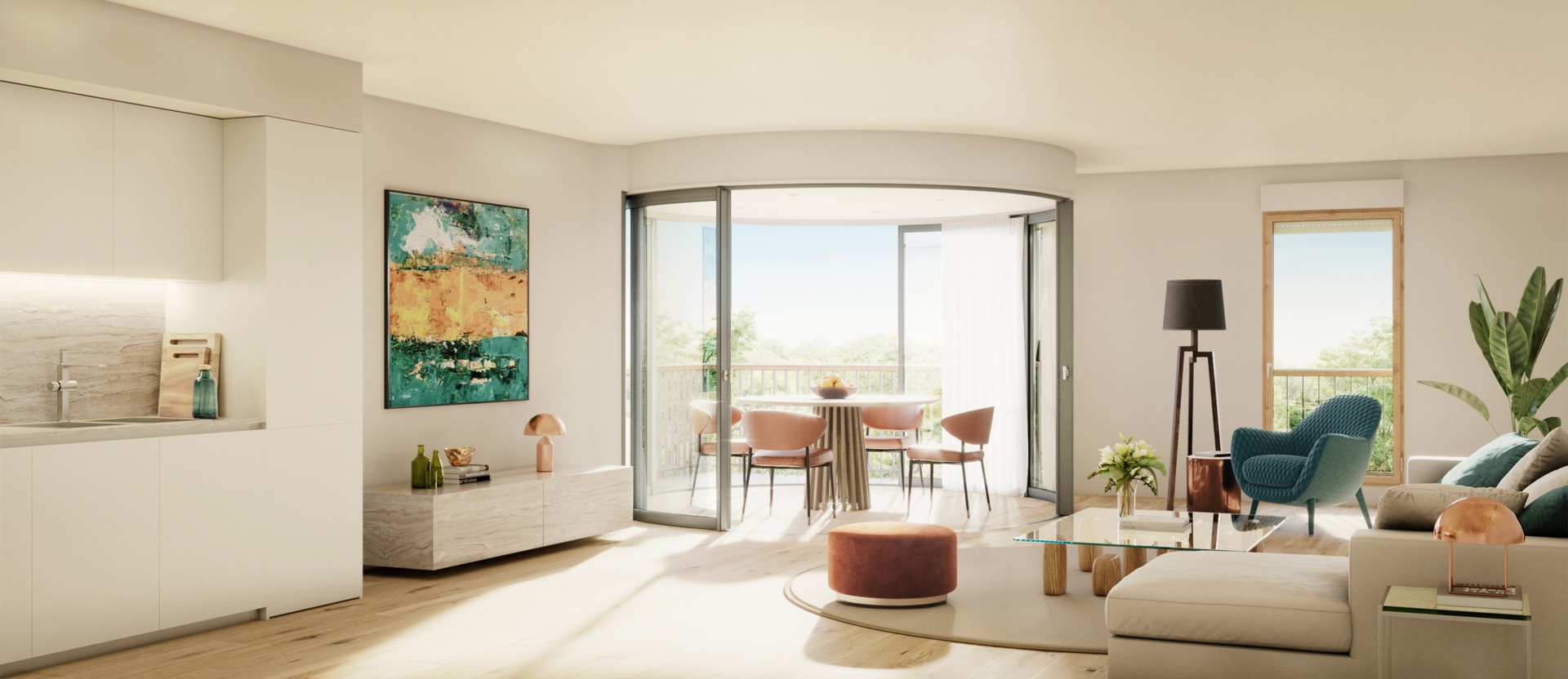
Domaine des Grives
Domaine des Grives is a residential development for future residents looking for authenticity and comfort.
Read more →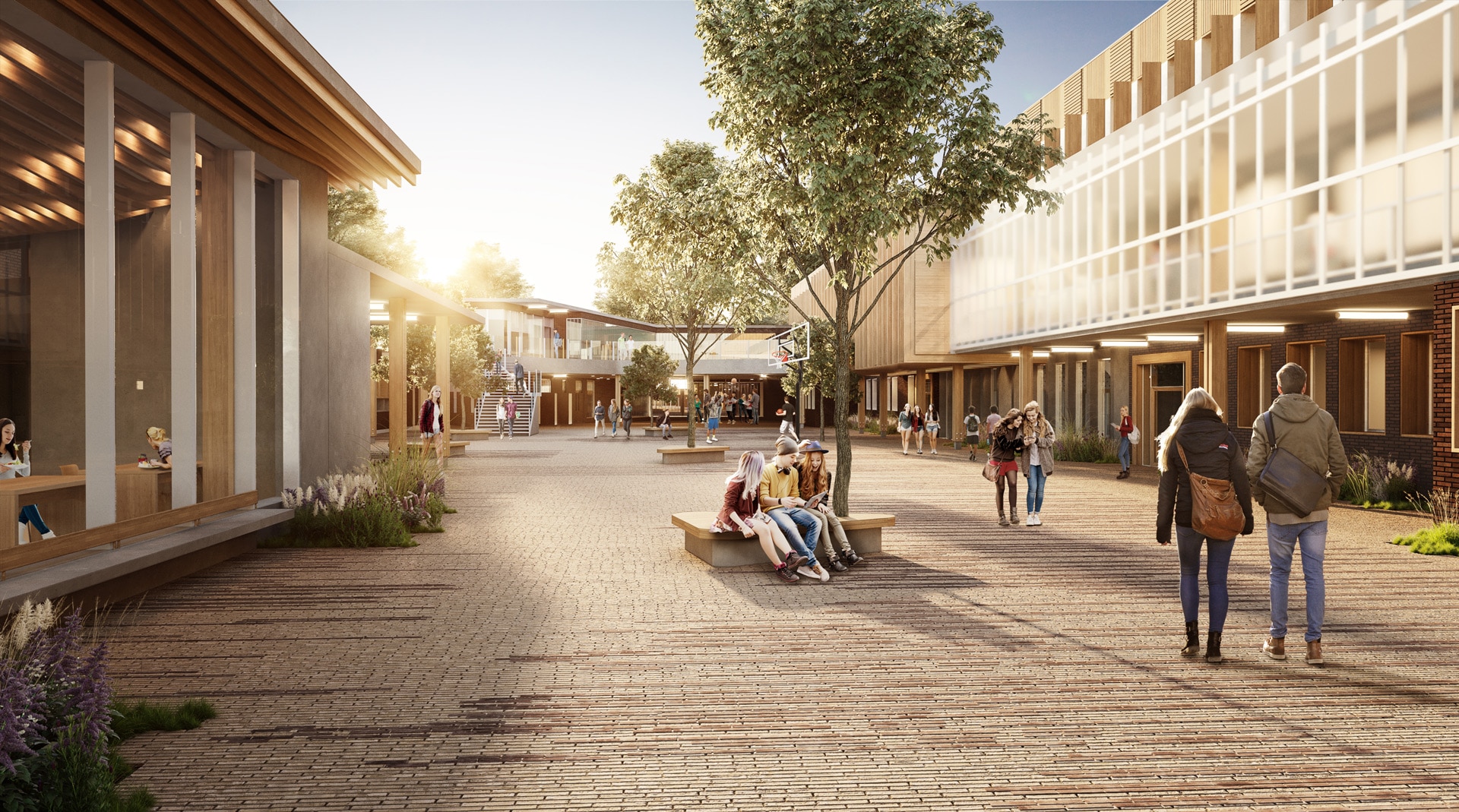
Collegè Henri Sellier
Following a lack of functionality and accessibility which no longer fulfills its institutional and urban purposes, the project for Collegè Henri Sellier expects to revert these issues by concentrating the entrances and exits movements at the center of the main building and expanding its urban connections towards Cinq Ormes street.
Read more →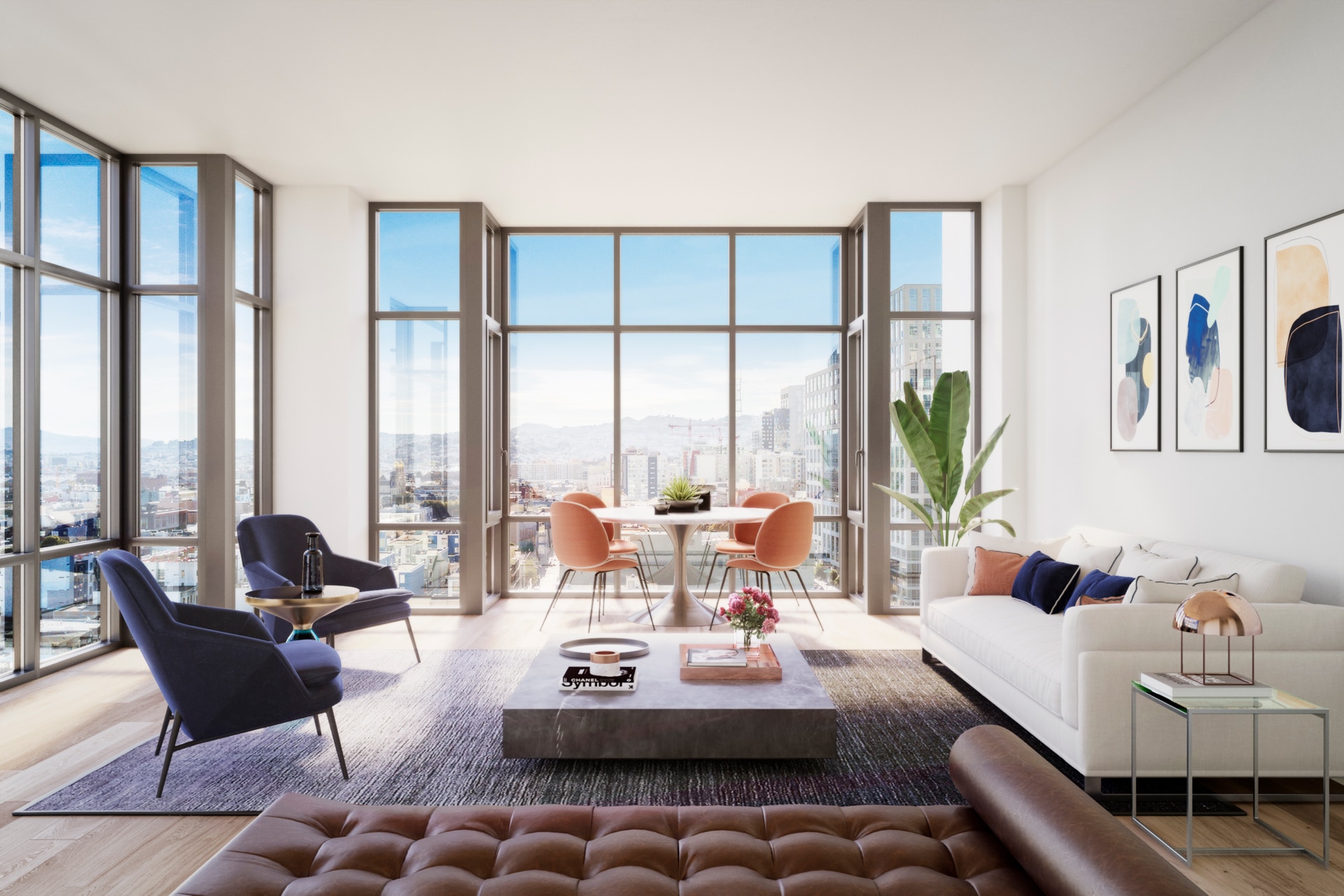
OneEleven
Through a collection of 39 modern residences located in San Francisco's historic and vibrant South of Market neighborhood, OneEleven unfolds a curated living experience.
Read more →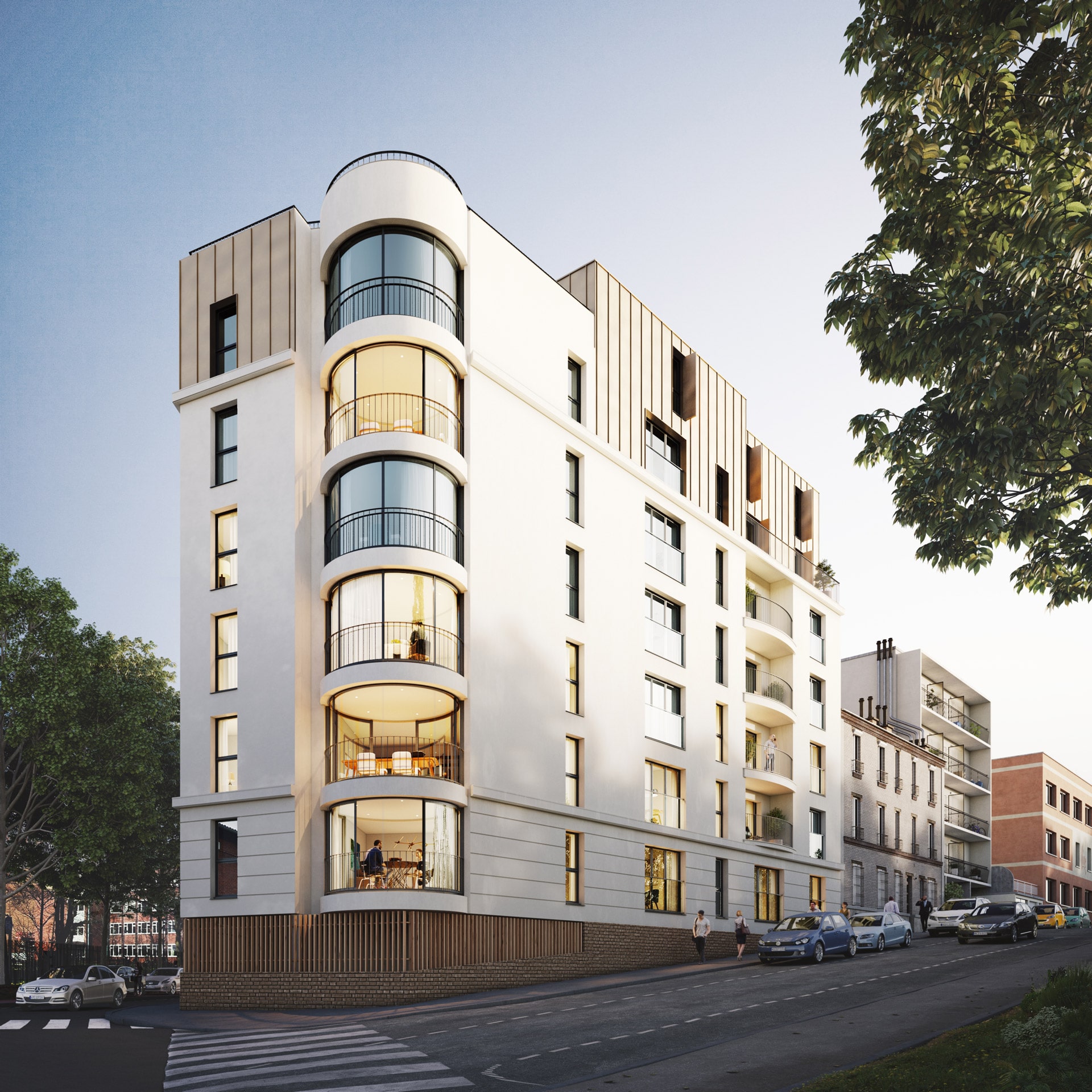
Providencia
At the intersection of Division du Général Leclerc and Paroy streets, Providencia takes advantage of Lumicene curved glass windows, strategically placed at the corner of the building in order to articulate the North and South facades and minimize the ground floor constraints of this urban area.
Read more → 0
25
Luz
Marking the northern entrance to Saint-Fons, Luz is a new landmark in this neighbourhood, attracting...
0
156
Ksar
Inspired by the traditional Mégevan chalets, Ksar proposes an intimate wellness area, combining...
0
200
Canopée
Built along the beautiful tree-lined of Avenue Edouard André, Canopée offers a peaceful and...
0
144
Luminance
A new emblematic door at the entrance to Annecy. At the confluence of Avenue de France and Chemin...
0
75
Sawmill
A remarkable example of how strategic partnerships can have a substantial impact on housing...
0
241
Seine en Ciel
Taking part of a larger urban planning to rehabilitate the banks of the Seine, the concept behind...
0
501
JOP
The future identity of Elancourt hill is taking shape. Designing a silhouette with organic and...
0
49
Hotel Jornal
The reconversion of the iconographic JN headquarters with 17 floors and a constructed area of...
0
421
Domaine des Grives
Domaine des Grives is a residential development for future residents looking for authenticity and...
0
457
Collegè Henri Sellier
Following a lack of functionality and accessibility which no longer fulfills its institutional and...
0
443
OneEleven
Through a collection of 39 modern residences located in San Francisco's historic and vibrant South...
0
473
Providencia
At the intersection of Division du Général Leclerc and Paroy streets, Providencia takes advantage...
Luz
Oxygen - Architectural Visualization
April 19, 2024 / in 3dsmax, Corona Renderer, Photoshop / by Oxygen - Architectural VisualizationLuz
Developer: Bouygues Immobilier
Architecture: Unanime Architectes
Landscape Architecture: Trait d’Union
Marking the northern entrance to Saint-Fons, Luz is a new landmark in this neighbourhood, attracting more residents looking for affordable housing in the city of Lyon.
In addition to its strategic location, the project consists of two interconnected volumes with distinct atmospheres that combine urbanity and privacy. A contemporary approach on Rue de la République and a “faubourg spirit” on Avenue Jean Jaurès integrate the residence into its surroundings.
The building includes 51 dwellings distributed over four floors ranging from T2 to T4, four of which are equipped with Lumicene curved glass windows, large terraces on the top floor, a shop, a Japanese-style garden and bicycle storage facilities on the ground floor.
Oxygen
www.oxygen.pt
info@oxygen.pt
Studio: Oxygen
Personal/Commissioned: Commissioned Project
Location: Saint-Fons
Ksar
Oxygen - Architectural Visualization
April 19, 2024 / in 3dsmax, Corona Renderer, Photoshop / by Oxygen - Architectural VisualizationKsar
Developer: PRIAMS
Architecture: Ravello Architectes
Interior Design: ScèneDeVie
Discover an exceptional destination in Mont d’Arbois with a remarkable heritage.
Inspired by the traditional Mégevan chalets, Ksar proposes an intimate wellness area, combining aesthetic refinement, noble wood finishes and timeless colors, carefully chosen to provide an exclusive atmosphere for its residents and guests.
Take the opportunity to relax, recharge batteries and immerse yourself in a unique wellness space with several features, including a gym, a sauna / hammam, a ski room, among other services.
Oxygen
www.oxygen.pt
info@oxygen.pt
Studio: Oxygen
Personal/Commissioned: Commissioned Project
Location: Megève
Canopée
Oxygen - Architectural Visualization
April 19, 2024 / in 3dsmax, Corona Renderer, Photoshop / by Oxygen - Architectural VisualizationCanopée
Developer: PRIAMS
Architecture: Adela Architecte
Built along the beautiful tree-lined of Avenue Edouard André, Canopée offers a peaceful and pleasant living environment with contemporary features and a high level of comfort, balancing an urban character with the greenery landscape of its surroundings.
Combining functionality and privacy, the building’s facades are punctuated by a play of colors and materials, as well as large balconies carefully oriented to maximize the light in each of the 32 apartments surrounded by the bucolic atmosphere of Rumilly residential neighborhood.
Let yourself be seduced by this new address.
Oxygen
www.oxygen.pt
info@oxygen.pt
Studio: Oxygen
Personal/Commissioned: Commissioned Project
Location: Rumilly
Luminance
Oxygen - Architectural Visualization
April 19, 2024 / in 3dsmax, Corona Renderer, Photoshop / by Oxygen - Architectural VisualizationLuminance
Developer: PRIAMS
Architecture: Panero Architectes
Landscape Architecture: Atelier Fontaine
A new emblematic door at the entrance to Annecy.
At the confluence of Avenue de France and Chemin du Maquis, Luminance stands out by its straight and curved silhouette, its contrasting tones, the transparency of its glazed surfaces and the freshness of its vegetation, which give the residence a distinct and innovative elegance and aesthetic appearance.
The program is organized into three main buildings distributed over seven floors and connected by a large lobby for residents, shared terraces, vertical brise-soleils on the balconies and curved Lumicene glass windows, whose different positions allow for 180° panoramic views and the optimization of natural light.
Oxygen
www.oxygen.pt
info@oxygen.pt
Studio: Oxygen
Personal/Commissioned: Commissioned Project
Location: Annecy
Sawmill
Oxygen - Architectural Visualization
April 19, 2024 / in 3dsmax, Corona Renderer, Photoshop / by Oxygen - Architectural VisualizationSawmill
Developer: TL Housing Solutions
Architecture: GBL Architects
Landscape Architecture: Durante Kreuk
A remarkable example of how strategic partnerships can have a substantial impact on housing affordability, Sawmill is a residential development in the East Fraser Lands River District that accommodates 337 affordable housing units within a 26-storey tower with 220 dwellings and a six-storey mid-rise building, offering 117 rental units ranging from studios to three-bedroom residences.
Both the tower and mid-rise building carry a similar architectural expression cladded with square corrugated metal to represent the area’s industrial historical past and a consistent layout punctuated by protruding balconies which responds to an efficient and economically responsible design.
Oxygen
www.oxygen.pt
info@oxygen.pt
Studio: Oxygen
Personal/Commissioned: Commissioned Project
Location: Vancouver
Seine en Ciel
Oxygen - Architectural Visualization
April 19, 2024 / in 3dsmax, Corona Renderer, Photoshop / by Oxygen - Architectural VisualizationSeine en Ciel
Developer: Arche Promotion
Architecture: MFR Architectes
Landscape Architecture: Alexandre Demachy
Taking part of a larger urban planning to rehabilitate the banks of the Seine, the concept behind Seine en Ciel revolves around the establishment of urban connections that structure the building, the use of the ground floor and redefine the relation with the public space.
A layered language defines its identity: a base of durable materiality in brick cladding introduces the carved white volumes on the upper floors, offering exceptional residences from studios to five-bedroom duplex with large glazed surfaces, double height living rooms and several outdoor areas (balconies, terraces or gardens) of collective scale.
Oxygen
www.oxygen.pt
info@oxygen.pt
Studio: Oxygen
Personal/Commissioned: Commissioned Project
Location: Alfortville
JOP
Oxygen - Architectural Visualization
April 19, 2024 / in 3dsmax, Corona Renderer, Forest Pack, Photoshop / by Oxygen - Architectural VisualizationJOP
Design: Lumicene & ASB Architectures
The future identity of Elancourt hill is taking shape.
Located in Saint-Quentin-en-Yvelines, the highest point in Île-de-France at 231m of altitude will host the mountain biking events during the Paris 2024 Olympic Games.
Designing a silhouette with organic and fluid shapes, JOP proposal intends to outline an infrastructure serving sport and leisure for its users, organized around five cylindrical volumes of different heights and flat terraces with 360º views to a regenerated landscape.
Oxygen
www.oxygen.pt
info@oxygen.pt
Studio: Oxygen
Personal/Commissioned: Commissioned Project
Location: Colline d'Élancourt
Hotel Jornal
Oxygen - Architectural Visualization
April 19, 2024 / in 3dsmax, Corona Renderer, Photoshop / by Oxygen - Architectural VisualizationHotel Jornal
Developer: KNJ Investment
Architecture: OODA
Interior Design: Blacksheep
Hotel Chain: Marriott International
The reconversion of the iconographic JN headquarters with 17 floors and a constructed area of 14.000m² into Hotel Jornal preserves the journalistic activity settled in that building for over 60 years and adapts it to a new use.
Featured among the Marriott Autograph Collection, the new luxury hotel will have 213 rooms, a skybar on the top floor, a pool, green roofs, conference rooms, among other amenities.
Oxygen
www.oxygen.pt
info@oxygen.pt
Studio: Oxygen
Personal/Commissioned: Commissioned Project
Location: Porto
Domaine des Grives
Oxygen - Architectural Visualization
April 19, 2024 / in 3dsmax, Corona Renderer, Photoshop / by Oxygen - Architectural VisualizationDomaine des Grives
Developer: Bouygues Immobilier
Architecture: Unanime Architectes
Landscape Architecture: Atelier Fontaine
Domaine des Grives is a residential development for future residents looking for authenticity and comfort.
Underlined by three aesthetic atmospheres (classic, natural and contemporary) and highlighted by Lumicene curved glass windows in the living room areas, the building includes 29 dwellings distributed over three floors ranging from two to four-bedroom apartments situated a few minutes from Saint-Pierre-en-Faucigny town centre.
Oxygen
www.oxygen.pt
info@oxygen.pt
Studio: Oxygen
Personal/Commissioned: Commissioned Project
Location: Saint-Pierre-en-Faucigny
Collegè Henri Sellier
Oxygen - Architectural Visualization
April 19, 2024 / in 3dsmax, Corona Renderer, Photoshop / by Oxygen - Architectural VisualizationCollegè Henri Sellier
Architecture: ASB Architectures
Following a lack of functionality and accessibility which no longer fulfills its institutional and urban purposes, the project for Collegè Henri Sellier expects to revert these issues by concentrating the entrances and exits movements (pedestrians, bicycles and vehicles) at the center of the main building and expanding its urban connections towards Cinq Ormes street.
From the entrance, the flows are organized and distributed for each building while a porch allows the intersection between the interior courtyard, the reception and the playground.
Oxygen
www.oxygen.pt
info@oxygen.pt
Studio: Oxygen
Personal/Commissioned: Commissioned Project
Location: Bondy
OneEleven
Oxygen - Architectural Visualization
April 19, 2024 / in 3dsmax, Corona Renderer, Floor Generator, Photoshop / by Oxygen - Architectural VisualizationOneEleven
Development: Z&L Properties
Architecture: Architecture International
Marketing: Compass
Through a collection of 39 modern residences located in San Francisco’s historic and vibrant South of Market neighborhood, OneEleven unfolds a curated living experience.
From the wood-paneled lobby with built-in seating to the landscaped rooftop terrace, the eight-story building features design-centric one and two-bedroom typologies with oversized windows to bring in natural light, modern appliances and sleek finishes.
Amenities also include a barbecue area exclusive to residents, a ground floor retail, a bicycle storage, a mail room and an underground parking.
Oxygen
www.oxygen.pt
info@oxygen.pt
Studio: Oxygen
Personal/Commissioned: Commissioned Project
Location: San Francisco
Providencia
Oxygen - Architectural Visualization
April 19, 2024 / in 3dsmax, Corona Renderer, Photoshop / by Oxygen - Architectural VisualizationProvidencia
Development: Bouygues Immobilier
Architecture: Aube Conception
At the intersection of Division du Général Leclerc and Paroy streets, Providencia takes advantage of Lumicene curved glass windows, strategically placed at the corner of the building in order to articulate the North and South facades and minimize the ground floor constraints of this urban area.
Steel and glass are blended with the plaster finish while the two top floor penthouses are underlined by a beige metallic cladding.
30 apartments are distributed over six floors, preserving its singularity as well as offering a wide choice of typologies adapted to the current lifestyles through a well-designed achievement in the heart of the city.
Oxygen
www.oxygen.pt
info@oxygen.pt
Studio: Oxygen
Personal/Commissioned: Commissioned Project
Location: Gentilly
End of content
No more pages to load





