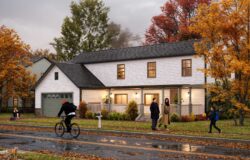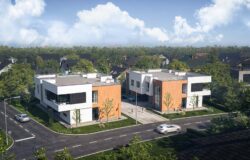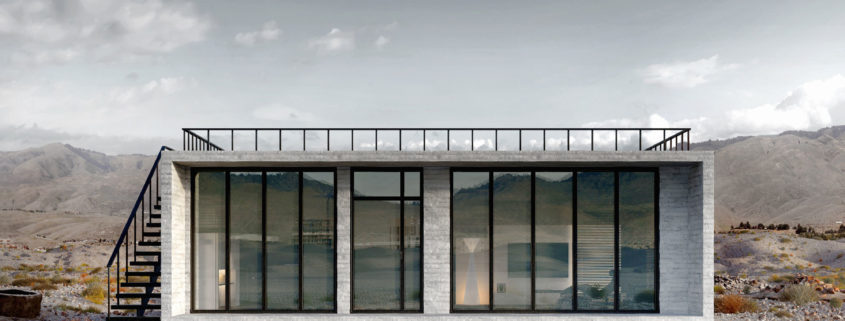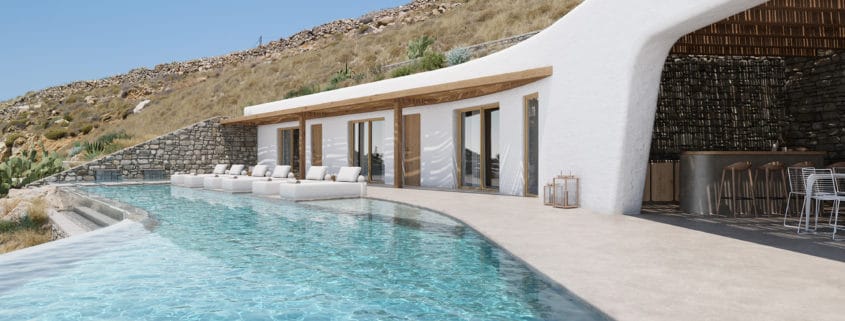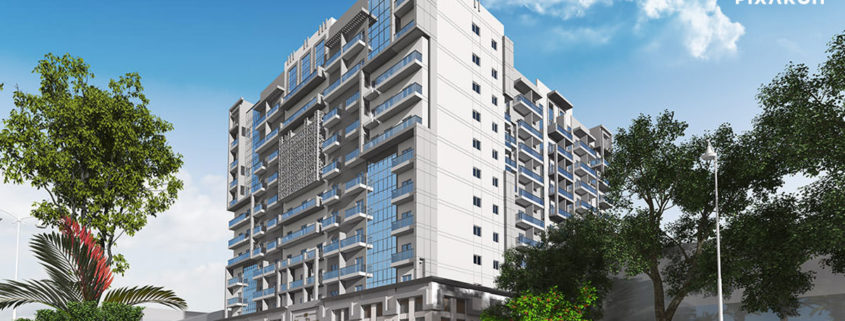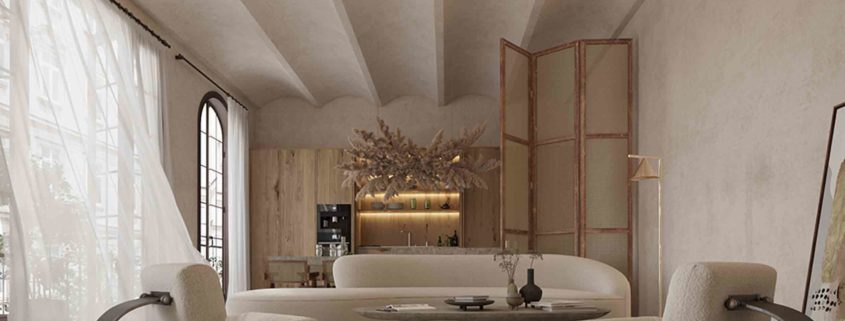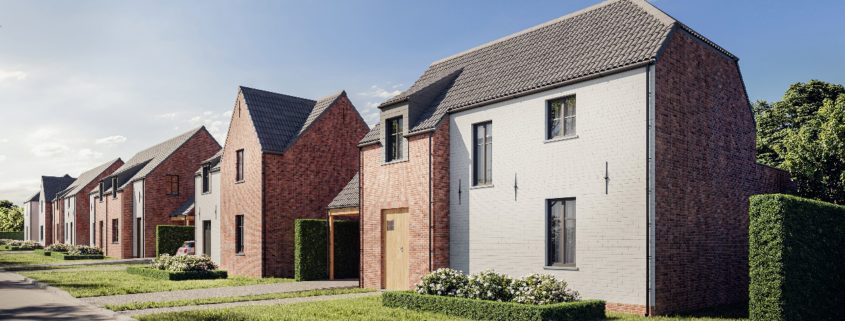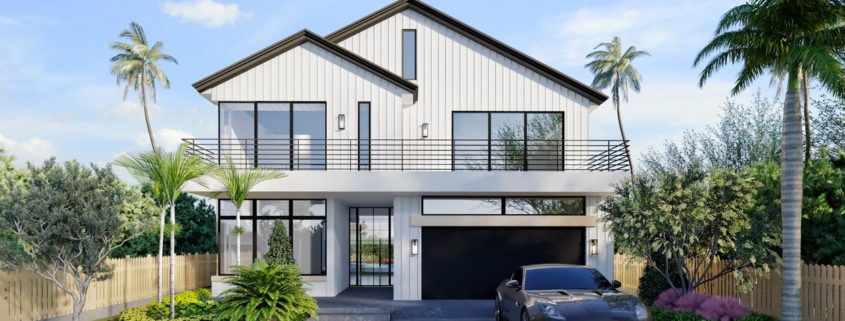Architectural Rendering that capture every potential clients attention. Our Standard 3D Home Rendering For homeowners, realtors, custom home builders and smaller developers. Primarily used for marketing purposes and client meetings. Have a project you’d like to work on together? Contact us! get in touch email us at info@jsengineering.org.
At JMSD Consultant Rendering Studio, we’re experts in all aspects of 3D Renderings for property developers. We can execute 3D Models and renders that work flawlessly for architectural, civic approvals, home builders, or real estate agencies at large.
Architectural Visualization company partner to you in Miami, Jacksonville, Tampa, Orlando, St. Petersburg, Hialeah, Tallahassee, Port St. Lucie, Cape Coral, Fort Lauderdale and other Florida cities.
Website : https://www.astrologyon.com/rendering-services





