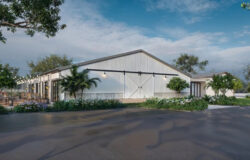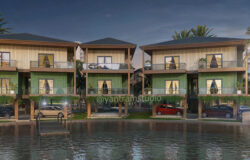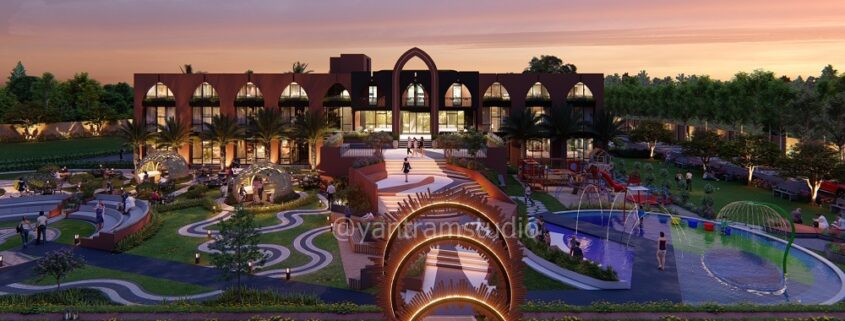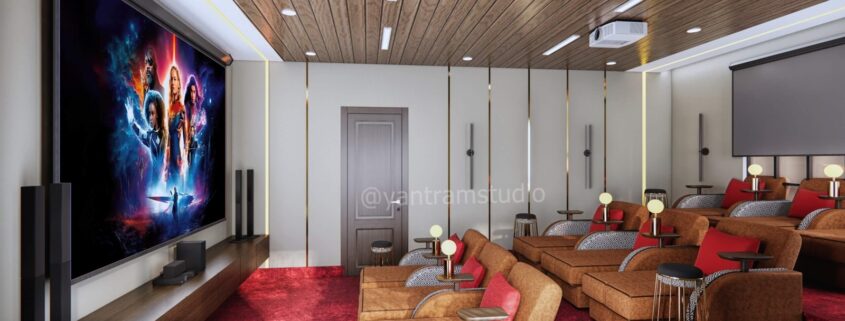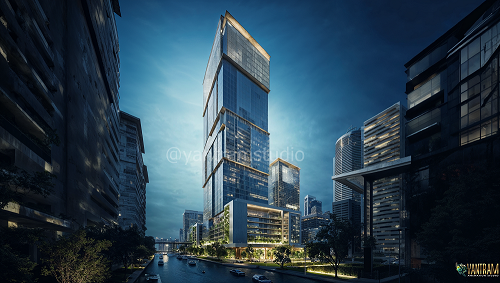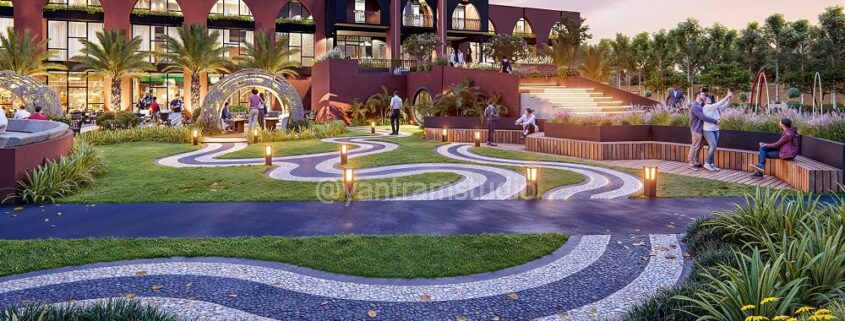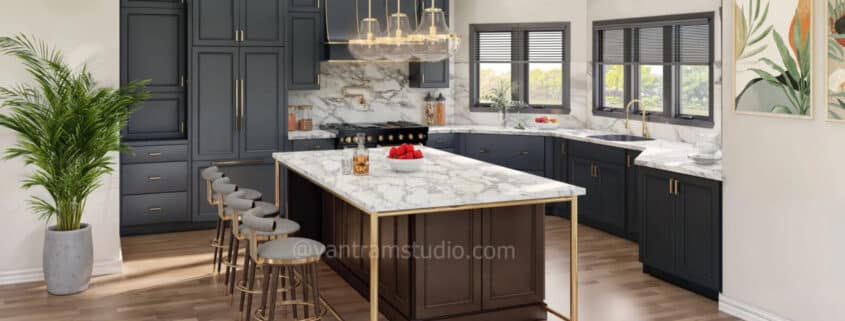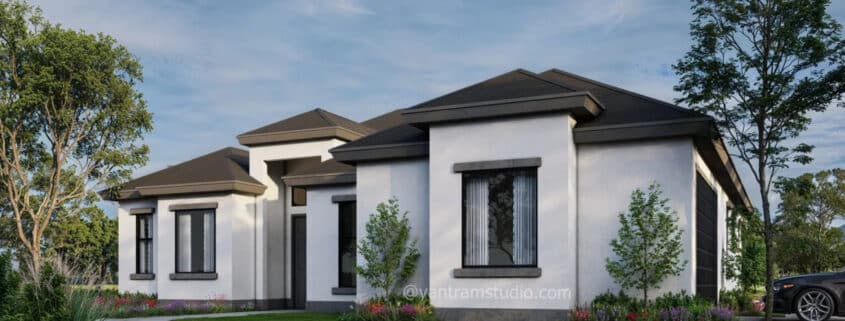Masterpiece of Outdoor Design: 3D Architectural Renders in Jerusalem/Israel
Yantram Studio specializes in bringing master plans to life with high-quality 3D landscape and amenity renderings. Witness how our visualizations capture the essence of community, leisure, and modern design, enabling clear communication of your project’s potential.
Elevate your recreational space designs with Yantram Studio’s expert 3D architectural visualization services. We meticulously render every detail, from the inviting play areas and refreshing water features to the comfortable seating and vibrant landscaping, providing a complete and captivating preview.
We give service all over City in Jerusalem/Israel : Jerusalem, Tel Aviv-Yafo, Haifa, Rishon LeZion, Petah Tikva, Ashdod, Netanya, Bnei Brak, Beersheba, Holon, Ramat Gan
🌐 Visit: www.yantramstudio.com
📧 hello@yantramstudio.com
📞 Whatsapp :+91 99097 05001 (India)
💡 Powered by – @yantramstudio





