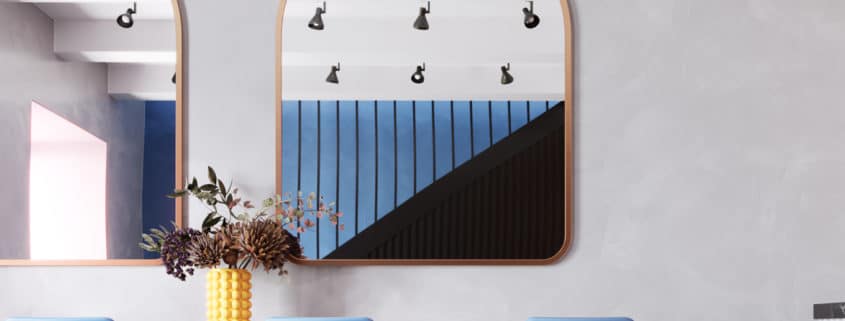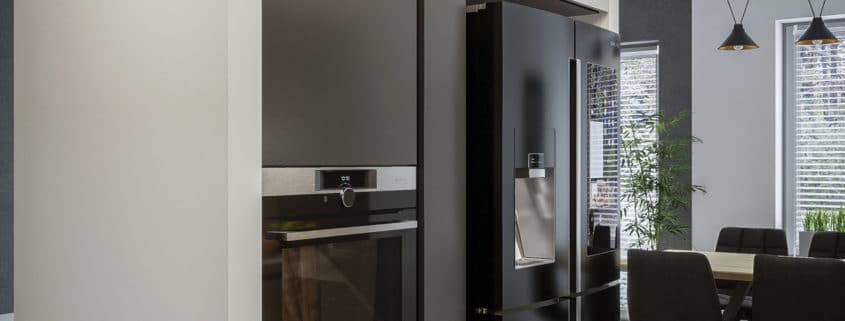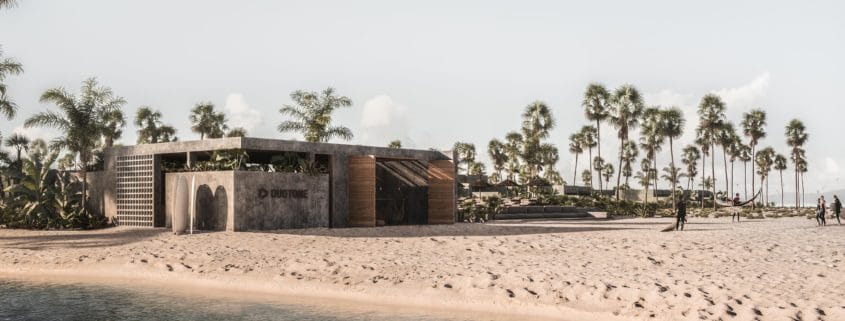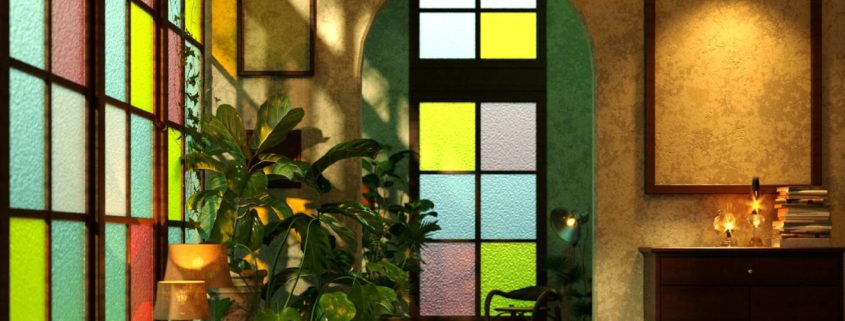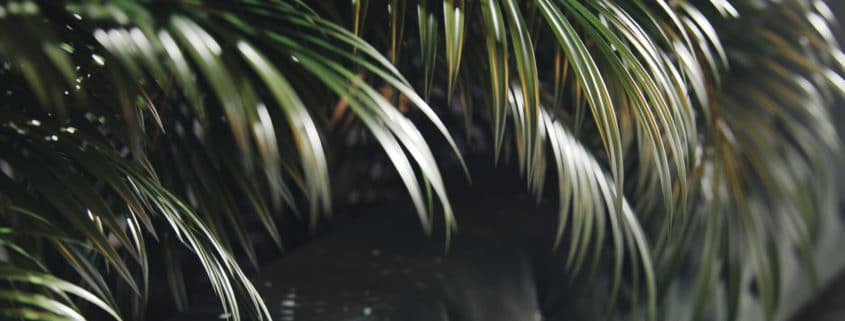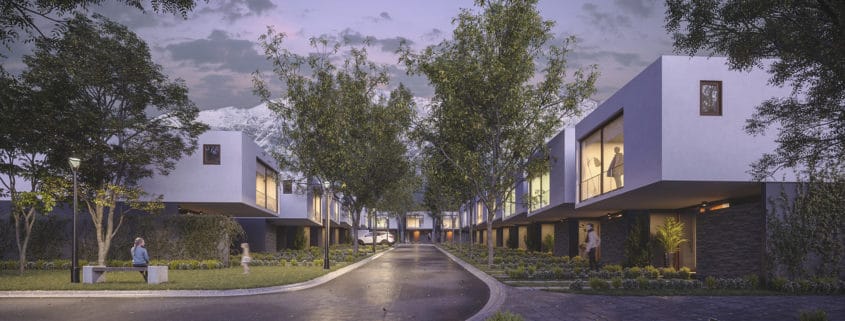Cafe Interior Visualization
We are a small 3D Rendering studio based in Hong Kong. These renderings are done using 3ds max and Corona renderer.
This is our first attempt to work with Corona renderer.
since this is non-commissioned work, we had the freedom to play with it learn at the same time.
Modeling and rendering took around 8 working days. Everything was modeled by us except for some flowers.
Many Thanks!
Modeling – 3Dsmax
Rendering – Corona Renderer
Post-processing – Adobe Lightroom
(Interior design Inspired from a project did by Hotelsonly)
Web – www.archivizstudio.com
Fb – www.facebook.com/AVSSupport












