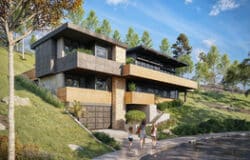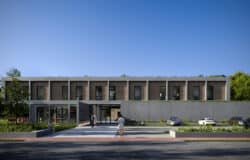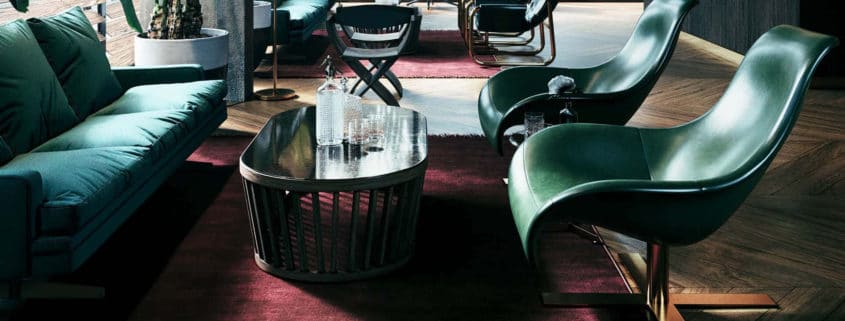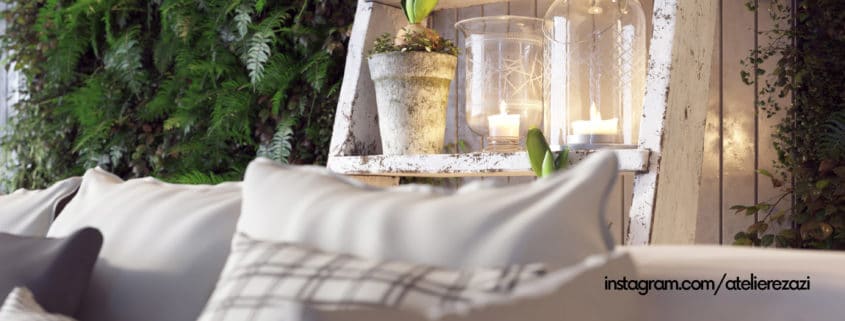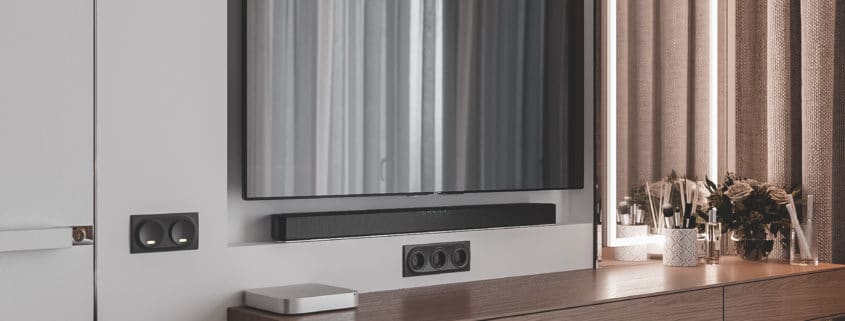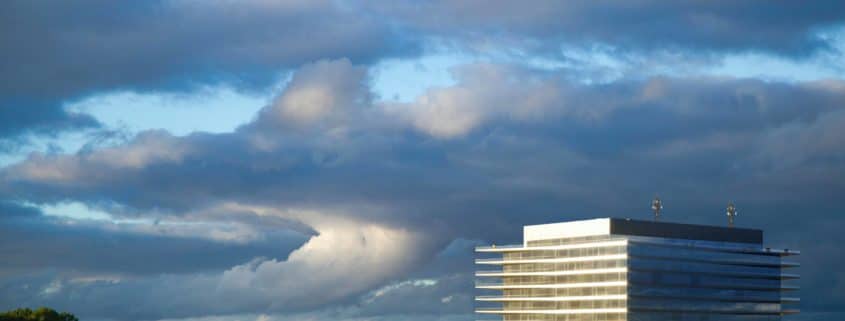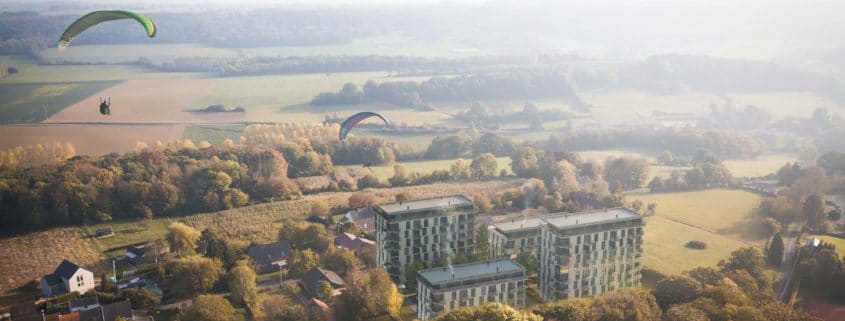LOBBY BAR BCN
The project was developed for the ground floor of a hotel located in one of the Barcelona districts. The hotel area is surrounded by plants and has its own garden, which creates a cozy and tropical atmosphere.
The interior consists of modern and classical elements of furniture and decor made of very simple materials such as concrete, wood and various metals. Space is multifunctional as it provides either area for work or a relax.
So, there are no secrets here:
- Quality HDRI
- Tasty tone mapping
- Custom LUTS
- Shading
Interior style and accurate vision of the atmosphere, which is the most important aspect of any project in my opinion.





