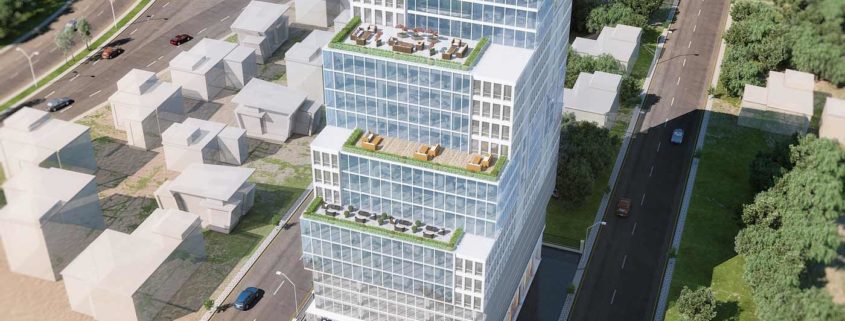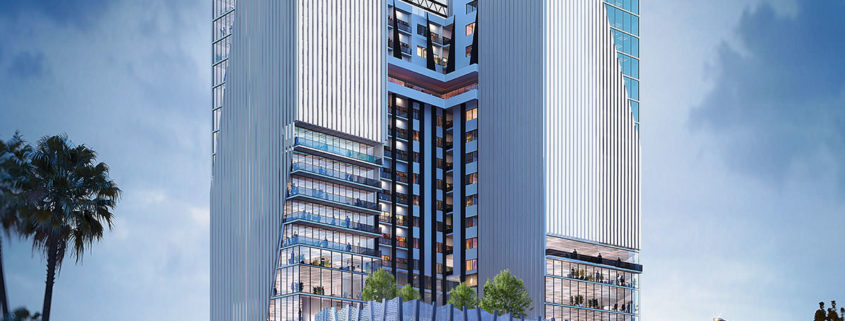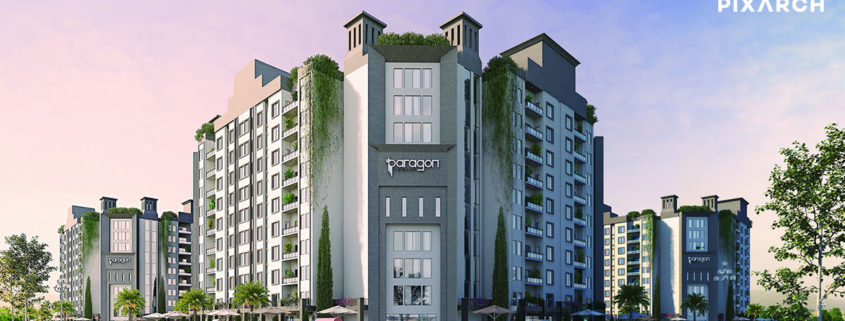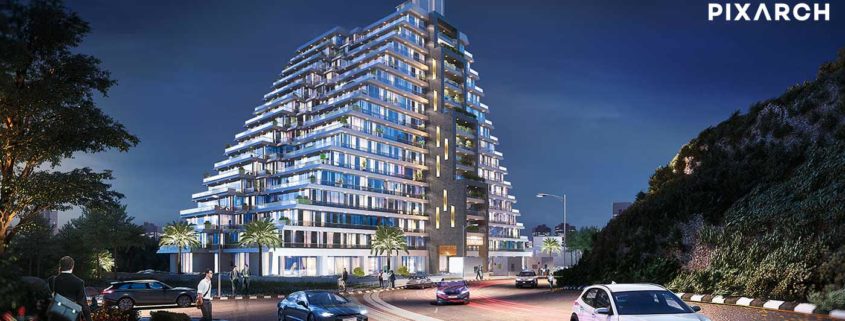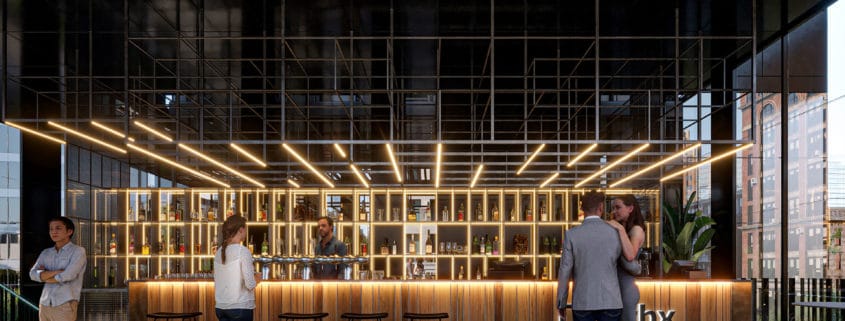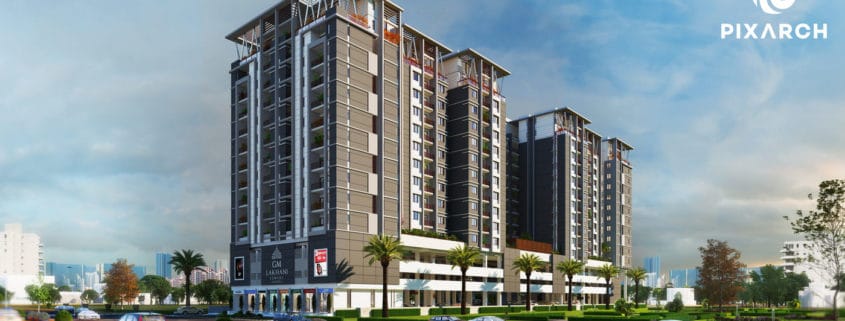Gravity One Visualized by PIXARCH
Gravity One is a premium project in the mesmerizing City of Lights. Situated near seaside, it’s a corporate capital, accommodating offices of modernistic infrastructure.
Its 3D virtual walkthrough is creatively visualized, revolving around the heart-warming views of ocean, while its impressive rendering is done with tilted camera angles enhancing the elegance of the project.
https://www.pixarch.net/projects/gravity-one/












