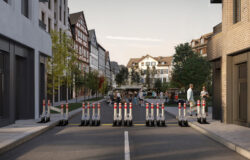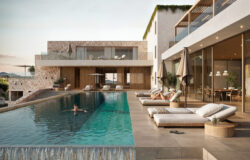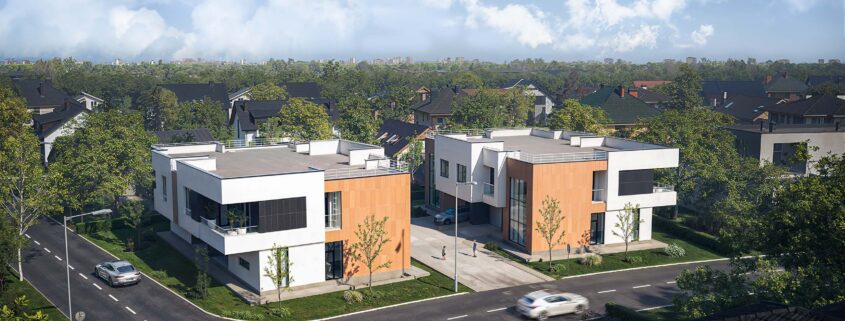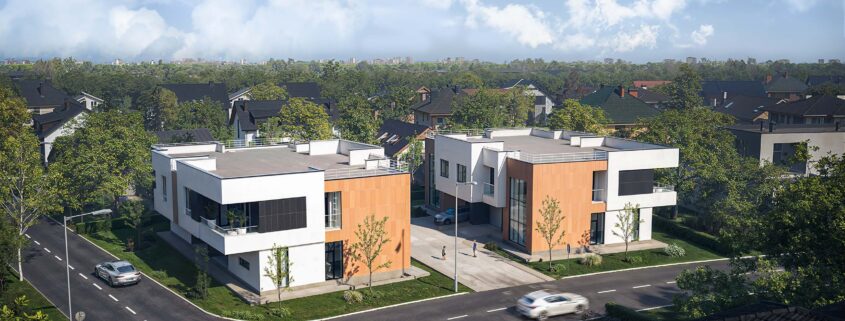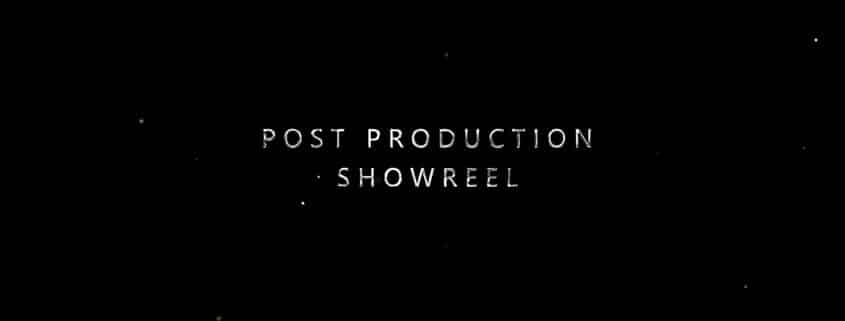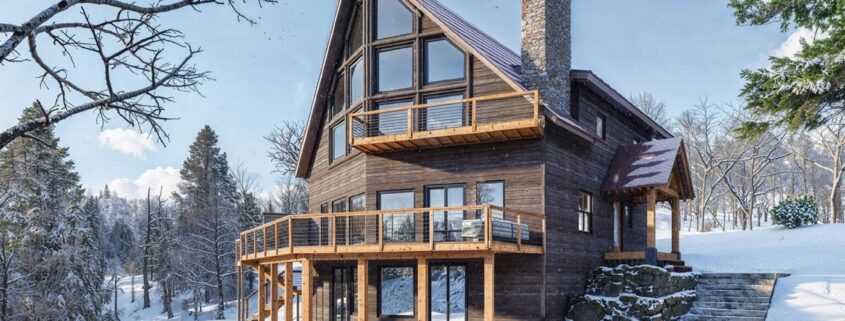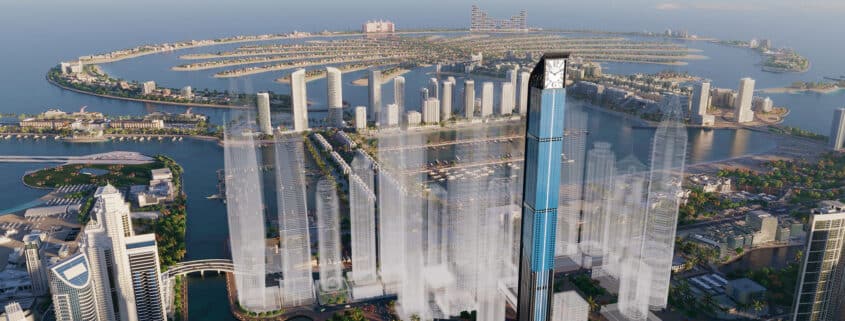Yantram Studio specializes in high-quality 3D architectural rendering services, offering photorealistic visuals for residential, commercial, and Yantram 3D Architectural Animation Company Studio creates stunning visualizations of architectural designs through high-quality 3D Architectural Visualization Studio, walkthroughs, and renderings. Specializing in exterior, interior, and landscape presentations, they help architects, developers, and real estate firms bring concepts to life, making project visualization easier and more impactful for clients and investors.
Yantram 3D Architectural Animation Company brings mountain houses to life with breathtaking realism. This stunning visualization captures the rustic charm of a wooden cabin nestled in a snowy landscape, enhanced with stone detailing and natural textures. With high-quality rendering and animation expertise, Yantram crafts immersive visuals that highlight architectural features, seasonal ambiance, and environmental harmony—perfect for real estate marketing, client presentations, and design evaluation in alpine or forested terrains. A perfect blend of nature and architecture in 3D. solutions.
At Yantram Studio, we specialize in 3D Architectural Design Services that brings your design concepts to life. Our modern wood and stone cabin exterior design in a snowy landscape combines contemporary elements with nature’s tranquility, creating a perfect winter retreat. The cabin’s sleek design integrates large glass windows, offering unobstructed views of the pristine snowy surroundings, while natural stone and warm wood accents provide a rustic, inviting charm.
Through our cutting-edge 3D rendering services, we ensure every detail is meticulously captured—from the snow-covered trees to the delicate play of light and shadow on the building’s surfaces. This visual experience allows you to explore your cabin design in its full glory, envisioning how it will look in real-world conditions. Yantram Studio’s design expertise ensures a blend of modern luxury and natural beauty.
Our 3D exterior architectural visualization services provide This stunning 3D exterior rendering showcases a cozy mountain retreat, beautifully blending wood and stone elements. Yantram Studio’s expert rendering services bring out the rich textures, natural lighting, and architectural details, creating a lifelike representation of the snowy environment. Ideal for real estate, design visualization, and marketing, this scene evokes warmth and elegance amidst a serene winter backdrop.
we give service all over city like: Columbus, Cleveland, Cincinnati, Toledo, Akron, Dayton, Youngstown, Canton, Parma, Lorain, Hamilton, Springfield, Kettering, Elyria, Lakewood, Cuyahoga Falls, Middletown, Newark, Euclid, Mentor
For more visit: https://yantramstudio.com/





