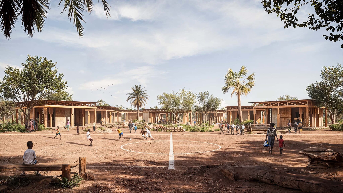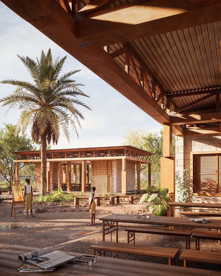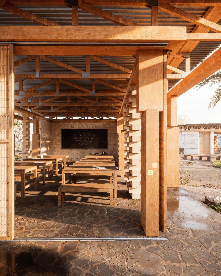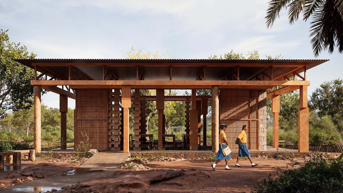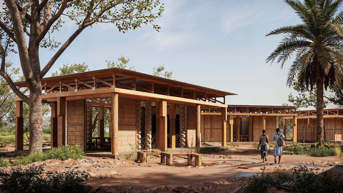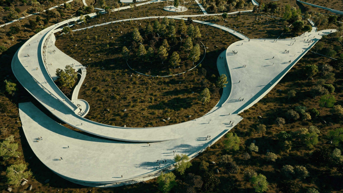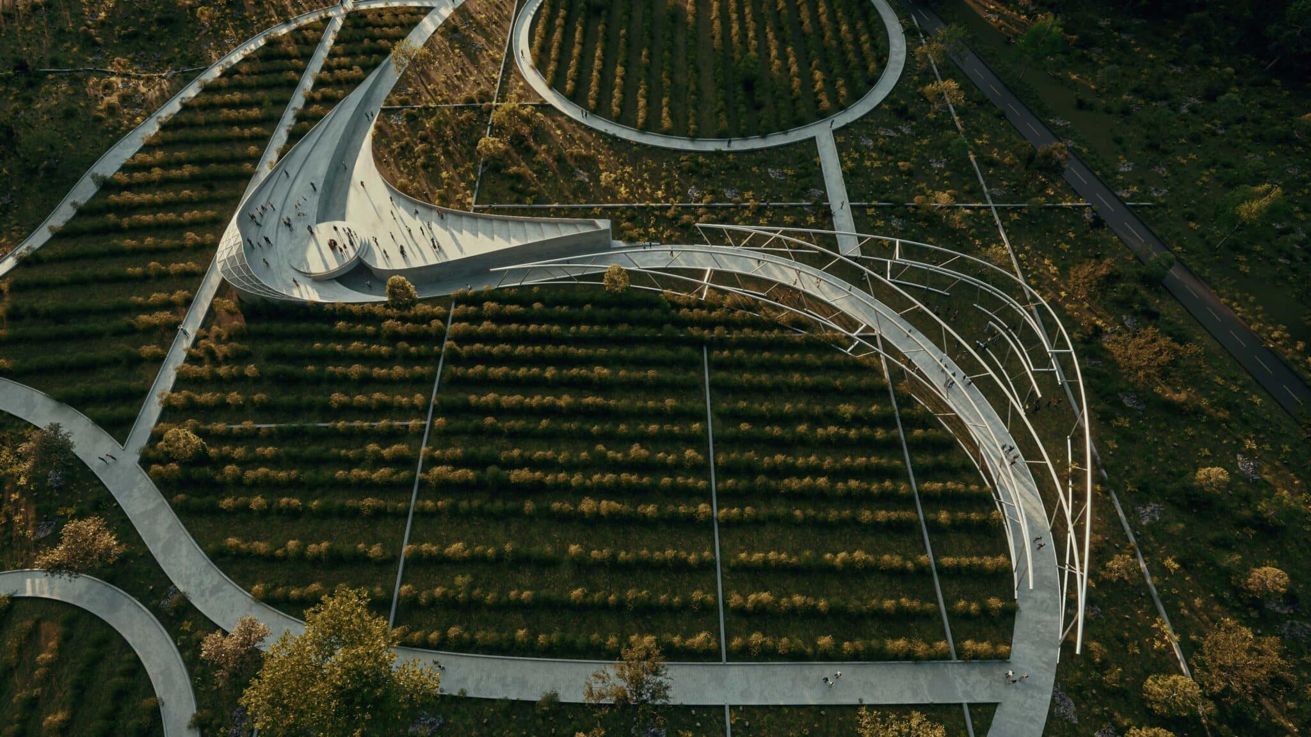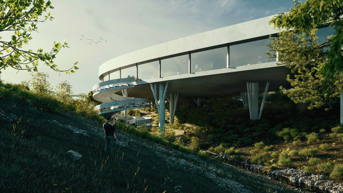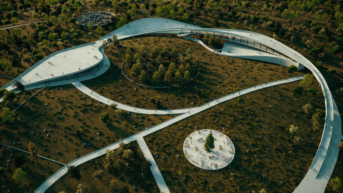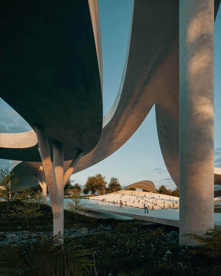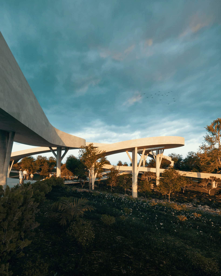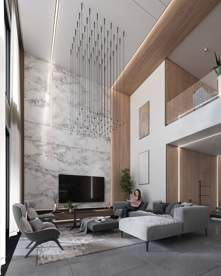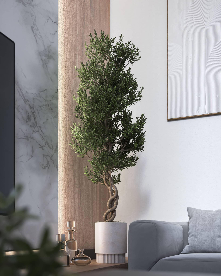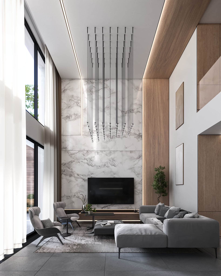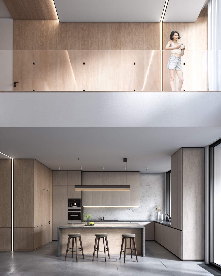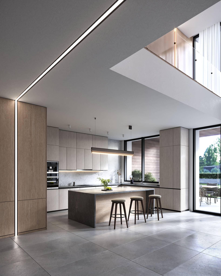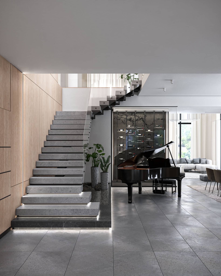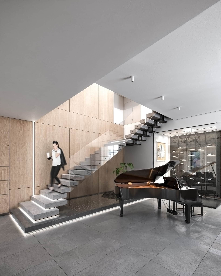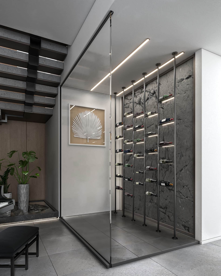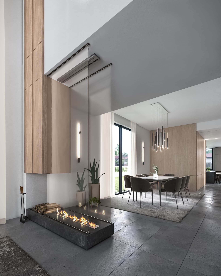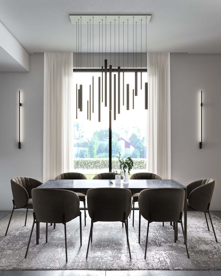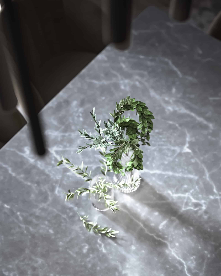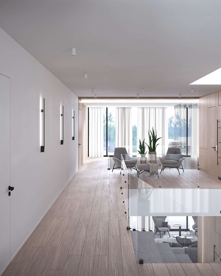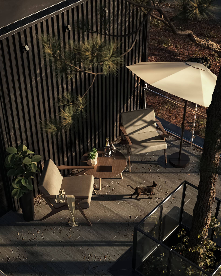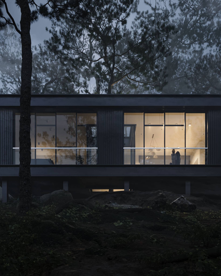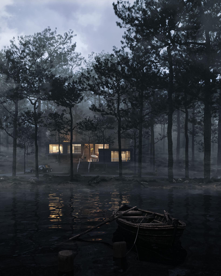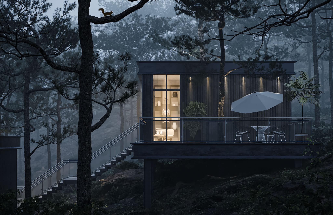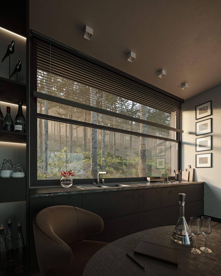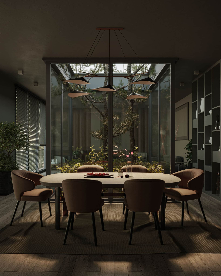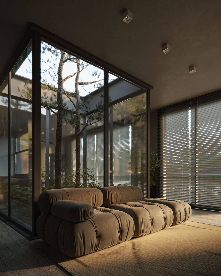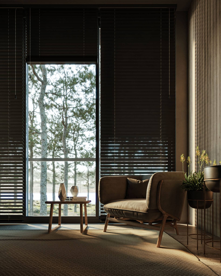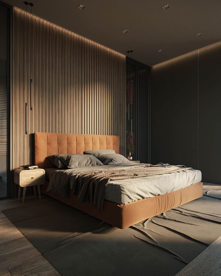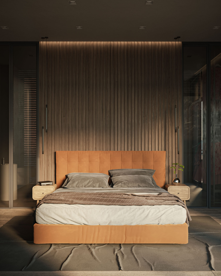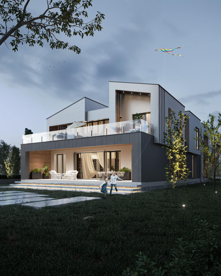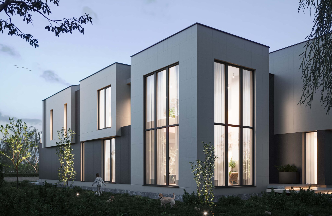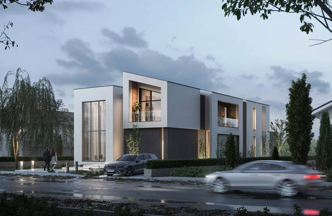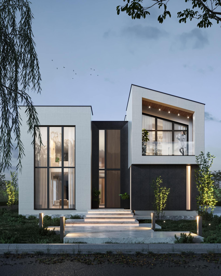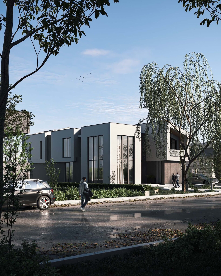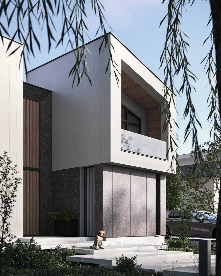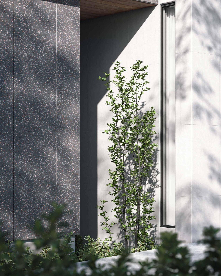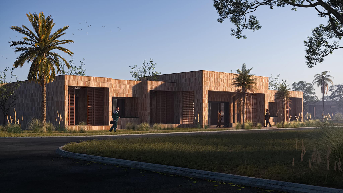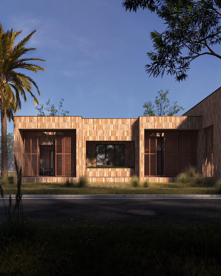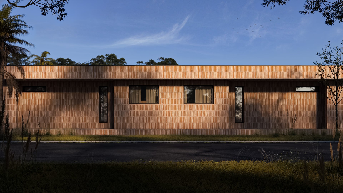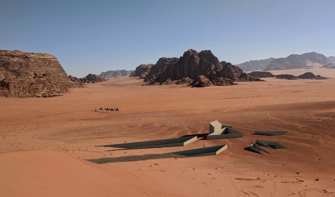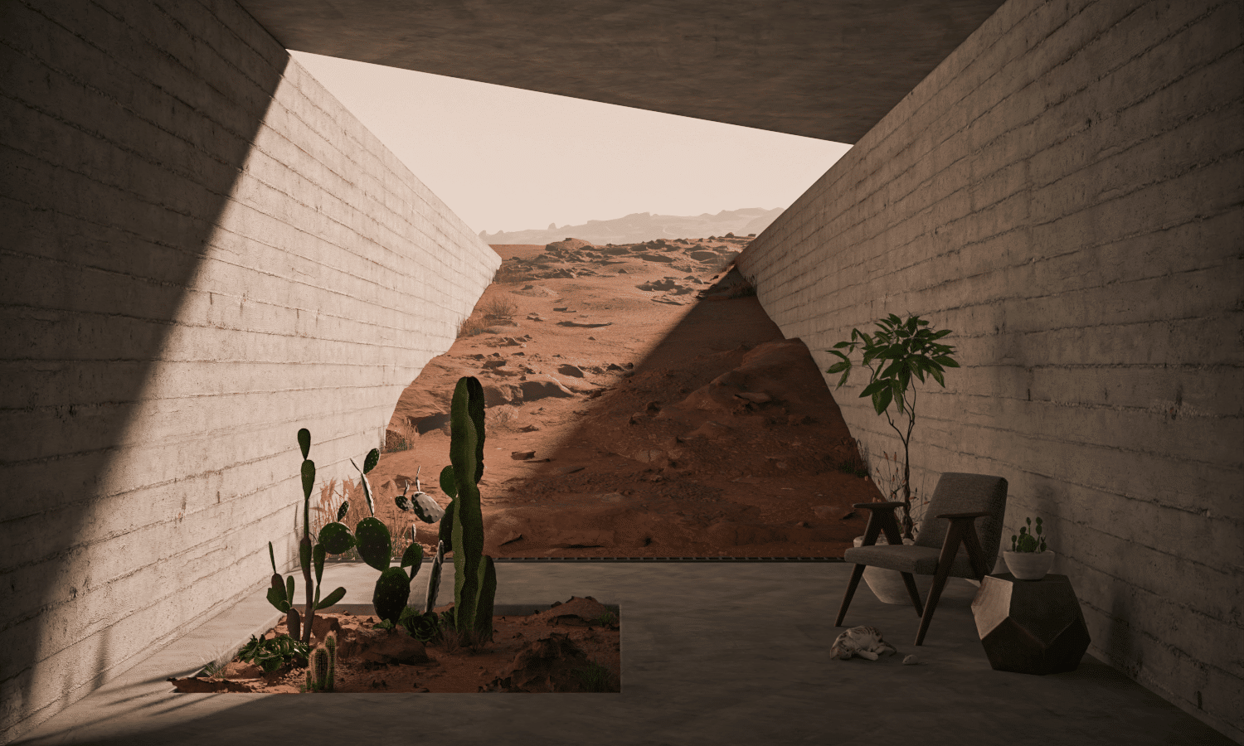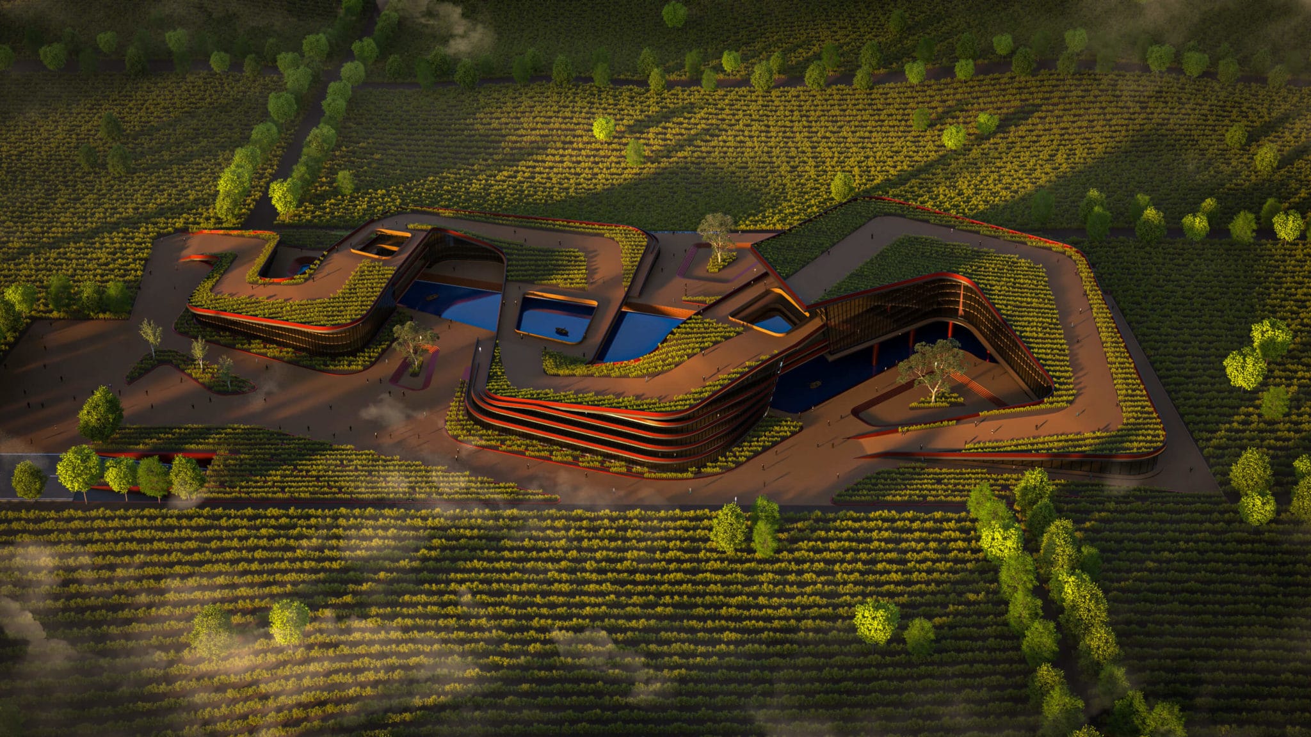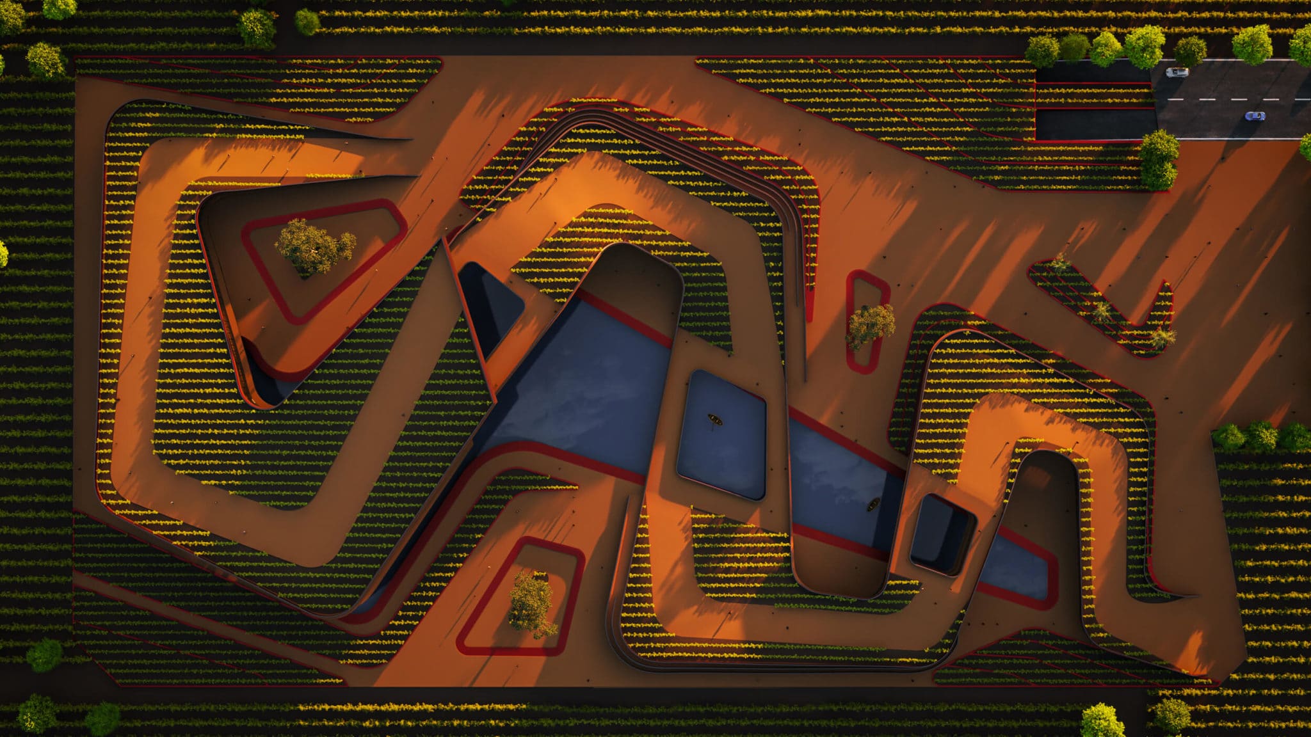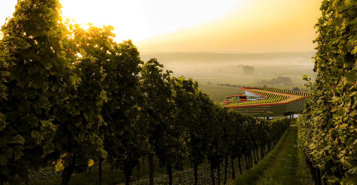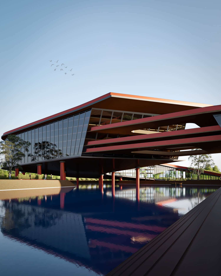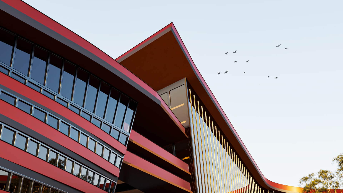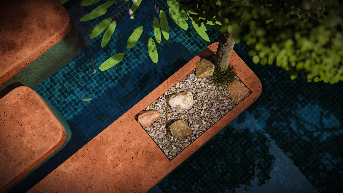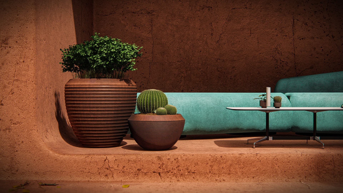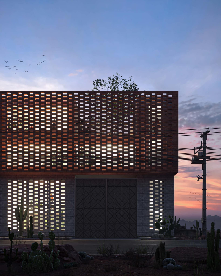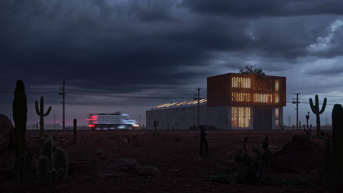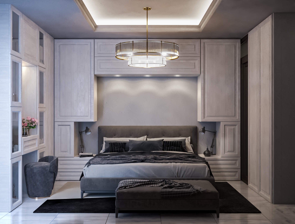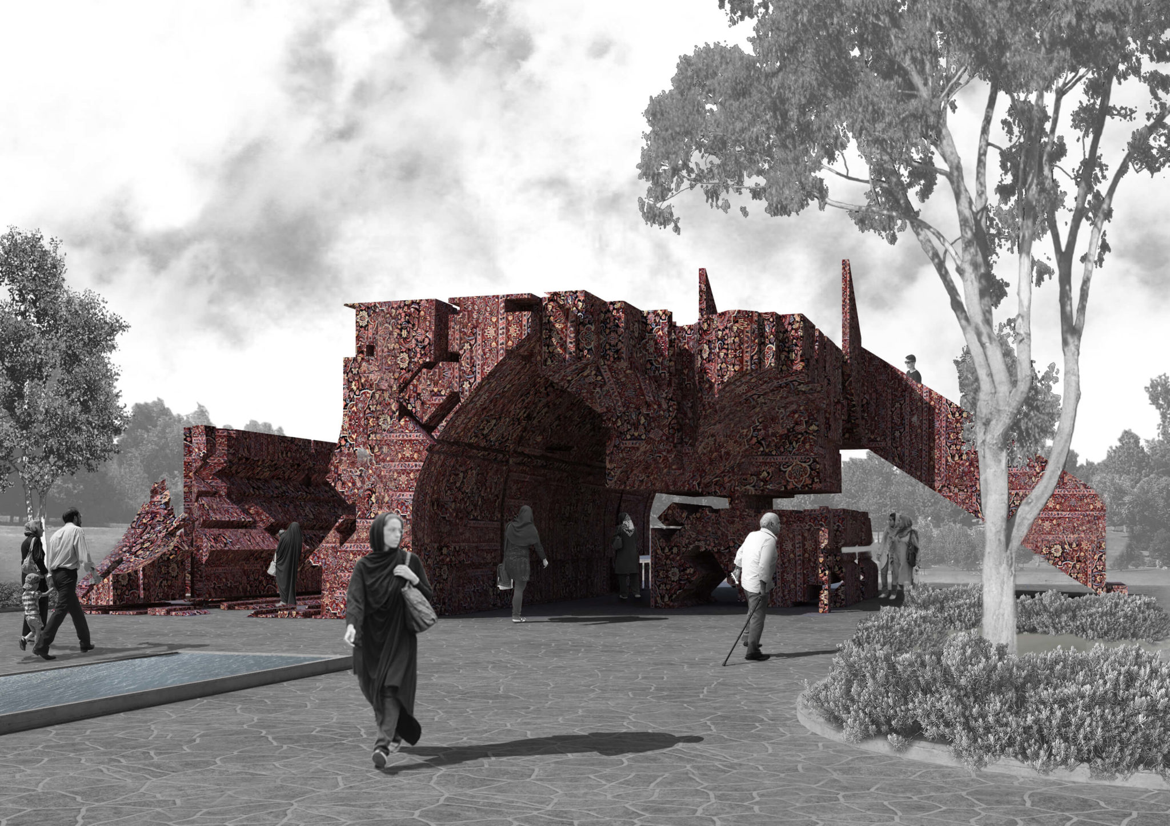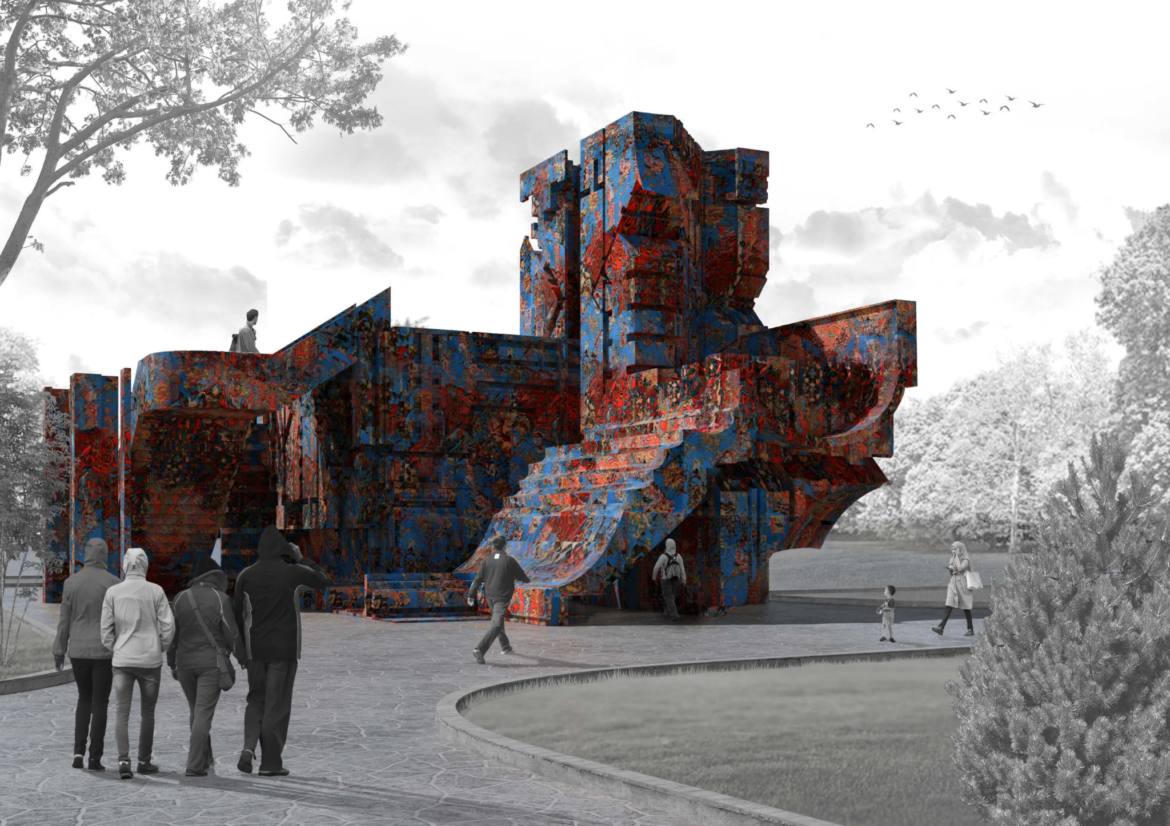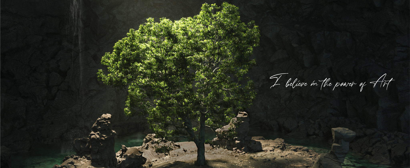
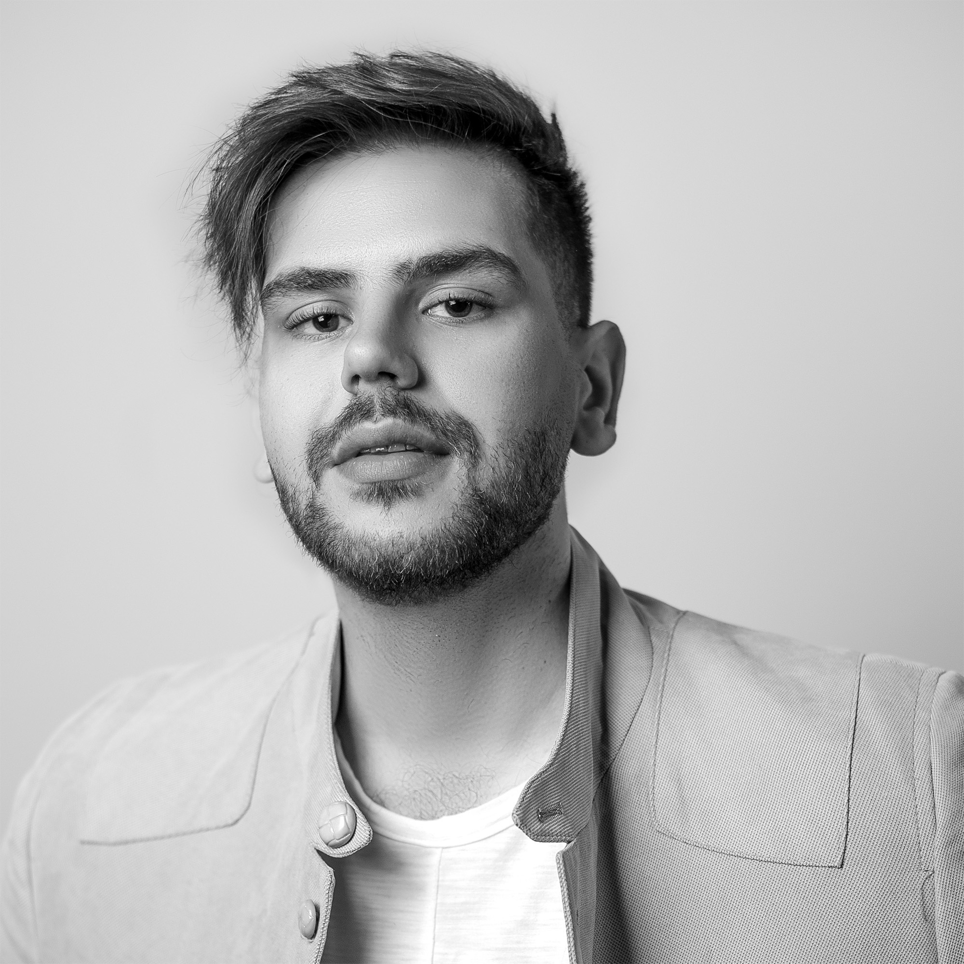
Ahmad Eghtesad
17
Posts
0
Mentioned
0
Followers
4
Following
0
Challenges
0
Awards
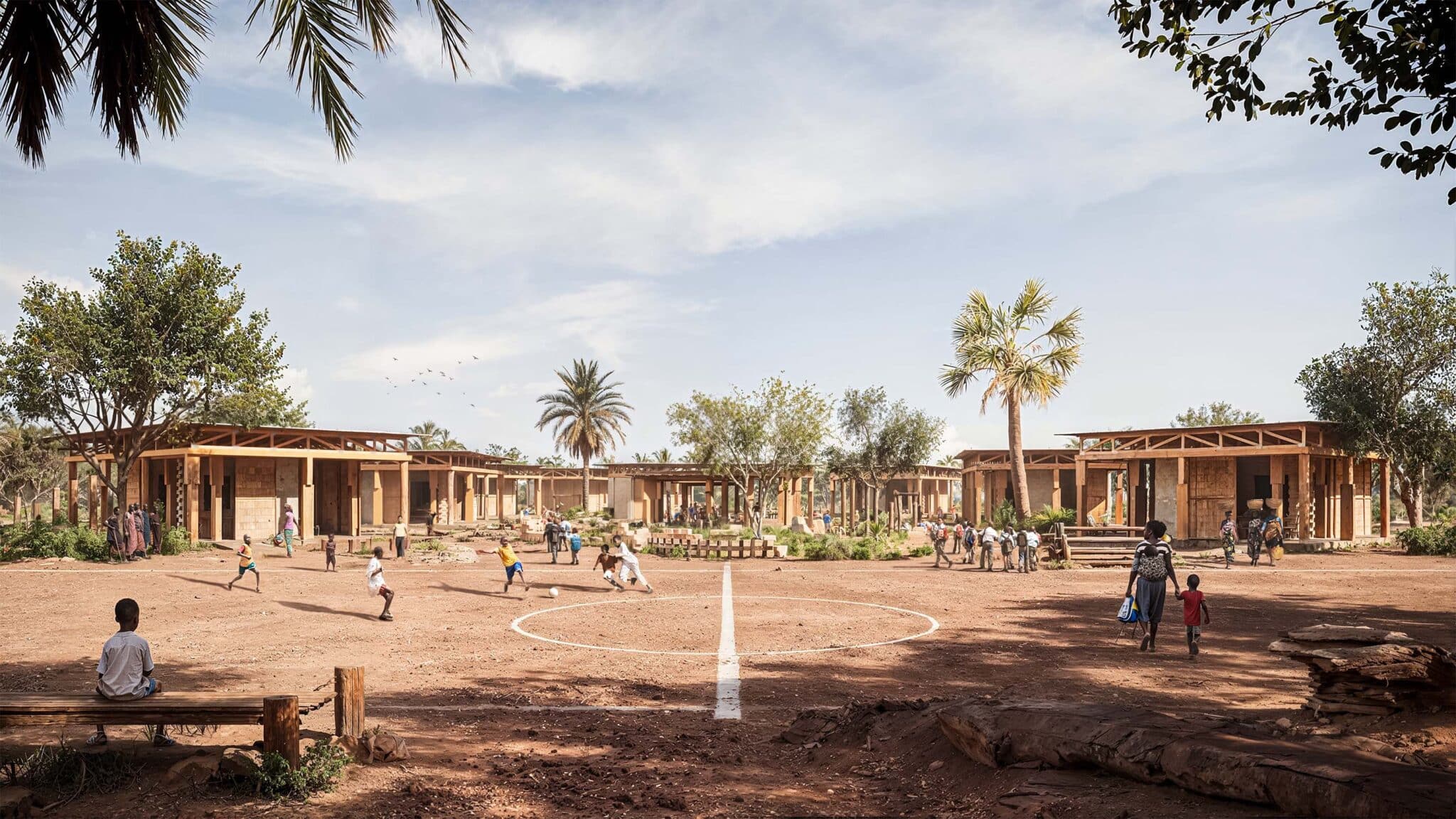
Playful Primary School
In the realm of this project, we step into the shoes of a child, traversing a landscape where curiosity reigns supreme. Birthplace holds no sway; rather, it is the boundless spirit of exploration that guides us. Here, in the realm of childhood wonder, questions cascade like a babbling brook: Why? How? What?
Read more →
Eco Loop
■ Nine Prime 'Top 9' in COAF SMART Campus in Armavir Issued by COAF (Children of Armenia Fund) • Category: Educational Campus • Status: Unbuilt | Conceptual • Area: 90.000 Sqm • Year:2022
Read more →
Vahakni House-24 "Interior"
The House-24 project is located north of the Vahakni district, which was assigned to Urban Unit Architecture & Construction office for architectural designing by a private owner. It was immediately started for the final presentation after the design phase completion. This project lasted for a month and has over 20 renders. The images below are some of the Interior shots of this project.
Read more →
Dörte Cabin
Villa Dorte (In Greek: a gift of God) started with a specific goal, blending the boundary between the exterior and interior space. A solution that can define, limit, and open space at the same time.
Read more →
Vahakni House-24 "Exterior"
• Architecture firm: Urban Unit Architecture & Construction • Status: Under construction • Location: Armenia, Yerevan, Vahakni District • Area: 500 sqm • Year:2023 ■ Visualization: Ahmad Eghtesad ■ Software: 3ds Max, Vray, Photoshop Linktree: https://withkoji.com/@AhmadEghtesad
Read more →
Chadormalu Dormitory
• Category: Residential • Architecture firm: Irsa office • Location: Chadormalu, Yazd, Iran • Status: Under construction • Area:1800m2 • 3D Modeling and Visualization: Ahmad Eghtesad • Year:2022
Read more →
Nest Villa
As the population grows and the daily demand for housing, we lose more areas of mountains and forests and that will cause serious damage to our environment. However, many desert plains on the planet can be used with sustainable architecture. It is worth mentioning that the visual beauty of these plains can be easily compared with forests and beaches.
Read more →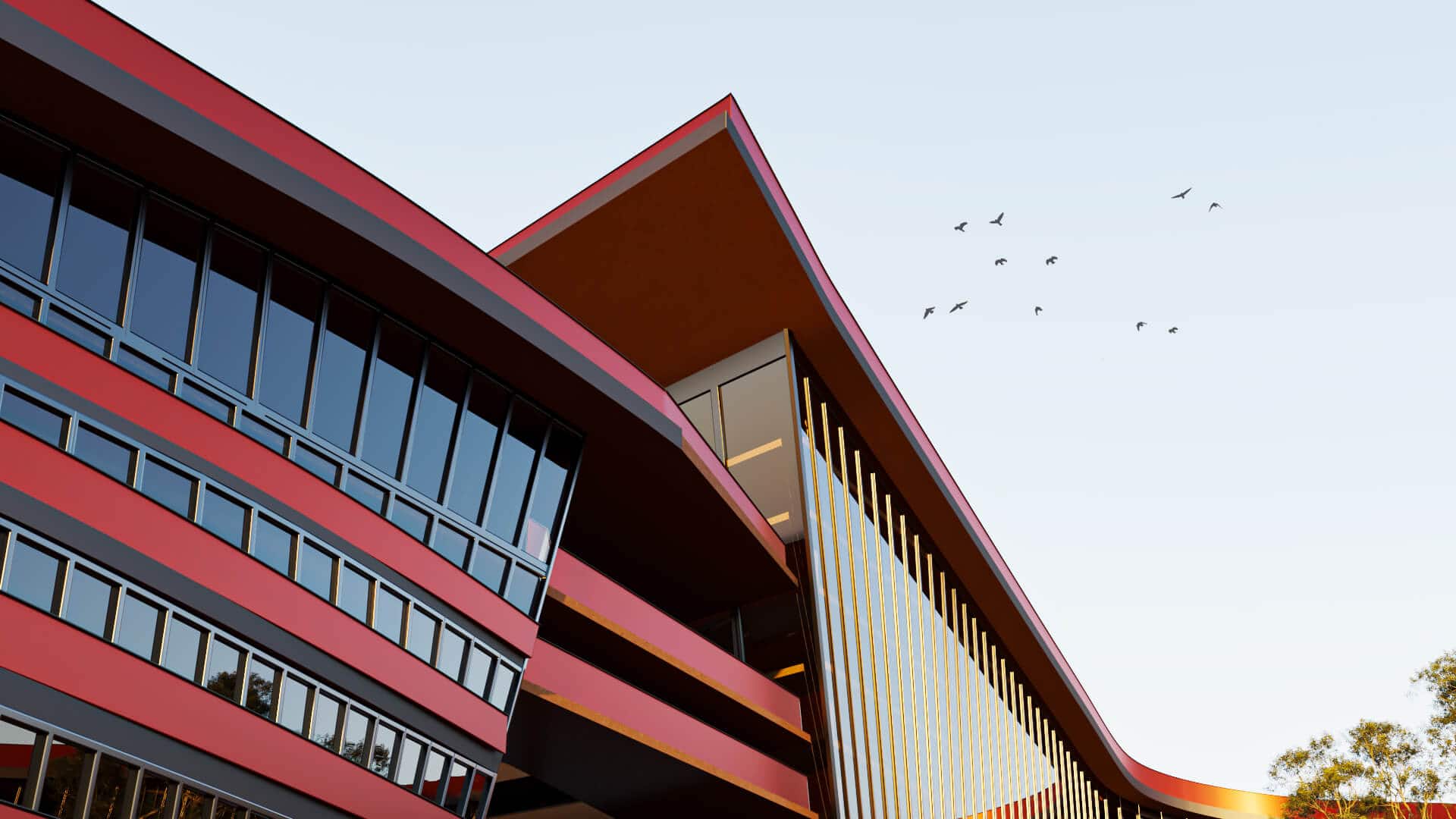
Continues Vineyard
Our first look at the project’s brief and location of it created a vision for us that this project must be inspired by Chinese people's culture and their historical architecture. Also, this structure should respect its land of it.
Read more →
Live Window
Chinese have amazing elements in their architecture, one of those is Live Window.
Read more →
Star stone factory
Mahmoud Abad is an industrial town in the north of Isfahan where is the Heart of stone factories in the middle east. The project proposal is related to developing an old factory and creating a new building in front of it for office spaces. Our client's request was to design a store, a private office for the CEO with the terrace and office space for the sales department.
Read more →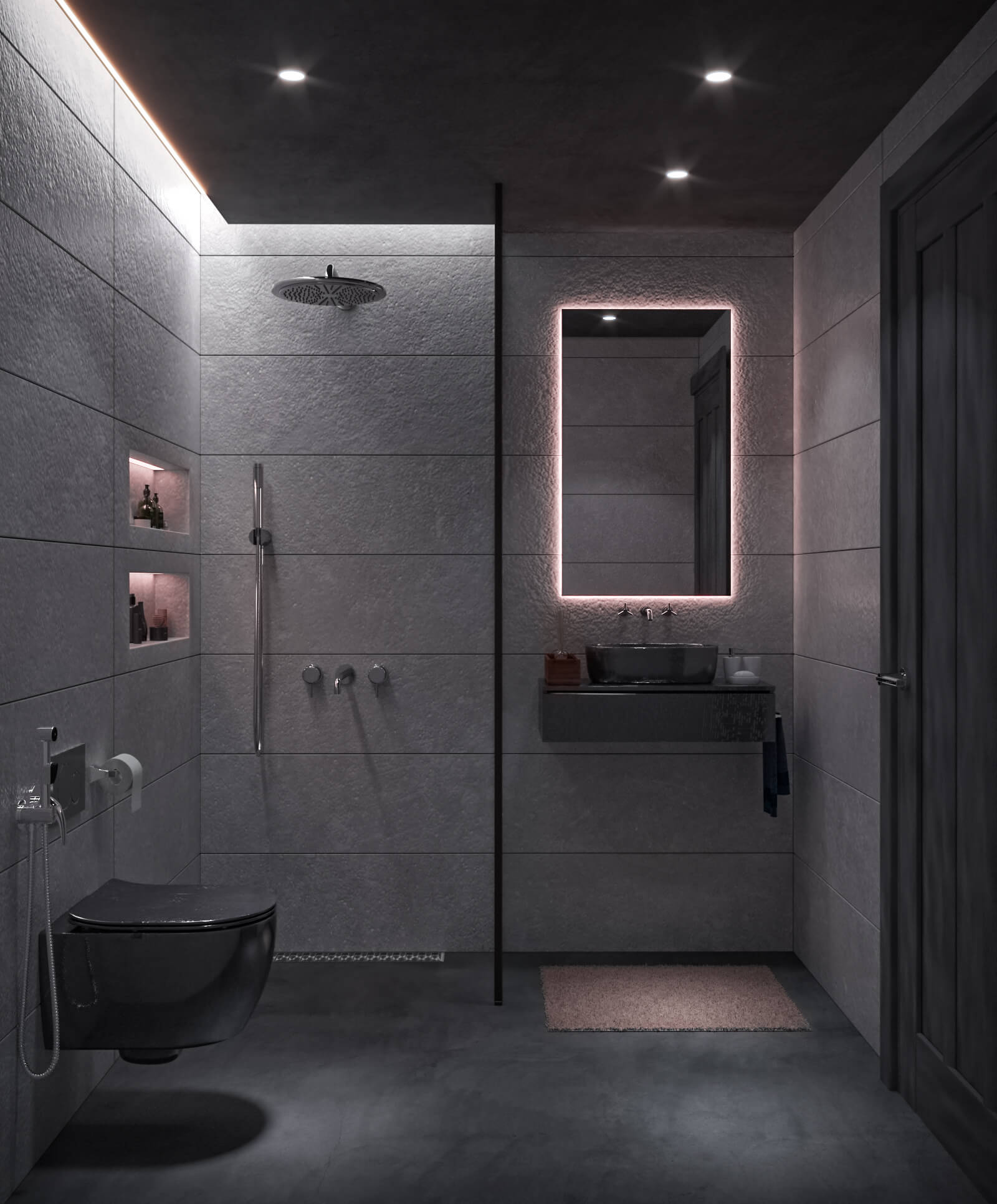
Neoclassical Interior
That was a renovation project, the client wants a luxury bedroom and a new bath.
Read more →
Objects garden
The Flower Garden of Isfahan was one of Iran's great green space projects, which was completed in the 1990s in Isfahan next to Zayandeh Rood River and it’s almost 70000m. The garden serves multiple purposes. It's a recreational, cultural, educational, and research center.
Read more → 0
201
Playful Primary School
In the realm of this project, we step into the shoes of a child, traversing a landscape where...
0
215
Eco Loop
■ Nine Prime 'Top 9' in COAF SMART Campus in Armavir Issued by COAF (Children of Armenia...
0
274
Vahakni House-24 "Interior"
The House-24 project is located north of the Vahakni district, which was assigned to Urban Unit...
0
301
Dörte Cabin
Villa Dorte (In Greek: a gift of God) started with a specific goal, blending the boundary between...
0
135
Vahakni House-24 "Exterior"
• Architecture firm: Urban Unit Architecture & Construction • Status: Under...
0
271
Chadormalu Dormitory
• Category: Residential • Architecture firm: Irsa office • Location: Chadormalu, Yazd,...
0
511
Nest Villa
As the population grows and the daily demand for housing, we lose more areas of mountains and...
0
615
Continues Vineyard
Our first look at the project’s brief and location of it created a vision for us that this project...
0
875
Live Window
Chinese have amazing elements in their architecture, one of those is Live Window.
0
703
Star stone factory
Mahmoud Abad is an industrial town in the north of Isfahan where is the Heart of stone factories in...
0
838
Neoclassical Interior
That was a renovation project, the client wants a luxury bedroom and a new bath.
0
800
Objects garden
The Flower Garden of Isfahan was one of Iran's great green space projects, which was completed in...
Playful Primary School
a.eghtesad
June 16, 2024 / in ArchiCAD, Photoshop, Twinmotion / by a.eghtesadImbued with the audacity of youth, children seek to unravel the mysteries of the world. They are alchemists, blending disparate elements to conjure new realities. Let us fashion realms anew from the elemental shapes of rectangles, circles, and triangles, birthing creatures yet unseen!
In the playground of the young, bravery knows no bounds. Here, mistakes are but stepping stones on the path to discovery. Yet amidst their diversity, all children share a singular quest: the relentless pursuit of knowledge! Imagine a school not confined to the rigid boundaries of curriculum, but a sanctuary where each child’s unique talents find nourishment and flourish.
What if, in Africa’s classrooms, the dance of learning intertwines with the rhythms of literature? What if, beyond equations, a canvas awaits the stroke of a budding artist’s brush? Perhaps within these walls, a sculptor’s hands find clay, shaping dreams into tangible forms. By fostering an environment that celebrates exploration and creativity, we ignite the flame of passion within every child.
This project emerges as a testament to the transformative power of geometric unity. Through the alchemy of shape, classrooms merge into a tapestry of learning and play. Here, within the embrace of interconnected forms, students cultivate skills that transcend the confines of textbooks. From the rhythm of dance to the stroke of a paintbrush, from the soil of a garden to the heat of a kitchen, every corner pulses with the heartbeat of discovery.
In the gallery of this school, young talents find their voice, their creations a symphony of possibility. Within these hallowed halls, diversity is celebrated, and uniqueness is revered. This is a place where students, each a kaleidoscope of untapped potential, find wings to soar.
With this project, we honor the kaleidoscope of human potential, empowering children to shape a future where every voice is heard, and every talent cherished. From this crucible of creativity, a playful school emerges in Africa’s embrace, a beacon of hope for education’s boundless horizons.
Studio:
Personal/Commissioned: Personal Project
Location: Senegal
Eco Loop
a.eghtesad
June 16, 2024 / in Photoshop, Rhinoceros, Twinmotion / by a.eghtesadThe project begins with the possibility that the loop’s unlimited connections can solve the physical distance at the campus site. The loop dismantles and decentralizes the density and the hierarchy of the facilities of this complex. It eliminates and replaces rigidity and regularity with flexibility and buoyancy. Based on the above-mentioned concept, the proposed campus design is possible by eliminating the conventional and predetermined relationships between project programs and their connections through a sustainable transportation system with advanced technology as well as active and constant connectivity. The goal of this project is to create a decentralized communication order. It removes and transcends the usual topographical, geographical, traditional, and social constraints of the site for designing a campus program, thus offering a new perspective and a communication method to enhance spatial capabilities for scientific social groups and professional developments.
Studio: Urban Unit Architecture & Construction
Personal/Commissioned: Commissioned Project
Location: Armavir
Vahakni House-24 "Interior"
a.eghtesad
June 16, 2024 / in 3dsmax, Photoshop, V-Ray / by a.eghtesadVahakni House-24 has been designed considering the client’s requirement of having an open plan keeping divided public and private spaces without separating walls. Achieving this goal was possible by adding a void separating public and private spaces. The VOID represents a NEGATIVE SPACE that takes the role of connecting spaces and levels of the house. Separated private and public spaces are extending to the 2nd floor as NEGATIVE SPACES (double heights) creating open views on the 2nd floor and connecting both levels visually.
The interior design of this building is similar to the modern interior design style and its goal is to create a simple and uncluttered space. It’s characterized by simplicity, clean lines, and a monochromatic palette with wood texture and plants used as an accent. It combines an open floor plan and functional furniture, and it focuses on the shape, color, and texture of just a handful of essential elements.
Studio:
Personal/Commissioned: Commissioned Project
Location: Yerevan, Armenia
Dörte Cabin
a.eghtesad
June 16, 2024 / in 3dsmax, ArchiCAD, Corona Renderer, Photoshop / by a.eghtesadEvery architectural project is a response to various issues, situations, and parameters. These parameters can be physical and measurable or unnoticeable. On the other hand, a topic that is used and welcomed more than ever today is the relationship between humans, nature, and architecture. The relationship between the environment and architecture can have costs and consequences indirectly. These costs may be visible over the years after construction.
Villa had to harmonize itself with nature, rather than attack and change nature because of it. When placing a building in an area like a paradise, the main task of the building has to connect the outside and inside to create a pleasant space for its residents.
Studio:
Personal/Commissioned: Personal Project
Location: Femundsmarka
Vahakni House-24 "Exterior"
a.eghtesad
June 16, 2024 / in 3dsmax, Photoshop, V-Ray / by a.eghtesadVahakni Region is the realization of a dream. When Armenia became a free and independent country, Vahakn S. Hovnanian, a successful property developer from the United States, wanted to build a proper housing community with world-class standards in the post soviet country. Instead of knocking down existing Soviet-built buildings and displacing families from the capital city’s center, Hovnanian chose an expansive site within the city limits with views of the biblical Mount Ararat.
The Vahakni Region plan encompasses over 150 hectares with single-family homes, townhouses, and mansion-style condominiums, and a planned and approved smart city with 525,000 m² of structures including apartments, hotel, office, educational, retail, and state-of-the-art tech development commercial space thoughtfully designed into unique & efficient architectural solutions. Growing at a consistent and steady pace, the Vahakni region has become an integral part of Yerevan.
The House-24 project is located north of the Vahakni district, which was assigned to Urban Unit Architecture & Construction office for architectural designing by a private owner. It was immediately started for the final presentation after the design phase completion. This project lasted for a month and has over 20 renders. The images below are some of the external shots of this project.
Studio:
Personal/Commissioned: Commissioned Project
Location: Vahakni District, Yerevan
Chadormalu Dormitory
a.eghtesad
June 16, 2024 / in 3dsmax, ArchiCAD, Photoshop, V-Ray / by a.eghtesadChadormalu Mining and Industrial Company is in the heart of Iran’s deserts. The design purpose of this project is to create a space for the employees of Chadormalu Mining and Industrial Company to rest. Due to the short delivery time of this project, I used Chaos Cosmos for all the objects in the scene and the Megascan library for the material. The story of the visualization was simple. We had to create a different space in terms of vegetation, and the simple brick material of the factory for a restful area.
Studio:
Personal/Commissioned: Commissioned Project
Location: Chadormalu, Yazd
Nest Villa
a.eghtesad
June 16, 2024 / in 3dsmax, ArchiCAD, Floor Generator, Forest Pack, Photoshop, V-Ray / by a.eghtesadKhor city is located in Isfahan, the center of Iran, which has a desert climate, and the structure of houses in this area, like other desert areas of Iran such as Yazd, is based on the central courtyard structure. In these buildings, the use of windcatchers and water storage techniques can be seen, which reduces the temperature and ideal living conditions.
The nest villa is designed according to history and culture as well as modernism. The location of the building in the heart of the earth reduces the temperature of the building significantly, like the reservoirs of Yazd, and also many desert creatures build nests in the ground to escape the heat. The windcatcher in this building plays an essential role in the form and function of the building in such a way that the user spaces on the two sides of the central triangular courtyard are located linearly to benefit from the cool breeze. By designing patios that lead the building to the surface of the desert, the building finds the necessary potential for wind movement into the structure. every patio was subtracted from the desert according to its side functions, each had variations in volumetric experience, lighting quality, topography, and orientations towards site views.
Studio: Hexa office
Personal/Commissioned: Personal Project
Location: Yazd
Continues Vineyard
a.eghtesad
June 16, 2024 / in 3dsmax, ArchiCAD, Forest Pack, Photoshop, Rhinoceros, V-Ray / by a.eghtesadFacing the empty land and the surrounding vineyards were the beginning of our work. Because of the project’s location, we have a good view of mountains and surrounding vineyards. We choose linear movement design for visitors; in this way, we can use all the potential of our land and also force the people to go through the different points of the land and experience the new field of view from the beauty of nature and mountains. When visitors arrive, they can use Chinese boats to go to the hurt of the project which is the museum or they can after their long trip, take a little walk and enjoy the vineyards and then go to the museum.
In the list of functional spaces from the project’s brief, we have several public spaces and a private space (hotel) Which were combined with linear motion so that we do not have a straight direction in this way we respect the beliefs of the Chinese people about straight movement.
In China, they use introverted architecture plans, with three sides of the volume and one side of the wall that detached the building from the outside. We followed this form and pattern to shape our building and placed the lake in a way that acts like a Chinese wall that detached our buildings from each other.
To be able to use the maximum angle of view, bridges and ramps were coming to our design and destroyed the uniformity of linear motion. On the other hand, it seems that our structure has grown from the heart of the land, like a grape tree.
After the form is finalized, the vineyards covered our land, roofs, and structure and also didn’t destroy the pattern of vineyards otherwise our building was shaped from the nearby lands. In this concept, we tried to respect the aerial land, culture, and architecture of ancient China from a new perspective. Our goal was to create a wine museum in China that at first look they can understand is a Chinese wine museum.
Studio:
Personal/Commissioned: Personal Project
Location: Huailai County
Live Window
a.eghtesad
June 16, 2024 / in 3dsmax, After Effects, Lumion, Photoshop / by a.eghtesadI Love Morocco’s architecture, its colors, style, arcs, and how they use the water in their structures.
In this concept, I try to create a Chinese Live Window in a building with the Moroccan architecture style.
Studio: Hexa office
Personal/Commissioned: Personal Project
Location: Morocco
Star stone factory
a.eghtesad
June 16, 2024 / in 3dsmax, ArchiCAD, Floor Generator, Forest Pack, Photoshop, V-Ray / by a.eghtesadThe lack of architectural separation for different work activities in Iranian factories is the major reason for the low quality of living spaces for such functions. Our program was to separate main functional spaces with slabs in different levels and create custom architectural Quality for each function.
As an industrial town, Mahmoud Abad didn’t have a good facade system looks and every facade in this area looks at each other. We design a double facade system to save more energy and privacy for Office spaces and also we use brick and concrete blocks to have the same look as other facades.
Studio: Hexa office
Personal/Commissioned: Personal Project
Location: Isfahan
Neoclassical Interior
a.eghtesad
June 16, 2024 / in 3dsmax, ArchiCAD, Floor Generator, Photoshop, V-Ray / by a.eghtesadthe interior style was classic and they want to keep that but with new materials and colors so I try to use gray and gold color material and color with white wood.
Studio: Hexa office
Personal/Commissioned: Personal Project
Location: Isfahan
Objects garden
a.eghtesad
June 16, 2024 / in ArchiCAD, Photoshop, Rhinoceros / by a.eghtesadThe purpose of the contest was to recreate the accessibility of the garden to have more path readability for the entrance of the garden.
But are people problems with the garden path readability and entrance or is the program in the garden?
Our solution for this garden is to create a new layer on the existing site to unhide the other land uses. The new layer has formed from architectural elements which have been inspired by Isfahan’s ancient architecture. In these objects will happen many deferent events.
Reviewing the ancient architectural forms and elements, help us to create new architectural forms and objects, also reveal hidden aesthetic features for us. founded objects detached from their previous position, deconstructed, and finally recreated in a new situation. This project is formed from the synthetic of the founded objects and placed in the new context.
After redefining the purpose of the contest and unhide the other land uses, In the proposal of the project, the site has expanded and the problem with the entrance extended to the whole site and garden’s program. In this way, the project has expanded to a new layer in redefining architecture and turning it into objects to be seen.
* Honorable mention in “from the garden city to the garden of the city” competition
* Top 10 digital made model in architecture model competition 2021 by Mango Architecture and Archivoice
Studio:
Personal/Commissioned: Personal Project
Location: Isfahan
End of content
No more pages to load














