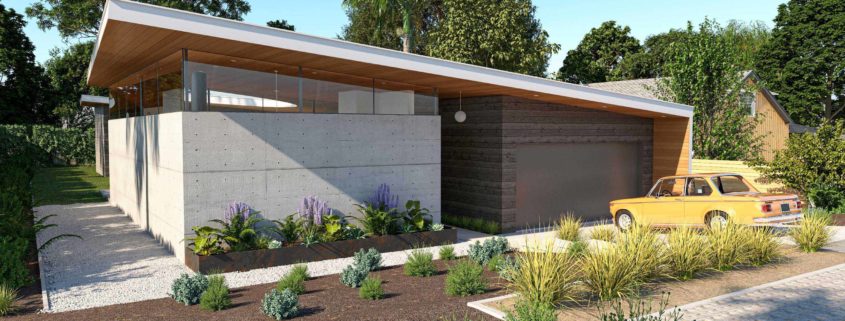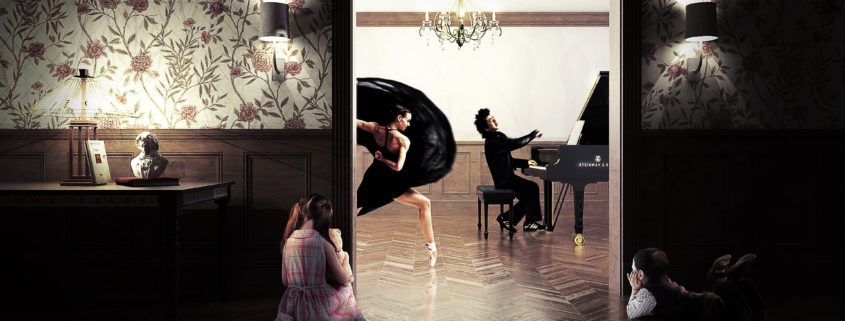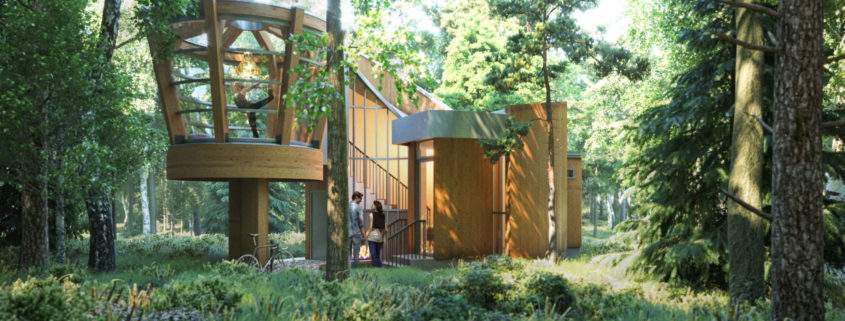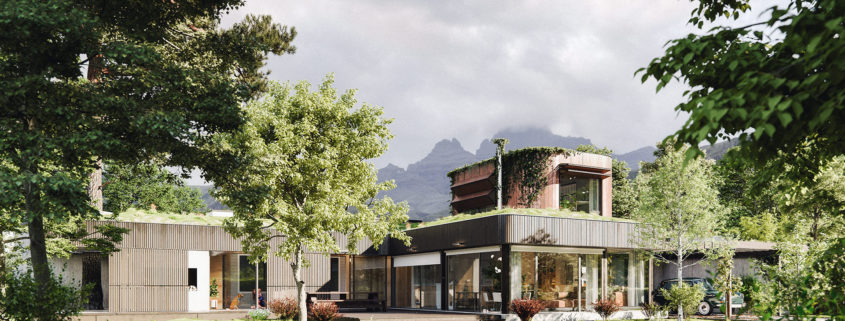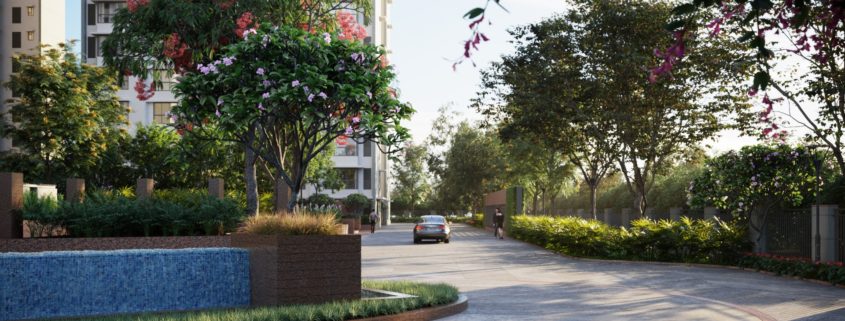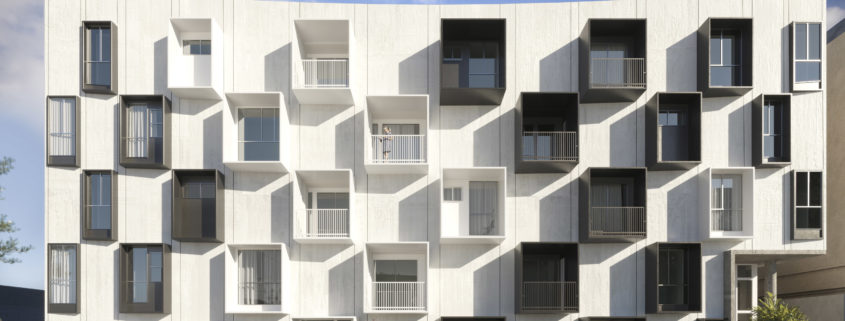Avocado Acres House
This is a personal project I created to after seeing that on archdaily and i really liked it. i decided to creat 3d visualization for this. this pjoject design by Surfside Projects, Lloyd Russell in United States.
3d modeling in sketchup 2017 and rendered in vray 3.4 for sketchup and post process in adobe photoshop 2015












