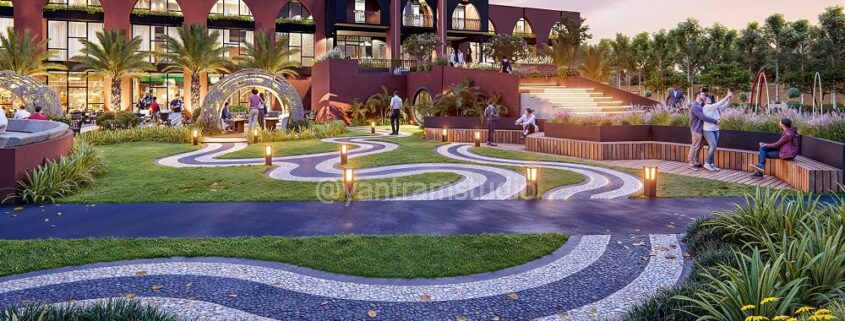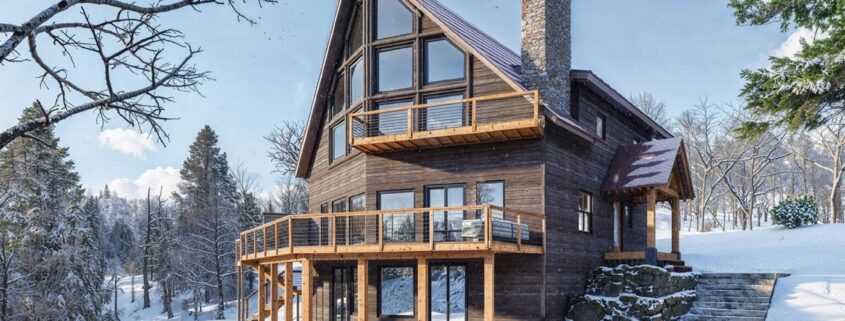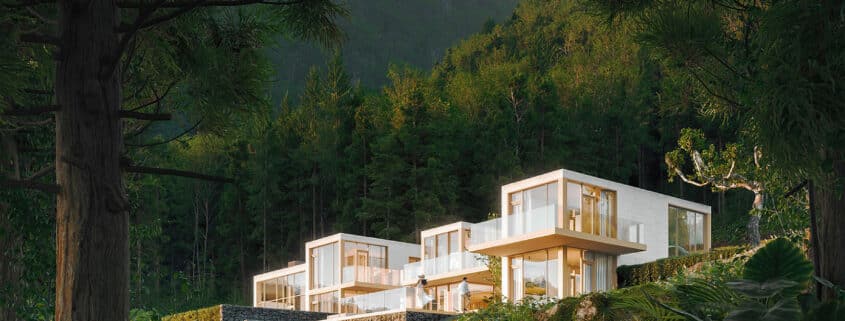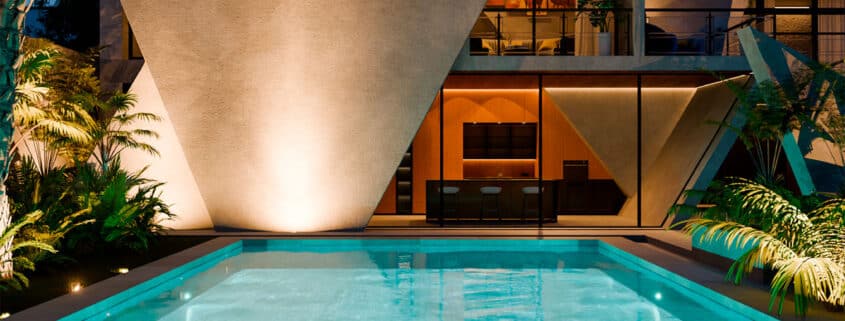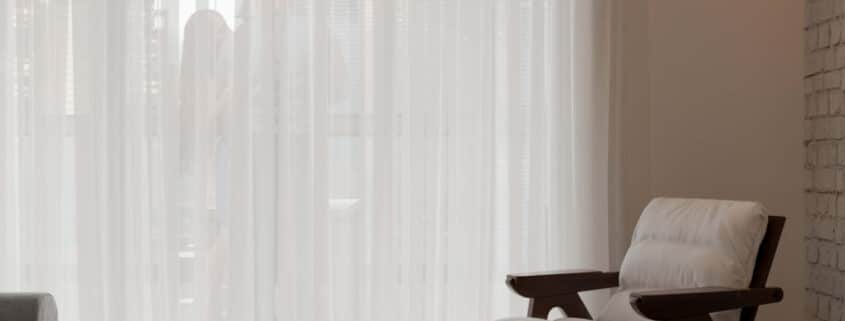Transforming Valencia’s Urban Spaces
Discover the future of design with our cutting-edge 3D exterior and interior visualization services in Valencia. From vibrant playgrounds and resort-style pools to stunning amphitheaters and immersive outdoor entertainment spaces, we bring your architectural visions to life. Our photo-realistic renders highlight the harmony of nature, architecture, and functionality, making it easier for clients to visualize and refine their dream projects with unmatched precision and creativity.
Explore how our 3D exterior rendering studio brings visionary outdoor designs to life in Valencia, Netherlands. From immersive amphitheaters and vibrant playgrounds to luxurious poolscapes and scenic walkways, we create realistic visualizations that captivate stakeholders and streamline project approvals. Each render showcases meticulous detail, natural landscaping, and dynamic lighting—empowering architects, developers, and city planners to communicate their ideas with clarity and confidence before construction begins.
we give service all over city like : Amsterdam, Rotterdam, The Hague, Utrecht, Maastricht, Groningen, Eindhoven, Leiden, Delft, Breda, Haarlem, Gouda, Best, Nijmegen, Arnhem, Amersfoort, Giethoorn, s-Hertogenbosch, Texel, Tilburg, Alkmaar, Almere, Lisse, Zwolle, Deventer, Leeuwarden, Middelburg, Hoorn, Enschede, Roermond, Zutphen, Bergen op Zoom, Naarden, Dordrecht, Harlingen, Volendam, Enkhuizen, Elburg, Gorinchem, Helmond, Apeldoorn, Sneek, Muiden, Edam, Harderwijk, Assen, Kampen, Heerlen, Zoetermeer, Zaanstad, Tiel
For more visit: www.yantramstudio.com












