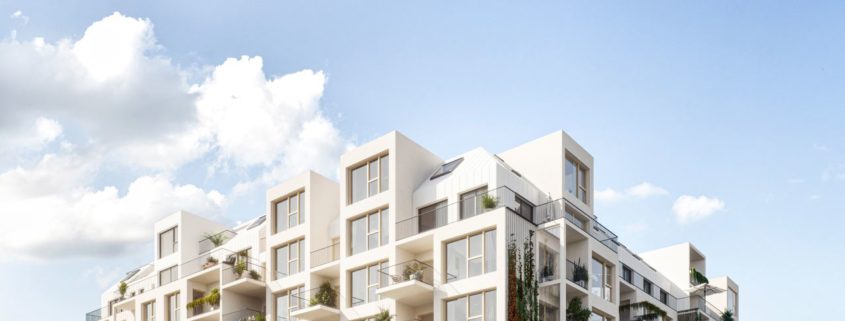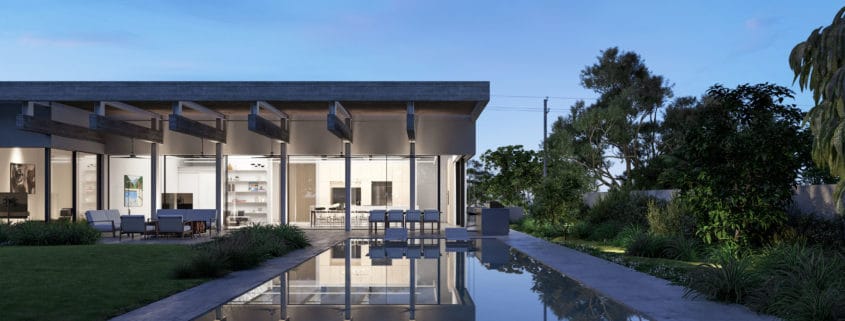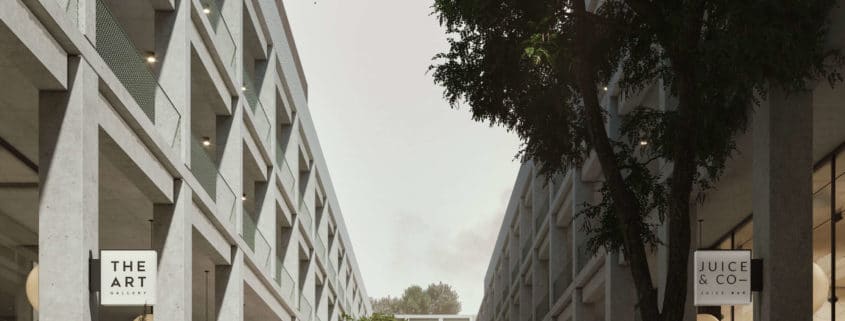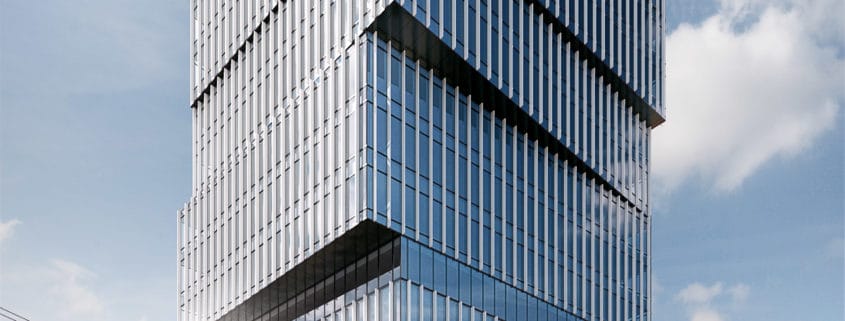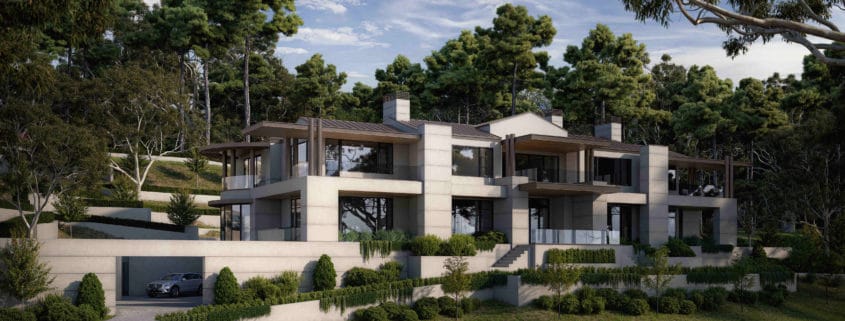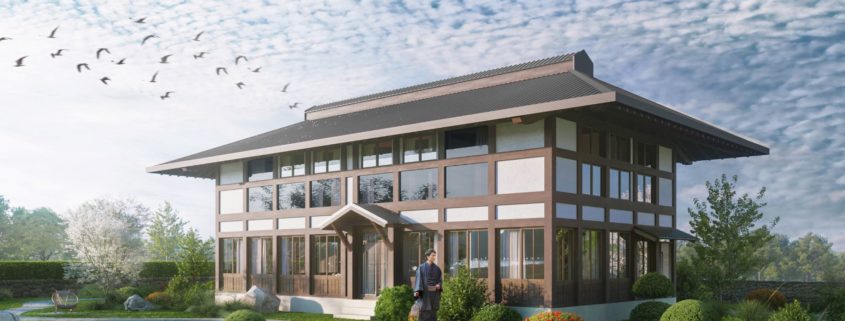Exterior visualization of an apartment building in Vienna
Wohnpark Liesing I, a subsidized multi-family housing complex is under construction in a beautiful suburb of the popular 23rd Wiener district.
Each apartment has its own private open space in the form of a garden, terrace, loggia, or balcony. Individual apartment floor plans are tailored to the needs of singles, couples and families.
Our architecture visualization shows the building’s combination of modern and informal, proving that it is possible to combine intelligent and creative design with elegant esthetics.
MORE INFORMATION ABOUT OUR WORKS YOU CAN FIND ON
https://render-vision.com/type/architectural_3d_visualization/












