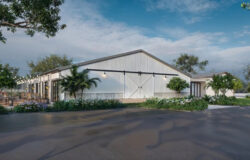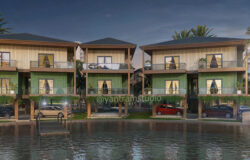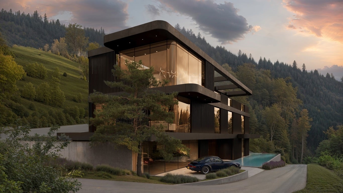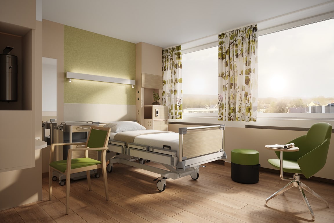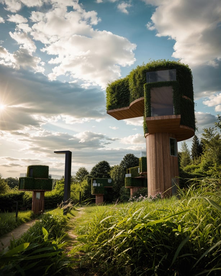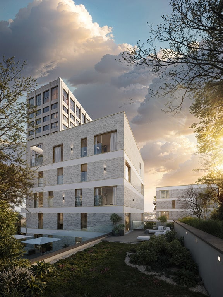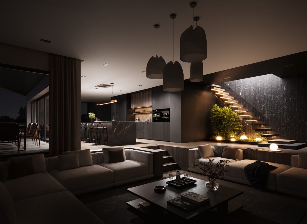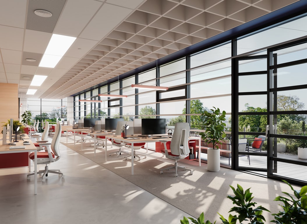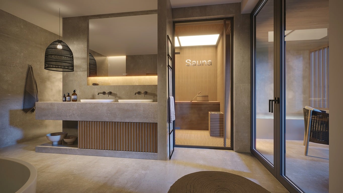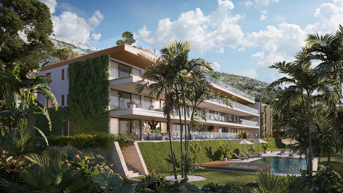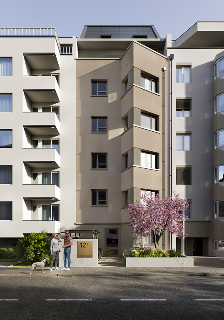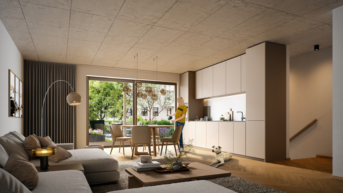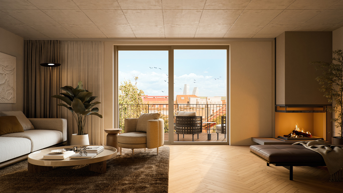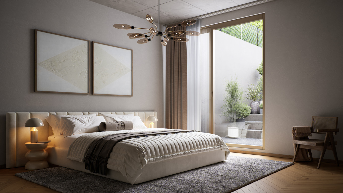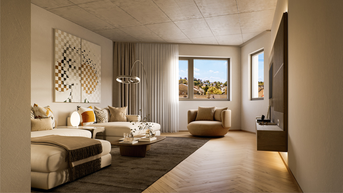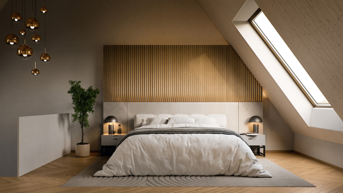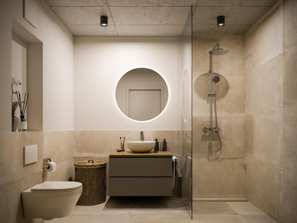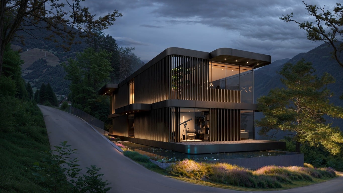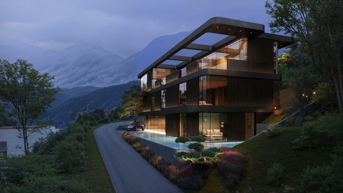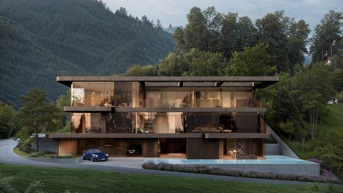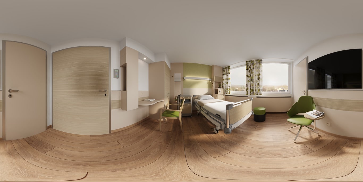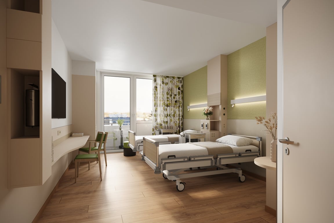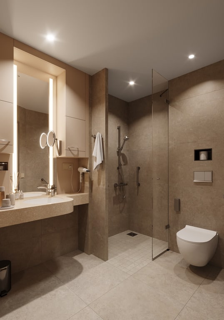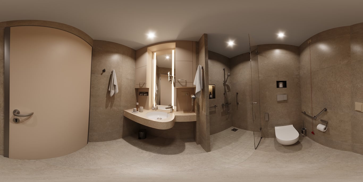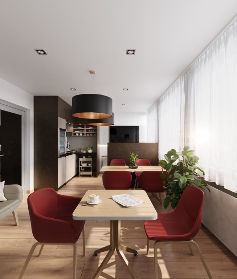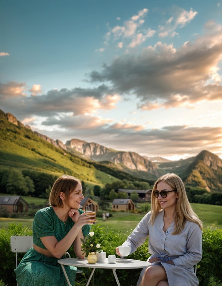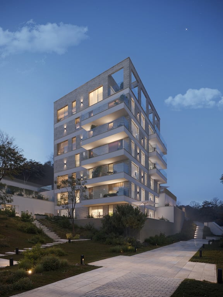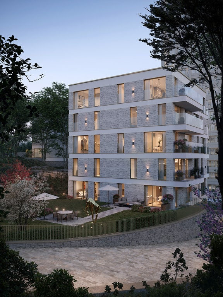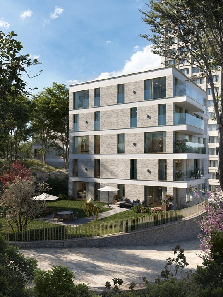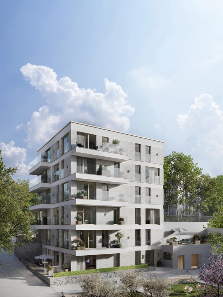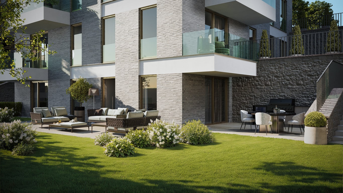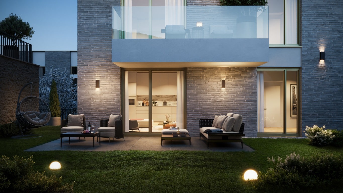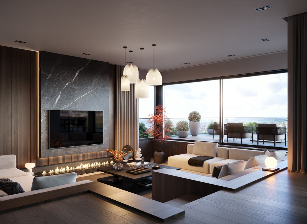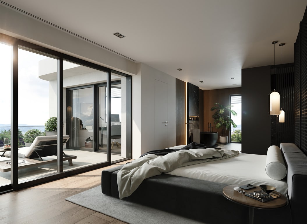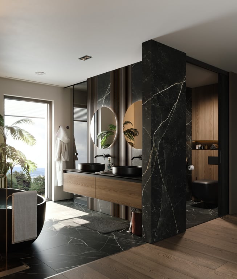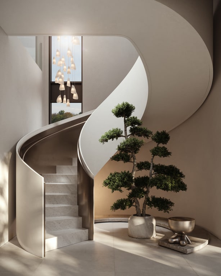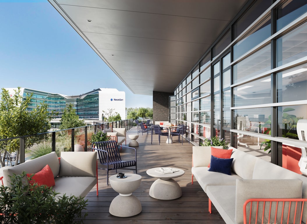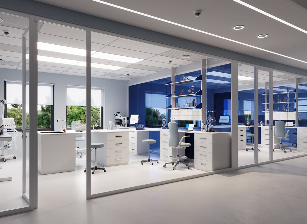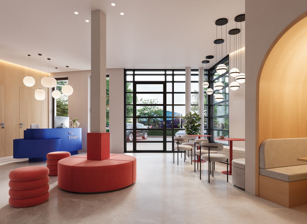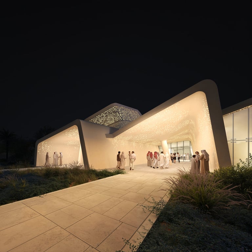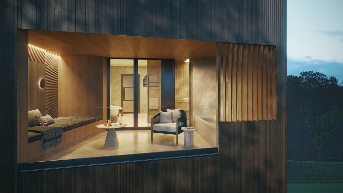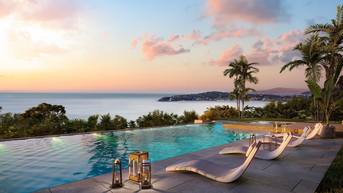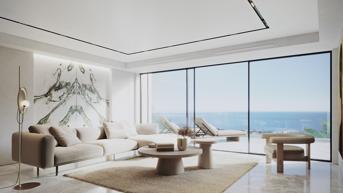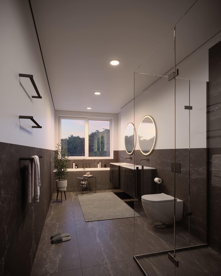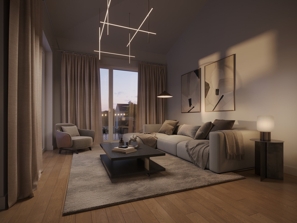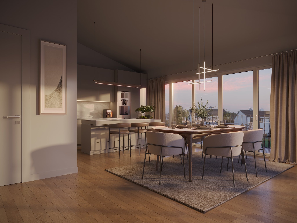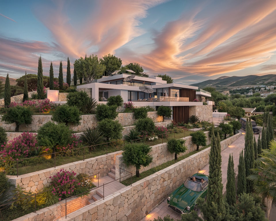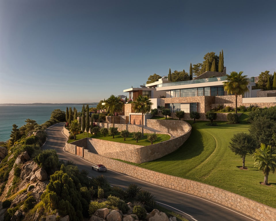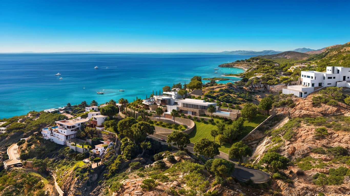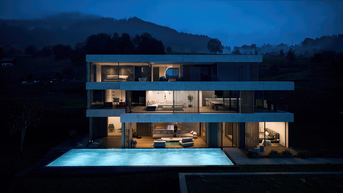
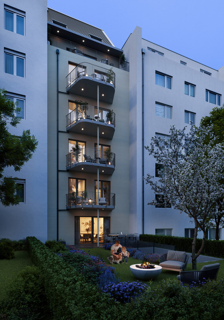
Exterior and Interior Visualization: Apartment Building in Basel
Client: ImmoMaison GmbH
Read more →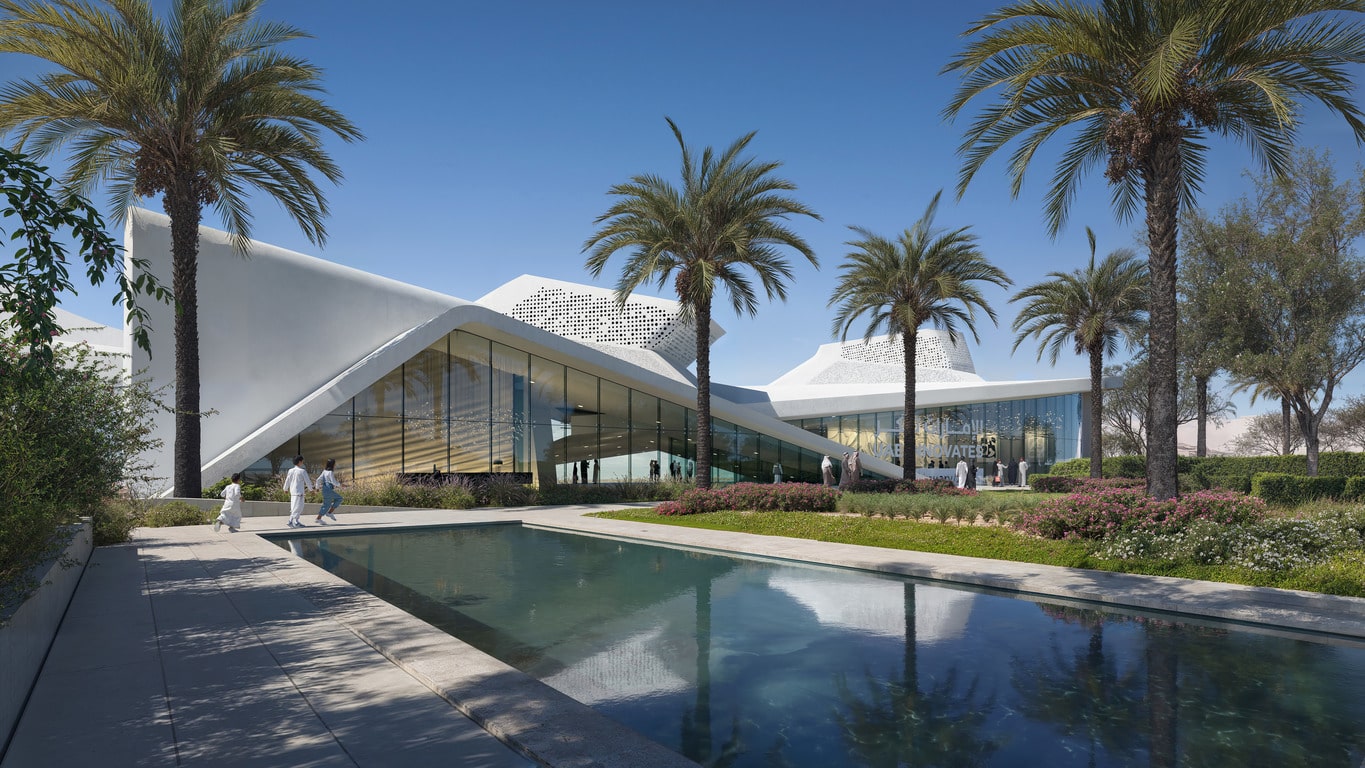
Exterior Visualization: Technology and Innovation Center in the UAE
Ready to bring your visionary project to life? Let's create something extraordinary together.
Read more →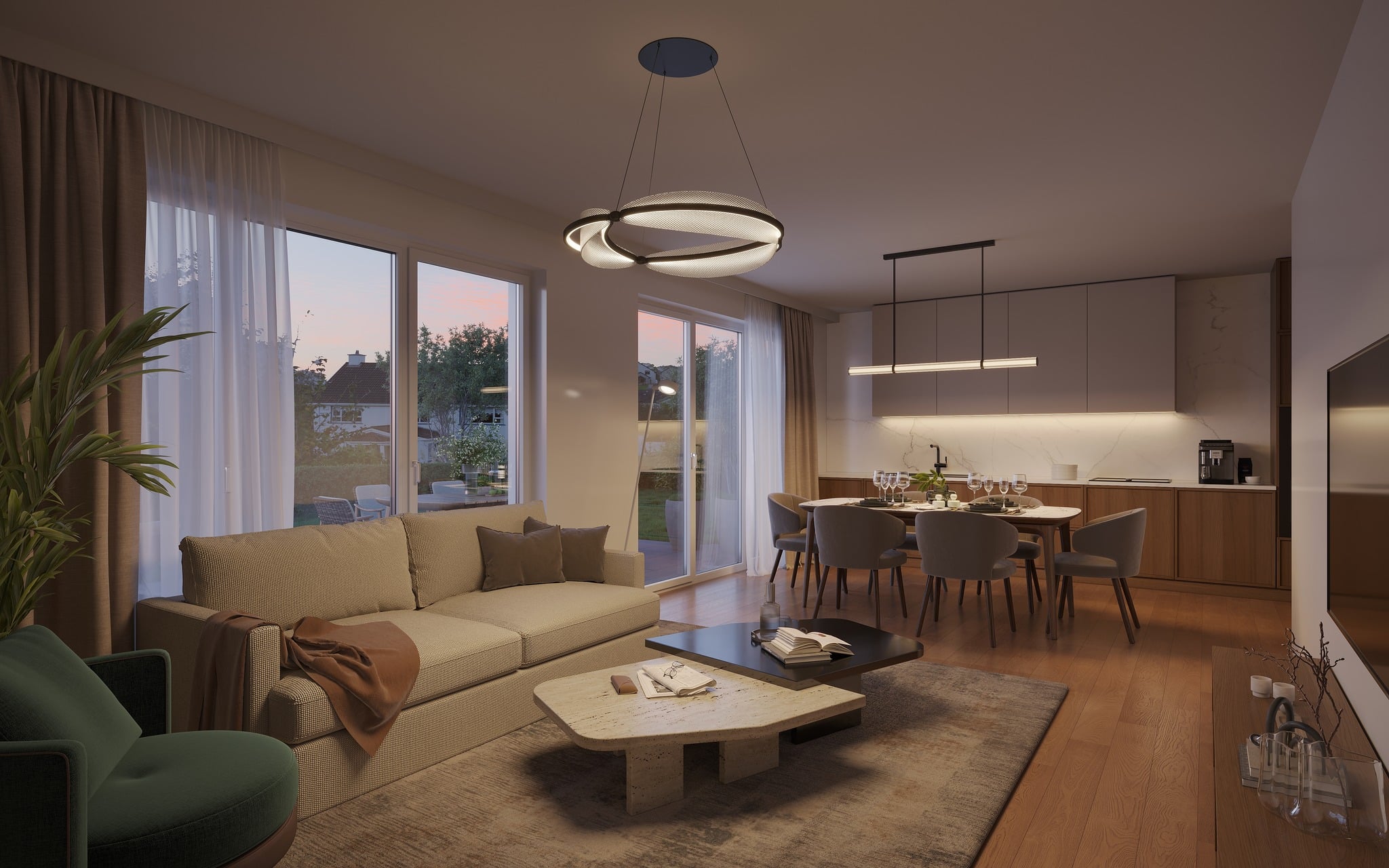
Interior Visualization: Residential house in Munich
Client: MÜNCHENER HAUSBAU ARCHITEKTUR GmbH
Read more →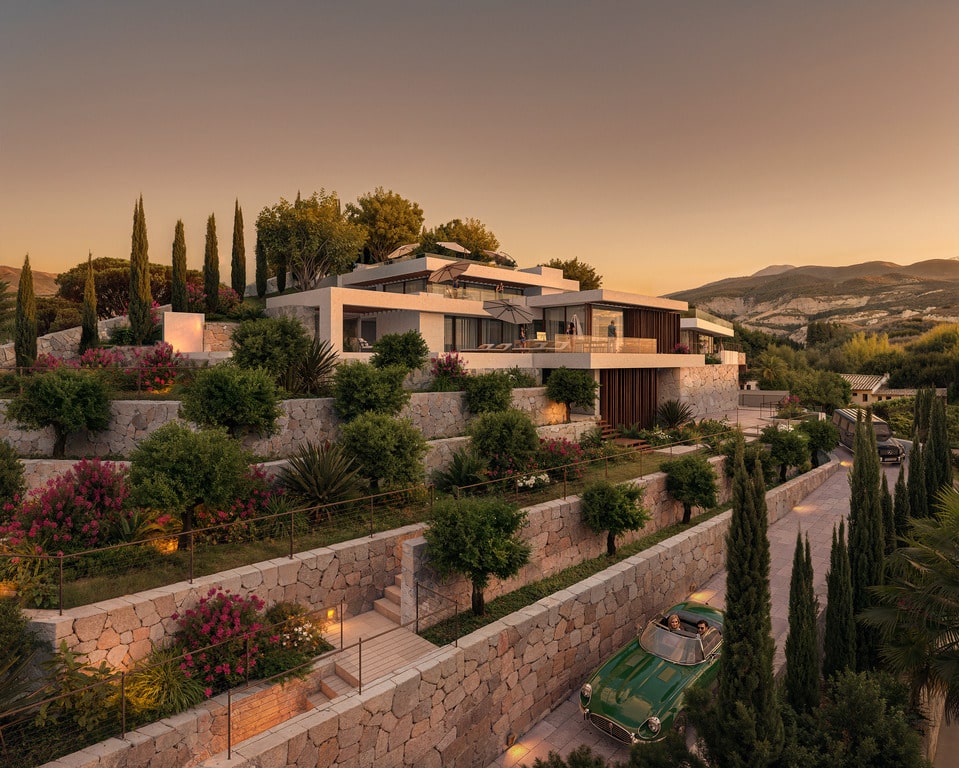
Exterior Visualization: Laluna Ibiza
Ready to see your vision come to life? Let’s create something extraordinary together.
Read more → 0
119
Exterior and Interior Visualization: Apartment Building in Basel
Client: ImmoMaison GmbH
0
262
Villa St. Adrian
Client: realART-architects GmbH
0
227
Luenen Clinic
Client: Klinikum Lünen
0
304
Unique Homes
Would you like to relax in a house like this?
0
402
Kureck Villas
Client: FBW Projektbau
0
418
Interior Visualization: Swiss Comfort and Style
Client: Feniello Architektur & Bau AG
0
433
Interior Visualization: Office Spaces
Client: Bergbrand GmbH & Co. KG
0
441
Exterior Visualization: Technology and Innovation Center in the UAE
Ready to bring your visionary project to life? Let's create something extraordinary together.
0
433
Interior Visualization: SPA Suites at Hotel FreiWerk
Client: Ritter von Kempski
0
479
3D-Visualization of the villa concept
A paradise by the sea in Monaco...
0
427
Interior Visualization: Residential house in Munich
Client: MÜNCHENER HAUSBAU ARCHITEKTUR GmbH
0
545
Exterior Visualization: Laluna Ibiza
Ready to see your vision come to life? Let’s create something extraordinary together.
Exterior and Interior Visualization: Apartment Building in Basel
Render Vision
June 10, 2025 / in 3dsmax, Corona Renderer, Photoshop / by Render VisionCan you imagine living in the heart of Basel without the hustle and bustle of the city? This new multi-apartment building in the Gundeli district promises exactly that.
Our latest 3D visualization showcases the exterior of this residence, designed with a modern touch and built from top-quality materials. The carefully chosen perspective and mood capture the essence of this remarkable project.
The interior palette is dominated by muted, noble shades of warm beige, gold and green. Carefully chosen colours give the room a sense of serenity, luxury and tranquility.
Each room is a testament to meticulous attention to detail, from the carefully considered furniture to the subtle interplay of natural and artificial light. Here, all the elements blend seamlessly together.
It’s more than just a space; it’s a glimpse of the life you deserve.
MORE OUR WORKS YOU CAN FIND ON
https://render-vision.com/type/cgi-company/
Studio:
Personal/Commissioned: Personal Project
Location: Basel
Villa St. Adrian
Render Vision
June 10, 2025 / in 3dsmax, Corona Renderer, Photoshop / by Render VisionThe Walchwil region in Canton Zug isn’t just a location – it’s a lifestyle. Nestled at the foot of picturesque mountains, it’s a haven where modern architecture seamlessly blends with nature’s beauty.
Villa St. Adrian is a prime example of this harmonious design. Through 3D rendering, we’ve captured its unique essence. The villa’s structure mirrors the natural slope of the terrain, gracefully integrating into the landscape. Panoramic windows and glass terraces flood the building with light, creating an ethereal sense of weightlessness. Natural materials like wood enhance its connection to nature, while the pool, reflecting the sky, adds a serene touch of tranquility.
The villa is designed for those who value elegance, comfort, and a deep connection to the surrounding environment.
FURTHER INFORMATION ABOUT OUR WORKS CAN BE FOUND ON
https://render-vision.com/type/3d-architectural-visualization-service/
Studio:
Personal/Commissioned: Personal Project
Location: Walchwil
Luenen Clinic
Render Vision
June 10, 2025 / in 3dsmax, Corona Renderer, Photoshop / by Render VisionWe’re excited to present our latest 3D rendering for St. Marien Hospital, Luenen. While we typically focus on high-end residential and commercial properties with refined interiors, this project offered a unique challenge.
Stepping outside our usual realm, we were tasked with creating spaces that not only feel warm and inviting but also cater specifically to the needs of clinics and their patients. Through soft tones, refined design, and an abundance of natural light, we’ve captured the essence of comfort in a healthcare setting.
The result? A two-bed room, connected bathroom, and communal lounge that balance style with practicality. We ensured the focus was on what matters most to clinics: comfort, functionality, and a sense of tranquility for all who enter.
Contact us and let’s bring your vision to life.
MORE INFORMATION ABOUT OUR WORKS YOU CAN FIND ON
https://render-vision.com/type/interior-visualization-services/
Studio:
Personal/Commissioned: Personal Project
Location: Luenen
Unique Homes
Render Vision
June 10, 2025 / in 3dsmax, Corona Renderer, Photoshop / by Render VisionWe are pleased to present our latest 3D rendering of an unusual and interesting project that immerses viewers in the refreshing atmosphere of nature.
In today’s fast-paced world, finding a space to recharge outdoors is more important than ever. Our project showcases houses that are simple yet intriguing with a design. The natural materials of the facades emphasize the connection to the environment, while large panoramic windows ensure that residents enjoy comfort and captivating views in any weather.
In our work, we aimed to capture the vibrant colors of the landscape, the freshness of the fields, and the charm of the surrounding hills. The presence of grazing sheep adds life to the render, making it feel warm and inviting.
Would you like to relax in a house like this?
MORE OUR WORKS YOU CAN FIND ON
https://render-vision.com/type/3d-architectural-visualization-service/
Studio:
Personal/Commissioned: Personal Project
Location: Frankfurt
Kureck Villas
Render Vision
June 10, 2025 / in 3dsmax, Corona Renderer, Photoshop / by Render VisionIntroducing our latest project: a 3D rendering of the exquisite KURECK villas collection. Nestled in one of Wiesbaden’s most prestigious and cozy districts, these villas offer modern living at its finest.
These villas are more than just homes – they are true havens of comfort, relaxation, and unforgettable moments with family and friends. Discover the refined blend of contemporary design and tranquil surroundings that make this collection truly unique.
The exterior design of each villa is a masterpiece, featuring expansive balconies and generous green spaces that invite relaxation and leisure. The rooftop terraces provide the perfect setting for unwinding and entertaining against the backdrop of the cityscape. Our rendering brings the project to life with blooming spring trees and vibrant flowers, adding a touch of vitality and charm.
Stay tuned for more exciting projects!
FURTHER INFORMATION ABOUT OUR WORKS CAN BE FOUND ON
https://render-vision.com/type/3d-architectural-visualization-service/
Studio:
Personal/Commissioned: Personal Project
Location: Wiesbaden
Interior Visualization: Swiss Comfort and Style
Render Vision
June 10, 2025 / in 3dsmax, Corona Renderer, Photoshop / by Render VisionImagine a modern Swiss home that perfectly marries comfort, elegance, and timeless style. This is precisely what we’ve brought to life in our latest interior 3D rendering of a home in Oftringen, Switzerland.
With a palette of muted tones and a serene color scheme, every room breathes refinement. Thoughtfully placed accents of greenery and decor add a gentle vibrance to the calm atmosphere. The furniture is meticulously chosen – pieces that exude sophistication and blend seamlessly with the home’s contemporary character. Designer accessories complement large windows that flood the rooms with natural light, blurring the line between indoors and the pristine Swiss landscape.
A highlight of this home lies in its spacious, elegant terraces, which are the perfect place to dine, watch sunsets, or simply relax and enjoy the fresh air.
Our render captures not just a beautiful space, but a lifestyle.
MORE INFORMATION ABOUT OUR WORKS YOU CAN FIND ON
https://render-vision.com/type/interior-visualization-services/
Studio:
Personal/Commissioned: Personal Project
Location: Oftringen
Interior Visualization: Office Spaces
Render Vision
June 10, 2025 / in 3dsmax, Corona Renderer, Photoshop / by Render VisionWhat makes a modern office truly exceptional? It’s more than just a place to work — it’s a space that inspires, energizes, and offers comfort. The ideal office blends natural light, open areas, and thoughtful design, creating an environment where creativity and productivity thrive.
That’s exactly what we aimed to showcase in our latest 3D rendering project. From the warm, inviting lobby with its bold accents to the spacious, light-filled open space designed for collaboration, every area tells a story. The lab was rendered to capture a sense of focus and innovation, while the roof terrace offers a peaceful retreat for work or relaxation.
With the perfect mix of lighting, angles, and color, we brought each corner of the office to life, showing how design can transform any workspace.
MORE OUR WORKS YOU CAN FIND ON
https://render-vision.com/type/interior-visualization-services/
Studio:
Personal/Commissioned: Personal Project
Location: Frankfurt
Exterior Visualization: Technology and Innovation Center in the UAE
Render Vision
June 10, 2025 / in 3dsmax, Corona Renderer, Photoshop / by Render VisionMeet our extraordinary new project – a 3D rendering of a cutting-edge technology and innovation center in the UAE.
Our precise and detailed visualization demonstrates the country’s relentless pursuit of innovation and global leadership in sustainability.
The architecture seamlessly blends futuristic design with practicality. The sweeping, organic curves of the structure echo the rolling dunes of the desert, creating a harmonious link between the natural environment and the ultramodern infrastructure.
This center is more than just a building – it’s a vision of the future where technology, sustainability, and quality of life intertwine. Our 3D rendering skillfully captures this vision, underscoring the UAE’s dedication to playing a leading role in global technological development.
Ready to bring your visionary project to life? Let’s create something extraordinary together.
FURTHER INFORMATION ABOUT OUR WORKS CAN BE FOUND ON
https://render-vision.com/type/3d-architectural-visualization-service/
Studio:
Personal/Commissioned: Personal Project
Location: Abu Dhabi
Interior Visualization: SPA Suites at Hotel FreiWerk
Render Vision
June 10, 2025 / in 3dsmax, Corona Renderer, Photoshop / by Render VisionStep into our latest 3D rendering of the SPA suites at Hotel FreiWerk in Südharz, Germany.
We’ve captured the essence of a true SPA experience, showcasing rooms designed for both comfort and peace. Each suite features spacious layouts, elegantly furnished with modern touches and thoughtfully curated accessories. Soft rugs underfoot, soothing tones of beige, gray, and natural hues, and the warmth of wooden interiors create an environment where stress simply melts away.
Private saunas and steam baths, as well as a Jacuzzi on the balcony, offer guests a personal oasis where they can completely disconnect and immerse themselves in total relaxation.
Looking to showcase your project with creativity and professionalism? Reach out to us.
Client: Ritter von Kempski
MORE INFORMATION ABOUT OUR WORKS YOU CAN FIND ON
https://render-vision.com/type/interior-visualization-services/
Studio:
Personal/Commissioned: Personal Project
Location: Südharz
3D-Visualization of the villa concept
Render Vision
June 10, 2025 / in 3dsmax, Corona Renderer, Photoshop / by Render VisionA paradise by the sea in Monaco…
The Côte d’Azur traditionally treats its visitors and residents to luxurious views, warm sunshine, the fragrant aromas of Mediterranean flora and, of course, unparalleled service.
When creating our 3D-visualization of a villa in Monaco, we strived to convey not only the appealing design of this property, but also to capture the beauty of the surrounding nature.
Looking at this rendering, you can feel the gentle sea breeze that adds a calming aura to this fabulous place.
Stay tuned for more stunning projects that reflect our passion for detail and aesthetics.
MORE OUR WORKS YOU CAN FIND ON
https://render-vision.com/type/3d-architectural-visualization-service/
Studio:
Personal/Commissioned: Personal Project
Location: Monaco
Interior Visualization: Residential house in Munich
Render Vision
June 10, 2025 / in 3dsmax, Corona Renderer, Photoshop / by Render VisionMunich’s modern homes are characterized by their minimalist aesthetics, use of high-quality materials, and seamless integration of indoor and outdoor living spaces.
Our latest 3D renderings show the elegant and sophisticated interiors of the Munich home after revitalization and design renovation. From the expansive living spaces adorned with floor-to-ceiling windows to the cozy, elegantly furnished bedrooms, every detail has been meticulously designed to reflect contemporary Munich living.
The use of warm, neutral tones and natural textures creates a harmonious and inviting atmosphere. We’ve captured the beauty of the interiors in the soft evening light, which gives the rooms a cozy and inviting feel.
Ready to see more? Explore our portfolio and let us help you envision your dream home!
FURTHER INFORMATION ABOUT OUR WORKS CAN BE FOUND ON
https://render-vision.com/type/interior-visualization-services/
Studio:
Personal/Commissioned: Personal Project
Location: Munich
Exterior Visualization: Laluna Ibiza
Render Vision
June 10, 2025 / in 3dsmax, Corona Renderer, Photoshop / by Render VisionMissing those warm summer days and seaside escapes? Meet our latest project: a 3D rendering of a stunning villa in Ibiza. While Ibiza is famous for its vibrant nightlife, it’s also a tranquil sanctuary for those who appreciate breathtaking landscapes and refined living.
The sleek design blends seamlessly with the natural surroundings, offering both privacy and panoramic views of Ibiza’s legendary sunsets. The golden glow of the setting sun bathes the villa in warmth, enhancing its cozy ambiance and highlighting the beauty of the island’s terrain.
Every element, from the stone structure to the evening sky, has been carefully crafted to ensure photorealism.
Ready to see your vision come to life? Let’s create something extraordinary together.
MORE INFORMATION ABOUT OUR WORKS YOU CAN FIND ON
https://render-vision.com/type/3d-architectural-visualization-service/
Studio:
Personal/Commissioned: Personal Project
Location: Ibiza
End of content
No more pages to load





