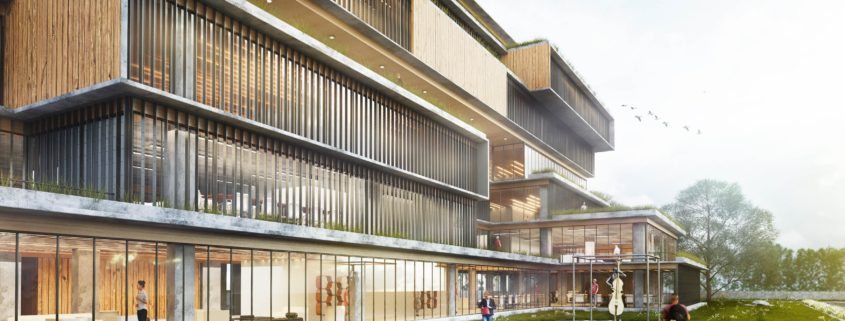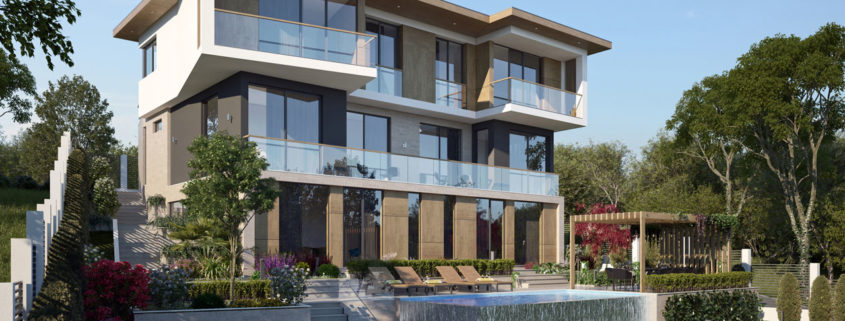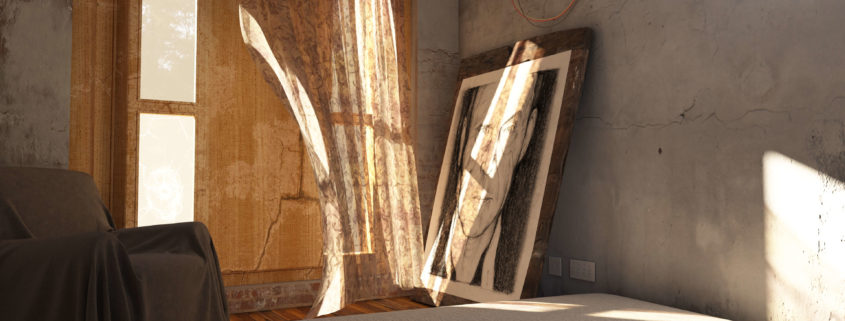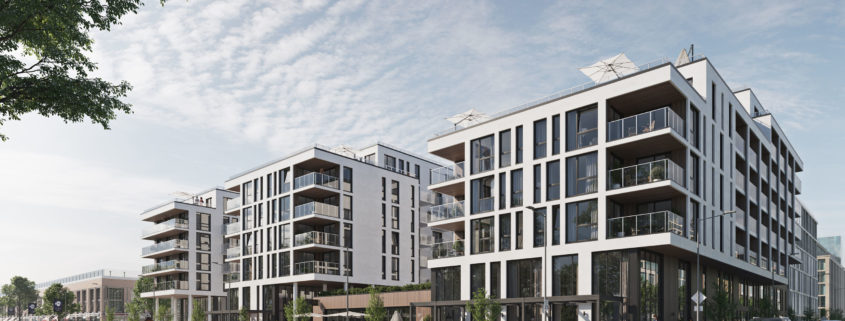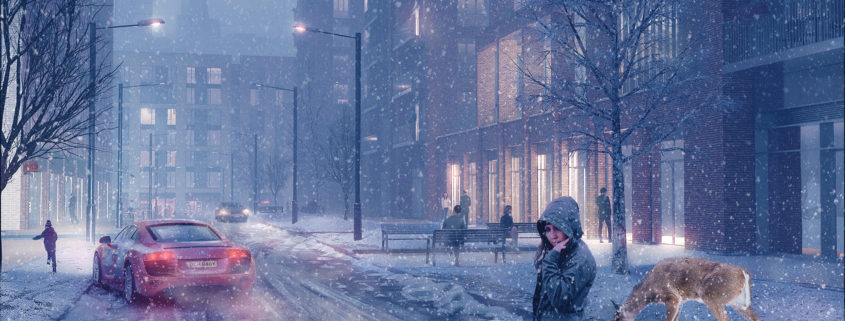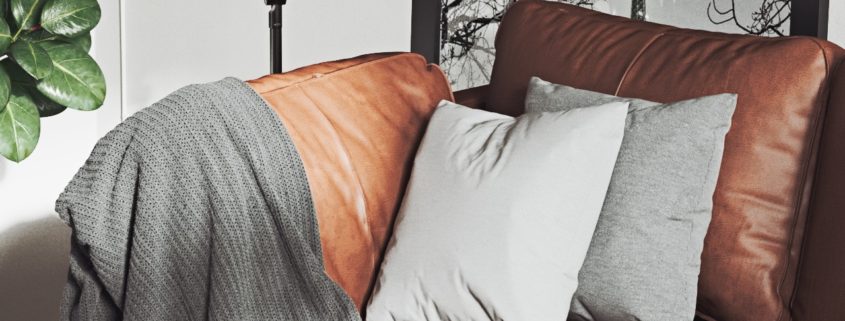This image was inspired by the song ” So Cold ” by Ben Cocks, quite an old song and very sad. Same as my emotions were when I used one of my old visualisation projects done a long time ago to create an artistic impression over a new residential area in London. As everyone knows, the rules for the commercial projects sometimes put very heavy chains on creativity, and the boundary walls are quite narrow and we, artists miss the opportunity to create a content, which speaks to viewers, sing to them, cry and sometimes maybe shout from the rooftops. I’ve intended to inject some hot blood in the cold marble veins of commercialisation, tell some story here. And if you felt anything and hesitated just a little bit before turning the page down, then my long hours weren’t spent in vain.












