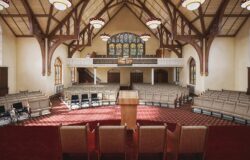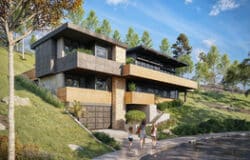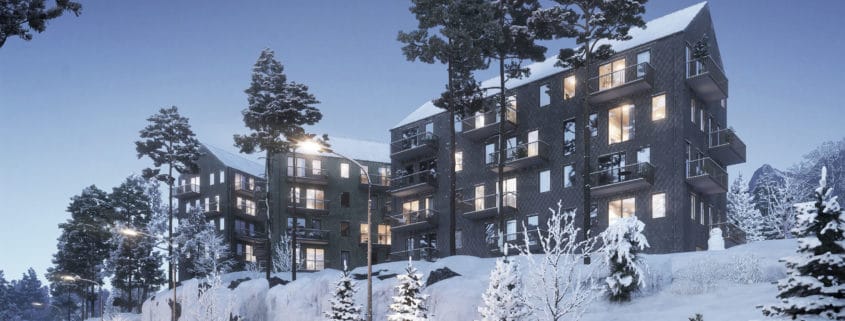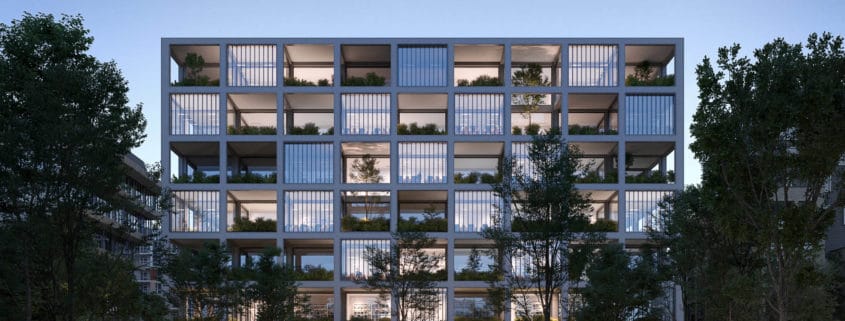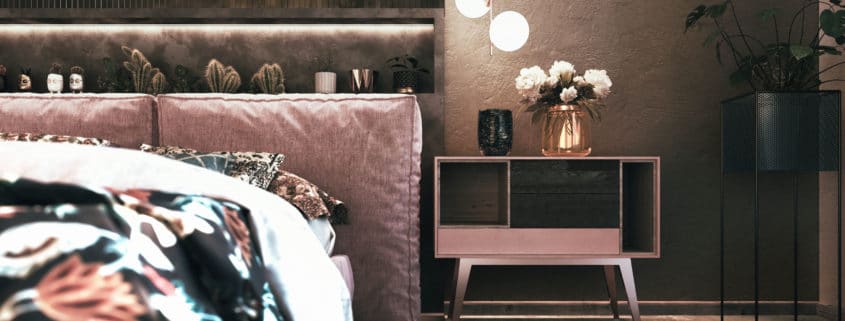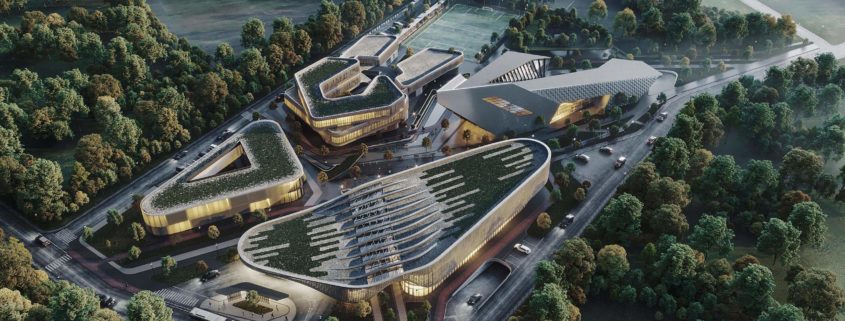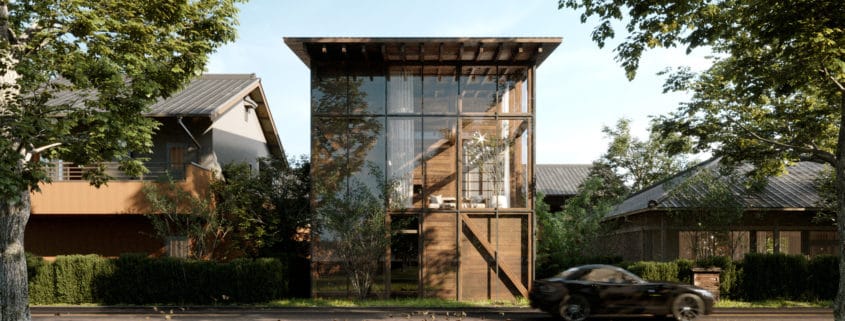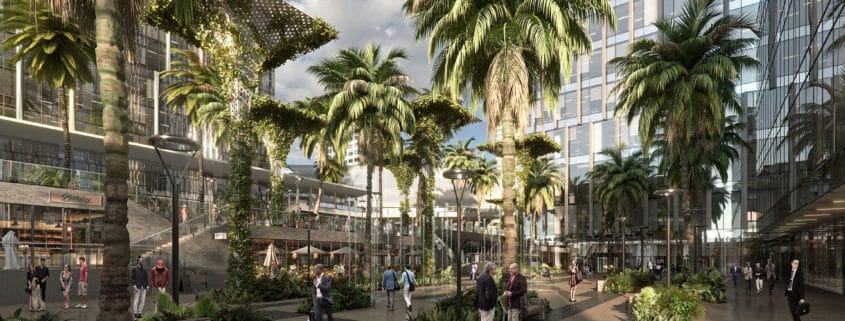The concept of forming the center of Zielonki, Poland, near Fort 45 Marszowice, which is a protected heritage, provides for the formation of a dense quarter and reduction of the projected area to 2.66 hectares to save money and end point of the complex. The center is a public square, which borders all the buildings of the complex. It provides for the formation of a large number of public spaces (main square, observation deck in the municipality and the rise to it, the space above the skate park), active (bike paths, skate park and sports stadium) and passive (walking routes around the fort) recreation.





