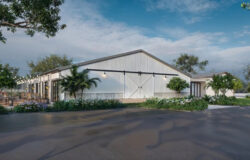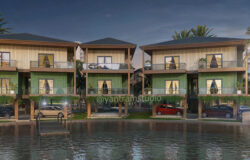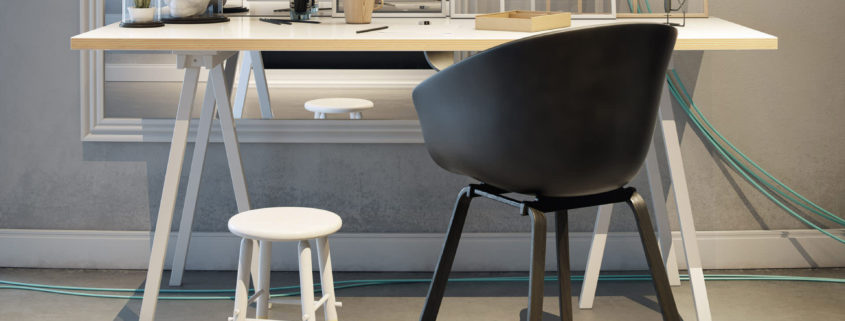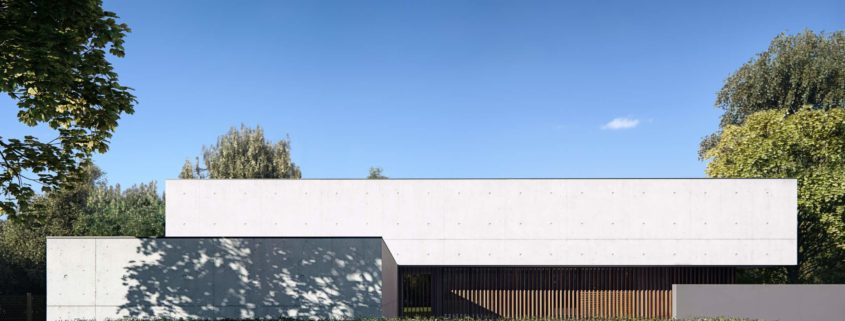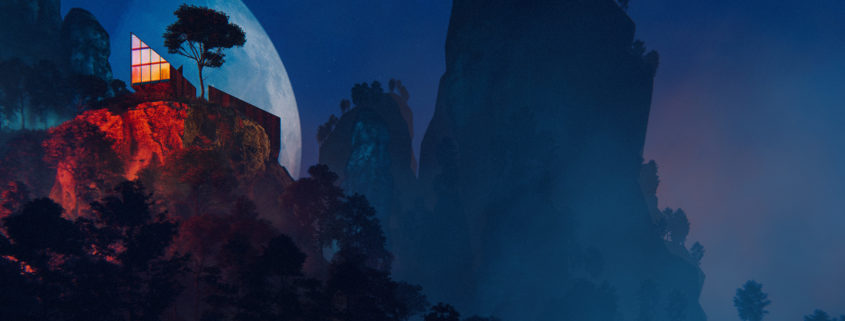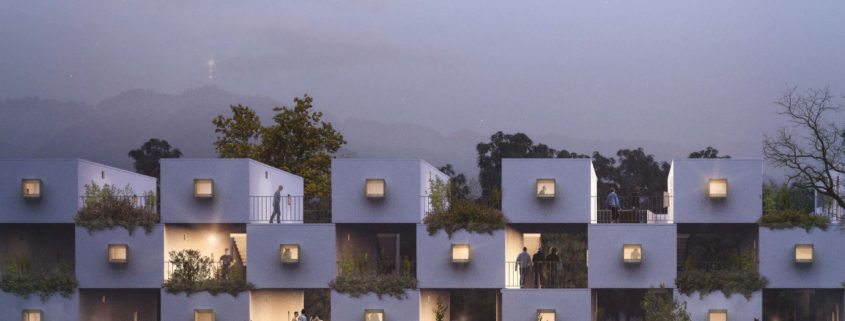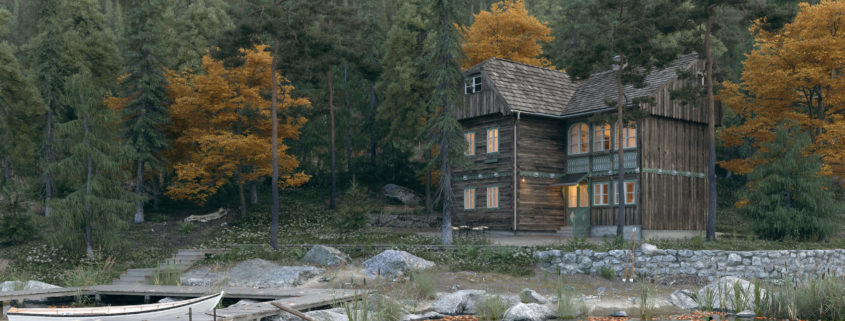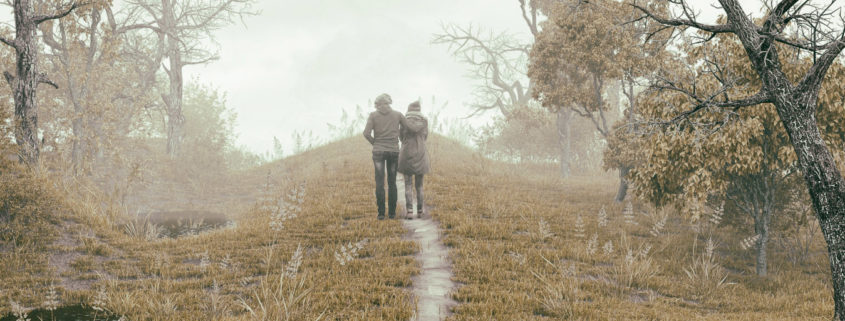Black Chair Case Study by Mica Cruz
Mica Cruz is no stranger to the blog with the remarkable Making of Matelasse Film published back in 2013. The scene and visuals he’ll cover in this article were created for a BECG Course called BePro Black Chair – CGI Photography some time ago, specifically aimed towards those who want to learn how to correctly set the V-Ray physical camera like a real DSLR camera and understand the V-Ray lights to simulate any kind of light situation. It is a simple, but a very detailed scene that great lighting. And you know what else? It is going to be open for you for free!





