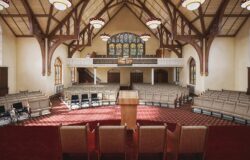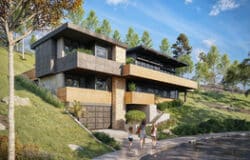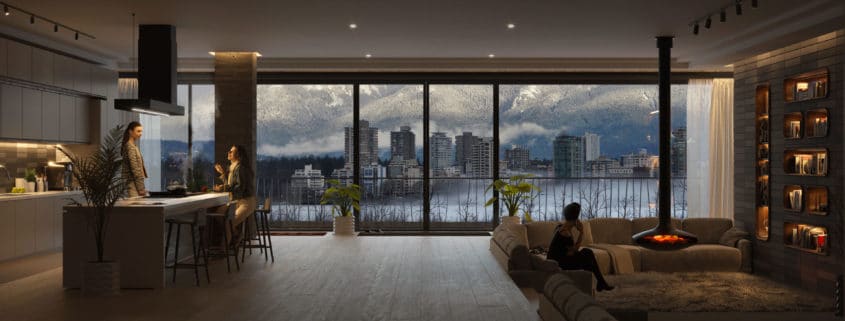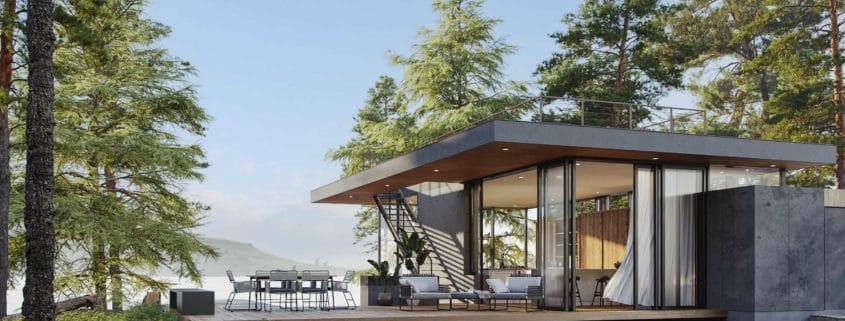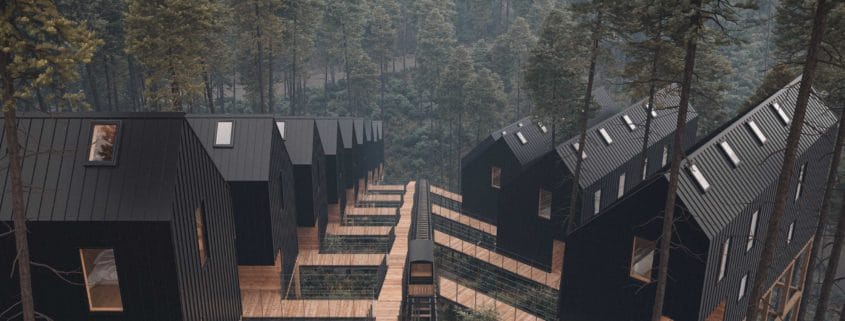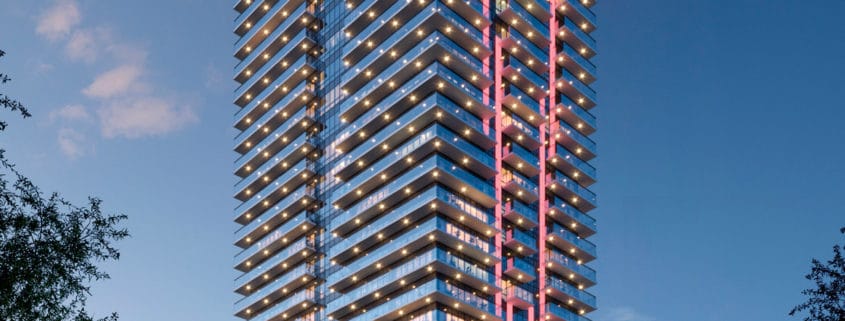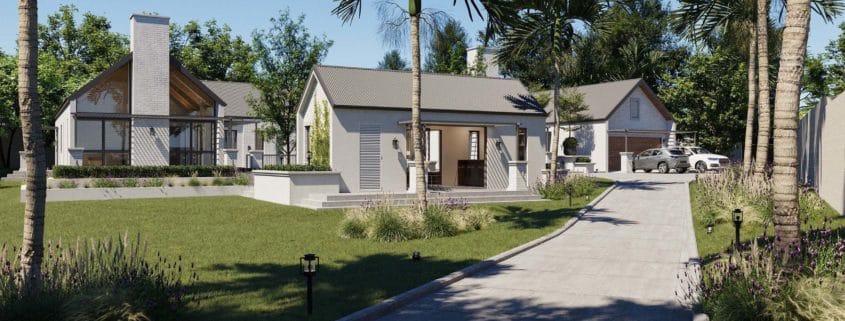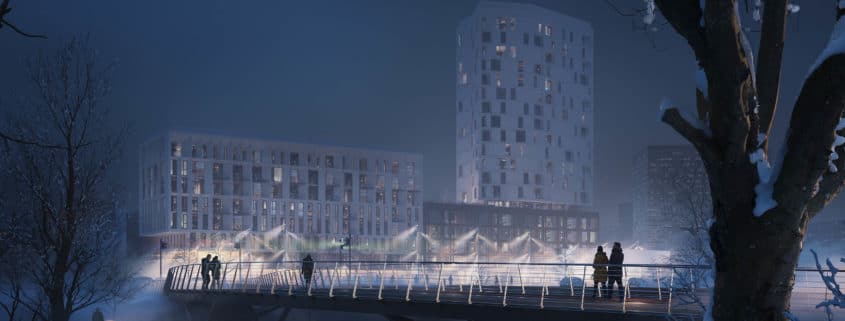Cozy Vancouver Reading Spot
As part of a series of personal images, this interior was designed by me but based on an assortment of hero images and the work of aflalo/gasperini arquitetos. This series is the relocation of 1201 Leopoldo, a beautiful condo tower built in Brazil with lush vegetation and incredible board form concrete work. After spending some time in Vancouver I felt that 1201 Leopoldo would also fit into the rainy coastal city well, and this is so far my favourite image from the series. Also dedicated to my late cat Luna, your the best!





