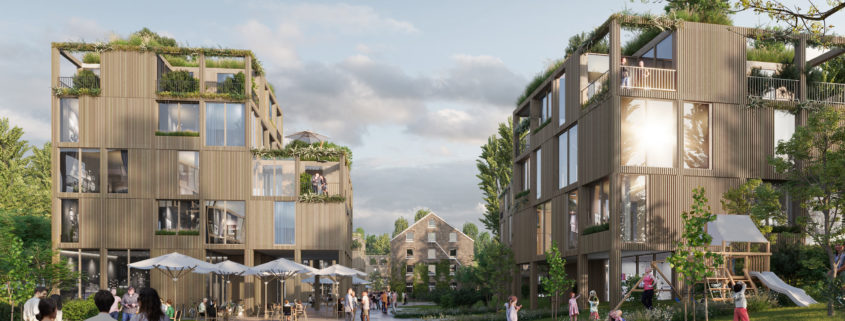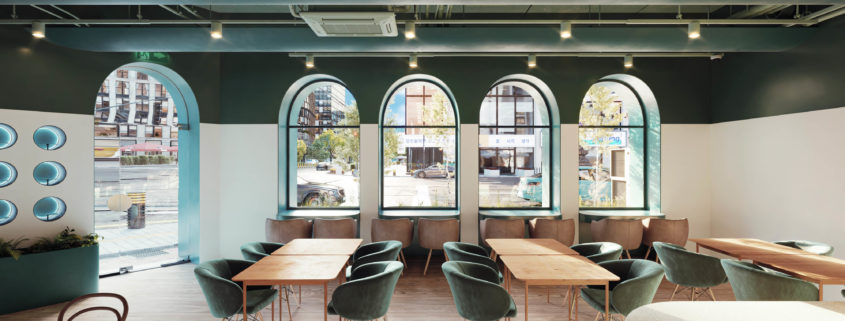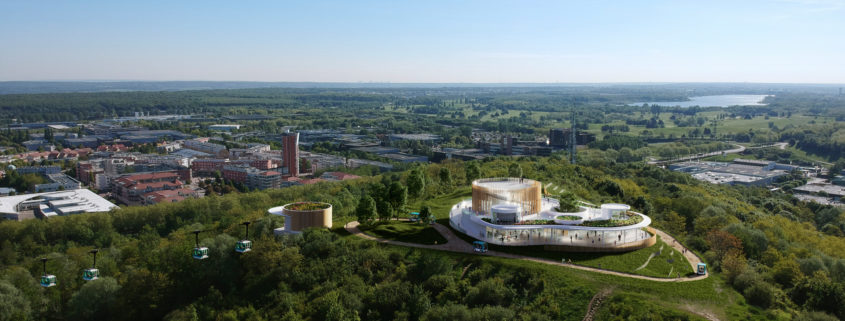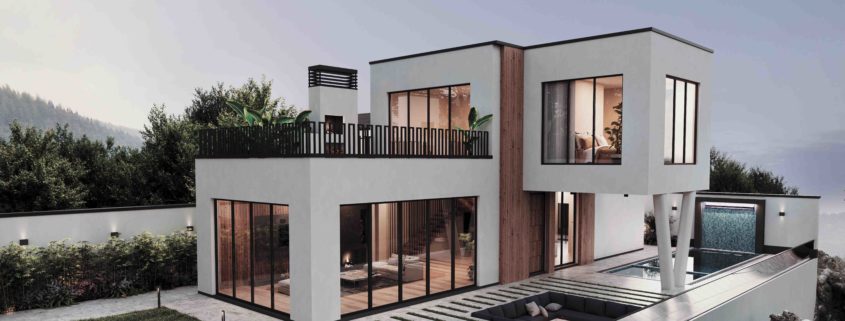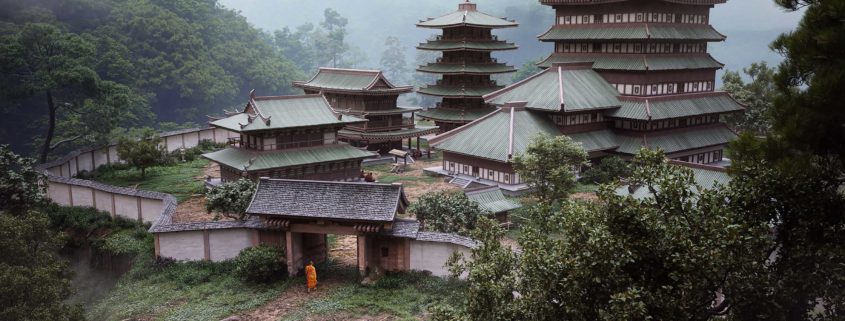EUPEN VILLAGE
Eupen village is a project consisting of several multifunctional buildings located in Eupen, Belgium.
The buildings consist of residential areas (apartments) as well as public areas (co-working spaces and shops). Various shops are located on the ground floors of the buildings. Special attention has been given to atmospheric and comfortable outdoor public spaces.
The 3d visualization of the architectural project was made for the architectural bureau A2M.
Enjoy the view!
https://www.behance.net/Aleks_Suharukov
https://www.instagram.com/provisual.pro/
https://www.facebook.com/ProvisualPro/
Tweets by ProProvisual
https://www.youtube.com/c/Provisual3Dstudio












