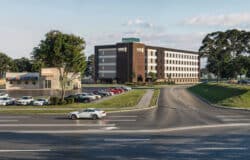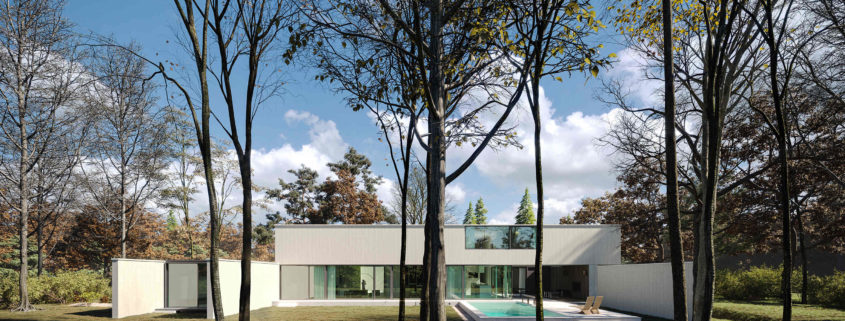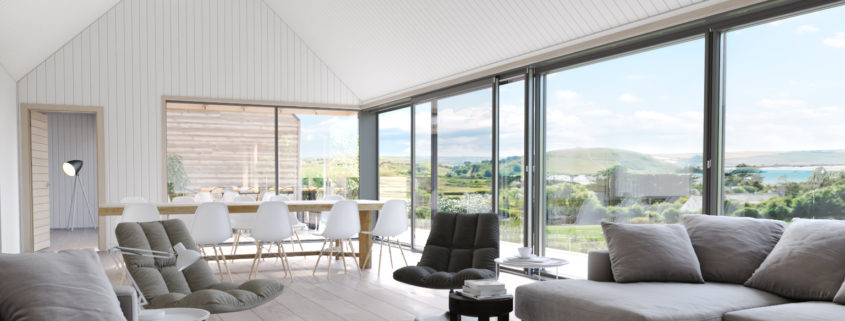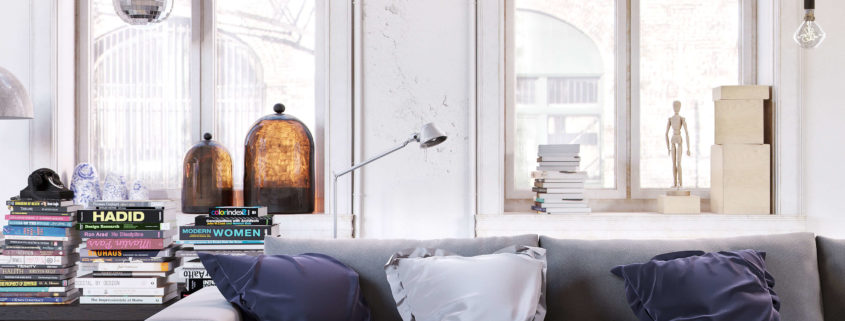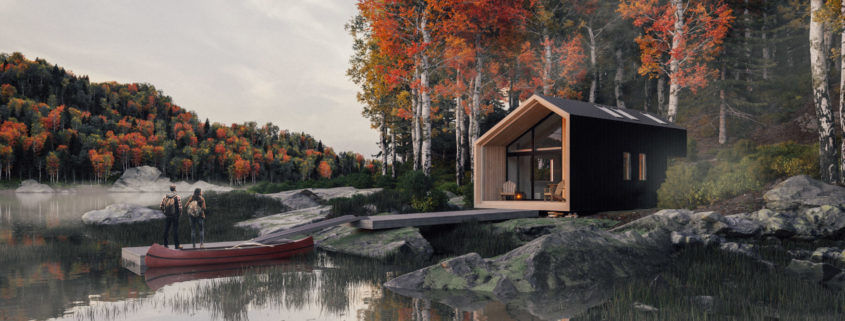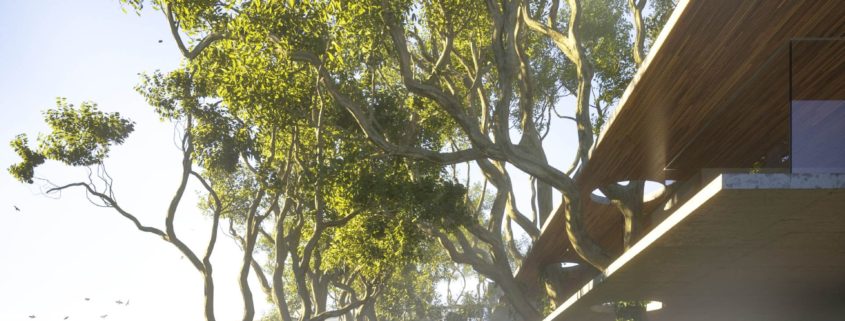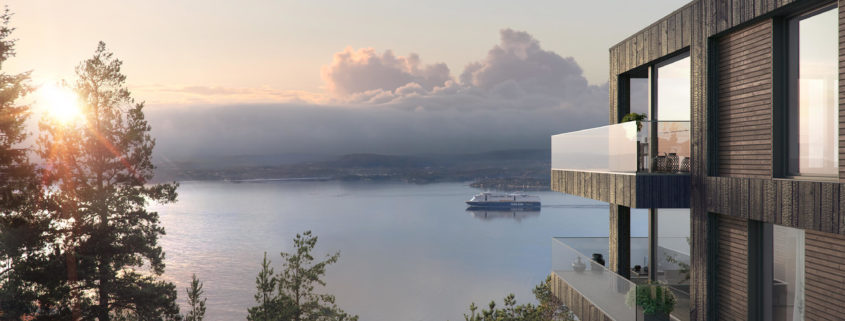DM Residence
DM Residence located in Belgium by CUBYC architects bvba in 2013. This house by a continuous play of coupled volumes, all interacting with each other. That play gives the inhabitants different perspectives and spatial experiences. All living areas are visual with each other, and with the wooded area connected, but you have to find out these connections in phases. Each room has its own perspective. Doors and window frames are as minimal as possible present.
We are very inspired by this project. Express forms, nice design, good feel of architecture. Our team tried to make a fresh view from archviz side based on photos by Koen Van Damme and Thomas de Bruyne. This project is good experience for us. All work process was very interesting by find a daylight with sun, create night environment and give this project realistic atmosphere.





