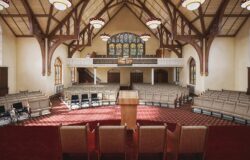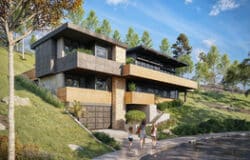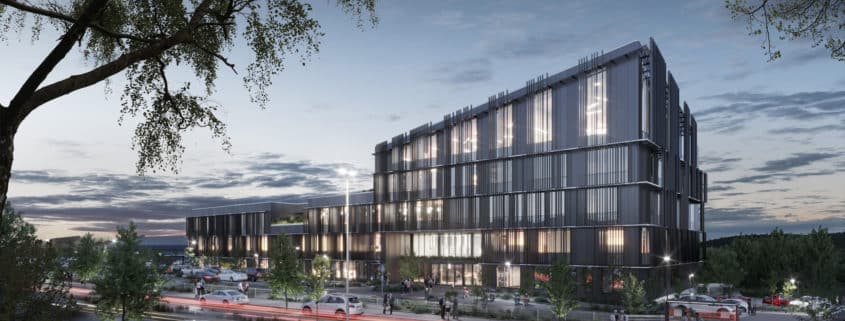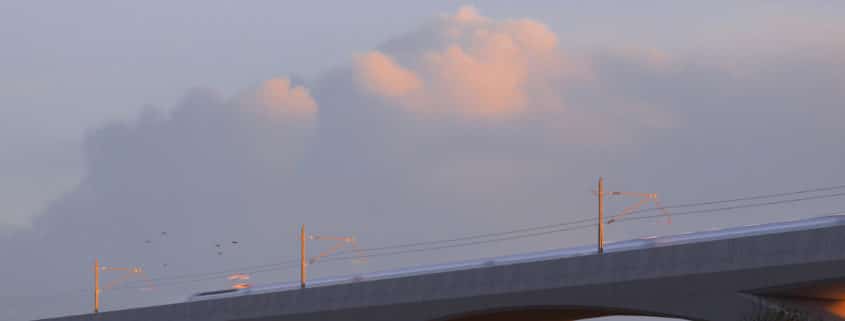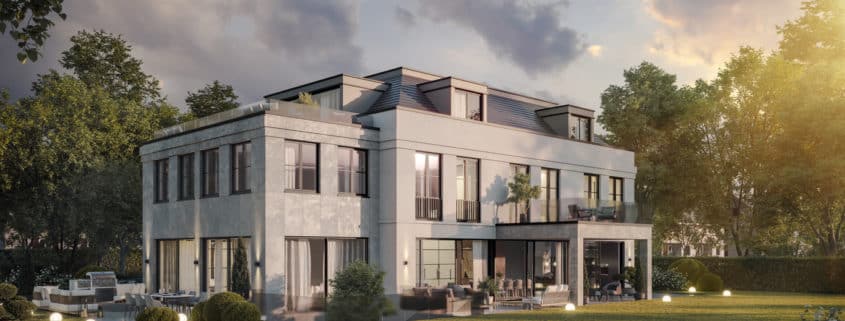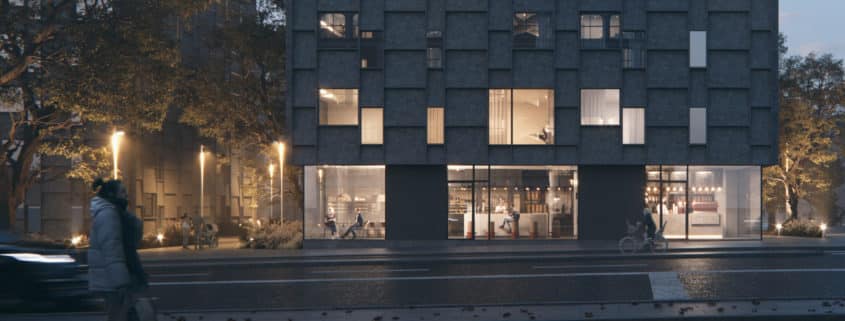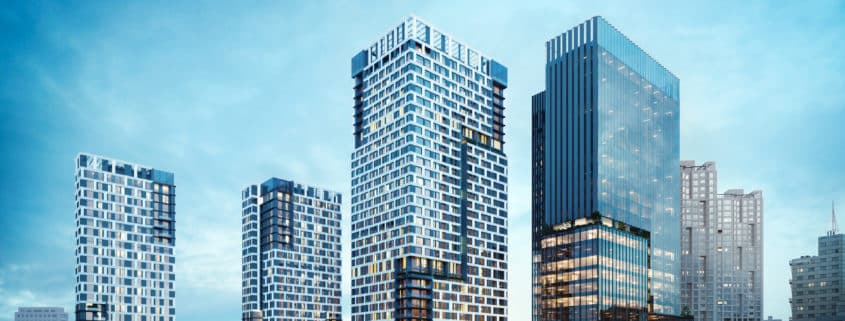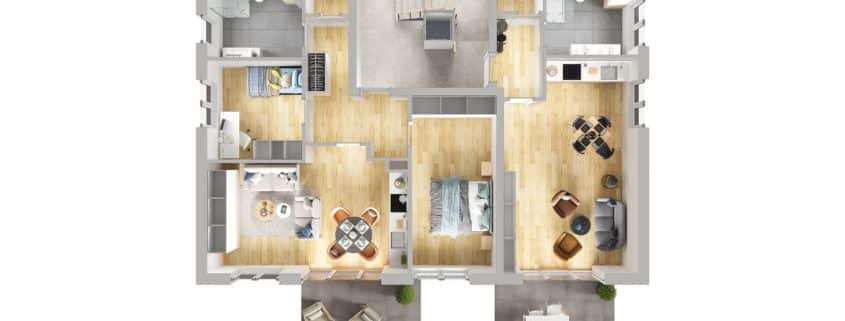SERAING
Seraing is a project for the reconstruction of an industrial wasteland for an office building and production workshops. The building is located in Liege (Belgium).
The Seraing project is distinguished by its complex and original design as well as its unique and atypical architecture. The building uses modern materials for the finishes: transparent and sandblasted glass facades and metal panels (Kingspan microrib pannel).
It was necessary to make atmospheric exterior rendering of the building at different times of the day.
3D visualization of the architectural project was made for the architectural bureau R9 Studio – Architecture (Belgium).
Enjoy the view!
https://www.behance.net/Aleks_Suharukov
https://www.instagram.com/provisual.pro/





