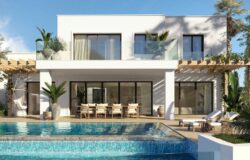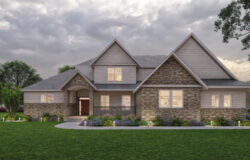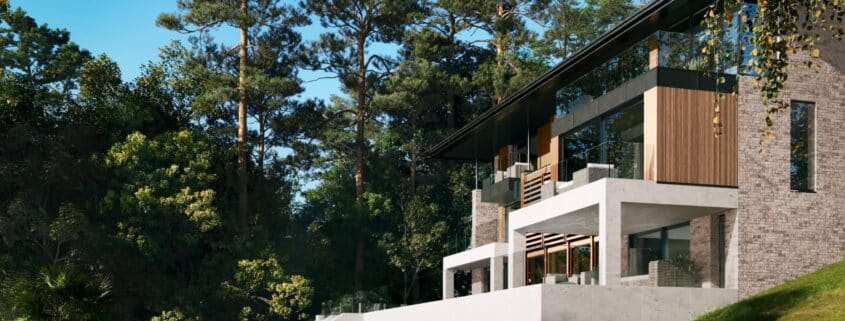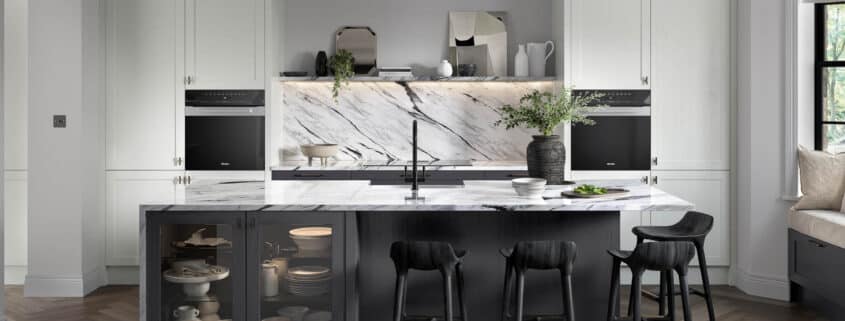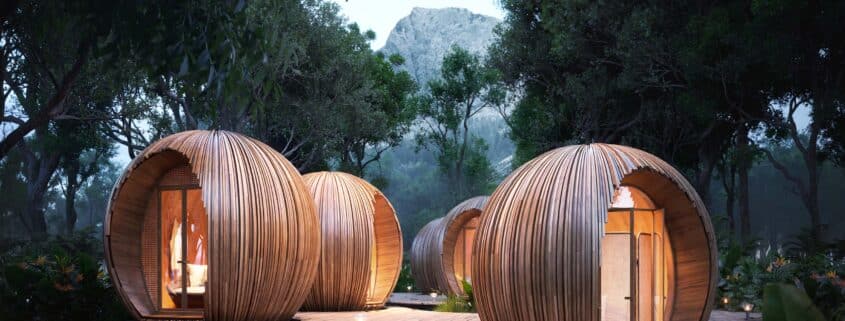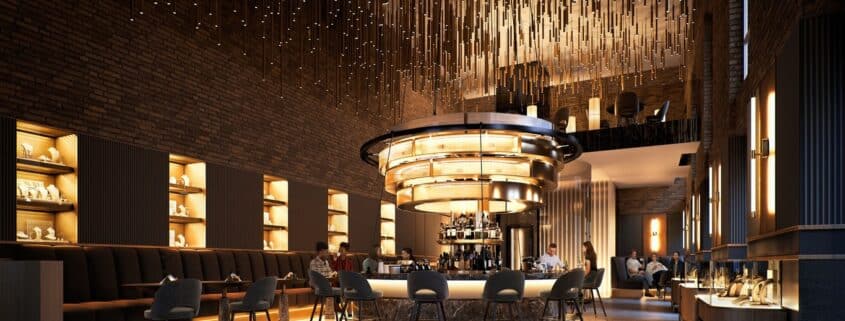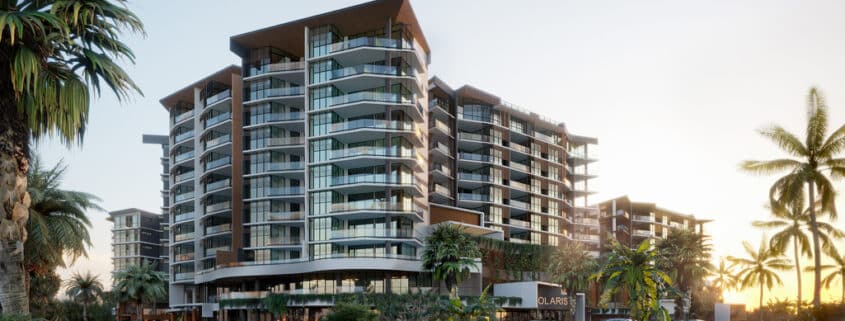Chess game on a summer day
This work is a fragment of interior visualization in a minimalist style. I tried to create more of a summer sunny atmosphere indoors. In this work, we can observe the process of playing chess. There are specialized views of individual chess. I also tried to create some black and white pictures. I worked very high quality and meticulously on each angle for the correct composition and lighting. I tried to do some quality editing in Photoshop. I put a lot of work and work so that you like this work.





