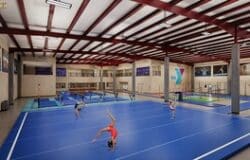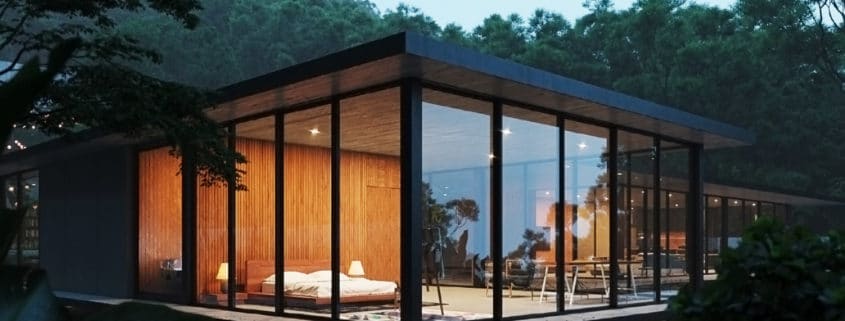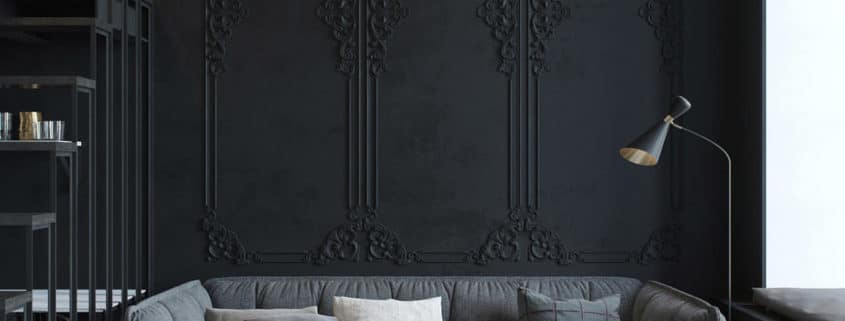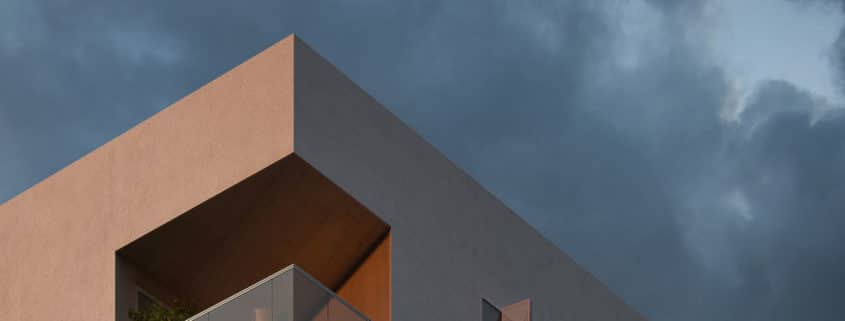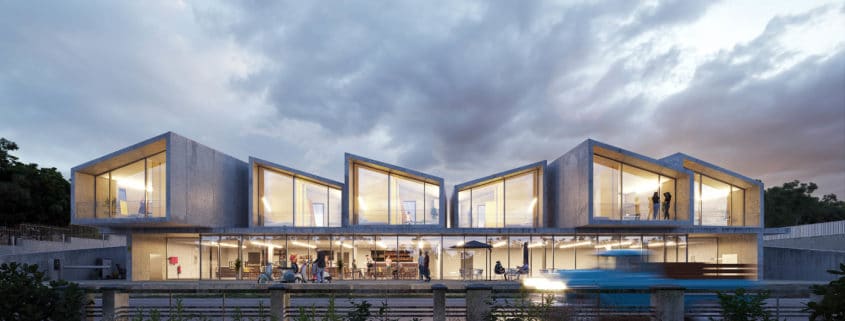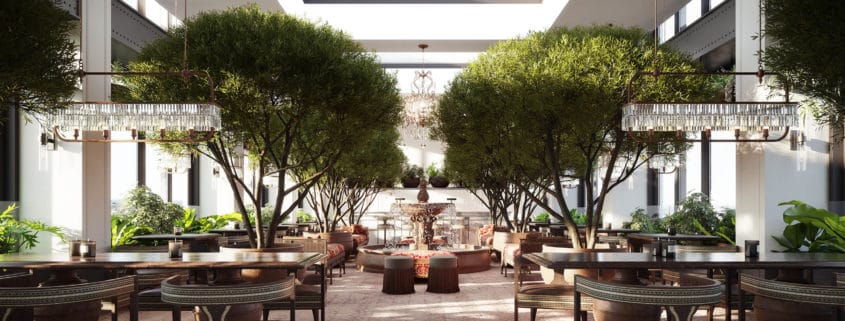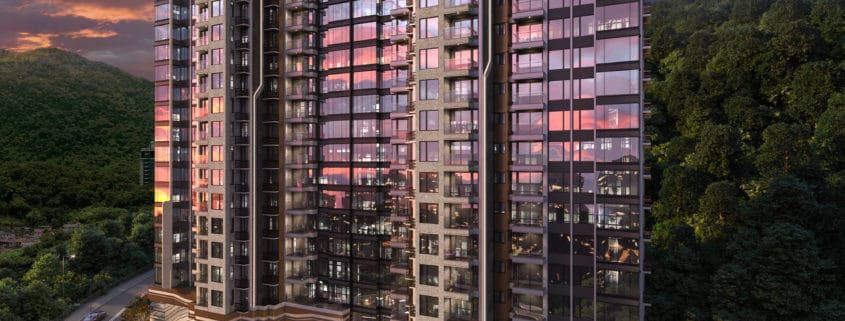Let us present a result of a fruitful collaboration between Terodesign and M3 Architects. “The Highview Park” project represents a combination of the traditional past and nowadays. A residential complex was neatly integrated into the classic architecture of London suburban. This complex is designed to provide a comfortable living with close interaction with the infrastructure. The ground floor also represents a wide range of local restaurants, cafes, and shops. We are convinced that this facility will become a worthy example of contemporary London architecture and a wonderful and peaceful place for all inhabitants!
Architecture: M3 architects (Koss Turbin, Illia Temnov)
3D Visualization: Terodesign (Dmitriy Tereshchuk, Bogdan Yakushko, Alexander Milokostov)
Soft: 3dsmax, Coronarenderer, Photoshop
Location: London, United Kingdom
May 2021
Full project: https://tero.design/project/45






