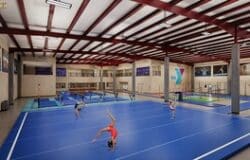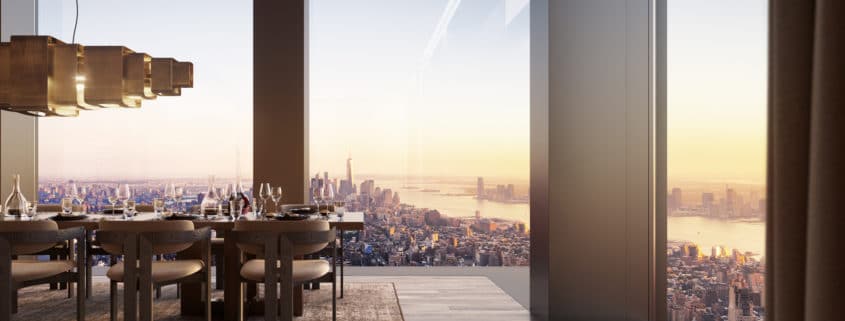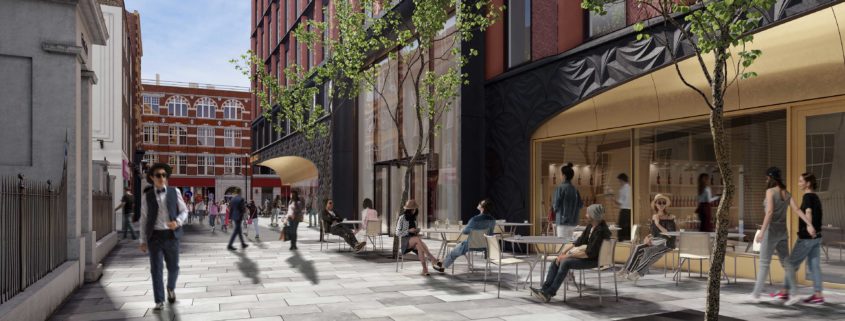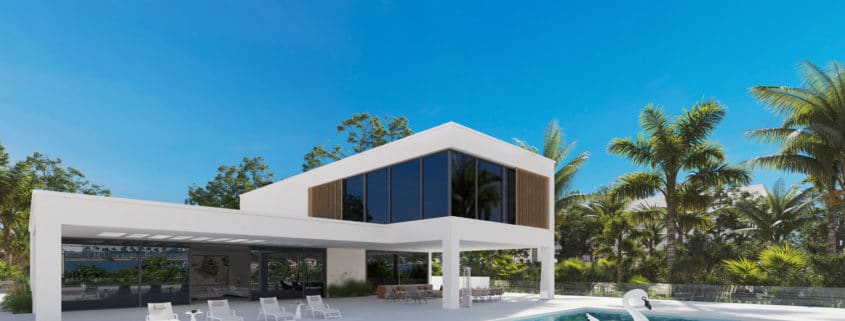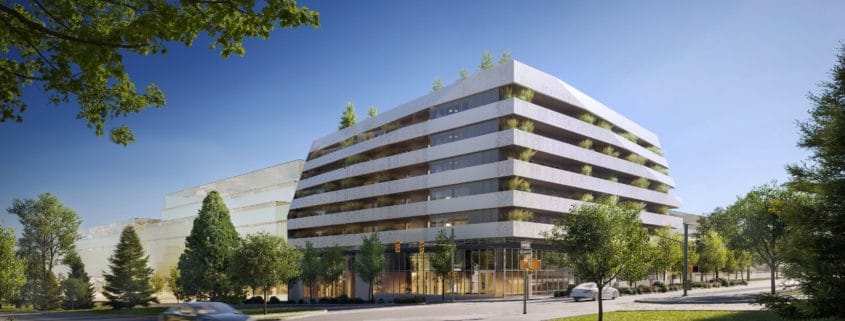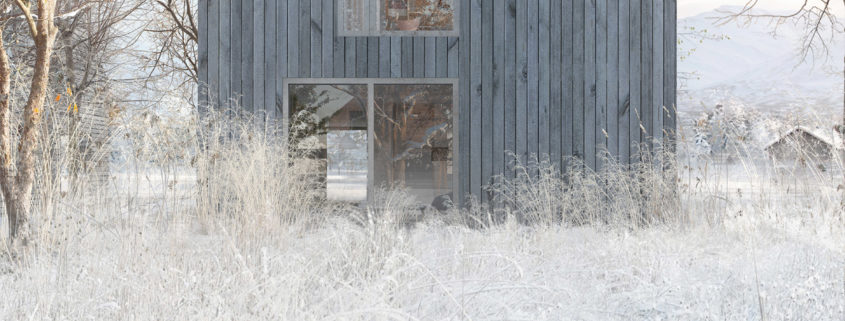5th Avenue Tower | Dining Room
5th Avenue Tower | Dining Room
The Dining Room of 5th Avenue Tower presents the opportunity to reinterpret a more fluid, organic and versatile design, built around the hierarchy of common and private spaces merged into a unique atmosphere for residents and their guests.
Functions such as ‘cooking’ or ‘eating’ are thus conceived as an open-plan capable of covering different uses, sometimes simultaneously, underlined by a visual and spatial continuity through its transparency, natural light and a minimalist material palette.
Oxygen
www.oxygen.pt
info@oxygen.pt






