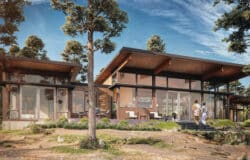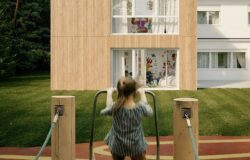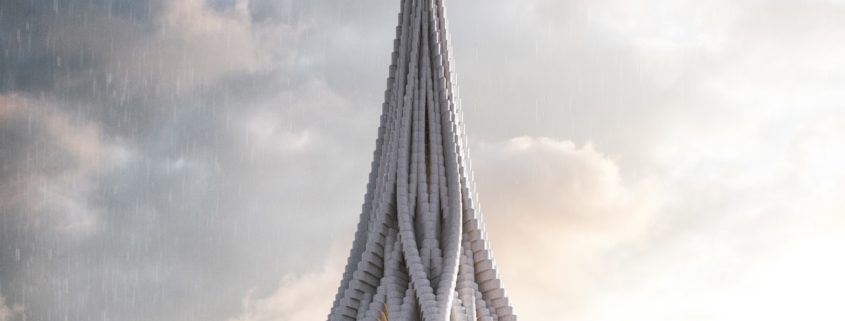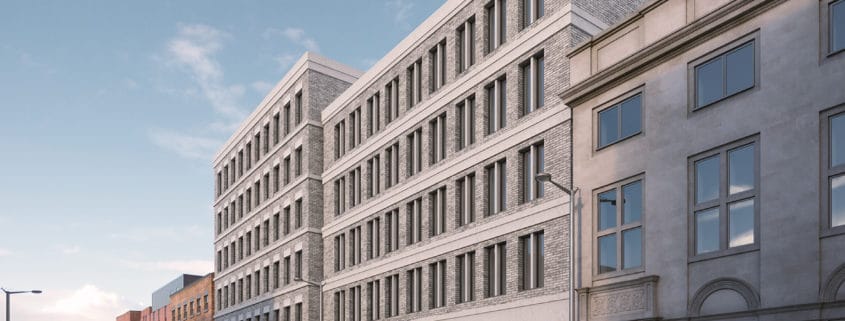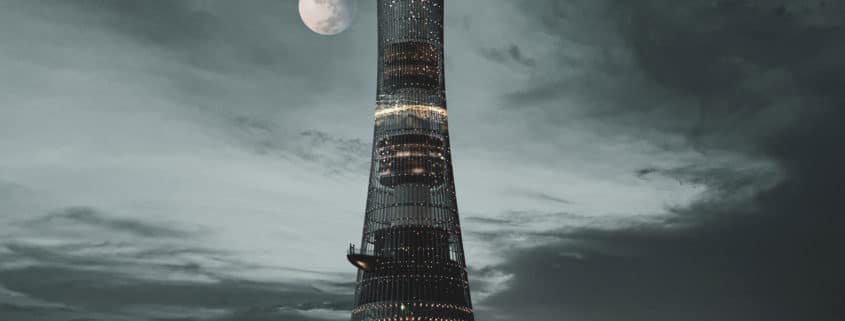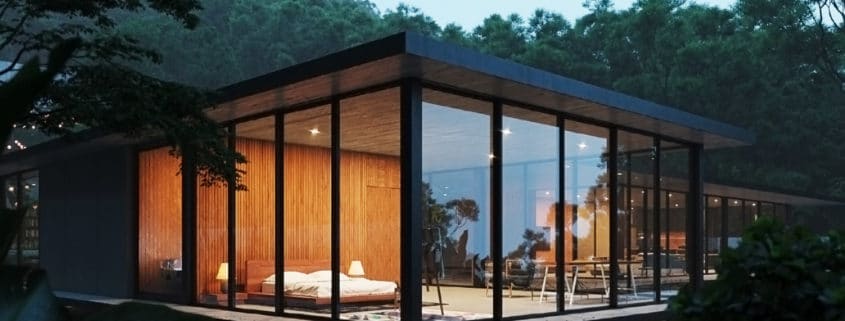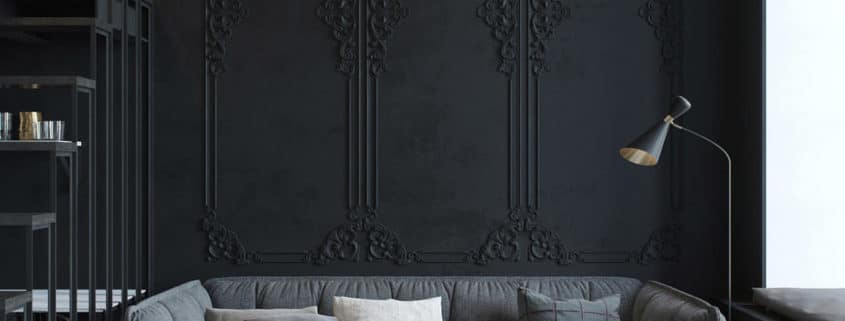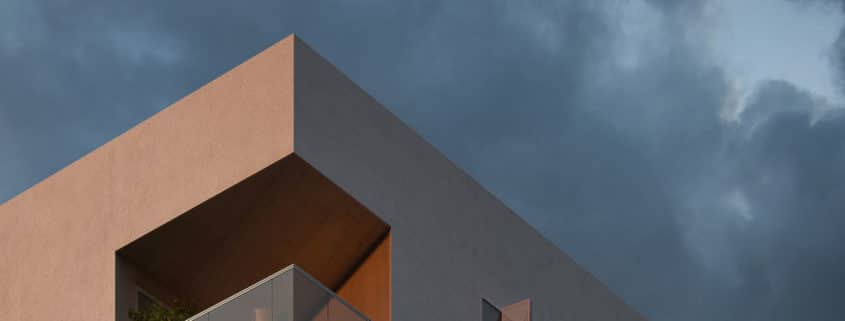The Rain Water Catcher
TYPOLOGY: Exterior
STATUS: Completed
LOCATION: San Jose, CA, USA
CUSTOMER: Nuru Karim
VISUALIZATION: Omega Render
COMPLETION TIME: 3 weeks
Today we are sharing with you a very beautiful and unusual project – The Rain Water Catcher in San Jose. The basic concept of the rain catcher is to address the global impact of climate change by advocating the need for water conservation towards the reduction of carbon footprint guided by net-zero design principles.
This is a competition project whose idea was inspired by the San Jose Electric Light Tower, the competition was not intended to replicate or reimagine this structure. Applicants were encouraged to use unique but sustainable lighting in their work. However, everyone had to consider the original light tower only as a source of inspiration.
MORE PROJECTS ON: https://omegarender.com/gallery





