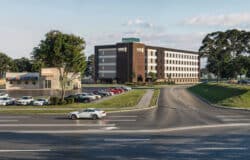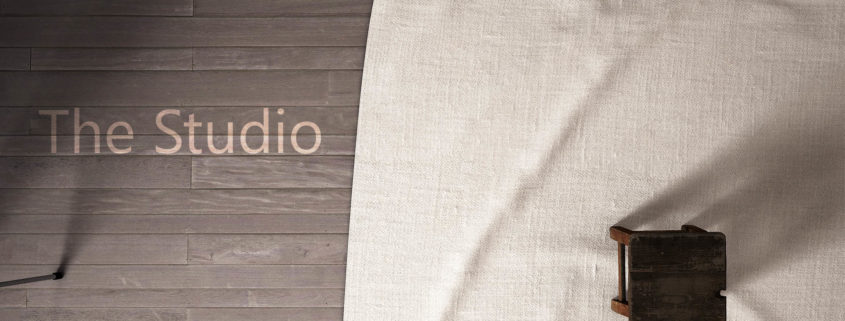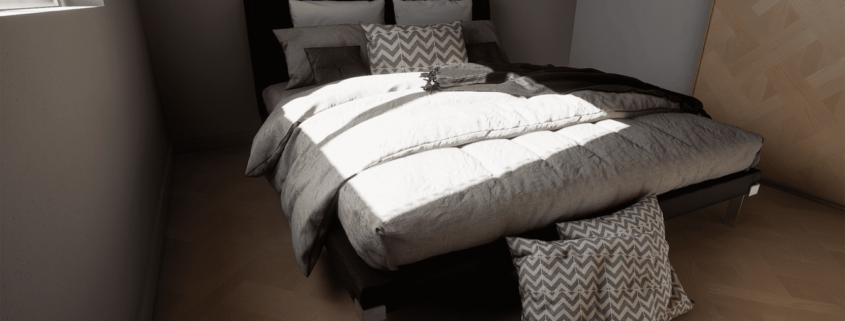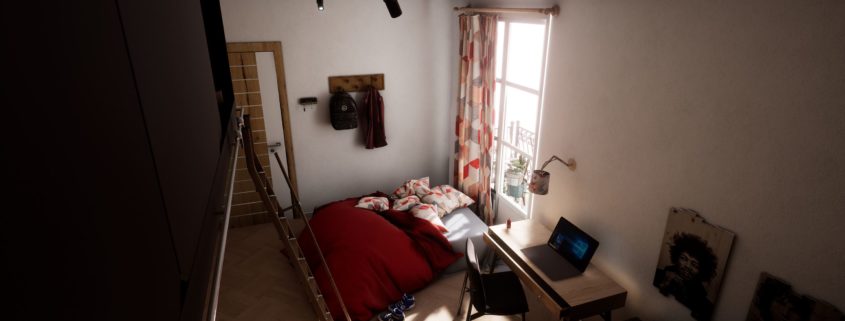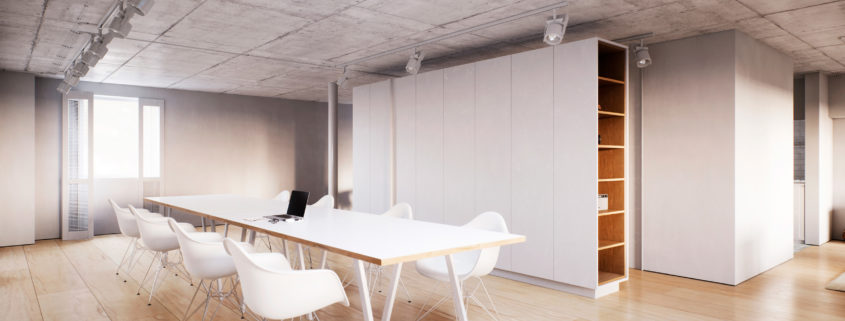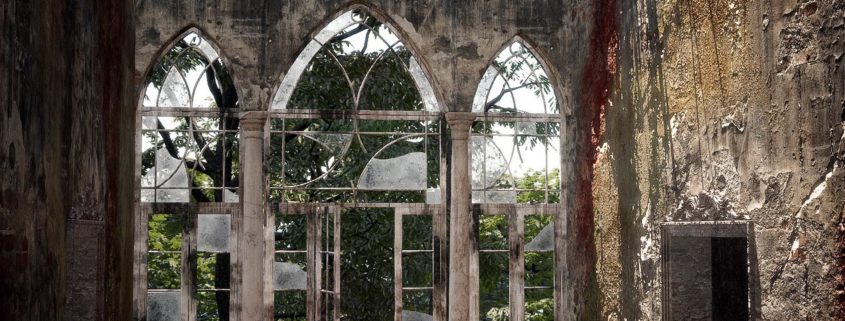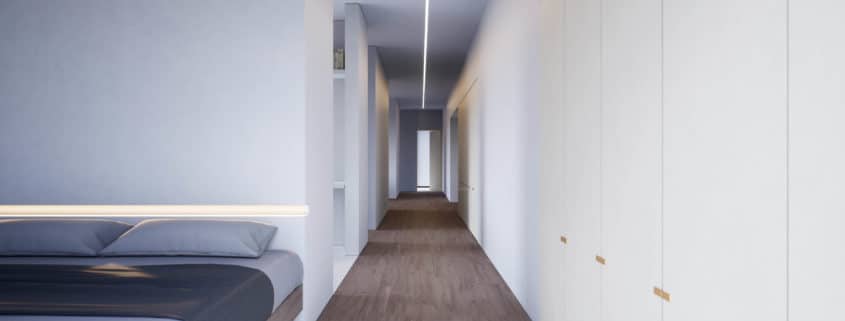The Studio
The aim of this project was to provide a photo-realistic and natural experience of a photography studio.
The design was based off my love for the classic concrete/timber material palette mixed with large curved structures. I wanted the space to feel isolated which led me to surround by foliage that filled the windows completely. I just wanted to create a space that I would like to visit/have one day.
It originally started off as a project testing marvelous designer objects in UE4, however, I kept adding and adding to it and I thought I’d have a collection of renders from this space. I came across an animation on YouTube where they used the “natural shake” effect on the camera which then inspired me to start beginning the cinematic exploration of “The Studio”.





