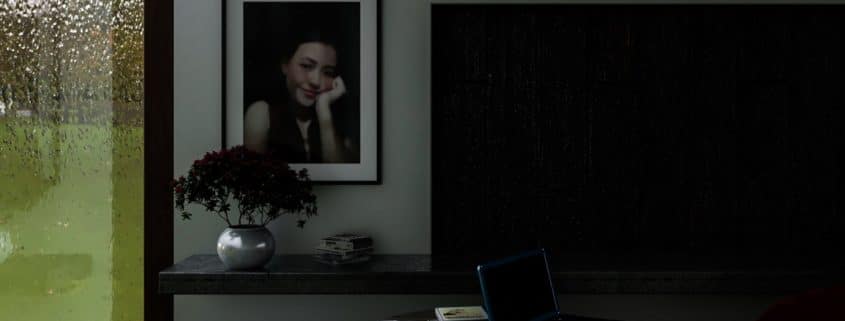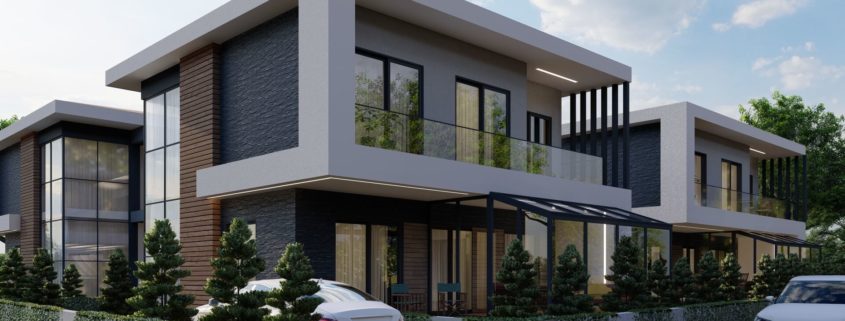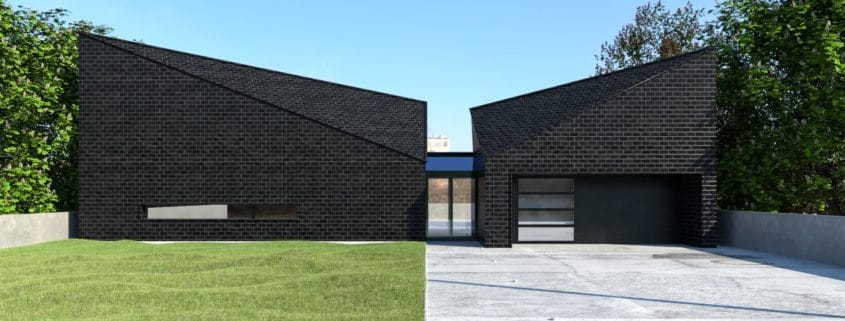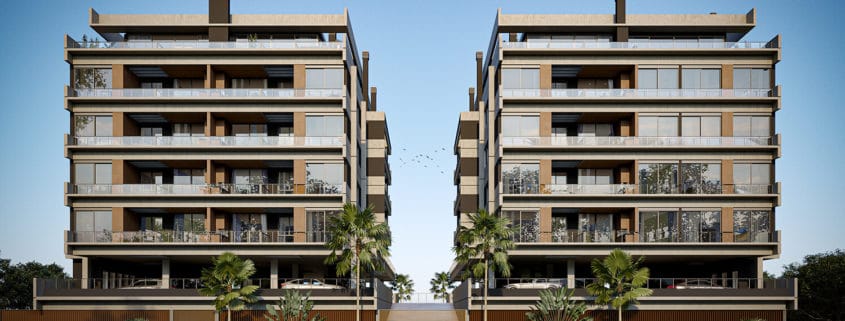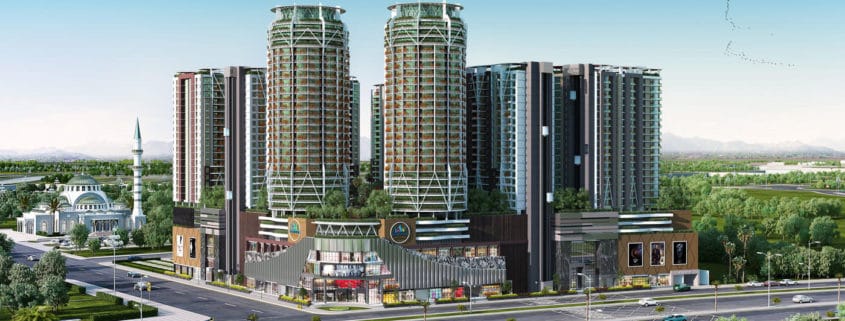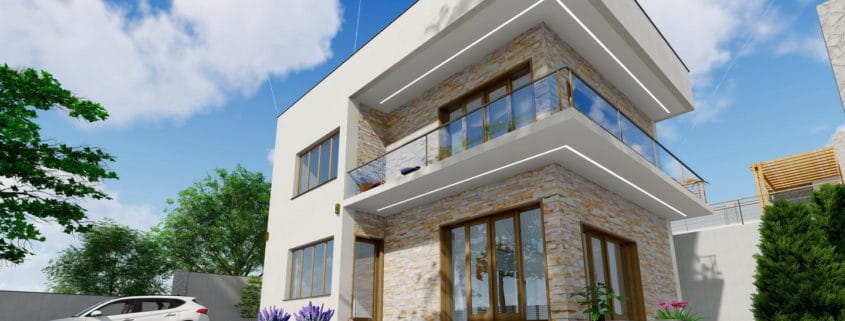Yin Yang The Love seat ; Rainy mood
Finished render using V-ray for SketchUp
Interior modelling to Interior rendering
Credits to the pleasing photo of my girl, Cheryl Agapito. Always easing to the eye, as easing as the rainy season.
🔹 Theme : Rainy Season
🔹 Project title : Yin Yang The Love seat ; Rainy mood – titled by Marcus Bello
🔹 Workflow : SketchupPro2018 x V-ray Next 4.10 x PScs6
🔹 Modeled, Visualized / Rendered by : Yours truly
🔹 Used 2 HDRIs :
🔹 Resolution : 1265 x 1500












