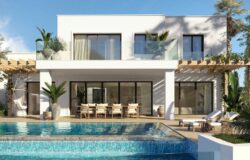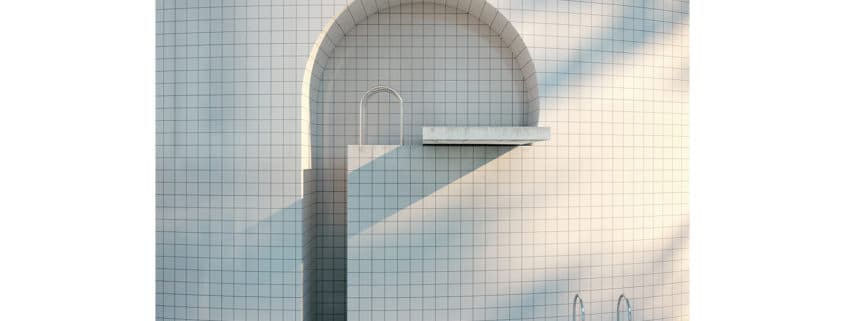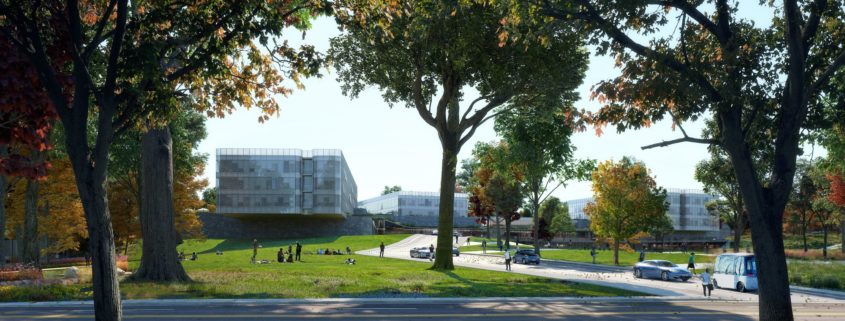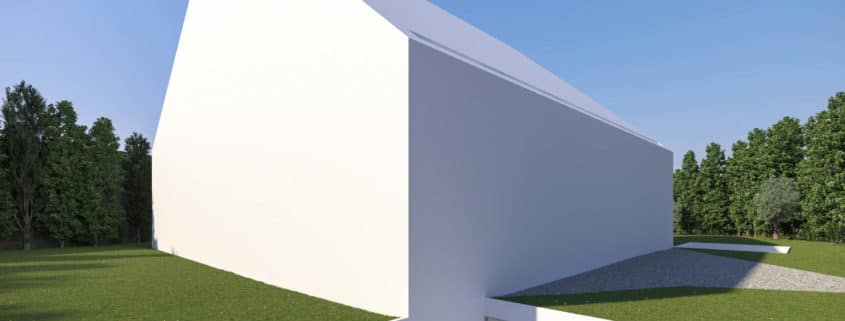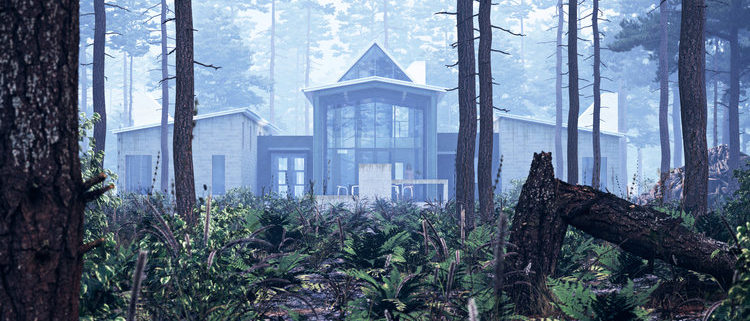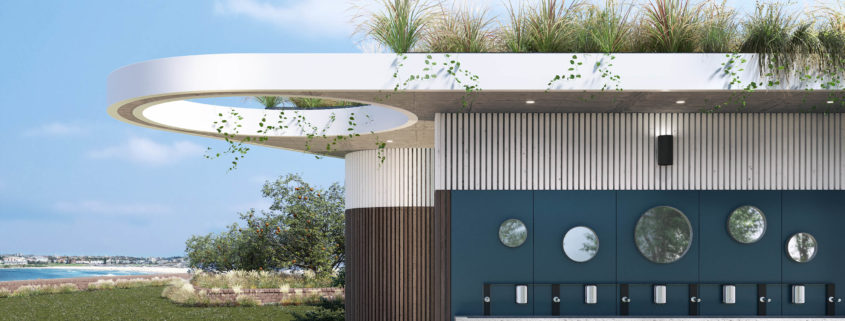This series of images looks to capture different atmospheres and moments that the client may find during the everyday. By creating a holistic 3D environment, the project was able to be explored in full and the images were not limited to preconceived compositions. This process allows for the images to tell a more realistic story of the place.
Located in on a secluded site, surrounded by tall pines, this project breaks the typical house plan into three programmatic volumes. This separation allows each room to have maximum access to light and views of the forest. These different volumes are connected by two small programmed passageways, and are unified by a single roof line that is manipulated to allow for a loft space and unique spatial moments that gather light. This singular canopy ties the project together, giving each volume it’s own unique spatial and lighting qualities, while resonating with the surrounding tree canopy.
The massing strategy also allows the project to be built over the course of multiple phases that fit the client’s changing lifestyle, family size, and timeline.






