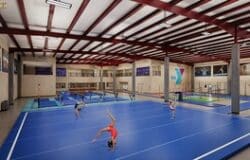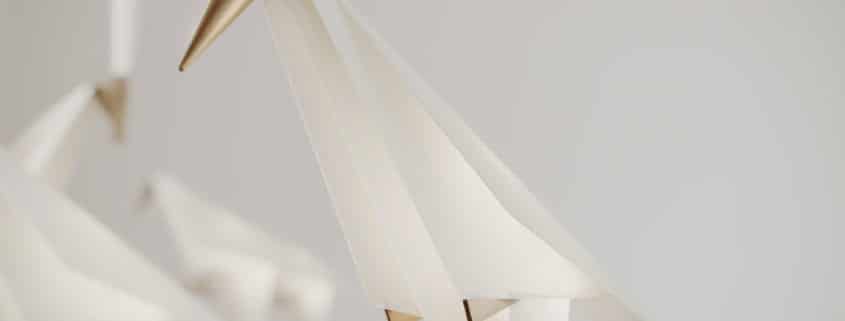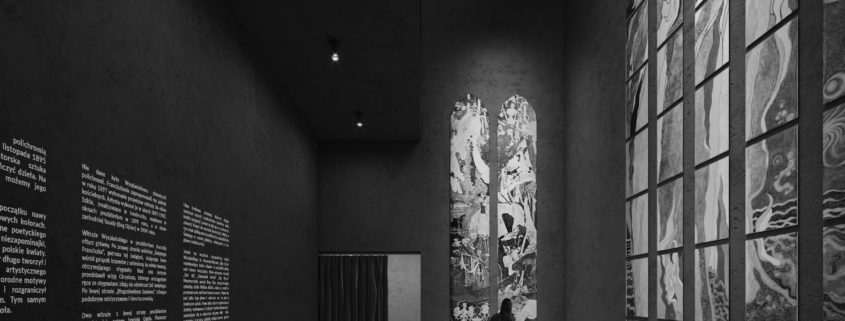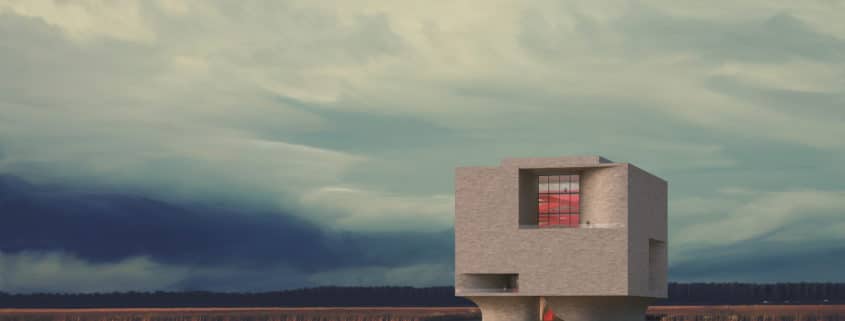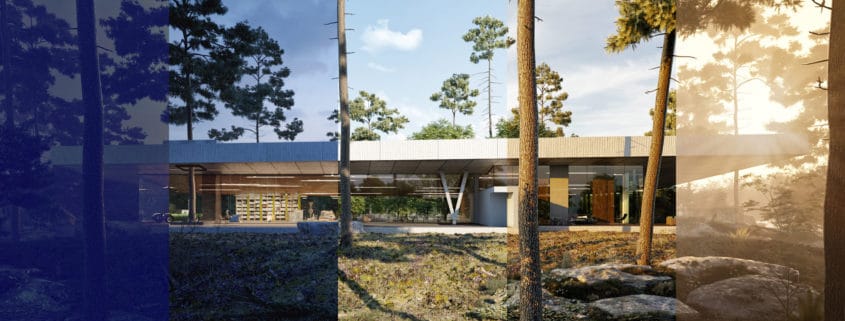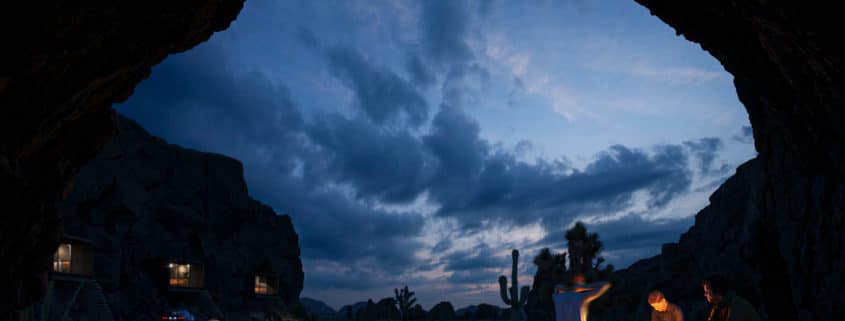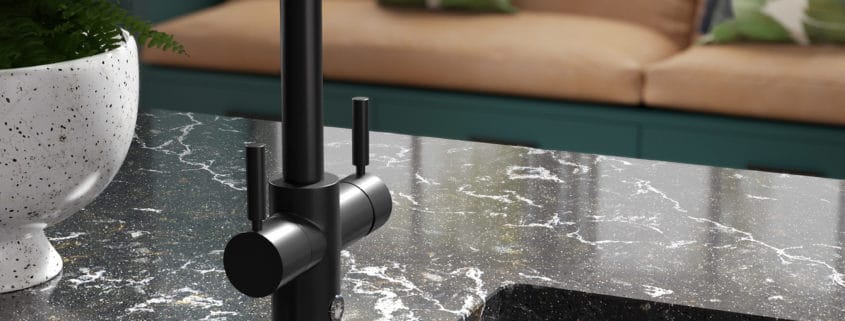Beldi Stories II.
A partnership with world renowned architect Amal Halafi, The Beldi Project required giving life to spaces where CGI has been prioritized before photography. I spent a week in Rio absorbing the emotions of the building, then produced a series of images that demonstrated its beauty and functionality.
As a result, there has been an Art Exhibition and 12 minutes Short Film “CGI: An Artistic Medium” created with strong beliefs in CGI.
I believe that CGI is an artistic tool. Just like photography is, just like painting is and just like sculpting is. So far, CGI has been mostly used for commercial purposes and has been very technical, which it still is. In my eyes, it is another tool that can reflect artistic soul. I believe that one of the biggest issues is that people don’t know what CGI is. Running into a random person, it is very hard and imaginary to explain. Many times simply perceived as photographs. I have had this belief for many years but now found a platform that has strong enough story and visibility to share it. Not only in CGI but in Architecture, Art and many different fields too. I would love every artist to be able to show what CGI is and believe that because of technical advancements and enlightenment, in couple of years there might be recognition of CGI as an Art Form and general knowledge of the process and efforts behind. I believe that CGI is going to be in museums in couple of years.
A short film will be premiered on Academy Days X and on Spiecial Event in Kiev, both in October 2019. I wish that it is going to open up an discussion.
3ds Max and Corona rendering engine were used. Many materials were scanned and all materials were created from scratch. Custom 3d objects modelled in 3ds Max, vegetation growth in SpeedTree and cloths simulations in Marvelous Designer. Using custom color mapping, lighting and techniques presented in my talks.
Beldi Links
Website: beldi.online
Instagram: beldi.wellness
Thank you for watching.






