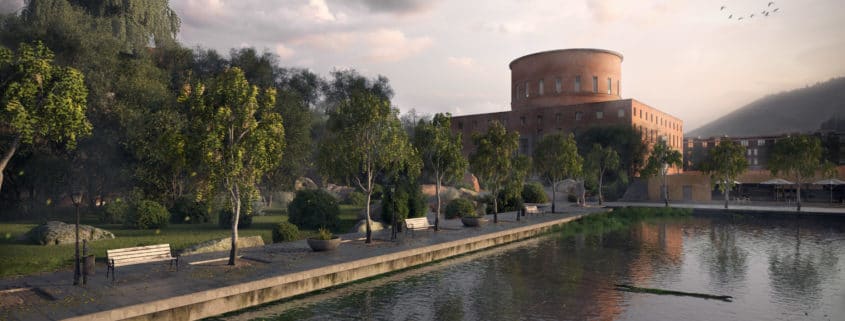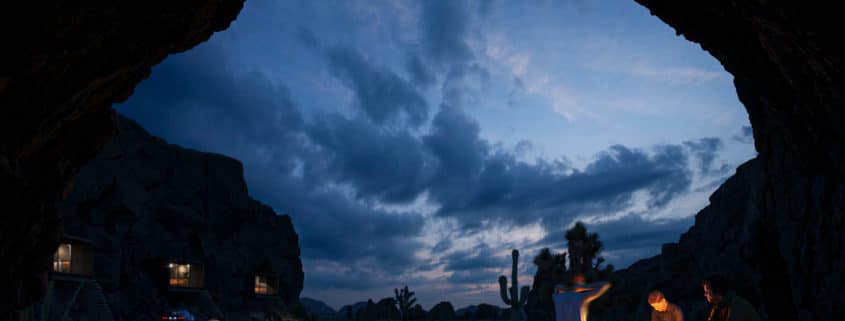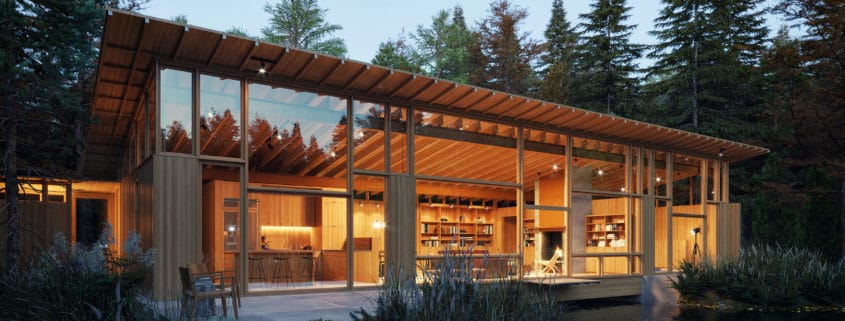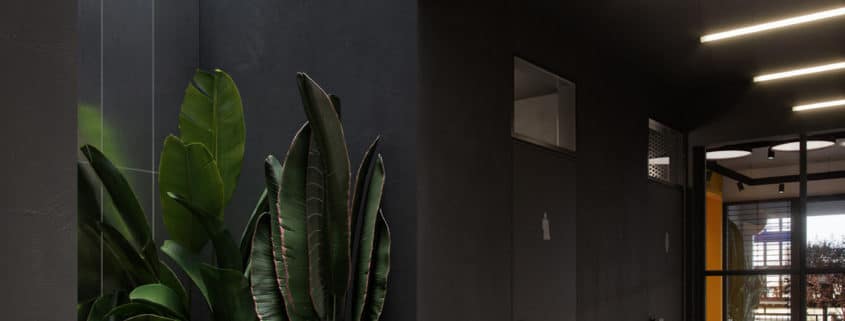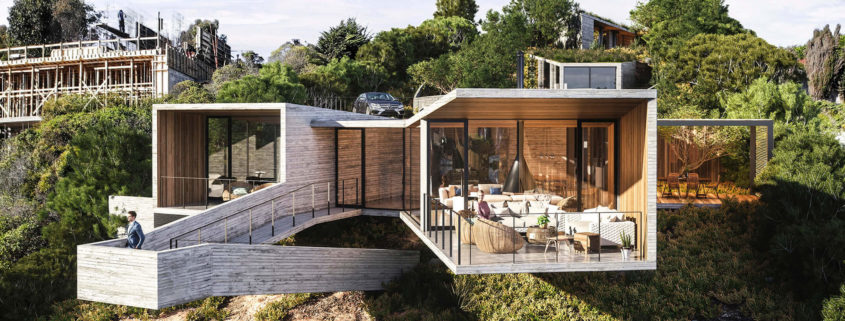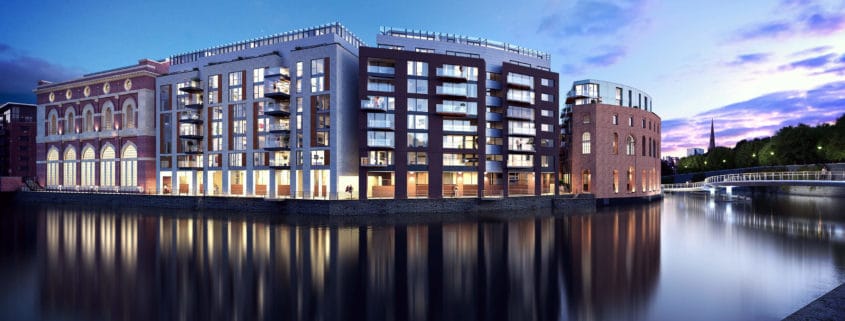Late Stockholm Library
After many years without doing this kind of work, i’m trying return to Archiviz. So i used this as a test scene to see how substance or megascans work and my photoshop workflows.
The goal was to make an atumn scene, like its windy and about to rain.
It was very challenging and time-consuming specially trying to make substance designer work. At the end of the day, i belive substance is for very technical artists and for me the old photoshop uvw texturing just works better. I used megascans atlas for the leaves on the foreground trees, but i belive that also masking those and inserting real pictures of trees will do the job better.
Anyways, constructive comments are very welcome.
PD: I took some artistic licenses not aiming to reconstruct in 3d the real place, but just to try new and interesting things that could go in the scene.












