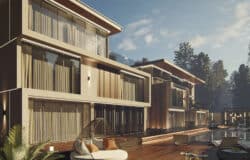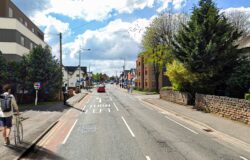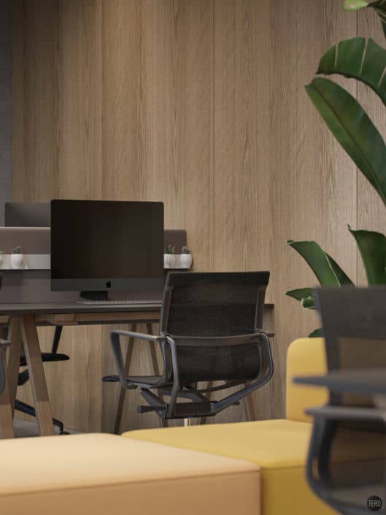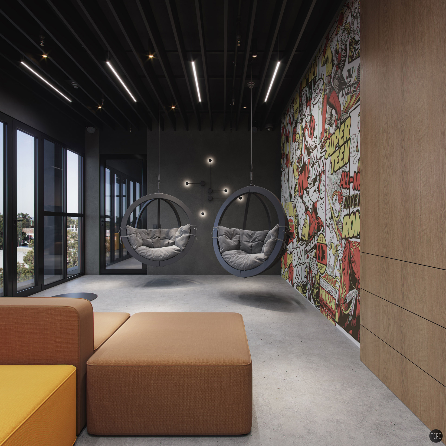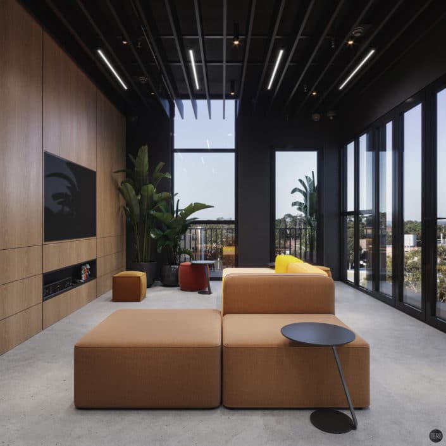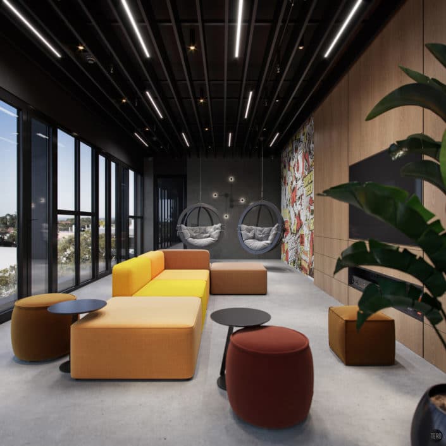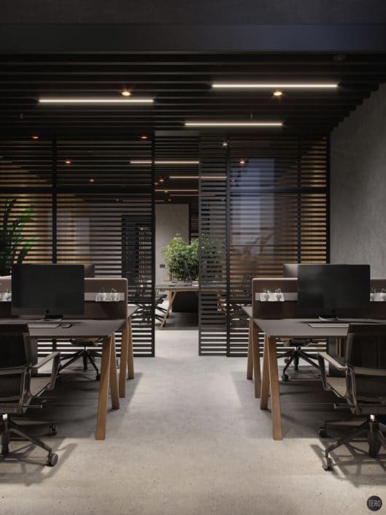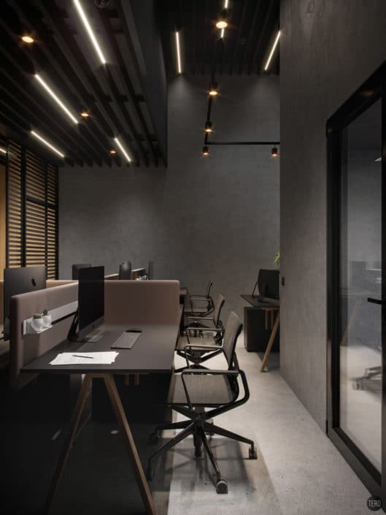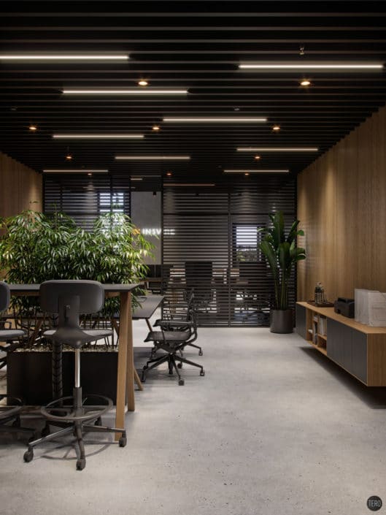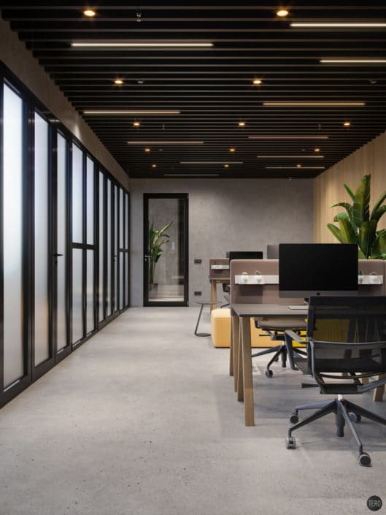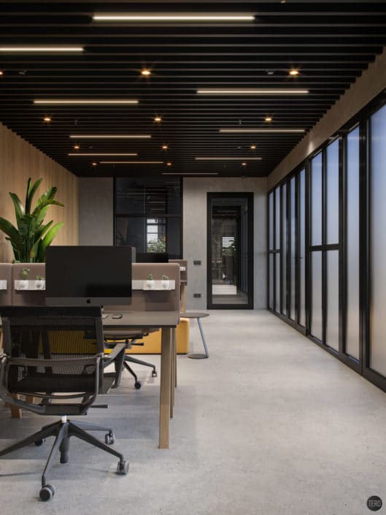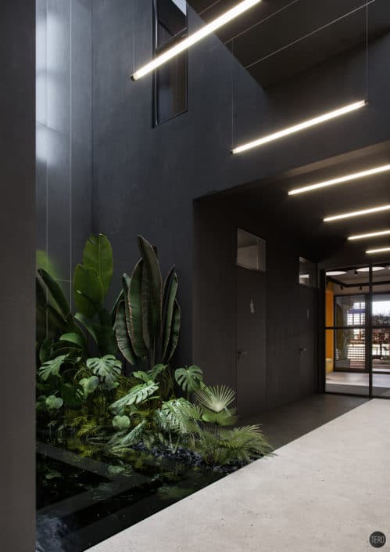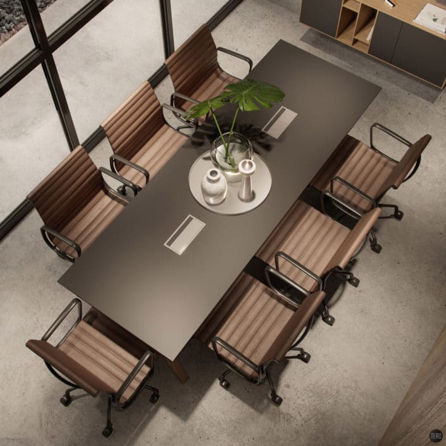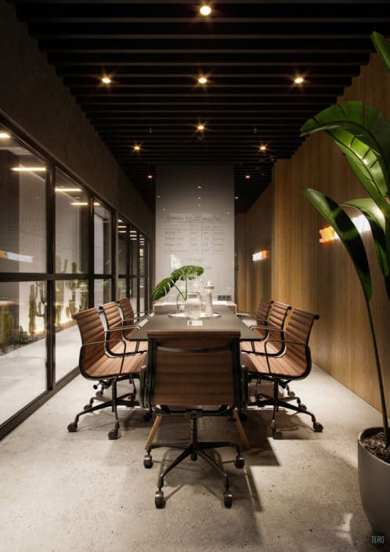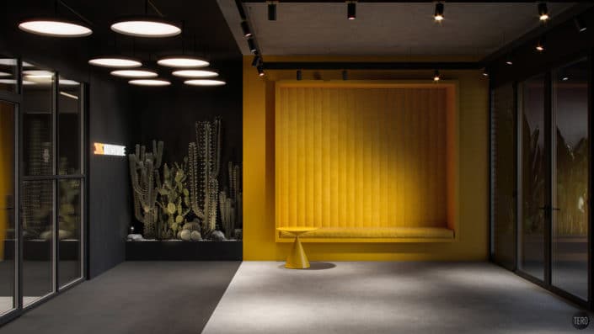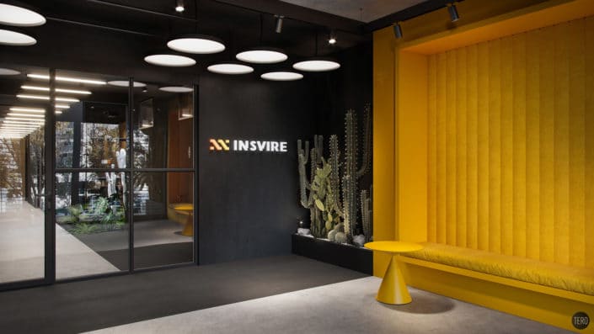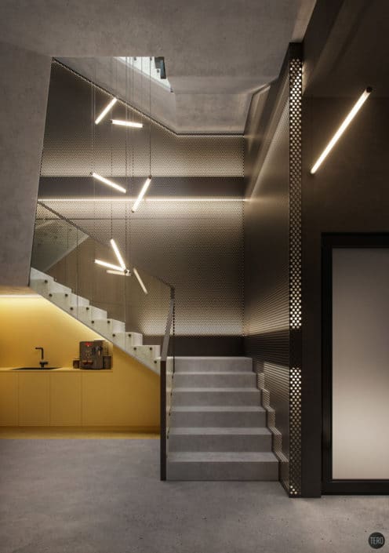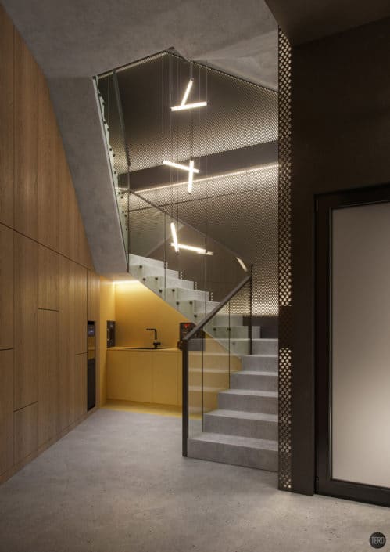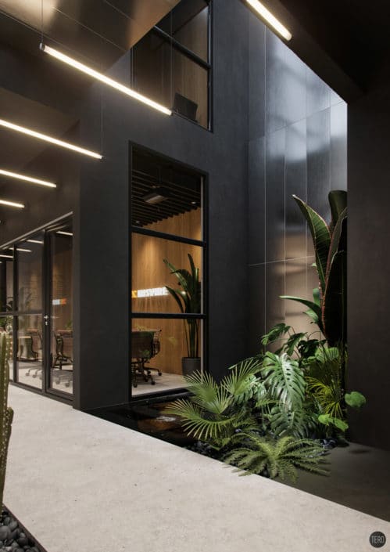Studio: Terodesign
Client: Indonesian app development company Insvire
Personal / Commissioned: Commissioned Project
Location: Padalarang, Kabupaten Bandung Barat Indonesia
This project was created for an Indonesian app development company Insvire. We really enjoyed working on it, as the design is rather expressive. The deadline was quite tight, but our amazing team was able to complete it on time. The building featured in this project consists of 3 floors: – Lobby, kitchen, and meeting room are located on the first floor – Second floor houses the division and coworking areas – The third floor contains the relaxation area The Insvire offices project was truly great to work on and we are looking forward to many more interesting collaborations in the future.
https://www.behance.net/gallery/83983491/Insvire-company-office





