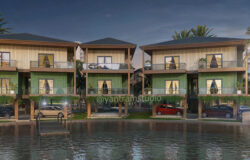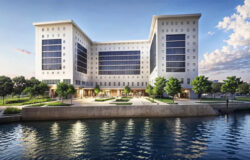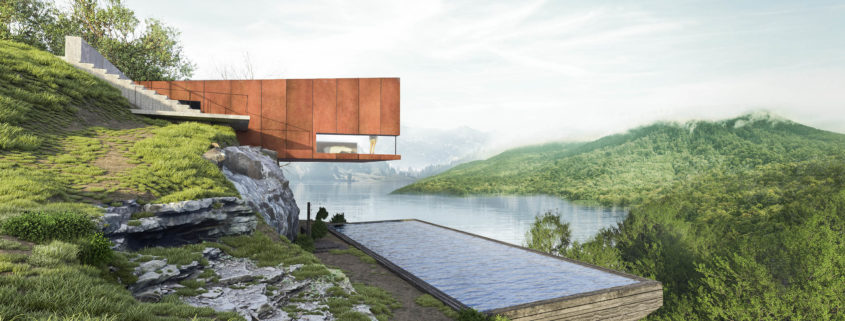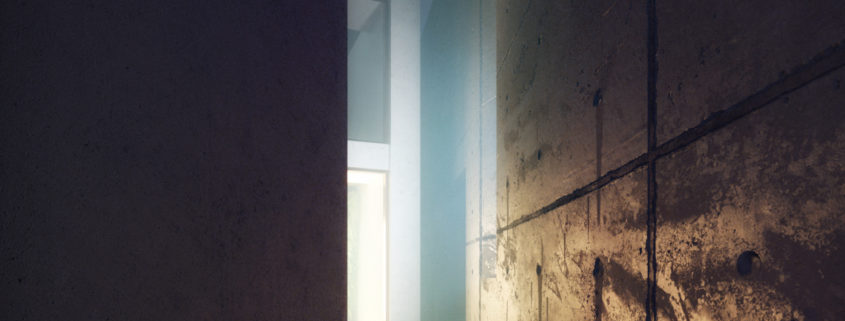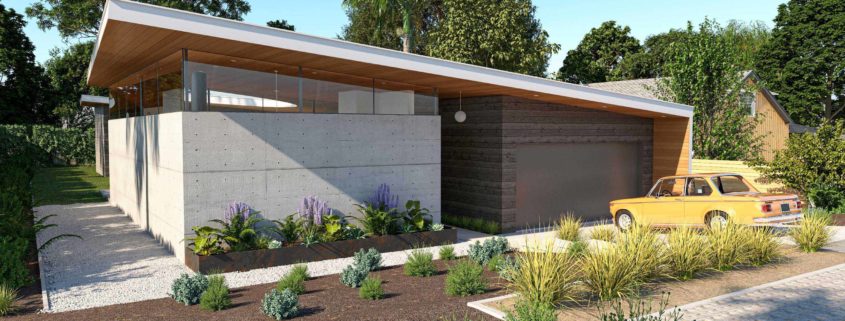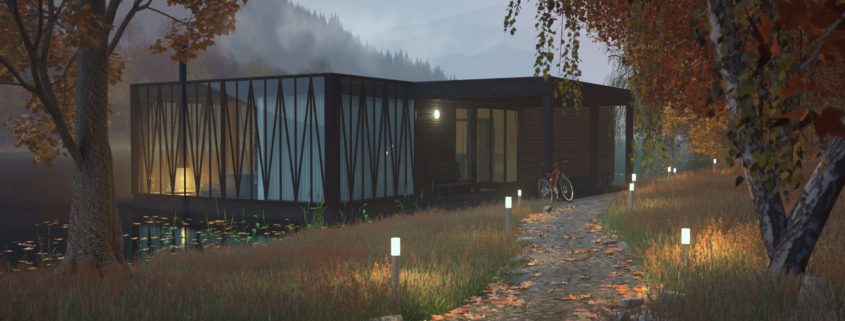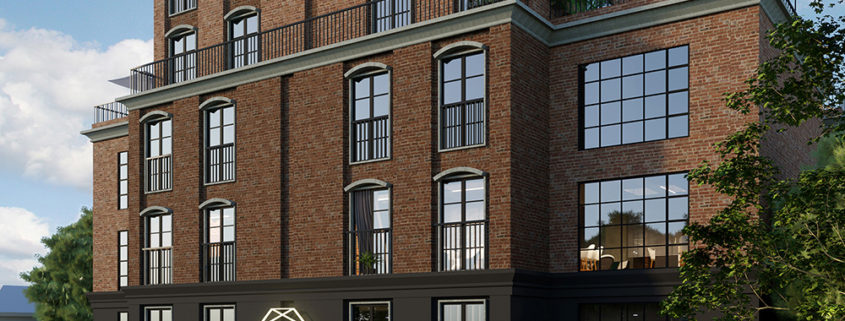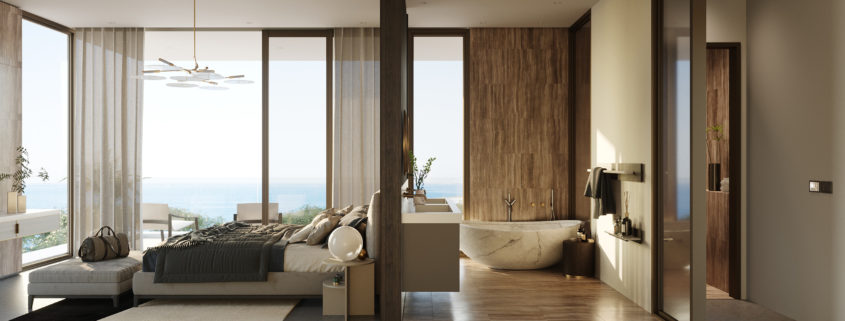CAVE
Its been 6 months since I started to work with 3d modeling and visualization. To start with it was confusing because, there were a lot of options infront of me to choose as a software. It was difficult to stick with one in the beginning. as a beginner I started with sketchup which was a software which is understimated by most of them out there, like David Santos said.
Without a mentor working with vray was a bit tricky to learn, because of the bugs and errors. Half of the time went to figure out what went wrong and figuring out issues.
Yes experience is the best teacher. Later i found out a more organized way of working with both sketchup and vray. Still the problems didn’t go away but its a lot better. Thanks to the all the developers out there, there were a lot of amazing plugins which helped me to do this like artisan sculpt brush, skatter…etc
Since i am an architecture student others think that i wont be able to focus on architecture and designing if i spend so much time in learning these 3d visualization.I dont know about that ,any way when i did the first,seccond and the third one i tried to make each of them better than the previous one. I dont know how to evaluate where i am now but i am Happy.
pc spec: 8gb ram ,NVIDIA 4gb graphic card,i5 processor





